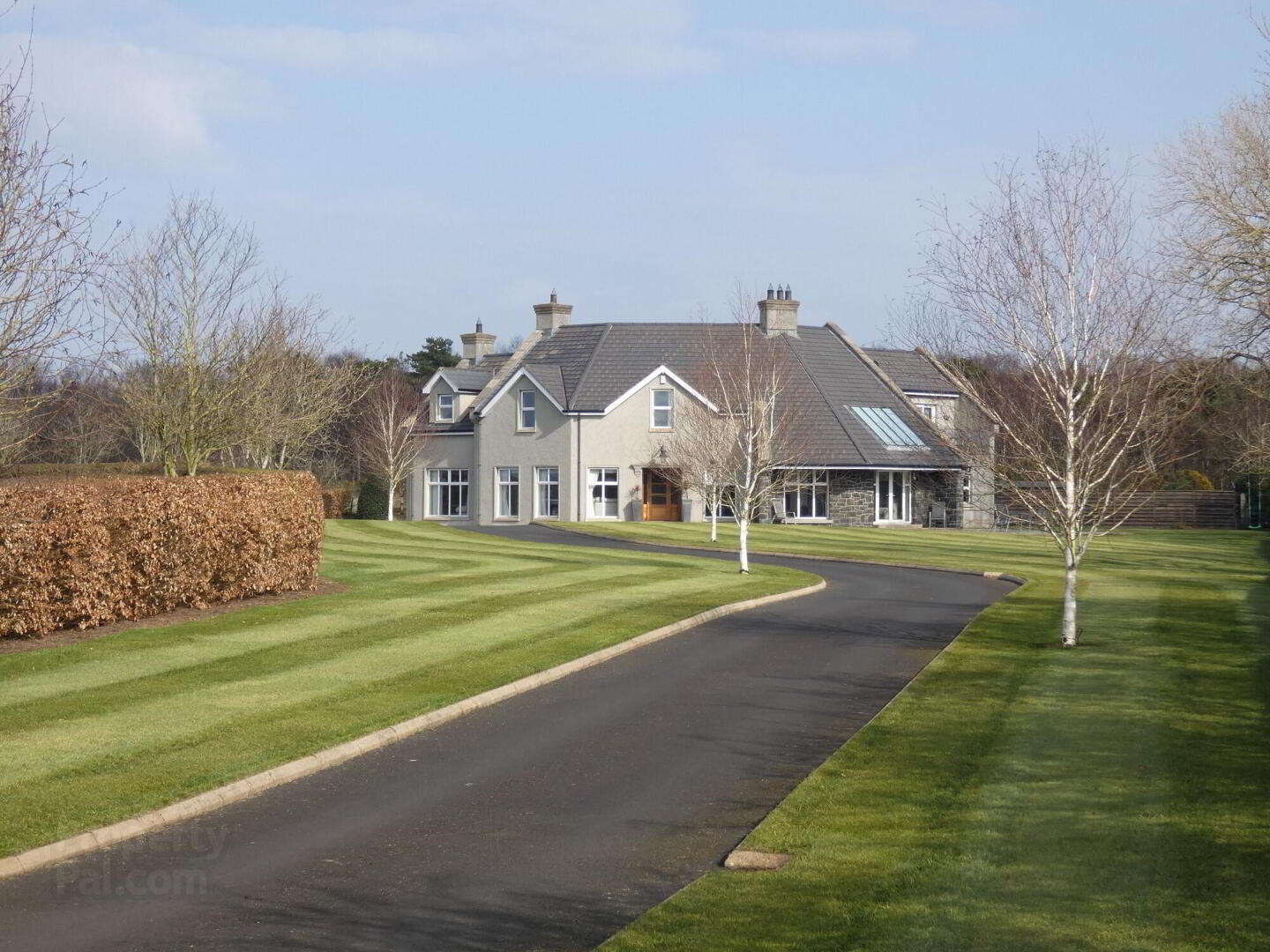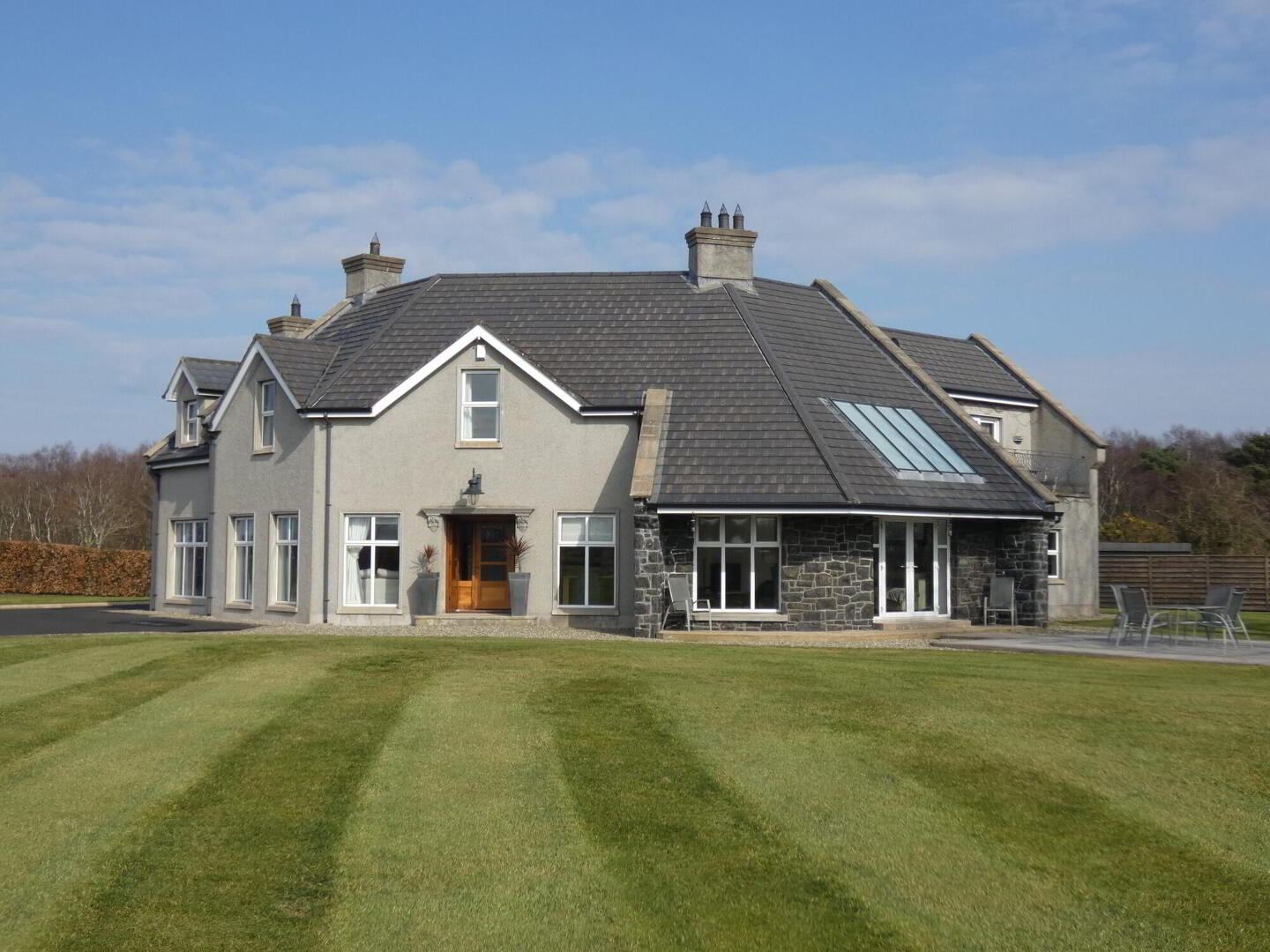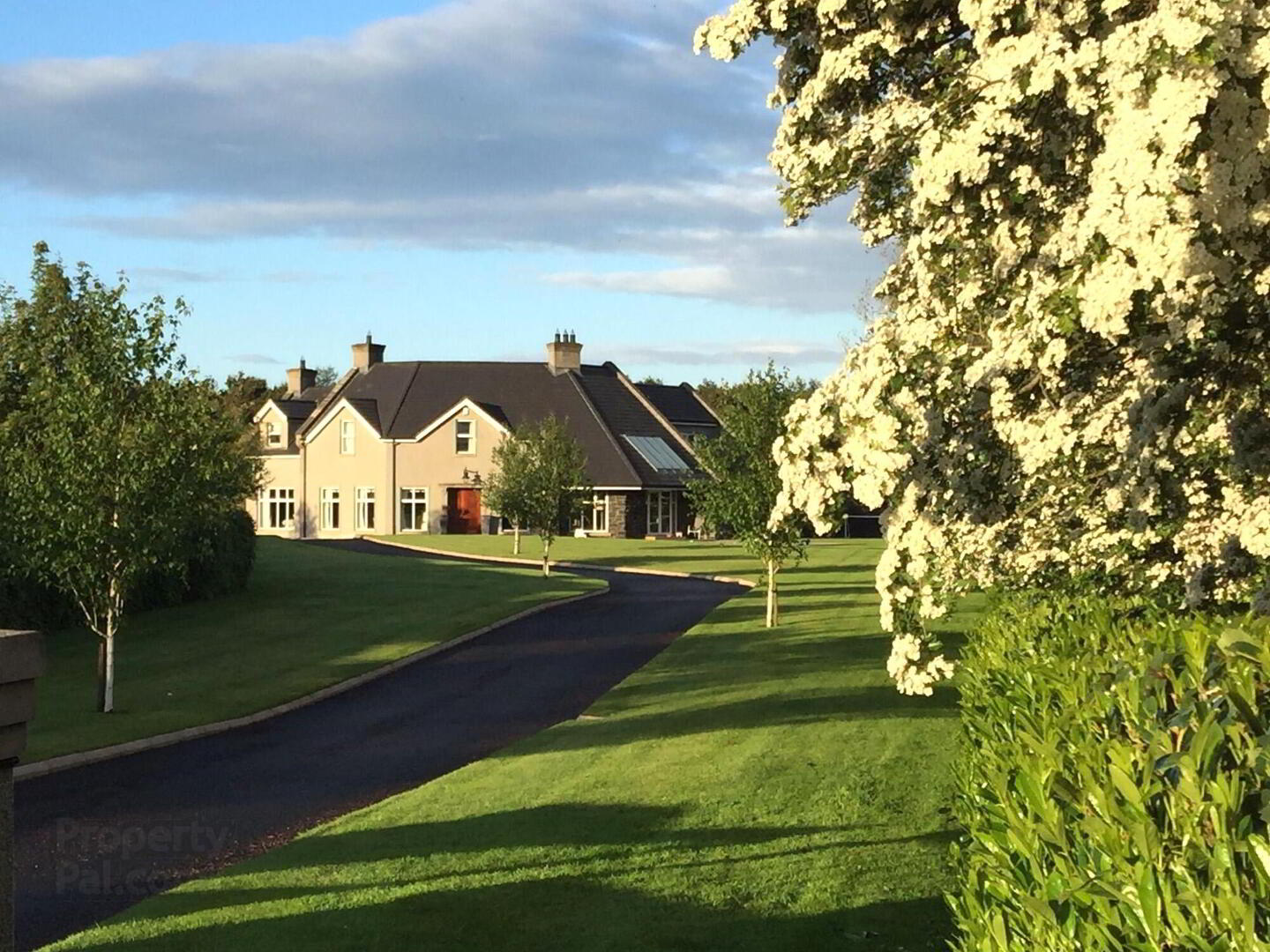


40 Riverside Road,
Bushmills, BT57 8TP
An Exceptional Country Residence On The Doorstep Of The Causeway Coast
Asking Price £639,950
4 Bedrooms
3 Receptions
Property Overview
Status
For Sale
Style
Detached House
Bedrooms
4
Receptions
3
Property Features
Tenure
Not Provided
Energy Rating
Broadband
*³
Property Financials
Price
Asking Price £639,950
Stamp Duty
Rates
£2,745.12 pa*¹
Typical Mortgage
Property Engagement
Views Last 7 Days
362
Views Last 30 Days
1,749
Views All Time
50,019

Features
- Arguably one of the finest country residences to have been listed for sale on the Causeway Coast in recent times.
- Literally only a few miles drive to Bushmills/Portballintrae and the Causeway Coast.
- Exceptional design (with Scandinavian influences) and the highest quality of fittings and finish throughout.
- Accommodation comprising 4 bedrooms (2 with ensuite facilities) and open plan 3 reception rooms.
- The above including the feature kitchen/dinette/living room with a high vaulted ceiling and gallery to the first floor living quarters.
- Occupying a tranquil rural situation and set on approximately 1.7 acres of mature and manicured gardens approached via a pillar entrance and electric gates from the Riverside Road.
- A new 'Steeltech' lockable store: 6m x 4m and a log store have recently been installed to the rear.
- The hub of the property comprises a fantastic solid wood painted kitchen with a Rayburn stove and open plan to the superb living room with vaulted and partly glazed ceiling.
- The same with a recently installed new 'Stovax' inset wood burner plus a new chimney liner and cowl.
- The 'Yeoman' wood burner in the lounge has also just been renovated and serviced including a chimney liner and a cowl.
- Underfloor heating throughout the ground floor including attractive walnut flooring throughout much of the same.
- Handmade internal doors throughout including walnut doors to the ground floor with one and a half doors in the reception foyer.
- Large Portuguese limestone fireplace also in the reception foyer with a superb matching sweeping staircase to the first floor.
- Bison concrete type first floor flooring.
- Luxurious double aspect master bedroom with a contemporary ensuite, dressing room and large floor level glazing with patio doors to an external balcony.
- Bedroom 2 also includes a contemporary ensuite and walk in wardrobe.
- Luxurious family bathroom with a freestanding roll top bath.
- Integral garage with utility area.
- Pressurised oil fired heating system.
- uPVC double glazed windows.
- uPVC facia and soffits.
Arguably one of the finest country residences to have been listed for sale on the Causeway Coast in recent times! An exceptional property that’s been designed and constructed to the highest standards throughout whilst providing generously proportioned living accommodation.
It's nestled in a tranquil rural situation and set on approximately 1.7 acres of mature gardens approached via a pillar entrance and electric gates with a sweeping drive approaching the same. The external design is immediately striking - particularly the feature Basalt stone finished veranda area to the front - giving you a flavour of what to expect inside!
Handmade walnut double entrance doors open through to the impressive reception foyer/dining room with a large Portuguese limestone fireplace and a matching sweeping staircase to the upper floor. One and a half walnut doors then lead to the main reception rooms including the superb kitchen/dinette/living room with high vaulted ceilings; partly glazed with electric blinds; open to a sweeping first floor gallery; french doors to the external veranda area with Basalt stone detailing; central chimney with multi fuel stove, attractive walnut wood flooring and open plan to the solid wood painted kitchen including a Rayburn and a coffee machine!
Large and low level windows allow the natural light to flood into every corner of the accommodation whilst underfloor heating throughout the ground floor provides a pleasant ambience heat during the winter months. There is also a formal double aspect lounge with central fireplace and contemporary ground floor cloakroom whilst the upper floor accommodation is accessed via two first floor gallery areas.
This includes the luxurious double aspect master bedroom suite (approached via the feature first floor gallery) with a contemporary ensuite, dressing room and floor to ceiling glazing with patio doors to a delightful balcony. Bedroom 4 also includes an ensuite and walk in wardrobe whilst all the bedrooms and the luxurious bathroom enjoy superb vistas over the gardens and the surrounding countryside.
In summary – 40 Riverside Road is truly a fantastic residence with exceptional design features and the highest quality of fittings/finish throughout – enjoying an idyllic rural situation amidst landscaped gardens and yet literally on the door step of all the attractions of the North Coast. As such we strongly recommend early inspection to fully appreciate the fine features, quality finish and choice situation of the same.
- Reception
- Double walnut doors to the entrance porch with a tiled floor and a glazed walnut door with glazed side panels to the reception foyer.
- Reception Foyer/Dining Room
- 6.63m x 6.5m (21'9 x 21'4)
A delightful entrance with a feature Portuguese Limestone fireplace, 3 low level windows providing superb views to the front, partly panelled walls, walnut flooring, ceiling coving, feature one and a half walnut doors to the reception rooms, a sweeping Portuguese limestone staircase to the upper floor and a separate cloakroom. - Separate Cloakroom
- Contemporary high quality fittings including the w.c with a concealed cistern and fittings in Portuguese limestone, a tiled floor, storage cupboard below the stairs and a circular glazed limestone sink with mixer tap set on a raised glass finished shelf.
- Lounge
- 6.68m x 3.94m (21'11 x 12'11)
Another delightful double aspect room with 3 low level windows providing views over the external grounds, a walnut door and a half to the reception foyer, T.V point, ceiling coving and the central recessed fireplace with a ‘Yeoman’ multi fuel stove (just serviced) in a Portuguese limestone surround with a granite hearth. - Kitchen/Dinette/Living Room
- 8.84m x 8.64m (29' 0" x 28' 4")
A fantastic kitchen/living room with a feature high level vaulted to the open plan first floor gallery; feature part glazed ceiling with electric blind, low level windows providing great views over the gardens with french doors to the same; central and newly installed Stovax in built multi fuel stove, attractive walnut flooring, recessed ceiling spotlights and 2 approaches either side of the central pillar area to the kitchen. The handmade solid wood kitchen comprises an extensive range of units including a feature oil fired Rayburn stove with a granite worktop including a 2 ring Bosch gas hob, feature overmantle with an integral extractor fan, inset bowl and a half stainless steel sink unit with in-sink-erator waste disposal system, space for a fridge freezer, integrated dishwasher, feature circular wooden food preparation area, ceiling coving, recessed ceiling spotlights, display shelves and a dresser with pan drawers, glass display units, integrated T.V. and an eye level ‘Miele’ coffee machine. - Utility Area
- With fitted units including a stainless steel sink, plumbed for an automatic washing machine, space for a tumble dryer, broom cupboard and open plan to the integral garage.
- Rear Porch
- With a tiled floor and a door to the rear.
- First Floor Accommodation
- Gallery Landing Area
- Approached via the sweeping Portuguese limestone and wrought iron balustrade staircase, recessed ceiling spotlights and a window providing superb views to the rear. This continues to the first floor gallery overlooking the feature living room and continuing to the master bedroom.
- Master Bedroom
- 5.94m x 4.8m (19'6 x 15'9)
(widest points including the fitted dressing room)
A superb double aspect room with floor to ceiling glazing on one side and patio doors to the external balcony, high level T.V. point, recessed ceiling spotlights, concealed dressing room area via frosted sliding doors – fitted internally with a dressing table area, shelves and hanging space; and the ensuite – contemporary fittings including a w.c with a concealed cistern and fittings (in granite), vanity area in granite with storage below and a circular Roca sink, tiled floor, extractor fan and a granite panelled shower cubicle with a mixer shower including a shower head plus a separate flexible hand shower attachment . - Bedroom 2
- 6.5m x 3.91m (21' 4" x 12' 10")
(size includes the ensuite and walk in wardrobe)
A great room with 3 windows overlooking the gardens, T.V. point, recessed ceiling spotlights, walk in wardrobe and a separate ensuite - contemporary including a floating w.c with a concealed cistern/fittings, floating vanity unit with a mixer tap, tiled floor, wall mounted heated towel rail, extractor fan, recessed ceiling spotlights and a pod shower cubicle with a mains pressure shower unit. - Bedroom 3
- 4.24m x 3.73m (13'11 x 12'3)
With a high level T.V. point. - Bedroom 4
- 3.73m x 3.43m (12'3 x 11'3)
With a T.V. point. - Bathroom & w.c combined
- 3.4m x 2.29m (11'2 x 7'6)
A luxurious bathroom including a freestanding roll top bath (Whirlpool) with mixer tap and telephone hand shower attachment, w.c, large floating/wall mounted vanity unit with a mixer tap and storage below, tiled floor, large heated chrome towel rail, extractor fan, recessed ceiling spotlights and a tiled shower cubicle with a mains pressure shower and a separate telephone hand shower attachment. - EXTERIOR FEATURES
- Integral Garage
- 6.58m x 5.97m (21'7 x 19'7)
(internal size incorporating the utility area)
Up and over remote control panel garage door, 2 x uPVC double glazed windows, electric sockets and a door to the rear porch. - The property itself is nestled amongst mature grounds extending to approximately 1.7 acres with mature hedge boundaries including a variety of maturing trees – This includes the wild garden area of approximately 0.7 acres to the rear.
- The same is mostly laid in lawn to the front/sides and to the rear plus a feature patio to the side – with direct access from the main living room.
- A pillar entrance with remote control electric gates allows access to a sweeping tarmac driveway (bordered by lawns) continuing to the side (with parking areas) and to a large parking area on the approach to the garage at the rear.
- A recently installed Steeltech shed 6m x 4m with a concrete floor is also nestled to the rear with an adjacent exterior log store area.
- A pathway from here leads onto a wild garden area c. 0.7 acres – a small oasis on a summers day!
- Range of outside lighting.
Directions
The property occupies an idyllic rural situation nestled amongst circa one acre of landscaped gardens and yet conveniently within 3 miles drive to Bushmills town centre. Leave Bushmills on Main Street heading inland towards the Bushmills Distillery and continuing on the Castlecat Road for approximately 1.2 miles turning right onto Riverside Road. After approximately 1.3 miles the property is situated on the left hand side.




