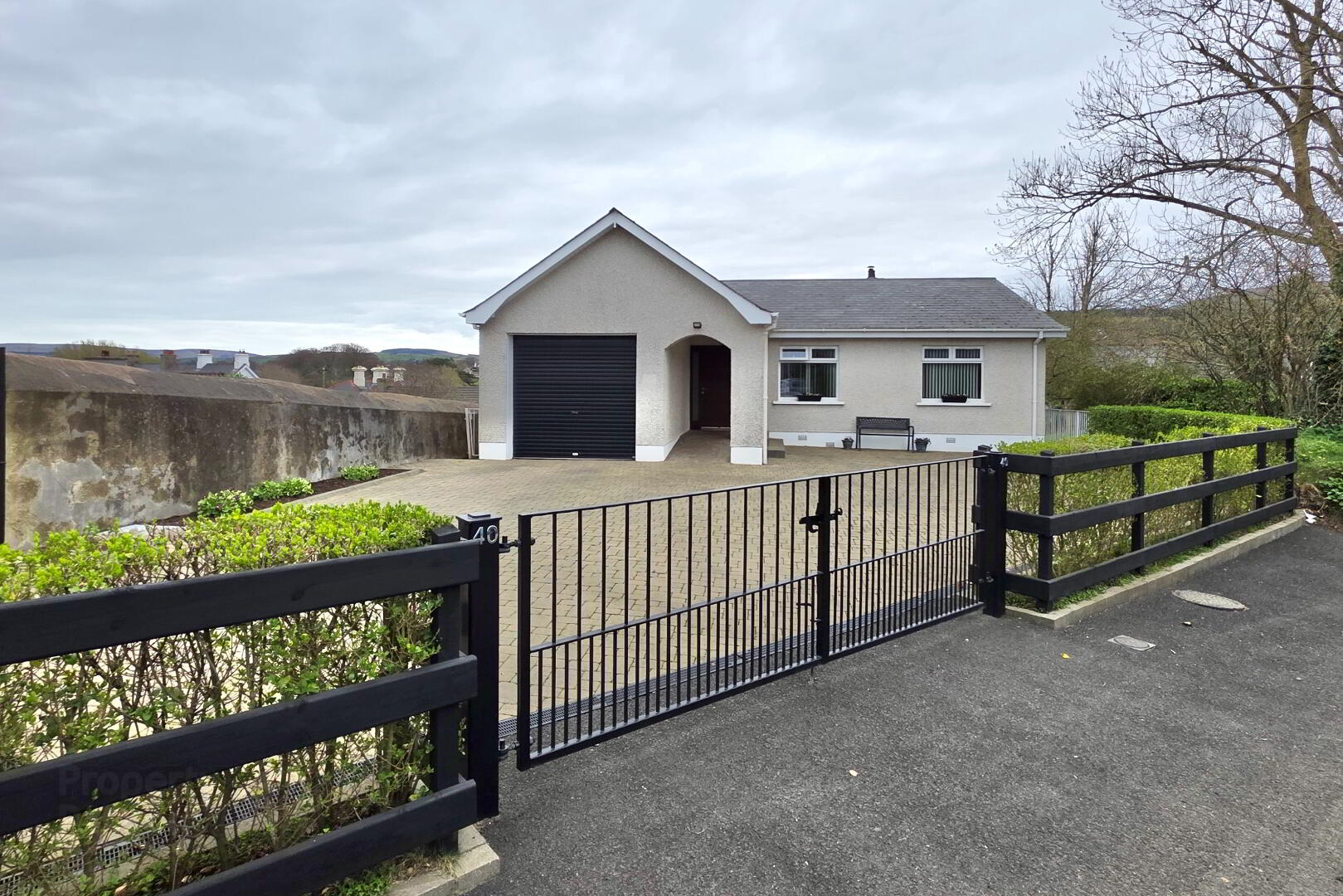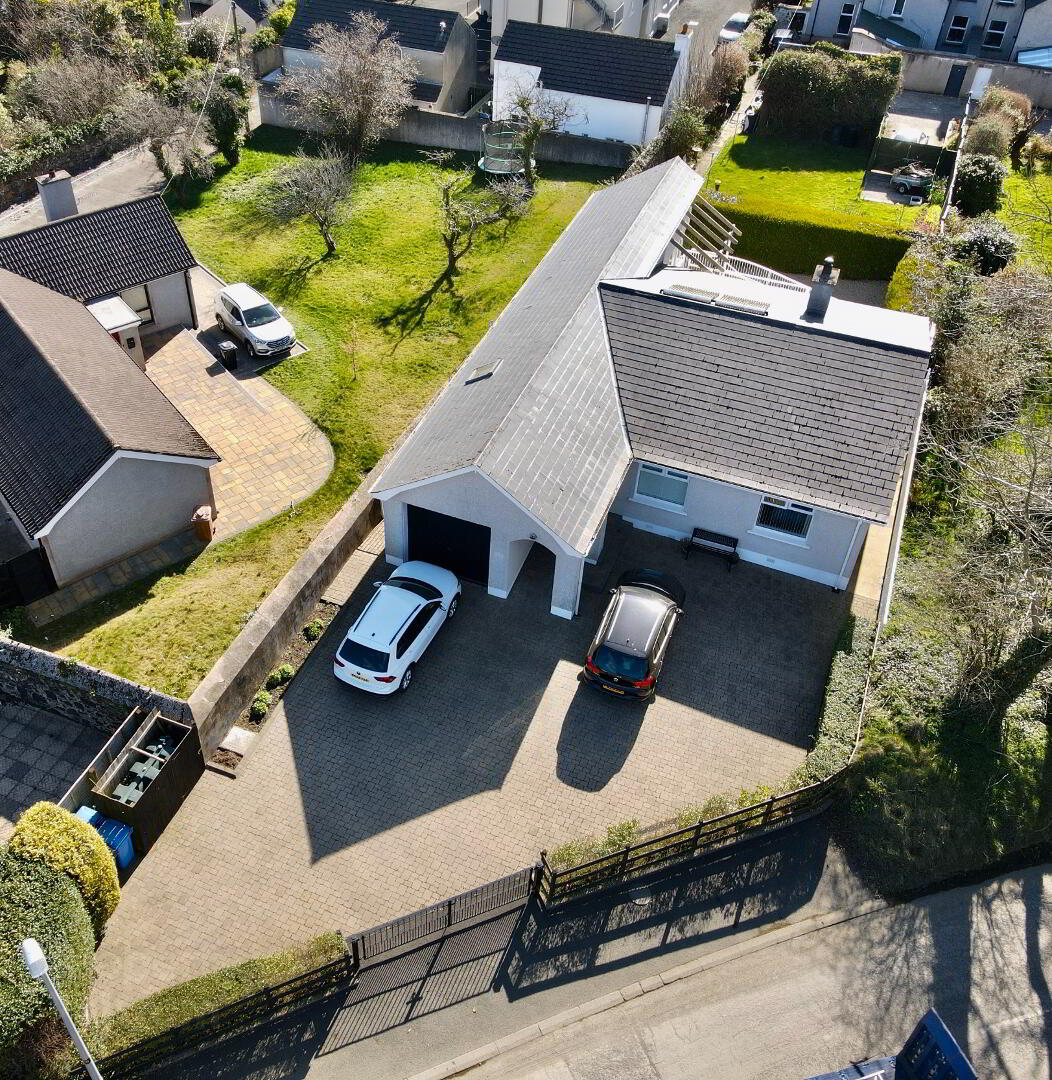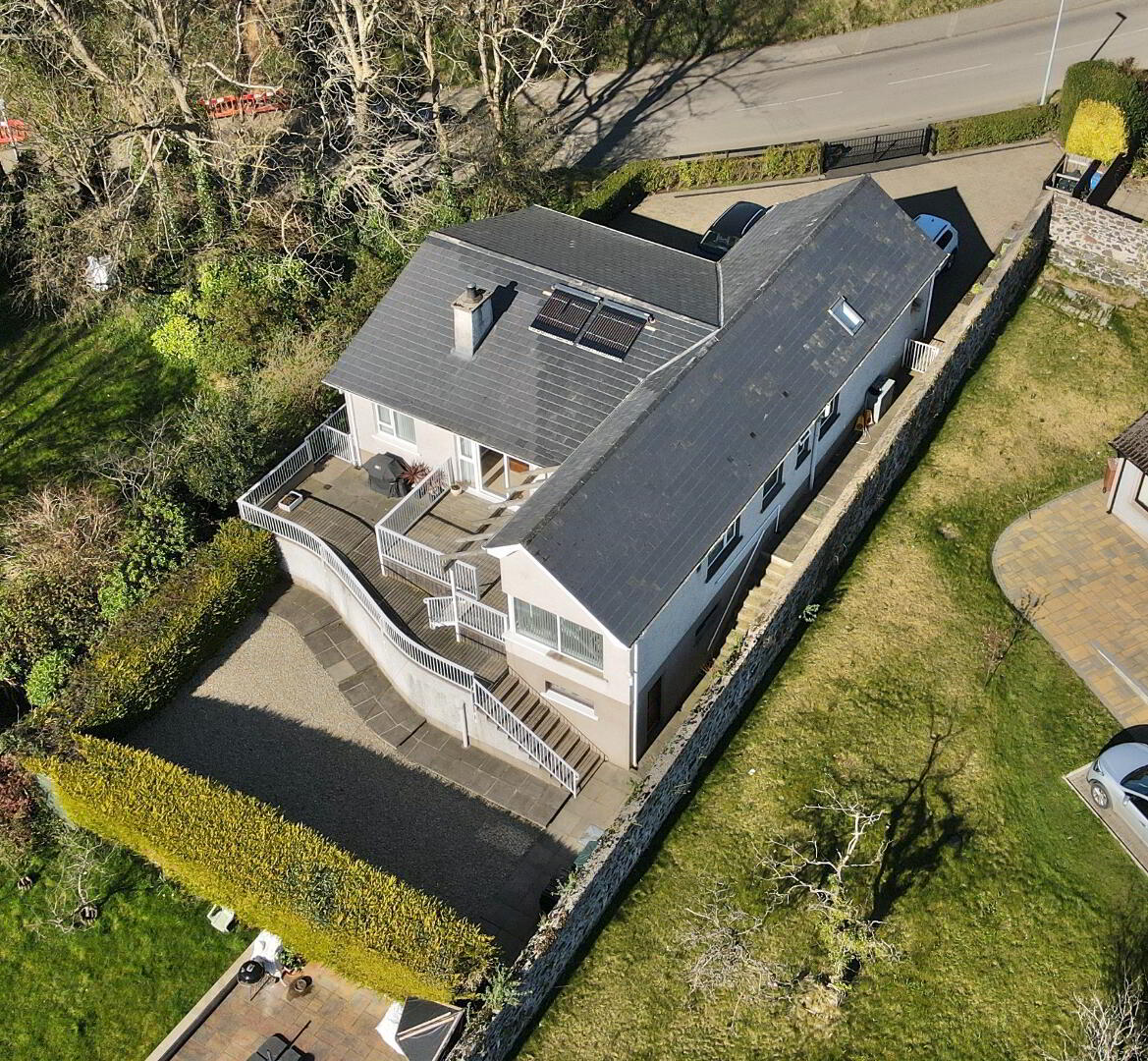


40 Rathlin Road,
Ballymoney, BT54 6AQ
3 Bed Detached Bungalow
Offers Over £385,000
3 Bedrooms
2 Bathrooms
1 Reception
Property Overview
Status
For Sale
Style
Detached Bungalow
Bedrooms
3
Bathrooms
2
Receptions
1
Property Features
Tenure
Not Provided
Energy Rating
Heating
Oil
Broadband
*³
Property Financials
Price
Offers Over £385,000
Stamp Duty
Rates
£1,568.64 pa*¹
Typical Mortgage

Entrance Porch:
With tiled floor.
Spacious Entrance Hall:
With fully shelved airing cupboard, low voltage downlights. Access to partly floored roofspace via 'Slingsby' ladder, Double french doors into;
Lounge:
15'2 x 13'9 With 'Inglenook' styled fireplace having black multi-fuel stove set on a black tiled hearth and finished with a wall mounted antique pine overmantle, wired for wall lights, television point, sliding patio doors onto rear decked area with views overlooking Knocklayde mountain and Dunamallaght.
Kitchen/Dining Area:
19'7 x 9'10 With an extensive range of fully fitted eye and low level units complimented by a superb black marble worktop and incorporating a good 'Neff' 5 ring gas hob, 'Bosch' stainless steel double oven/grill, modern stainless steel extractor fan with light, 'Bosch' integrated dishwasher, 'Liebherr' fridge and freezer, one and a half bowl single drainer stainless steel 'Franke' sink unit, saucepan drawer, open fronted book shelves, tiled between eye and low level units, tiled floor, low voltage down lights, open corner displays, feature corner window, sliding patio door onto side decked/patio area with stunning views of the surrounding countryside.
Bedroom (1):
13'2 x 9'9
Bedroom (2):
13'1 x 11'9 With double wardrobe having overhead storage cupboard, circular bowl wash hand basin.
Bedroom (3):
13'8 x 7'9 With double wardrobe having overhead storage cupboard.
Shower Room:
7'0 x 6'8 With fully tiled walk-in shower cubicle having thermostatic controlled shower, w.c. and wash hand basin, shaver point with light, half tiled walls, tiled floor, chrome wall mounted heated towel rail.
Bathroom & W.C. Combined:
11'9 x 10' With white suite, fully tiled walk-in shower cubicle having 'Mira' thermostatic controlled shower system, wall mounted wash hand basin, half tiled walls, tiled floor, fitted wall mirror, shaver point with light.
Exterior Features
Basement 18'9 x 8'0 With pedestrian door, single drainer stainless steel sink unit, light and power points (suitable for conversion). TO THE REAR: Garden laid in coloured stone and bordered by mature evergreens and original 10ft stone wall, outside water tap, access to raised barbecue area and raised decked area. TO THE FRONT: Extensive red brick driveway/parking area enclosed by ranch styled fence and accessed via double wrought iron gates. Integral Store 10' x 10' with roller door, lights and power points, access into Utility.
Special Features
- Oil Fired Central Heating
- uPVC Double Glazed Windows
- Four Panel Pine Internal Doors
- Prime Mature Residential Area
- Within Close Proximity To Town Centre & Promenade
- Property Benefits From Solar Panels
- Excellent Decorative Order Throughout



