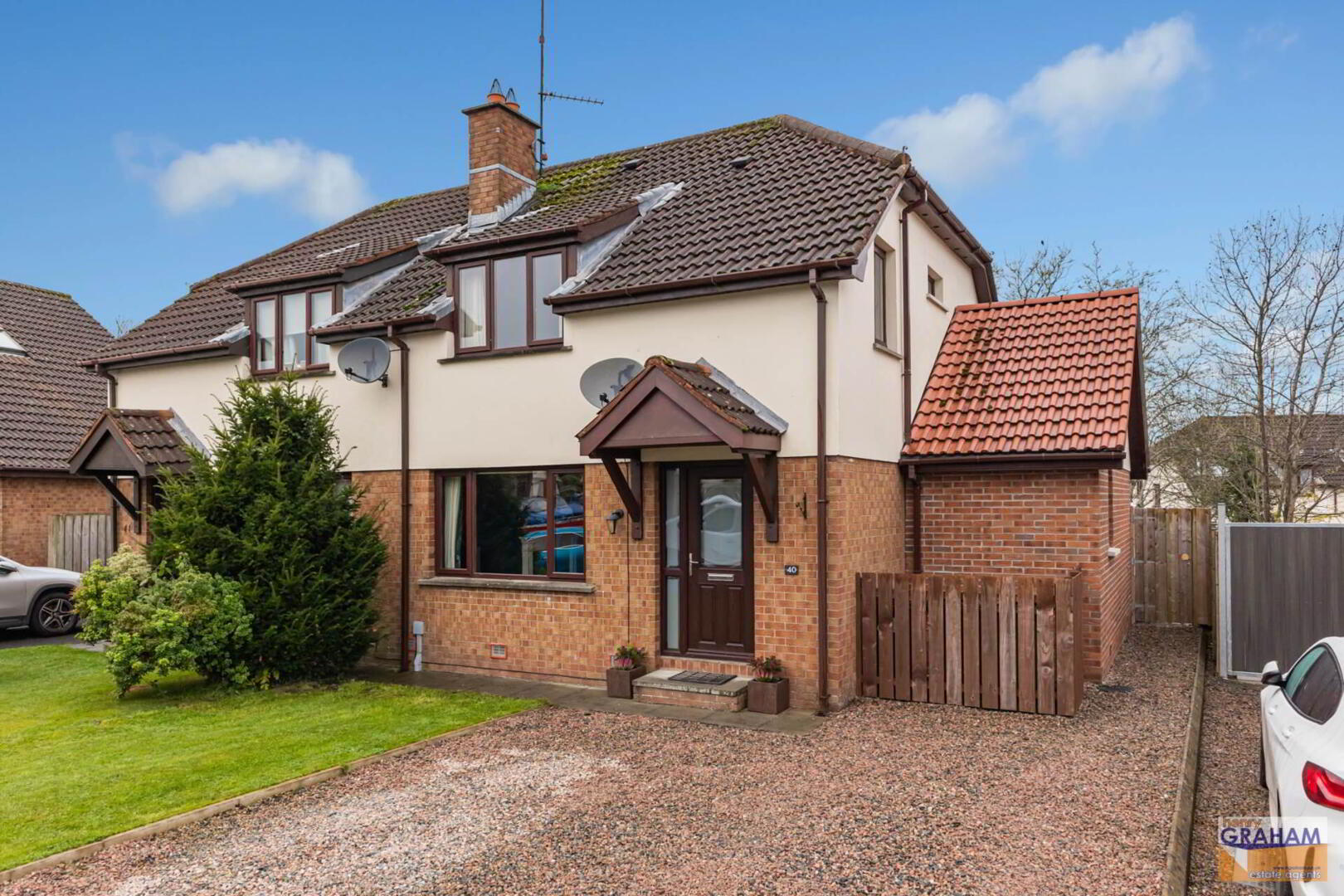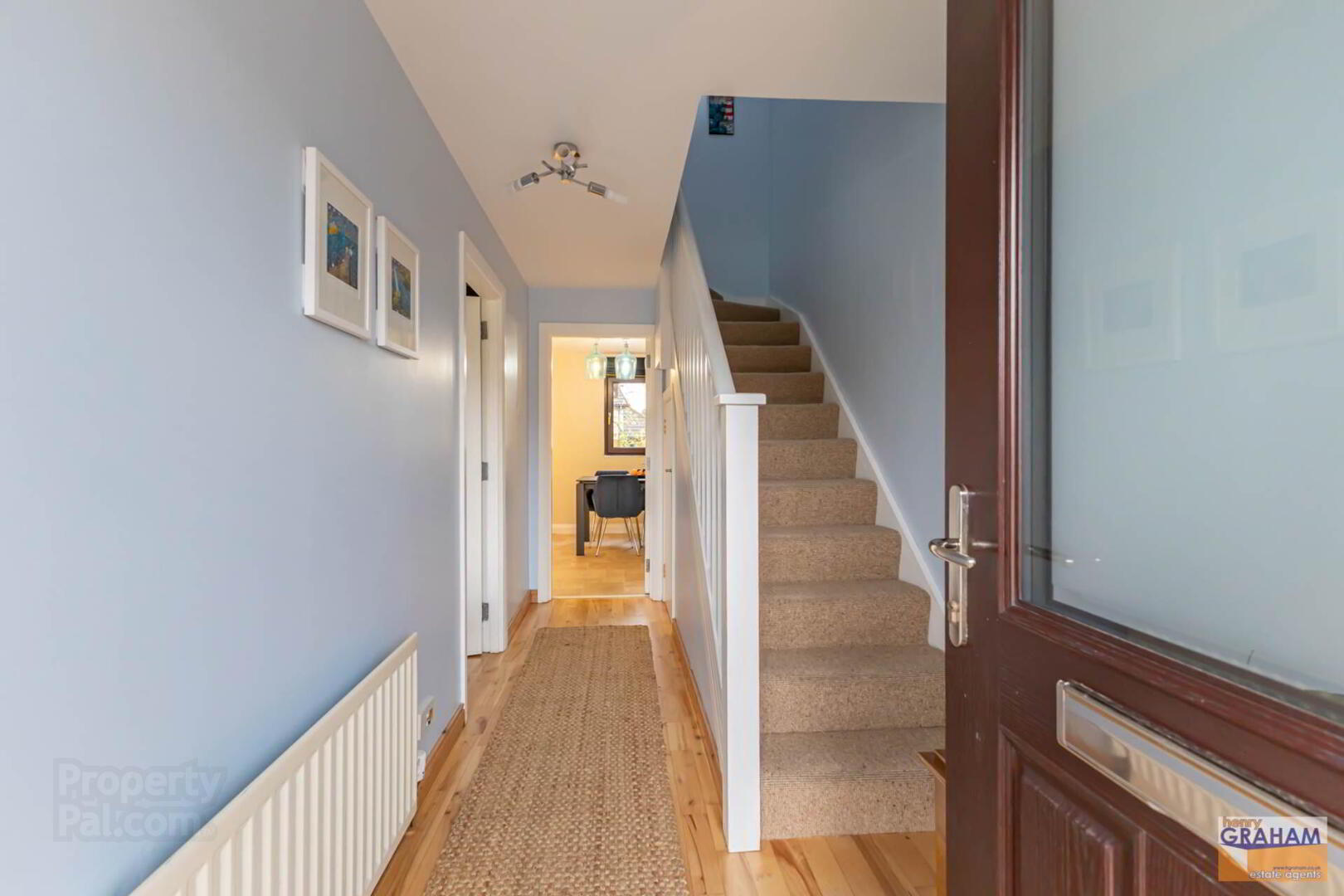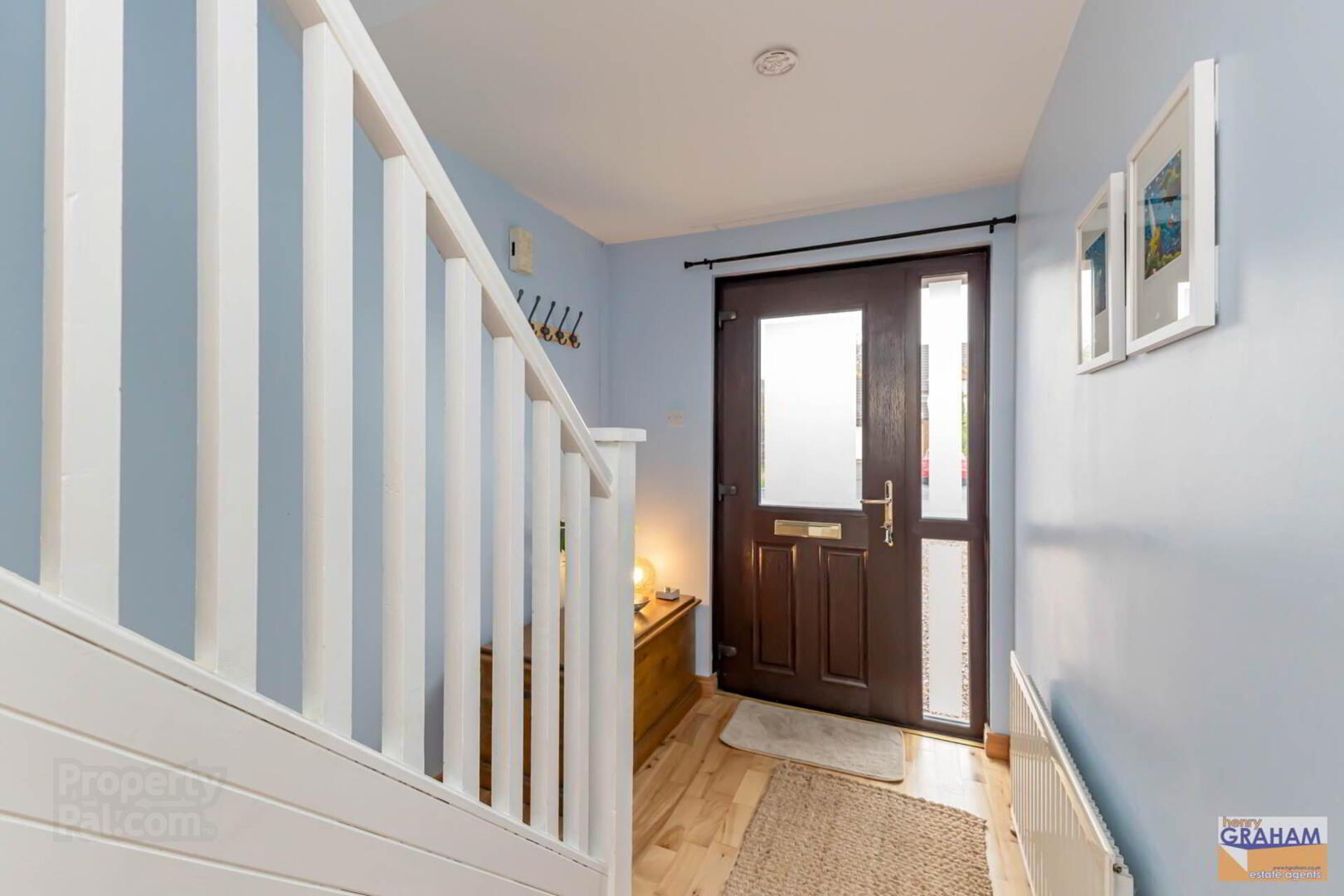


40 Old Mill Heights,
Culcavy, Hillsborough, BT26 6RF
3 Bed Semi-detached House
Offers Around £245,000
3 Bedrooms
2 Bathrooms
2 Receptions
Property Overview
Status
For Sale
Style
Semi-detached House
Bedrooms
3
Bathrooms
2
Receptions
2
Property Features
Tenure
Leasehold
Energy Rating
Heating
Oil
Broadband
*³
Property Financials
Price
Offers Around £245,000
Stamp Duty
Rates
£1,044.00 pa*¹
Typical Mortgage
Property Engagement
Views Last 7 Days
762
Views Last 30 Days
3,799
Views All Time
7,069
 A Most Impressive And Extended Semi Detached Property Occupying A Prime Setting Within This Highly Desirable And Exclusive Cul De Sac Setting
A Most Impressive And Extended Semi Detached Property Occupying A Prime Setting Within This Highly Desirable And Exclusive Cul De Sac SettingExceptionally Well Presented And Superb Specification Throughout
Lounge With Open Fireplace And Solid Maple Floor
Luxury Fitted Kitchen And Dining Area With Open Plan To Family Room
Extended Family Room With Trifold Doors To Patio And Gazoo Log Effect Stove On Slate Hearth
Extended Utility Room And Luxury Shower Room With Large Quadrant Shower Cubicle
Three Bedrooms With Walnut Laminated Timber Floors
First Floor Luxury Tiled Shower Room With Large Quadrant Shower Cubicle
Enclosed Rear Garden With Feature Patio Area
Large Timber Built Store Presently Used As Home Gym
Oil Fired Central Heating System With Upgraded Grant Condensing Boiler And Solid Fuel Link Up
PVC Double Glazed Windows And Trifold Patio Doors / Triple Glazed Entrance Door
A rare opportunity to acquire a superb property within this ever popular cul de sac location close to Royal Hillsborough, Sprucfield and Lisburn, we strongly recommend early viewing.
ENTRANCE HALL:
PVC triple glazed entrance door. Solid maple floor. Storage under stairs with light.
LOUNGE: - 4.24m (13'11") x 3.5m (11'6")
Brick built fireplace and tiled hearth. Painted wooden surround. Back boiler grate linked to central heating. Solid maple floor.
LUXURY FITTED KITCHEN AND DINING AREA: - 5.5m (18'1") x 3.09m (10'2")
Excellent range of high and low level units and island unit with dining bar. Quartz worktops and upstands. Integrated fridge and dishwasher. Range cooker not included. Stainless steel splash back and extractor hood. Recessed spotlights. Under unit lighting. Open plan to extended family room.
EXTENDED FAMILY ROOM: - 3.7m (12'2") x 3.25m (10'8")
Engineered oak floor. Double glazed trifold doors leading to paved patio area and rear garden. Gazoo log effect stove on slate hearth. Three pvc double glazed Velux roof windows.
UTILITY ROOM: - 2.9m (9'6") x 1.8m (5'11")
Range of high and low level units. Plumbed for washing machine. Recessed spotlights. Access to roofspace storage.
LUXURY SHOWER ROOM:
Large quadrant shower cubicle with thermostatic shower. Drencher head and shower attachment. Wash hand basin with mono style mixer tap. Close couple low flush wc. Heated towel rail. Recessed spotlights. Feature floor and wall tiling.
FIRST FLOOR
BEDROOM (1): - 4.25m (13'11") x 3.09m (10'2")
Walnut effect laminated timber floor.
BEDROOM (2): - 3.09m (10'2") x 3.09m (10'2")
Walnut effect laminated timber floor.
BEDROOM (3): - 2.79m (9'2") x 2.78m (9'1")
Walnut effect laminated timber floor. Measurement to include built in robe.
LUXURY TILED SHOWER:
Large quadrant shower cubicle. Thermostatic shower with drencher head and shower attachment. Wash hand basin with mono style mixer tap. Close couple low flush wc. Feature wall and floor tiling. Recessed spotlights. PVC double glazed Velux window. Separate hotpress.
OUTSIDE:
End of cul de sac setting. Front garden laid in lawn. Spacious gravel driveway with space for four cars. Enclosed rear garden with feature paved patio area. Gravel area and shrub beds. Outside tap and lights. Outside power point. Grant condensing boiler and bunded pvc oil storage tank.
LARGE TIMBER BUILT STORE: - 3.65m (12'0") x 2.95m (9'8")
Presently used as a home gym. Light and power. Two pvc double glazed doors.
TENURE:
We have been advised the tenure for this property is leasehold and the annual ground rent is £30, we recommend the purchaser and their solicitor verify the details.
RATES PAYABLE:
For period April 2024 to March 2025 £1,044.00
Please note we have not tested any systems in this property, we recommend the purchaser checks all systems are working prior to completion.
Directions
From Culcavy Road turn into The Old Mill then turn right and left into Old Mill Heights, proceed to the end cul de sac, number 40 is on the right.
Notice
Please note we have not tested any apparatus, fixtures, fittings, or services. Interested parties must undertake their own investigation into the working order of these items. All measurements are approximate and photographs provided for guidance only.






