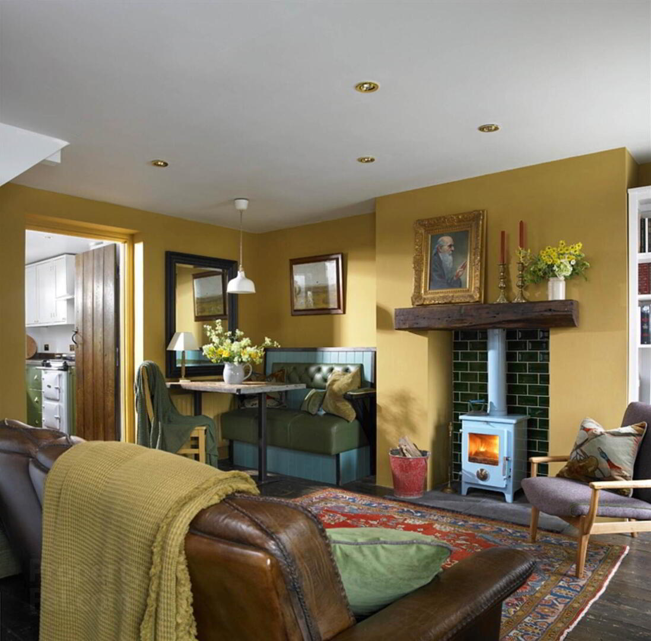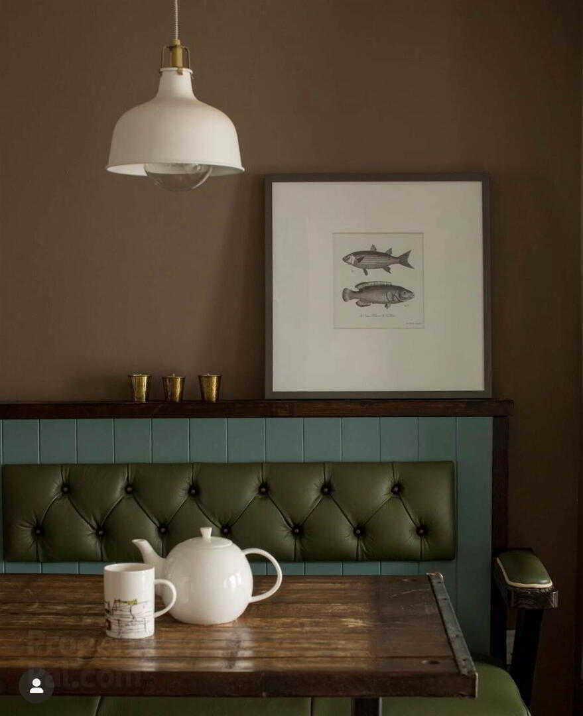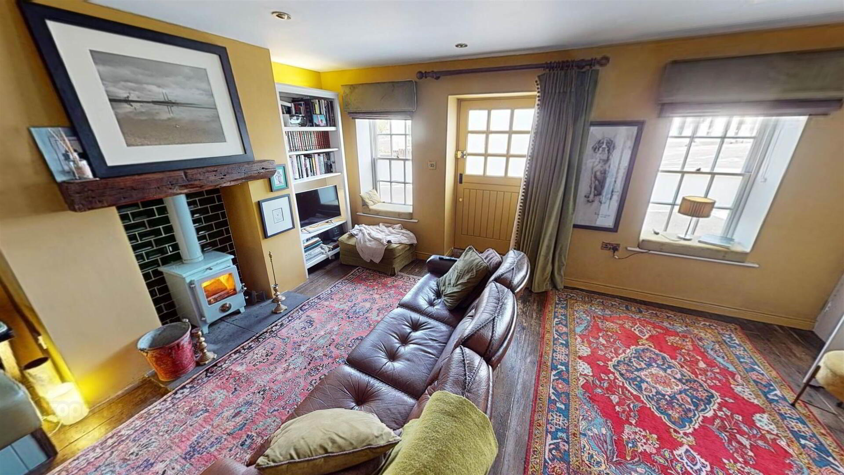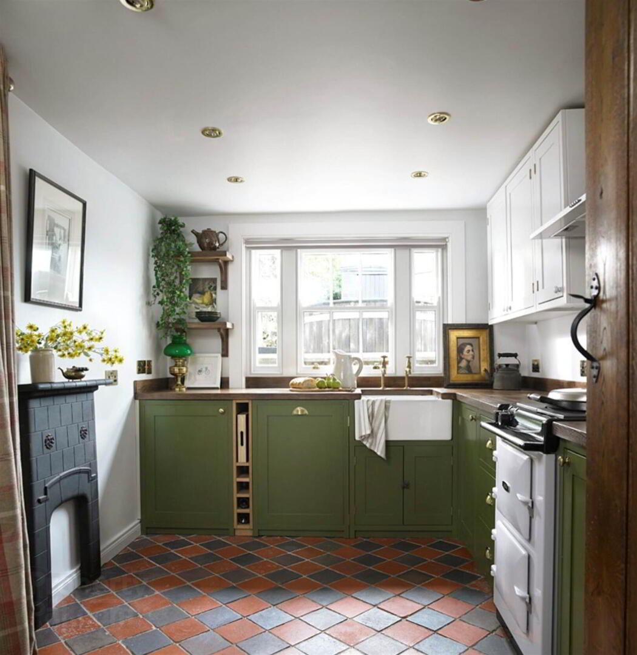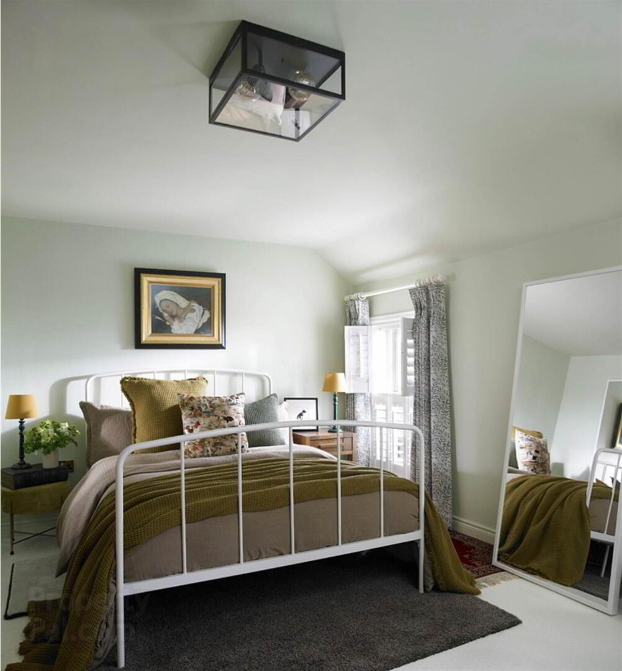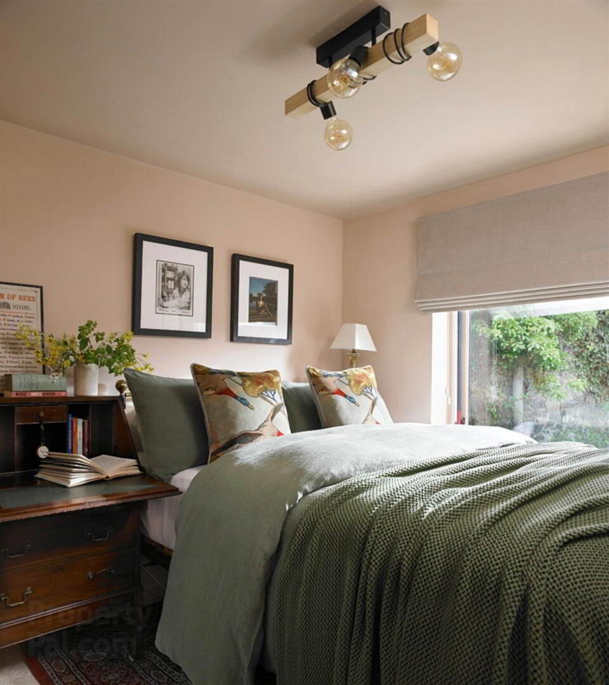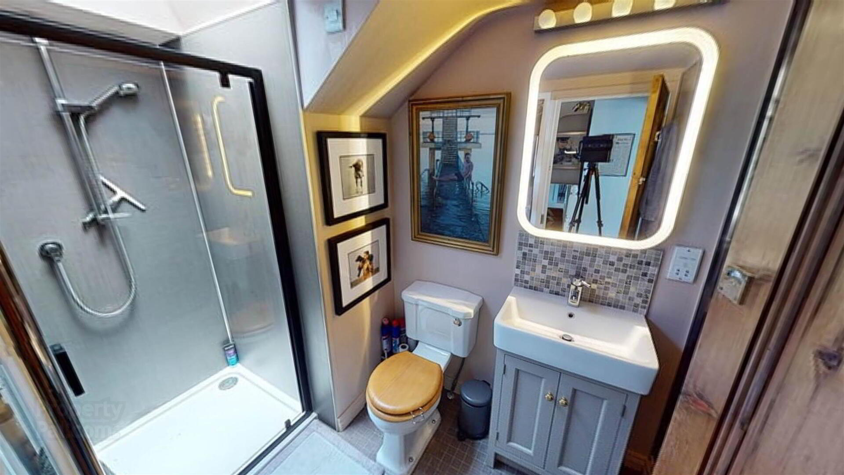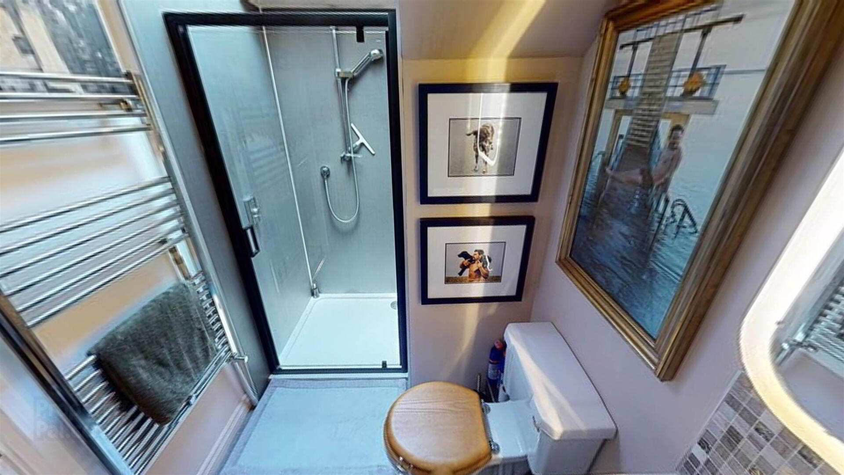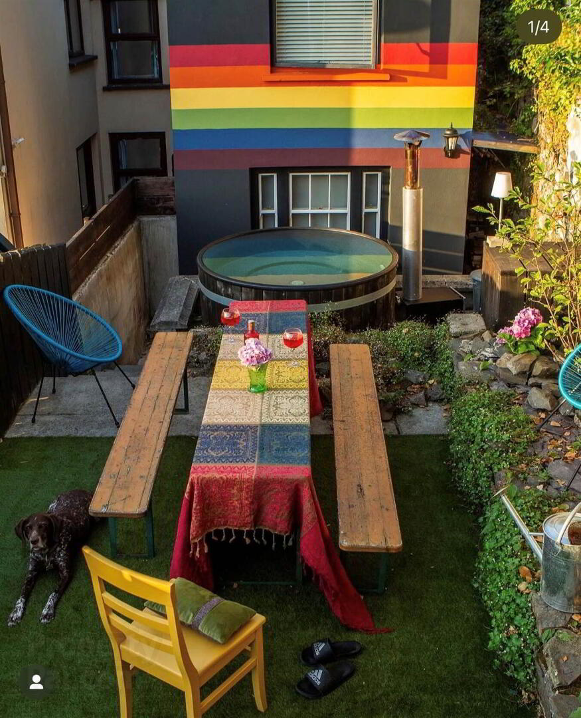40 Meeting Street,
Dromore, BT25 5AJ
2 Bed Mid-terrace House
Offers Around £125,000
2 Bedrooms
1 Reception
Property Overview
Status
For Sale
Style
Mid-terrace House
Bedrooms
2
Receptions
1
Property Features
Tenure
Not Provided
Energy Rating
Heating
Oil
Property Financials
Price
Offers Around £125,000
Stamp Duty
Rates
£659.94 pa*¹
Typical Mortgage
Legal Calculator
In partnership with Millar McCall Wylie
Property Engagement
Views All Time
51,703
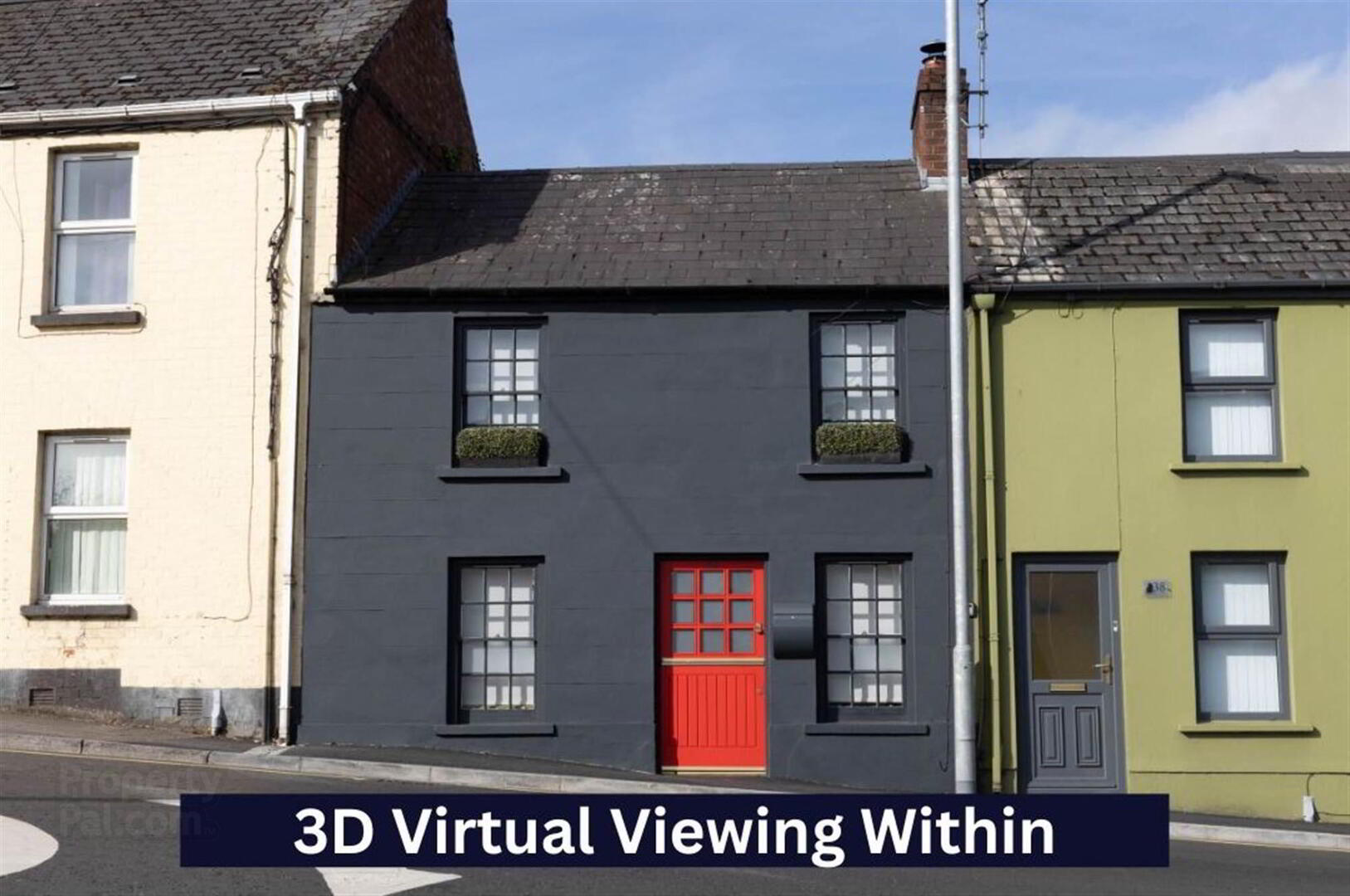 A fantastic opportunity to purchase a simply stunning property in the heart of the growing and increasingly popular Dromore village.
A fantastic opportunity to purchase a simply stunning property in the heart of the growing and increasingly popular Dromore village.Fronting Meeting Street, viewers will be instantly drawn to the attractive exterior with rich colours and quaint windows. Upon entering this stunning mid terrace property, you will instantly be met with a warm, inviting and beautifully thought out interior with attention to detail in every room.
Featured in Ireland’s Homes Interiors and Living Magazine, the property dates back to 1826 and is one of the few remaining houses on the street from this period, formerly the Town’s Blacksmith and his family, numbers 20-24 can be found at the Ulster Folk and Transport Museum.
With an abundance of character featuring traditional wood plank and quarry tiled floors, wood burning stove and outdoor Japanese-Danish bath the property is a must see to fully appreciate all this beautiful home has to offer.
All amenities are within walking distance including schools, shops, cafes, restaurants, pubs, leisure centre and park as well as excellent transport links for the A1 and M1 this property is a must see and sure to be of particular interest to first time buyers and those seeking a stunning home with an abundance of character.
Accommodation briefly comprises; Lounge/Dining area, Kitchen/Dining area, stairs to first floor landing, 2 Double Bedrooms and Shower room.
Outside; Astro lawn to rear with feature stone wall and rear gate entry. Outside lighting. Oil burner. Hot tub. Water tap.
Location; Fronting Meeting Street, Dromore.
Ground Floor
- LOUNGE/DINING AREA:
- 4.85m x 4.52m (15' 11" x 14' 10")
Wood panelled flooring. Wood burning stove with slate hearth, tiled inset and sleeper mantle. Storage cupboards. Two double panel radiators. Window seats. Stable style front door. - KITCHEN:
- 3.33m x 2.59m (10' 11" x 8' 6")
High and low level units. Belfast sink unit with hot and cold taps. Space for AGA. Stainless steel extractor hood. Built-in 'Beko' dishwasher. Built-in 'Blomberg' washer/dryer. Quarry tiled floor. Space for fridge/freezer. Double panel radiator. - Stairs to first floor landing with storage cupboard.
First Floor
- BEDROOM (1):
- 4.52m x 2.97m (14' 10" x 9' 9")
Double panel radiator. Built-in storage. - BEDROOM (2):
- 2.54m x 2.31m (8' 4" x 7' 7")
Double panel radiator. - SHOWER ROOM:
- 2.59m x 1.52m (8' 6" x 5' 0")
Low flush WC. Vanity wash hand basin with mixer tap. Tiled splashback. Light-up mirror. Shower cubicle with swinging screen door. Ladder style heated towel rail. Skylight.
OUTSIDE
- Astro lawn to rear with feature stone wall and rear gate entry. Outside lighting. Oil burner. Hot tub. Water tap.
Directions
Fronting Meeting Street, Dromore.

Click here to view the 3D tour

