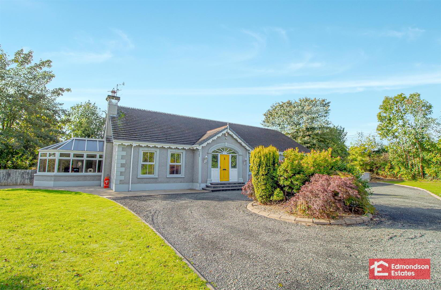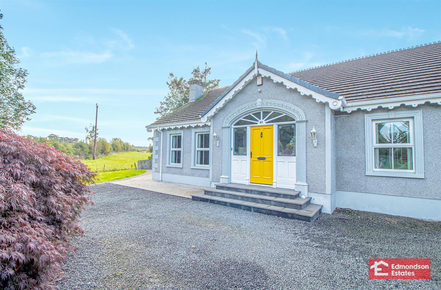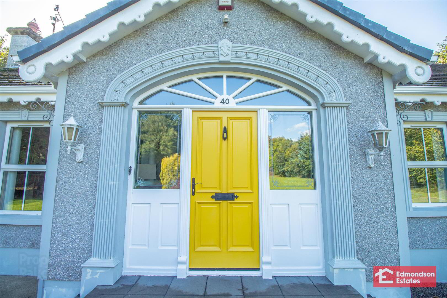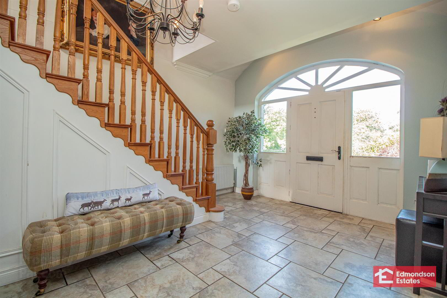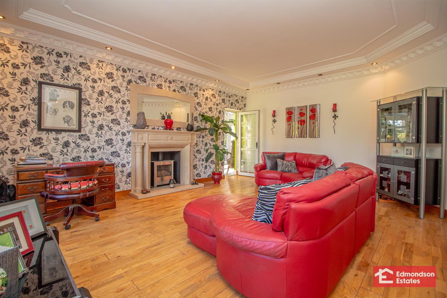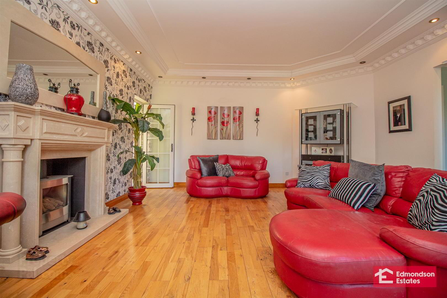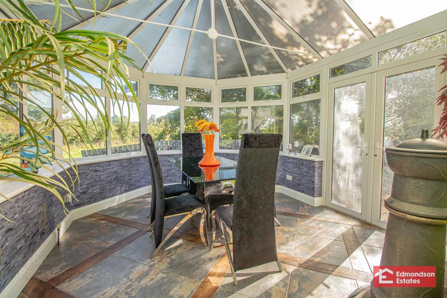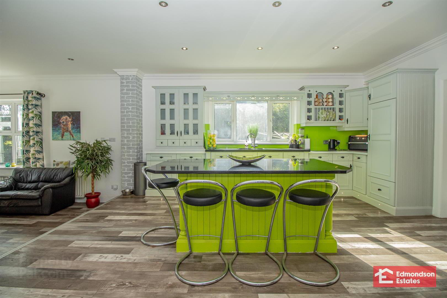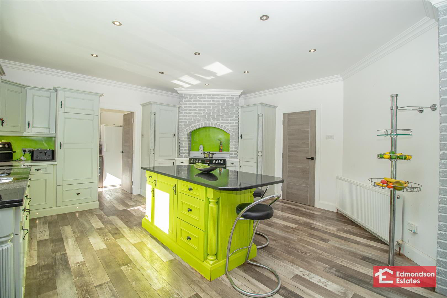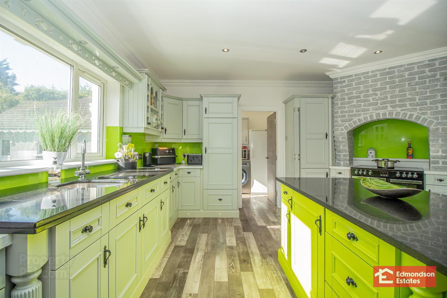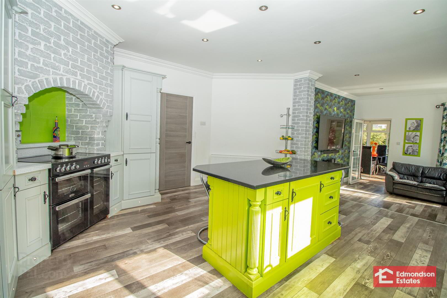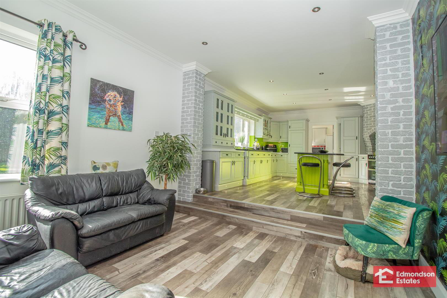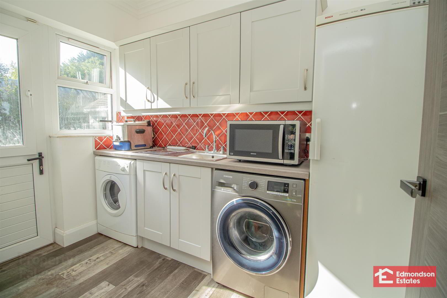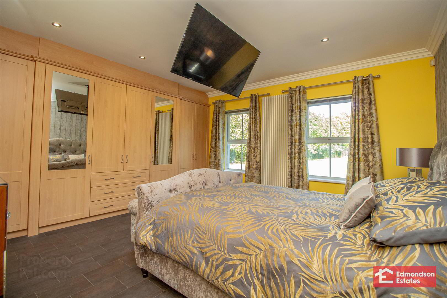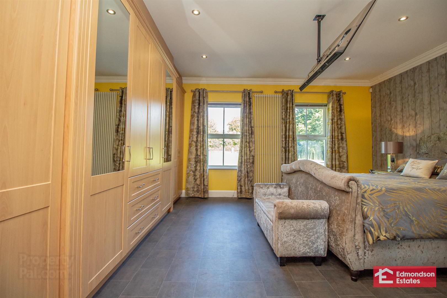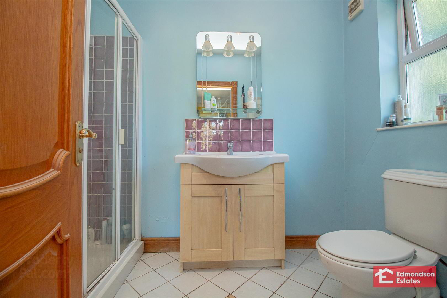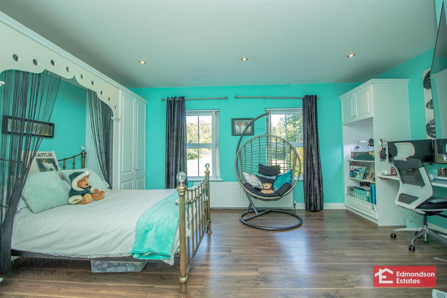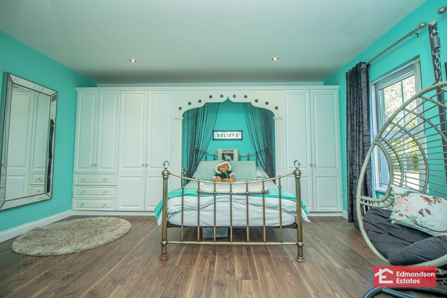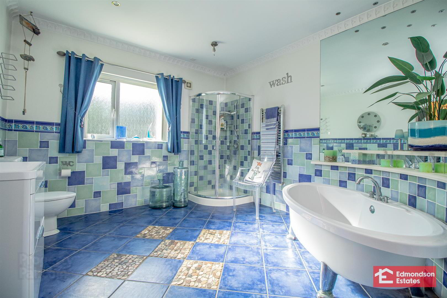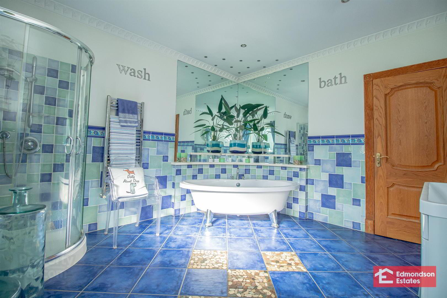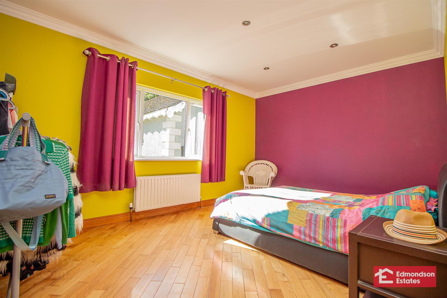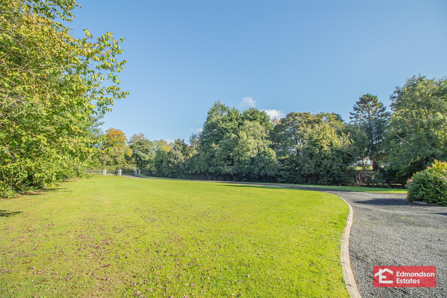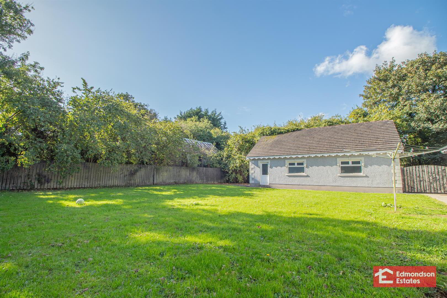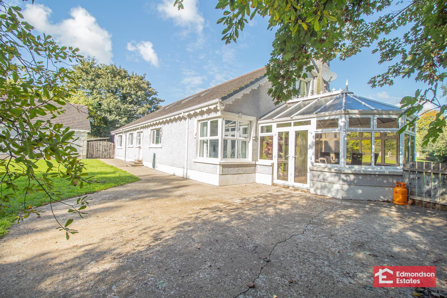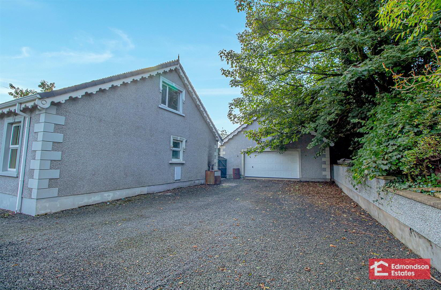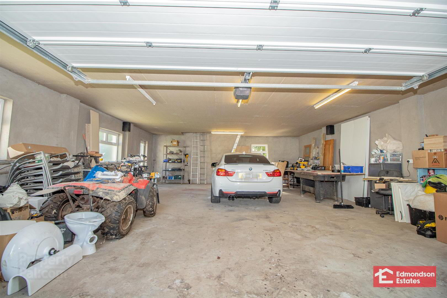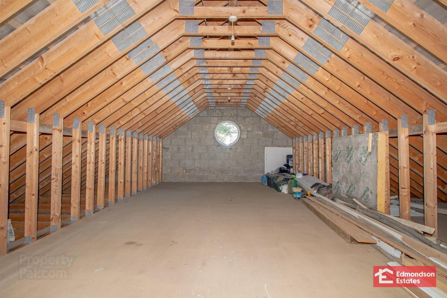40 Maine Road,
Shankbridge, Ballymena, BT42 2LW
6 Bed Detached Chalet
Offers Around £425,000
6 Bedrooms
2 Bathrooms
3 Receptions
Property Overview
Status
For Sale
Style
Detached Chalet
Bedrooms
6
Bathrooms
2
Receptions
3
Property Features
Tenure
Freehold
Energy Rating
Broadband
*³
Property Financials
Price
Offers Around £425,000
Stamp Duty
Rates
£3,132.00 pa*¹
Typical Mortgage
Legal Calculator
In partnership with Millar McCall Wylie
Property Engagement
Views Last 7 Days
301
Views Last 30 Days
1,298
Views All Time
13,173
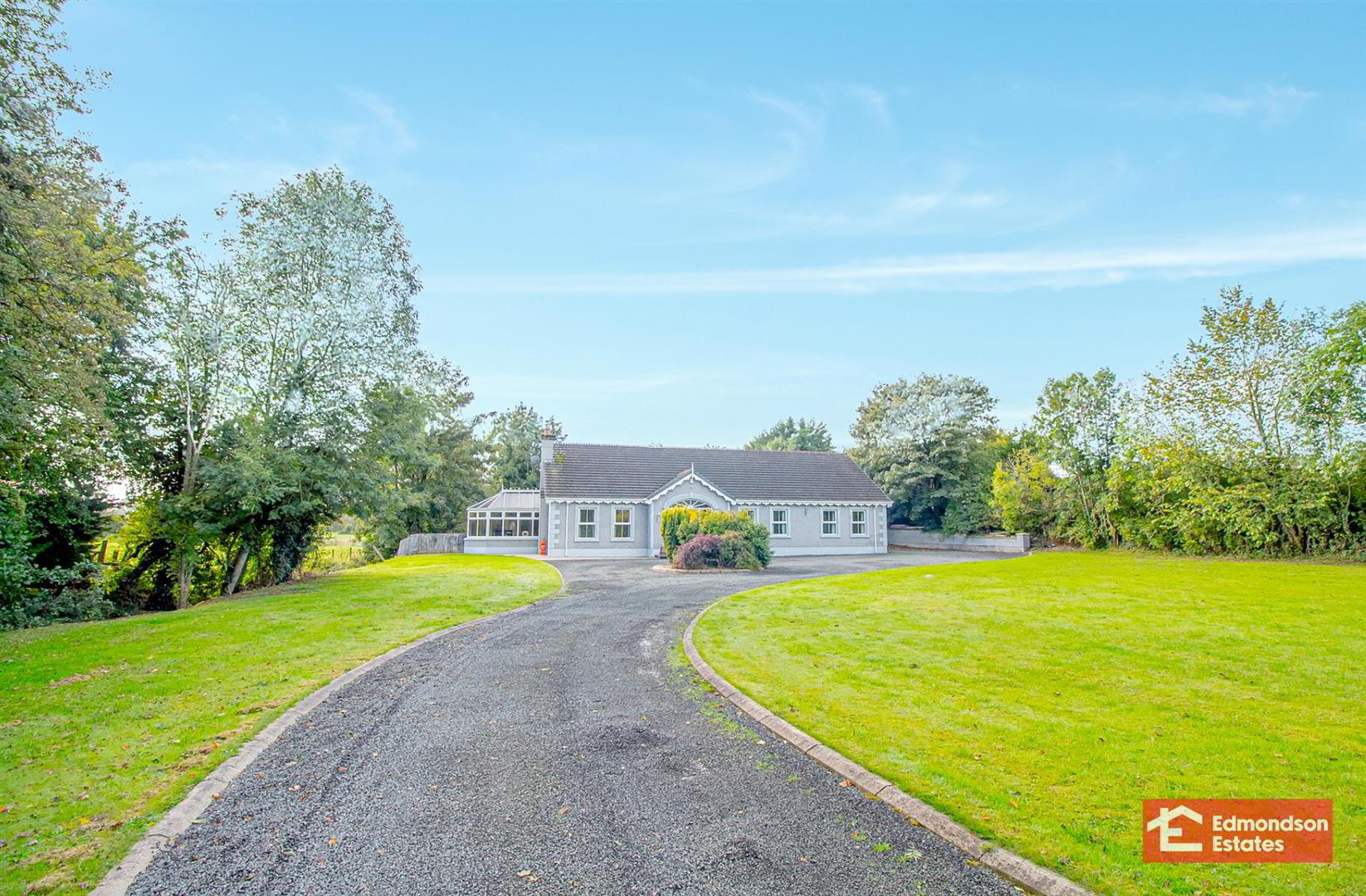
Features
- Impressive Detached Chalet Bungalow (c.3,200 sq.ft)
- 6 Bedrooms With Principal En-Suite
- 2+ Reception Rooms
- Kitchen Open Plan To Living Room; Utility Room
- Family Bathroom
- PVC Double Glazing; Oil Central Heating
- Sweeping Private Driveway; Detached Double Garage With Floored Roofspace
- Expansive Site With Gardens Front & Rear (c.1.2 Acres)
- Convenient Semi-Rural Location
Internally the property comprises an entrance hall, six bedrooms with principal en-suite, fitted kitchen open plan to living room, two further reception rooms, utility room and family bathroom. (please note - the property has the ability to accommodate a further 2 en-suite bathrooms subject to finishing the necessary works)
Externally the property benefits from expansive gardens front and rear, sweeping private driveway in stone and a detached double garage with floored roof space above (suitable for an annex/games room subject to necessary works and approvals).
Early viewing highly recommended.
- ACCOMMODATION
- GROUND FLOOR
- ENTRANCE HALL
- Hardwood front door with side screens and fan light over. Stairwell to first floor. Access to hot press and twin stores. Tiled floor. Open arch to lounge.
- LOUNGE 6.02m x 5.05m (19'9 x 16'7)
- Solid wood flooring. Focal point gas stove in Inglenook style recess with marble hearth and surround.
- CONSERVATORY 4.47m x 3.56m (14'8 x 11'8)
- PVC double glazed French doors and frames.
- KITCHEN OPEN PLAN TO LIVING AREA 8.86m x 4.98m (29'1 x 16'4 )
- widest points. Modern fitted shaker style kitchen with high and low level storage units and contrasting granite work surfaces. Inlaid 1.5 bowl stainless steel sink. Matching island unit with breakfast bar. Integrated appliances to include fridge, dishwasher and 'Belling' range oven with 5 ring electric hob and extractor fan in Inglenook style recess. Wood laminate floor covering. Open to living room area.
- UTILITY ROOM 2.77m x 1.78m (9'1 x 5'10)
- Modern fitted high and low level storage units and contrasting work surfaces. Stainless steel sink unit. Space and plumbed for washing machine, tumble dryer and fridge freezer. PVC double glazed rear door. Wood laminate floor covering. Alarm panel.
- PRINCIPAL BEDROOM 4.45m x 4.17m (14'7 x 13'8)
- Wall to walls fitted wardrobes in mirrored doors.
- EN-SUITE
- Modern fitted three piece suite comprising shower cubicle with mains shower and drench shower head over, vanity unit and WC. Part tiled walls and tiled floor.
- BEDROOM 2 4.78m x 5.26m (15'8 x 17'3 )
- widest points. Wood laminate floor covering.
- BEDROOM 3 4.75m x 3.35m (15'7 x 11'0)
- Solid wood flooring.
- FAMILY BATHROOM
- Modern fitted four piece suite comprising freestanding Oval shaped bath, shower cubicle with mains shower over, vanity unit and WC. Part tiled walls and tiled floor. Chrome towel radiator.
- FIRST FLOOR
- LANDING
- Velux window. Access to store and eaves storage.
- BEDROOM 4 4.62m x 4.45m (15'2 x 14'7)
- WALK-IN WARDROBE 2.06m x 1.57m (6'9 x 5'2)
- EN-SUITE
- Velux window. (please note - the plumbing and provisions are in place but the sanitary ware and tiling needs installed for this en-suite).
- BEDROOM 5 4.45m x 4.06m (14'7 x 13'4)
- widest points.
- EN-SUITE
- Velux window. (please note - the plumbing and provisions are in place but the sanitary ware and tiling needs installed for this en-suite).
- BEDROOM 6/STUDY 3.66m x 2.84m (12'0 x 9'4)
- Velux window.
- EXTERNAL
- Extensive, mature gardens to the front laid in lawn.
Sweeping private driveway in stone.
South facing, secluded rear garden in lawn with patio area.
Outside tap and lighting.
Views over the surrounding countryside. - DETACHED DOUBLE GARAGE 10.67m x 7.62m (35'0 x 25'0)
- Electrically operated roller shutter door. Separate PVC double glazed service door. Power and light. Access to floored loft area (ideal for annex or games room subject to appropriate works and approvals).


