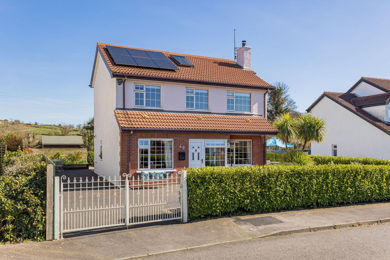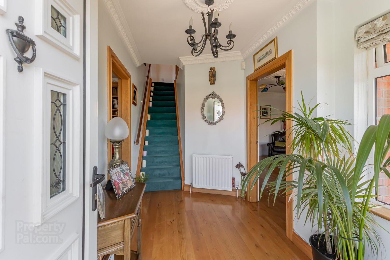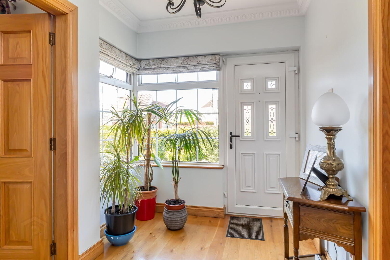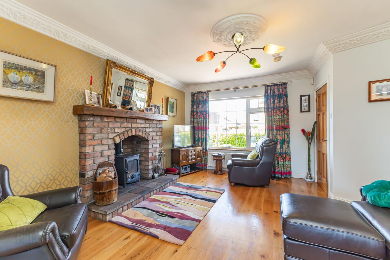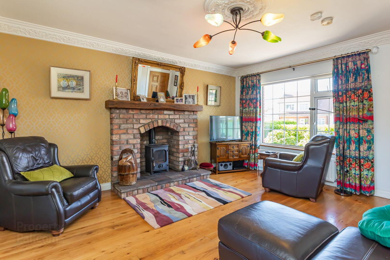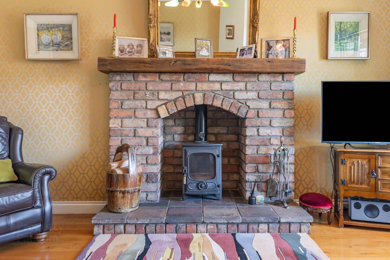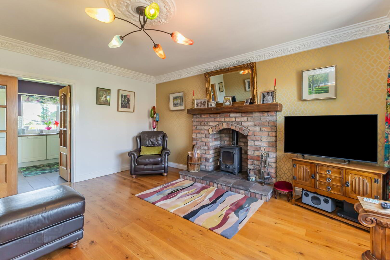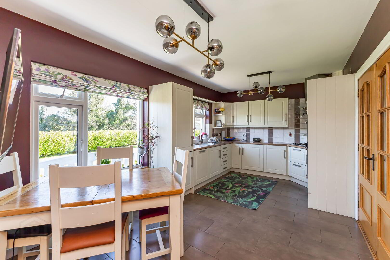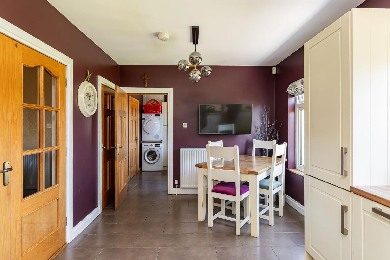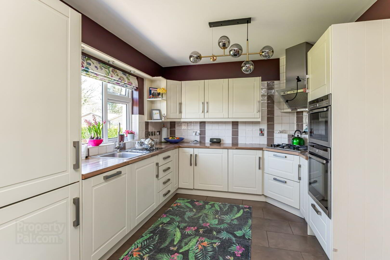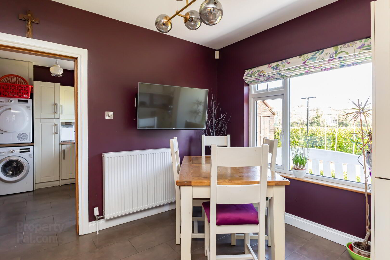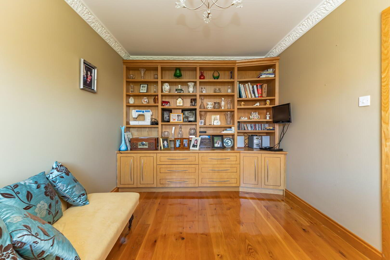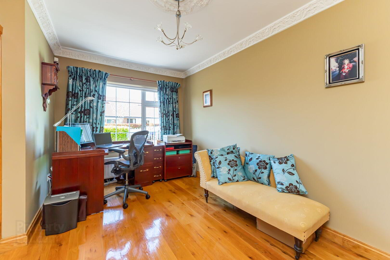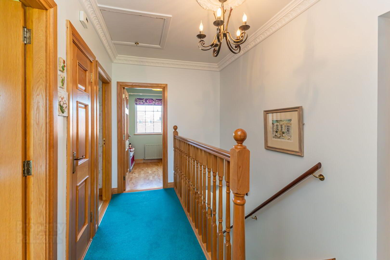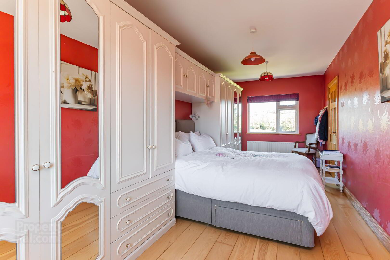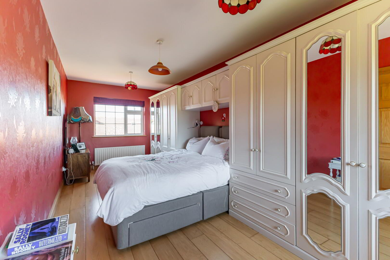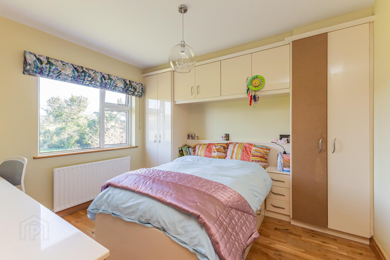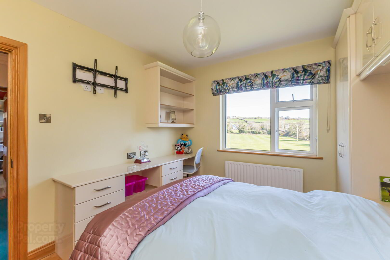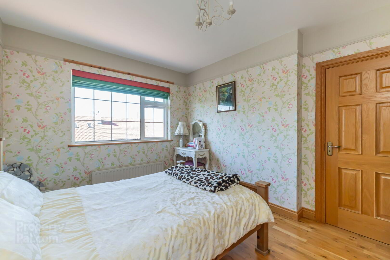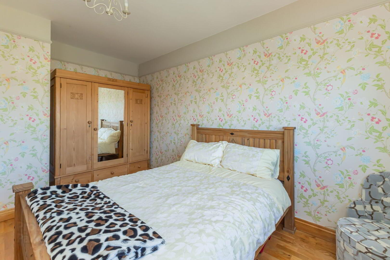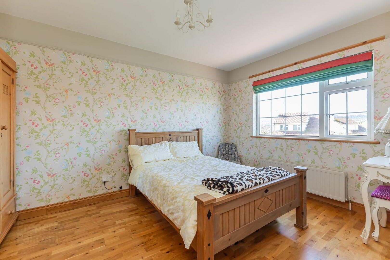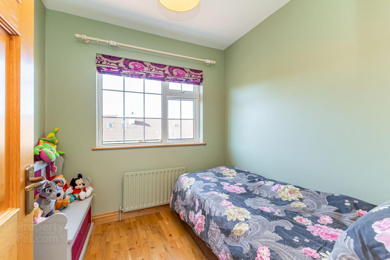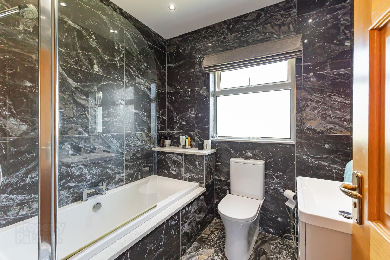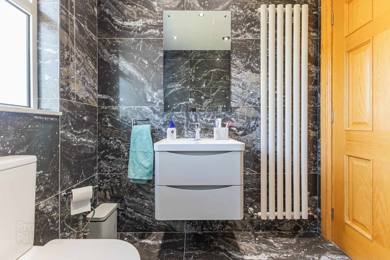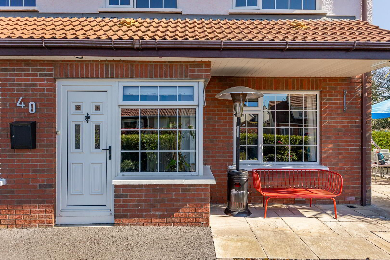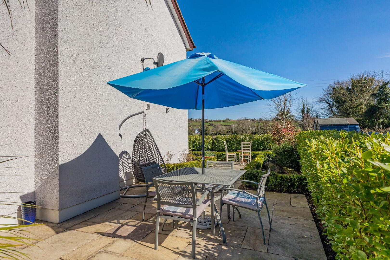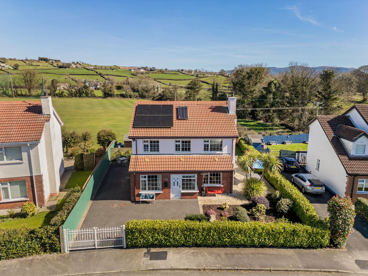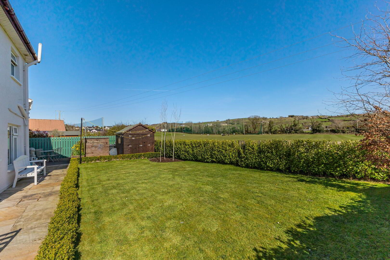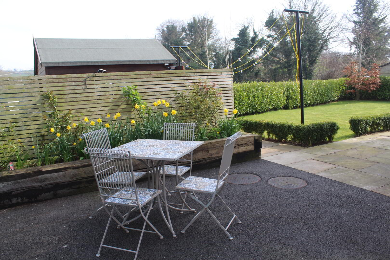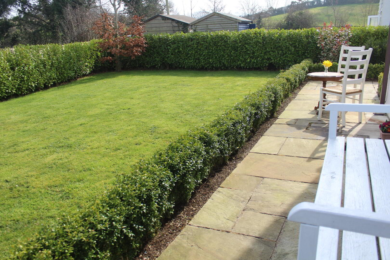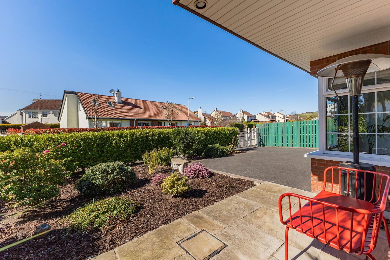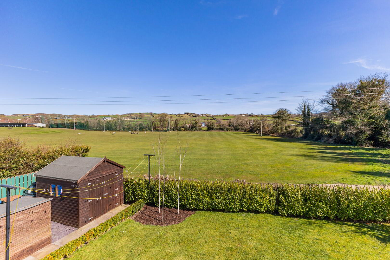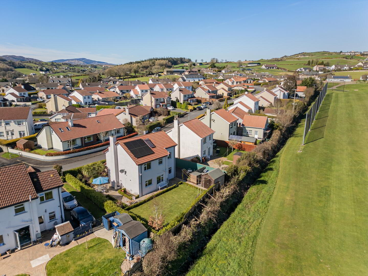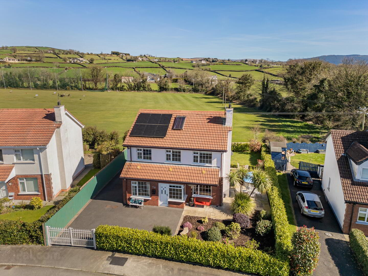40 Lagan Court,
Burren, Warrenpoint, Newry, BT34 3SX
4 Bed Detached House
Offers Over £360,000
4 Bedrooms
2 Bathrooms
2 Receptions
Property Overview
Status
For Sale
Style
Detached House
Bedrooms
4
Bathrooms
2
Receptions
2
Property Features
Tenure
Leasehold or Freehold
Energy Rating
Heating
Oil
Broadband
*³
Property Financials
Price
Offers Over £360,000
Stamp Duty
Rates
£1,726.52 pa*¹
Typical Mortgage
Legal Calculator
Property Engagement
Views Last 7 Days
977
Views All Time
7,714
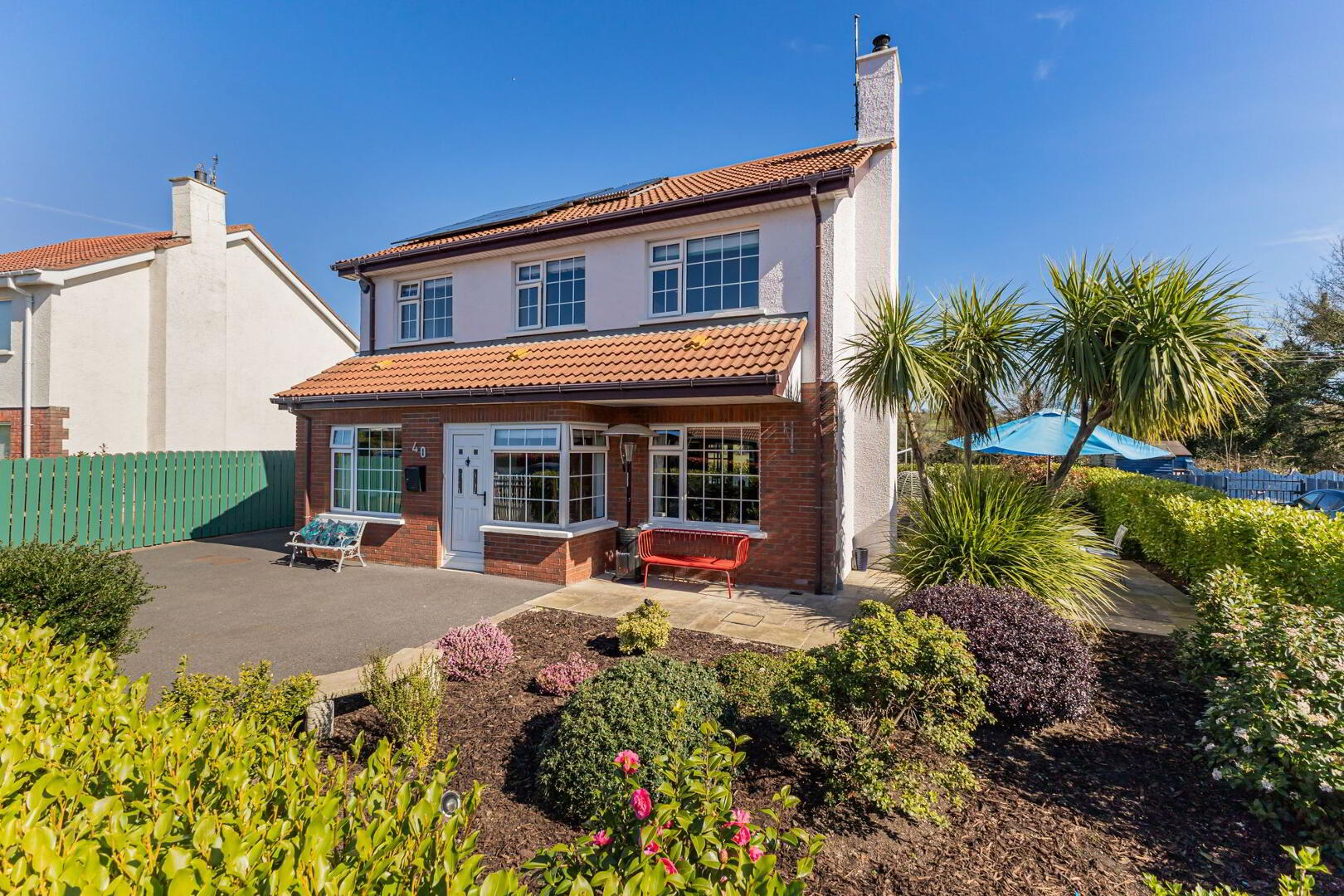
Features
- Four Bedroom Detached Home
- Two Reception Rooms
- Beautifully Presented Throughout - Ready To Move In
- Bright & Spacious Living Room
- Kitchen/Dining Area With Integrated Appliances & Separate Utility
- Additional Shower Room/Wc Downstairs
- Four Well Proportioned Bedrooms, two with fitted wardrobes
- Generous Site with Private Rear Garden - Beautifully Maintained offering Stunning Views
- Private Gated Driveway which Offers Ample Off Road Parking
- Solar Panels - Saving on Energy Bills
- Close Proximity To A Range of Leisure & Sporting Amenities, School, Shops and Public Transport Links
We are delighted to bring to the market this fantastically appointed four bedroom detached property, which is positioned on a prime site in a quiet cul-de-sac in the heart of Burren Village. This sought after address is convenient to Warrenpoint & Newry and offers ease of access for commuting to Dublin and Belfast. This popular location offers an array of leisure facilities, including Kelly's Golf Centre, Warrenpoint Golf Club, Narrow Water Equestrian Centre, Soccer & Gaelic clubs, not to mention the ease of convenience to Rostrevor for hiking and mountain biking in Kilbroney Forest Park. The property also lies within the catchment area to a range of prestigious schools, including Carrick Primary School, Busy Bees pre-school and has excellent transport links to secondary and grammar schools in Newry, Warrenpoint and Kilkeel.
In short, the ground floor comprises a spacious entrance hall, front reception room with wood burning stove, study (or bedroom 5), Kitchen/Dining area with fully fitted kitchen units, utility room, shower room & toilet.
The first floor accommodation offers four bedrooms and a family bathroom.
The property further benefits from Solar Panels, UPVC double glazing throughout, oil fired central heating, tarmac driveway with ample private off-street parking and an enclosed private rear garden and southerly aspect providing additional outdoor entertaining space.
Rarely do properties of this calibre present themselves to the open market, early internal inspection is highly recommended to appreciate all this property has to offer.
Contact Ronan Fitzpatrick on 028 30 850 116 or 07815 807160 or [email protected]
GROUND FLOOR:
Entrance Hallway
Lounge: 14'1 x 14'3 (max) Feature Brick Fireplace, woodburning stobve. French doors to kitchen/dining area. Ornate cornicing, and centre rose, wooden flooring.
Reception/Study (or Bedroom 5): 13'8 x 9'0 Fitted Bookcase, drawers and cupboards. Wooden floor.
Kitchen/Dining Area: 10'5 x 10'2 plus 10'5 x 7'5 Fully fitted kitchen with range of modern high and low level fitted units, tiled floor, double oven, 4 -ring gas hob, feature stainless steel extractor hood, recessed spot lights over sink unit.
Utility Room: 9'0 x 7'1 Palumber for washing machine, Range of fitted units and sink. Tiled Floor.
Shower Room/Toilet: 9'0 x 3'2 Shower, wash hand basin and wc. Tiled walls.
FIRST FLOOR:
Landing
Bedroom 1: 21'8 x 9'0 Fitted Wardrobes.
Bedroom 2: 10'7 x 9'10 Fitted Wardrobes.
Bedroom 3: 14'1 x 9'10
Bedroom 4: 7'10 x 7'3
Bathroom: 7'4 x 5'9 Contemporary white suite comprising bath, wc and wash hand basin. Modern wash hand basin within wall hung double drawer unit, feature wall mounted vertical radiator. Fully tiled walls and floor.
OUTSIDE: Private tarmac driveway, gates, ample parking spaces. Front, side and rear gardens.
Patio ideal for outdoor entertaining and Al fresco dining. Range of shrubs in flower beds and box hedging.

