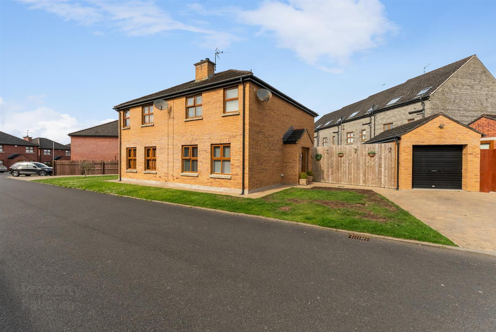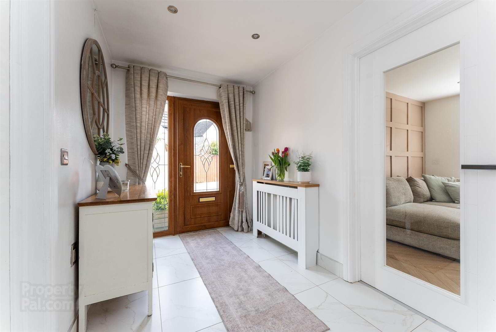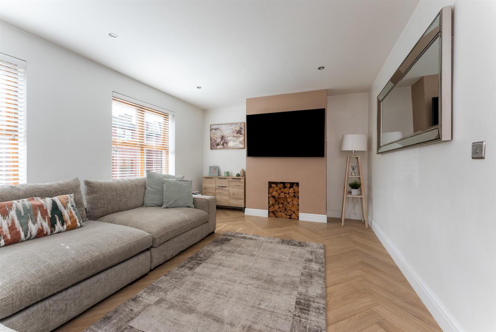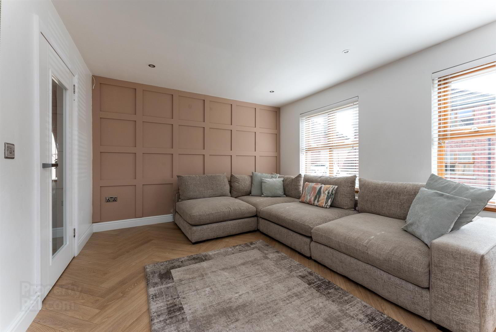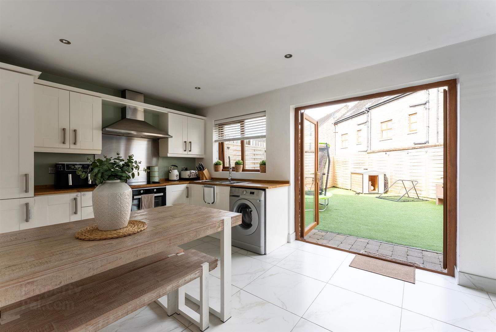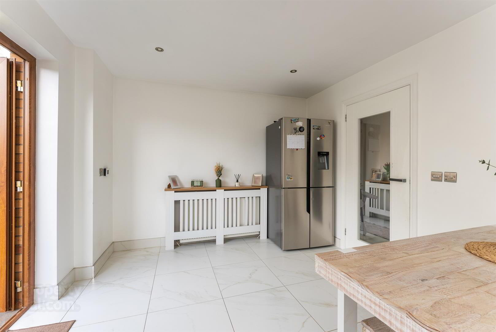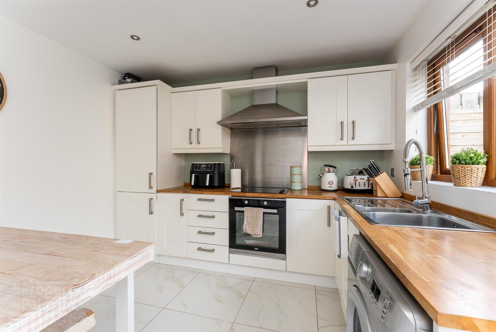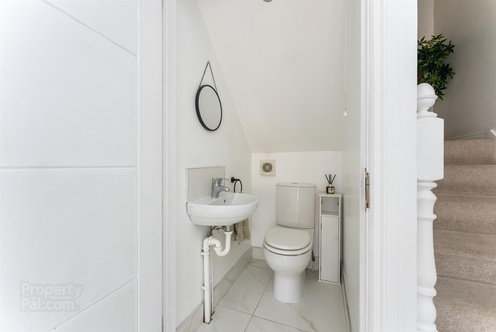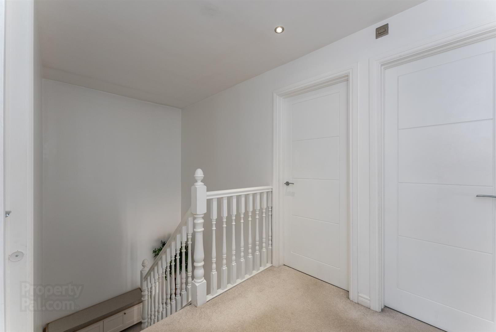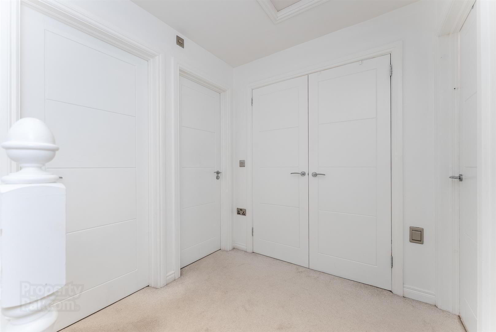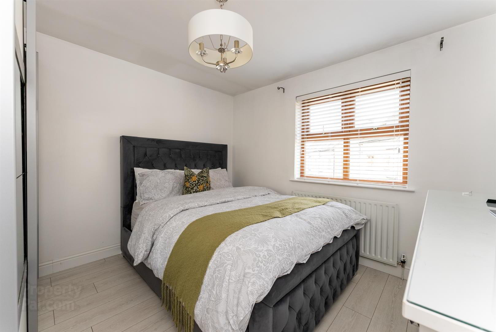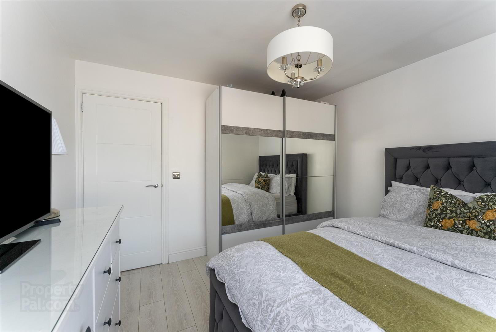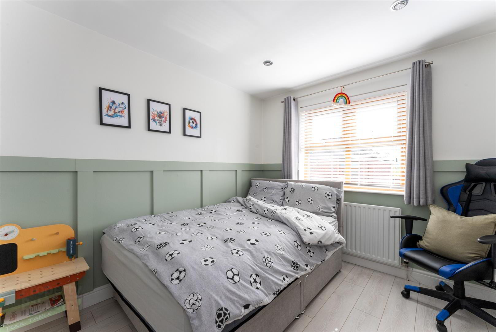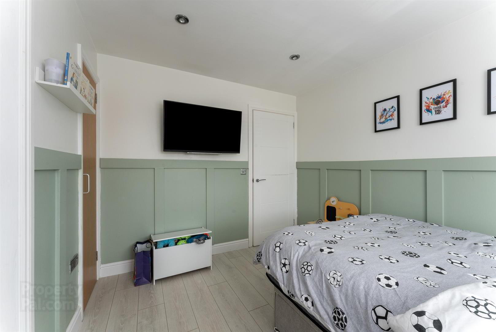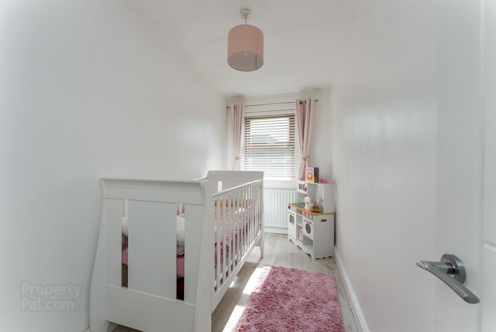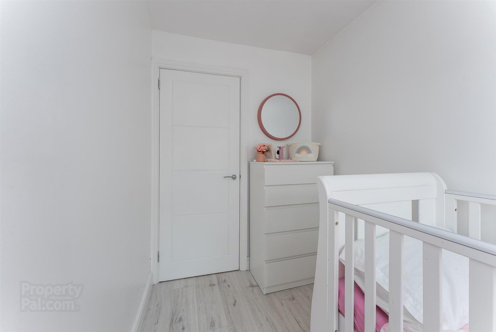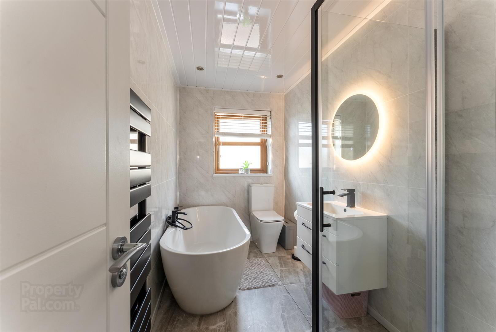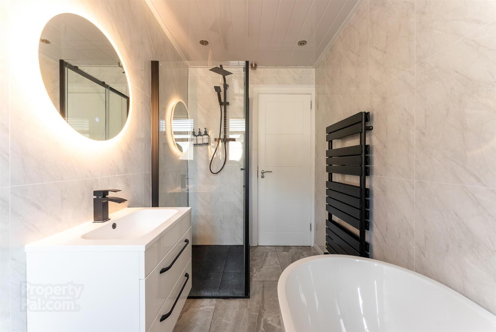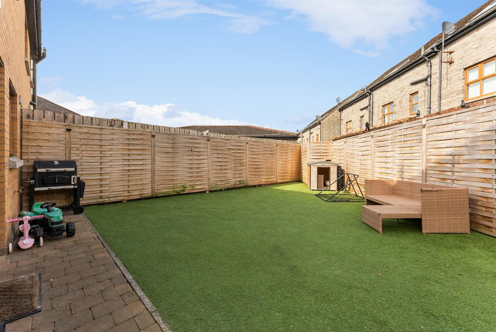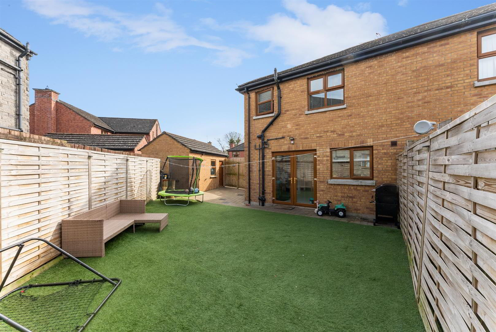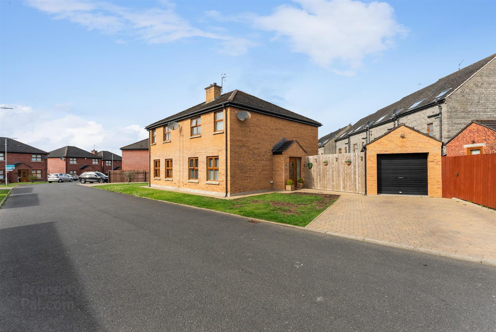40 Killultagh Avenue,
Glenavy, BT29 4GY
3 Bed Semi-detached House
Offers Around £184,950
3 Bedrooms
2 Bathrooms
1 Reception
Property Overview
Status
For Sale
Style
Semi-detached House
Bedrooms
3
Bathrooms
2
Receptions
1
Property Features
Tenure
Leasehold
Broadband
*³
Property Financials
Price
Offers Around £184,950
Stamp Duty
Rates
£1,000.78 pa*¹
Typical Mortgage
Legal Calculator
Property Engagement
Views Last 7 Days
697
Views All Time
4,750
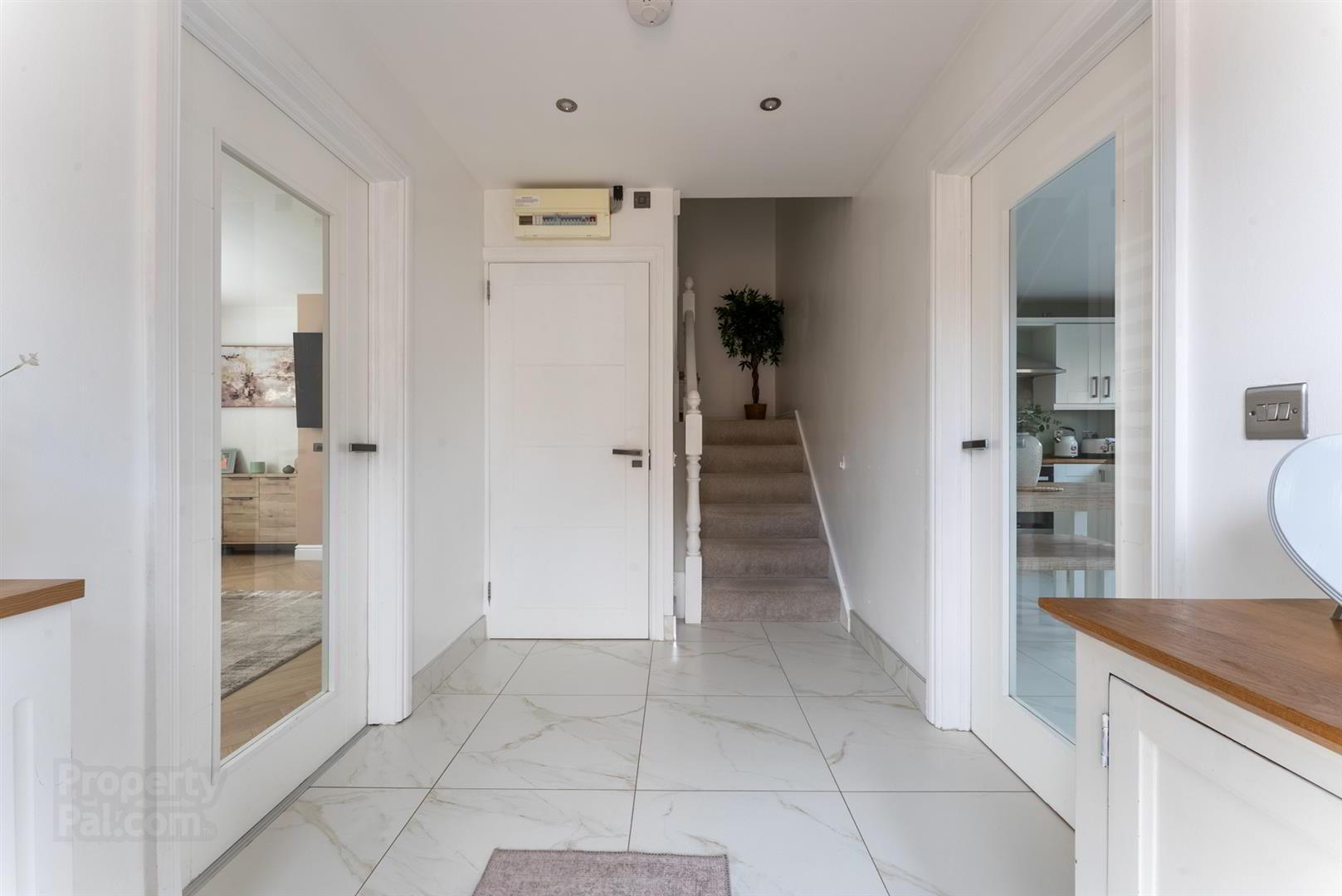
Features
- Beautifully presented and maintained semi detached family home.
- Three good, bright comfortable bedrooms.
- One generous reception room.
- Large luxury fitted kitchen open to a casual dining area w
- Upvc double glazed windows / oil fired central heating system.
- Downstairs w.c / cloakroom.
- Luxury white bathroom suite with separate shower cubicle
- Oil fired central heating system / Large detached garage.
- Good fresh youthful presentation / Fantastic first time buy.
- Well worth a visit.
A superior, beautifully presented and maintained semi detached family home that enjoys a quiet position within this popular residential development that continues to be in high demand. Three good, bright, comfortable bedrooms. One generous reception room. Large fitted kitchen open to a casual dining area with feature double patio doors. Luxury white bathroom suite with separate shower cubicle. Upvc double glazed windows / oil fired central heating system. Downstairs w.c / cloakroom. Many internal features to include floor coverings / wall paneling / feature internal doors. The home is well positioned within this highly regarded and sought-after established development that enjoys access to all the amenities in Glenavy and Crumlin, including proximity to a Tesco Superstore, Belfast International Airport, Schools, and Leisure facilities while also within reach of both Belfast and Lisburn. Good fresh youthful presentation throughout. Fantastic first time buy. Well worth a visit.
- GROUND FLOOR
- Upvc double glazed front door to;
- ENTRANCE HALL
- Feature porcelain tiled floor, downlighters.
- DOWNSTAIRS W.C
- Low flush w.c, wash hand basin. Feature flooring.
- LOUNGE 5.23m x 3.76m (17'2 x 12'4)
- Feature wall panelling, wooden effect strip floor, fireplace, downlighters.
- LUXURY FITTED KITCHEN / DINING AREA 5.03m x 3.40m (16'6 x 11'2)
- Range of high and low level units, Teak worktops, 4 ring ceramic hob, underoven, overhead extractor hood, single drainer stainless steel sink unit, plumbed for washing machine, integrated fridge and freezer, downlighters, Upvc double glazed patio doors, double built-in robes on landing.
- FIRST FLOOR
- Double built-in robes on landing.
- LANDING
- Built-in robes.
- BEDROOM 1 3.23m x 3.20m (10'7 x 10'6)
- BEDROOM 2 3.78m x 3.20m (12'5 x 10'6)
- Wooden effect strip floor, downlighters.
- BEDROOM 3 3.78m x 3.20m (12'5 x 10'6)
- Wooden effect strip floor.
- LUXURY WHITE BATHROOM SUITE
- Panelled bath, telephone hand shower, wash hand basin, low flush w.c, ceramic tiled floor, shower cubicle with thermostatically controlled shower unit, vertical radiator, pvc wall coverings, downlighters.
- OUTSIDE
- Driveway and car parking to front and side, private and secure rear gardens with fencing.
- DETACHED GARAGE
- Feature roller door. Light and power.


