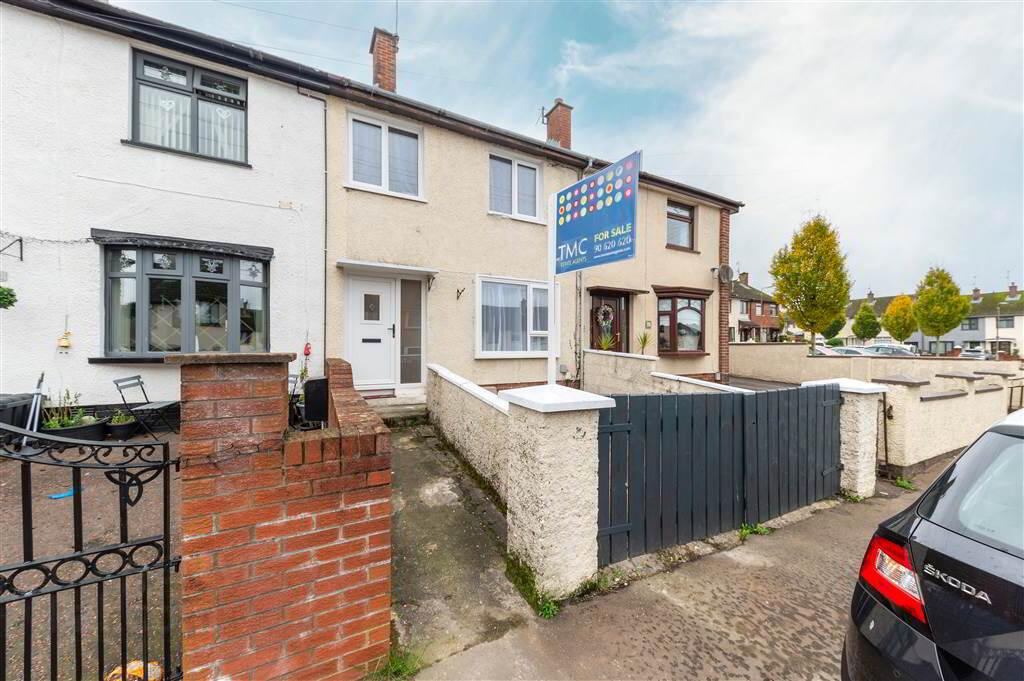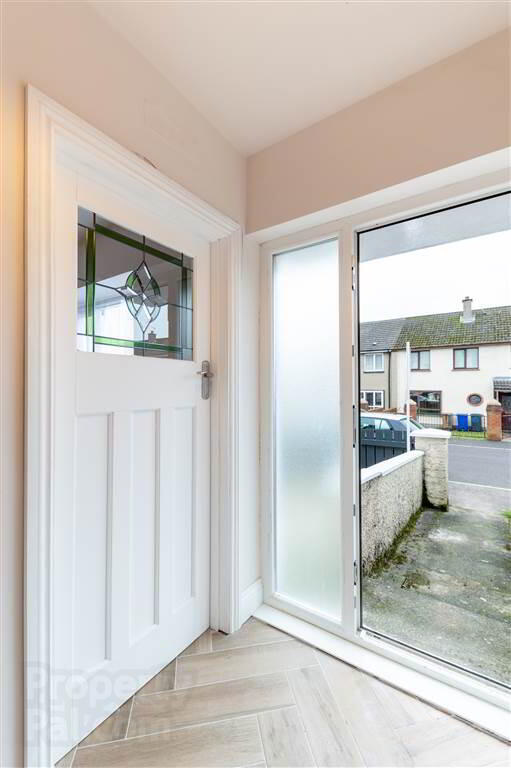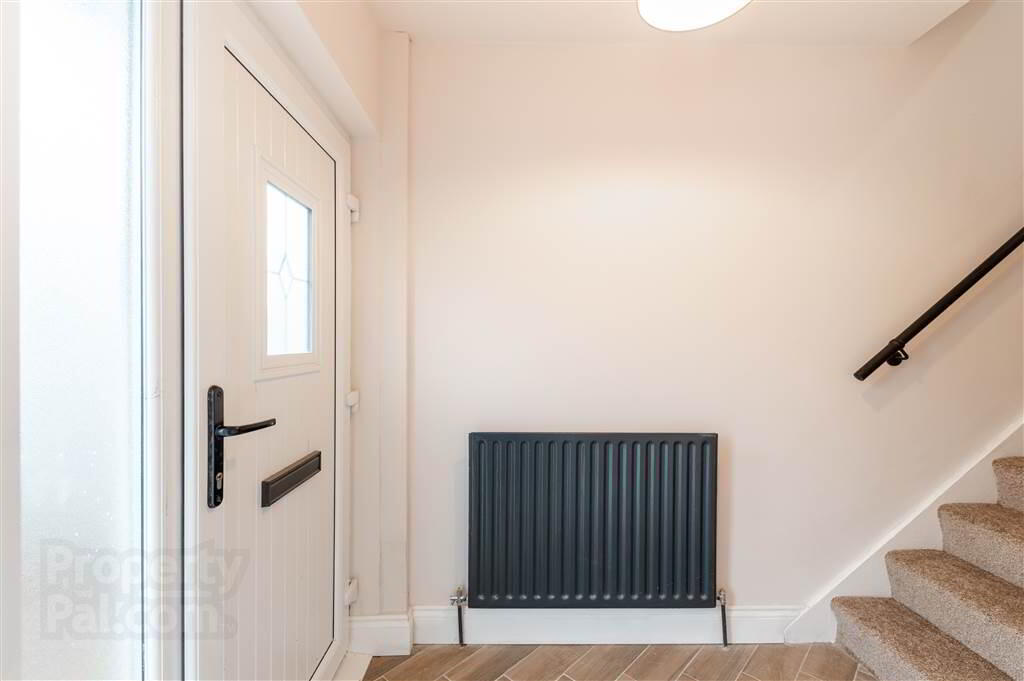


40 Kerrykeel Gardens,
Belfast, BT11 9HS
3 Bed Terrace House
Offers Over £159,950
3 Bedrooms
1 Reception
Property Overview
Status
For Sale
Style
Terrace House
Bedrooms
3
Receptions
1
Property Features
Tenure
Not Provided
Energy Rating
Heating
Gas
Broadband
*³
Property Financials
Price
Offers Over £159,950
Stamp Duty
Rates
£750.59 pa*¹
Typical Mortgage
Property Engagement
Views Last 7 Days
1,559
Views Last 30 Days
3,576
Views All Time
8,469

Features
- Recently Refurbished Mid-Terrace Residence Situated In A Highly Popular & Convenient Residential Location
- Three Generous Bedrooms
- Beautiful Bright Lounge With Feature Herringbone Tiled Floor
- Newly Installed Modern Fitted Kitchen
- White Bathroom Suite
- Newly Installed uPVC Double Glazing & Doors
- Gas Fired Central Heating
- Recently Replastered Throughout
- Easily Maintained Front Garden
- Private Enclosed Garden To Rear
- Finished To A Superb Standard Throughout
- Chain Free
- Rewired in 2019
Each room in this home has been transformed, on entering you are greeted by a welcoming hallway this leads to a beautiful bright lounge which is open plan to a modern fitted kitchen with breakfast bar. Stylish Herringbone tiles feature throughout the ground floor creating a real sense of space. Upstairs you will find three generous bedrooms and a modern white bathroom suite. Freshly painted and with new carpets throughout this is the perfect purchase for a buyer to unpack, move in and enjoy.
Located off the Stewartstown Road in West Belfast this home is minutes away for an array of local shops and wonderful transport networks. Properties of this style and finish do not sit for long, internal viewing is a must to avoid disappointment.
Ground Floor
- HALLWAY:
- Ceramic tile flooring.
- LIVING ROOM:
- 4.57m x 3.84m (15' 0" x 12' 7")
Ceramic tile flooring, double panelled radiator. - KITCHEN:
- 4.85m x 2.57m (15' 11" x 8' 5")
Range of high and low level units, formica work surfaces, stainless steal sink unit with mixer taps, 4 ring ceramic hob and electric oven, stainless steal extractor fan, space for fridge, plumbed for washing machine, feature lights, breakfast bar,
First Floor
- LANDING:
- Roofspace.
- BATHROOM:
- White suite with panelled bath, wash hand basin, low flush w.c, ceramic tile flooring, PVC walls and ceiling, electric shower.
- BEDROOM (1):
- 3.48m x 2.92m (11' 5" x 9' 7")
Panelled radiator. - BEDROOM (2):
- 3.71m x 2.31m (12' 2" x 7' 7")
Panelled radiator. - BEDROOM (3):
- 2.79m x 2.41m (9' 2" x 7' 11")
Storage cupboard, Panelled radiator.
Directions
Suffolk Road




