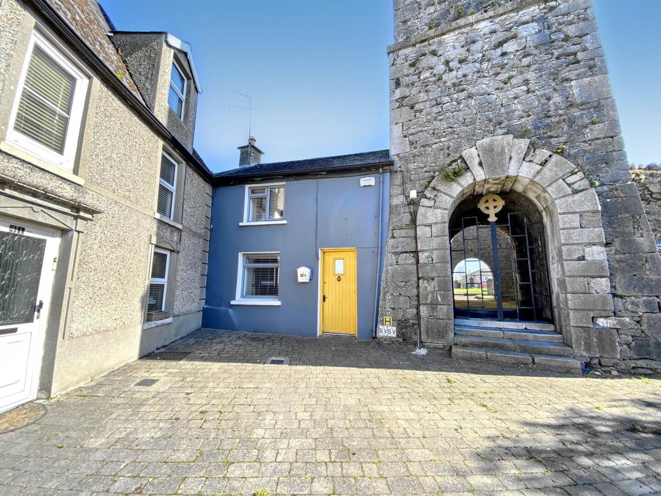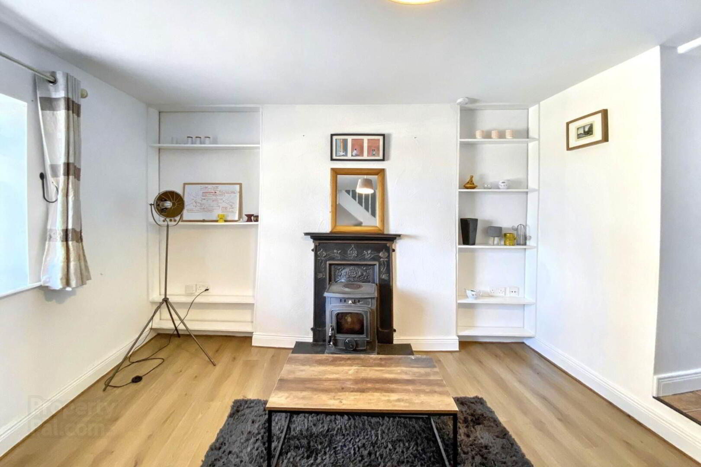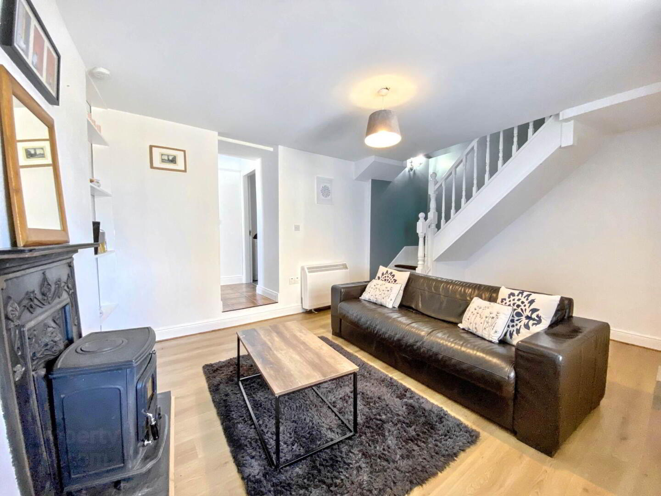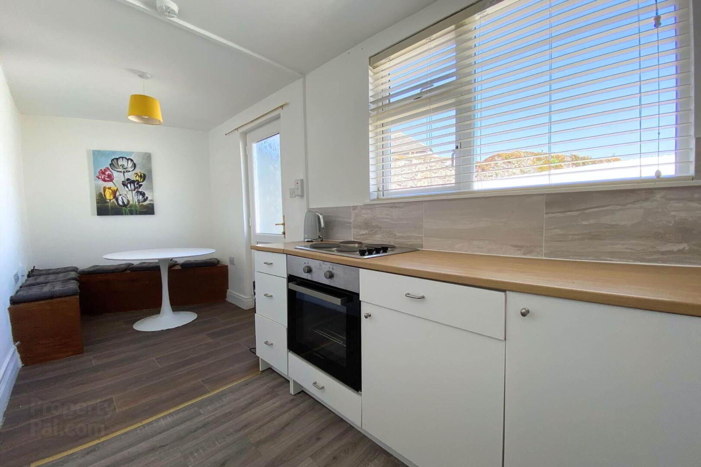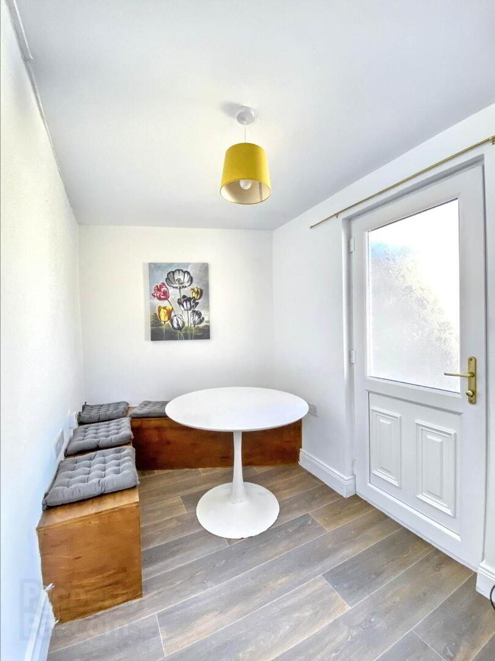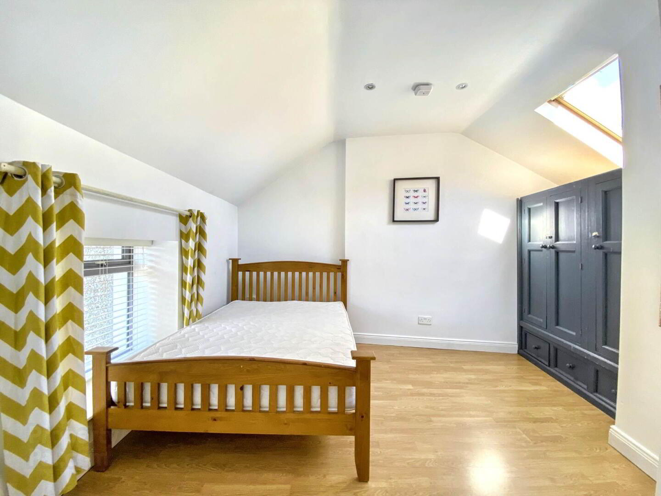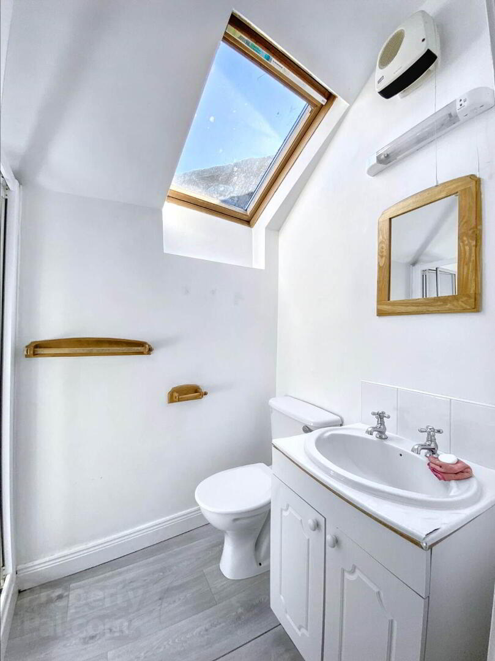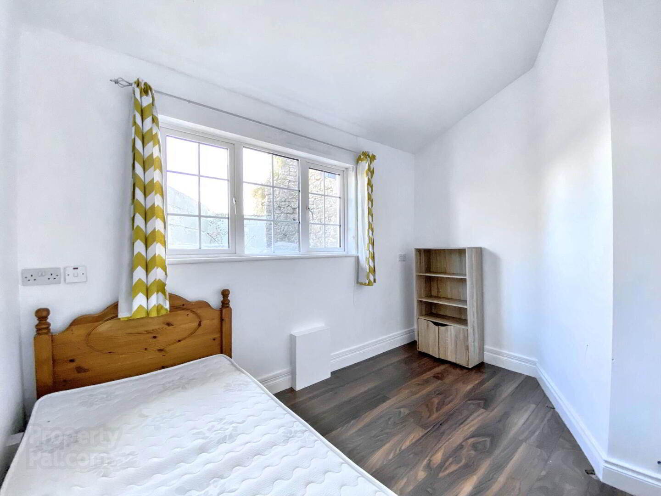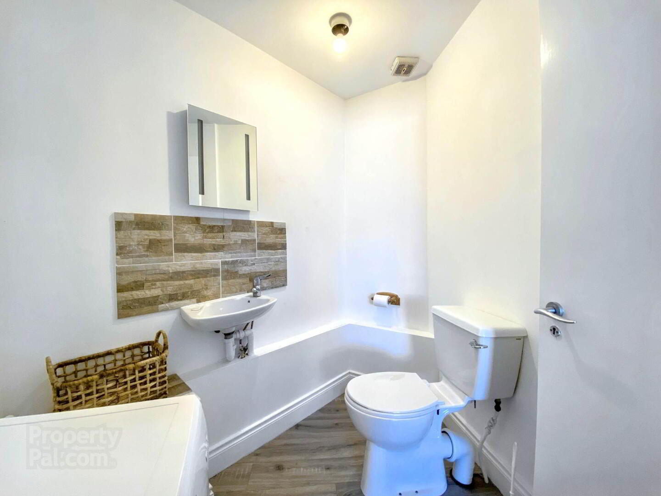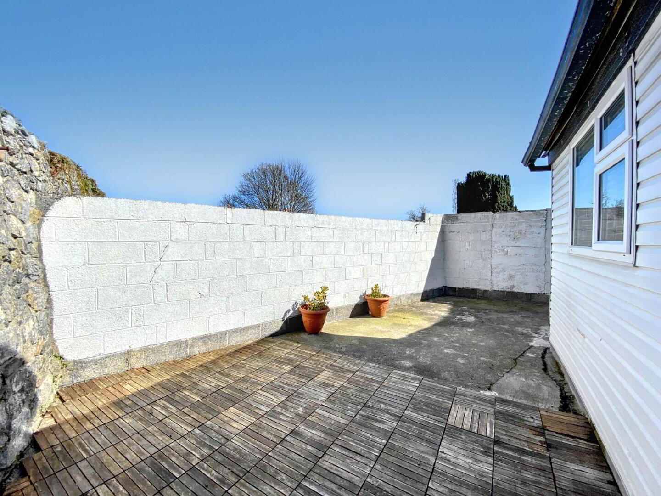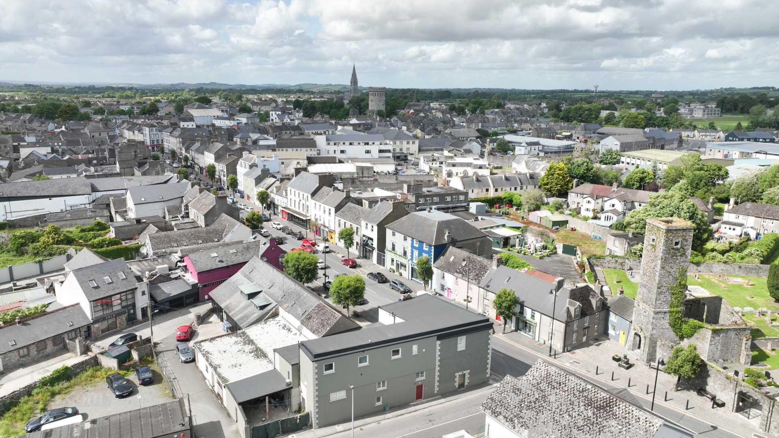40 Kenyon Street,
Nenagh, E45W838
2 Bed Semi-detached House
Price €189,950
2 Bedrooms
2 Bathrooms
1 Reception
Property Overview
Status
For Sale
Style
Semi-detached House
Bedrooms
2
Bathrooms
2
Receptions
1
Property Features
Tenure
Leasehold
Energy Rating

Property Financials
Price
€189,950
Stamp Duty
€1,899.50*²
Property Engagement
Views Last 7 Days
33
Views All Time
203
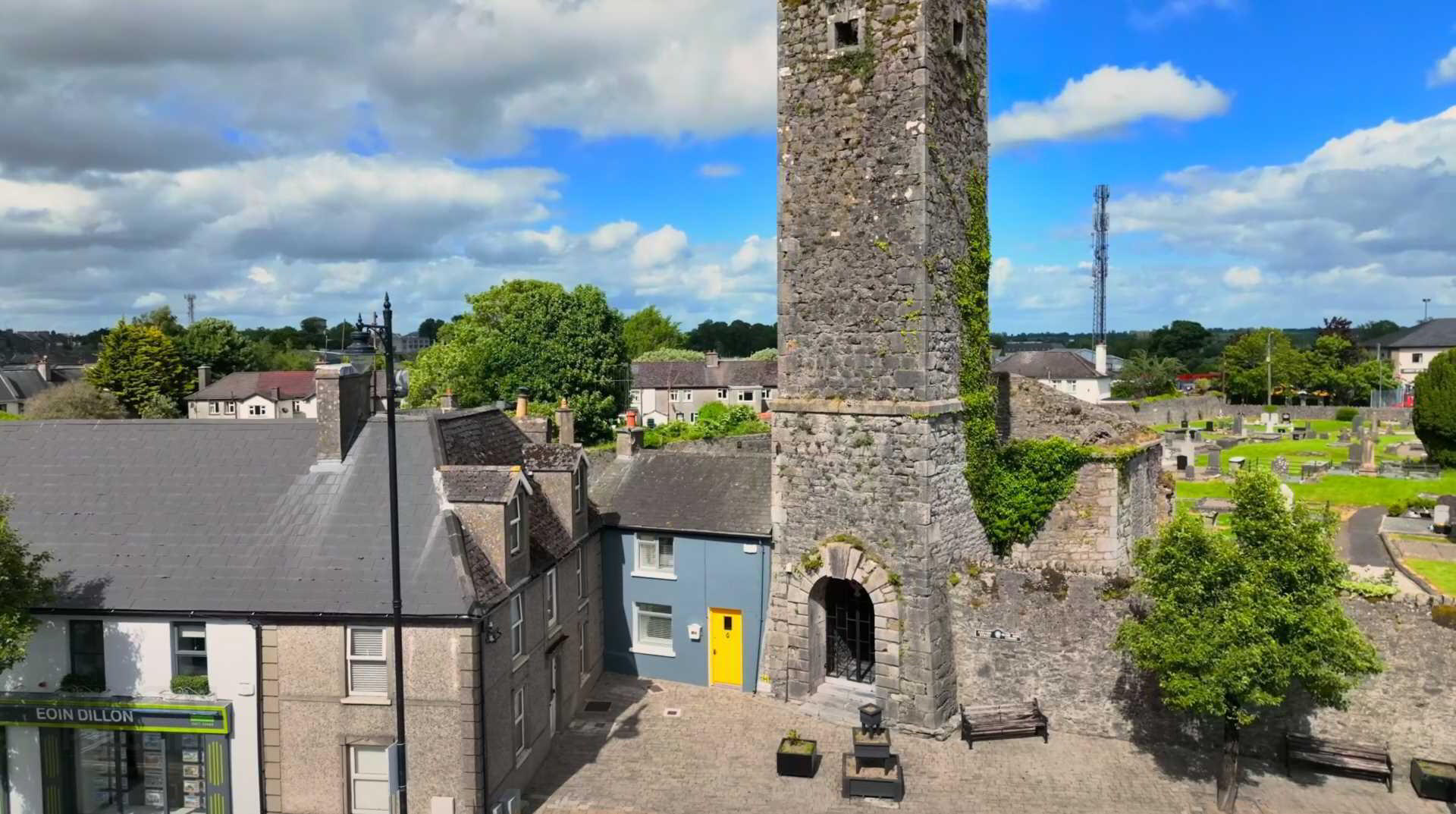
Features
- Located conveniently in Nenagh town centre close to railway station, schools, churches and shops
- Electric heaters, mains water and sewerage
- Low maintenance
- Ground floor bedroom
- Rear wooden decking
This turnkey property is in excellent condition throughout and is ready for immediate occupation, making it a perfect choice for first time buyers, downsizers, or investors.
Step inside and you`re greeted by a bright and stylish living room with laminate wood flooring, a solid fuel stove set in a cast iron surround, and built in shelving on either side of the fireplace. A staircase off the living room leads to the upper level.
The kitchen/dining area is filled with natural light and has been smartly designed to make the most of the space. It features linoleum flooring, fitted wall and base units, an electric four plate hob, and a cosy built in dining bench.
To the rear of the ground floor is a convenient W.C./utility room, complete with plumbing for a washing machine, W.C., and wash hand basin.
The property offers two bedrooms, one on the ground floor with laminate wood flooring, and a spacious upstairs bedroom with laminate flooring, a generous three door built in wardrobe, and a en suite bathroom.
To the rear, the home enjoys a private yard with a lovely decked area, perfect for summer evenings or morning coffee.
This end of terrace property is low maintenance, stylish, and superbly located.
Viewing is strongly recommended.
Sitting Room - 4.87m (16'0") x 3.69m (12'1")
Laminate wood flooring, stove with cast iron surround, built- in shelving
Hallway - 2.36m (7'9") x 1.12m (3'8")
Tiled flooring
Kitchen/ Dining Room - 5.61m (18'5") x 1.9m (6'3")
Laminate wood flooring, base & wall units, electric four plate hob
Bedroom 1 - 3.35m (11'0") x 2.42m (7'11")
Laminate wood flooring
Utility/ W.C. - 1.98m (6'6") x 1.88m (6'2")
Linoleum flooring, plumbed for washing machine, W.C. & W.H.B.
Bedroom 2 - 5.21m (17'1") x 3.02m (9'11")
Laminate wood flooring, velux window, built- in 3 door wardrobe
En-Suite - 2.28m (7'6") x 1.47m (4'10")
Linoleum flooring, electric shower, velux window, W.C. & W.H.B. with vanity unit.
Directions
From the railway station in Nenagh, head towards Kenyon street. The property is the first on the right hand side.
Notice
Please note we have not tested any apparatus, fixtures, fittings, or services. Interested parties must undertake their own investigation into the working order of these items. All measurements are approximate and photographs provided for guidance only.

