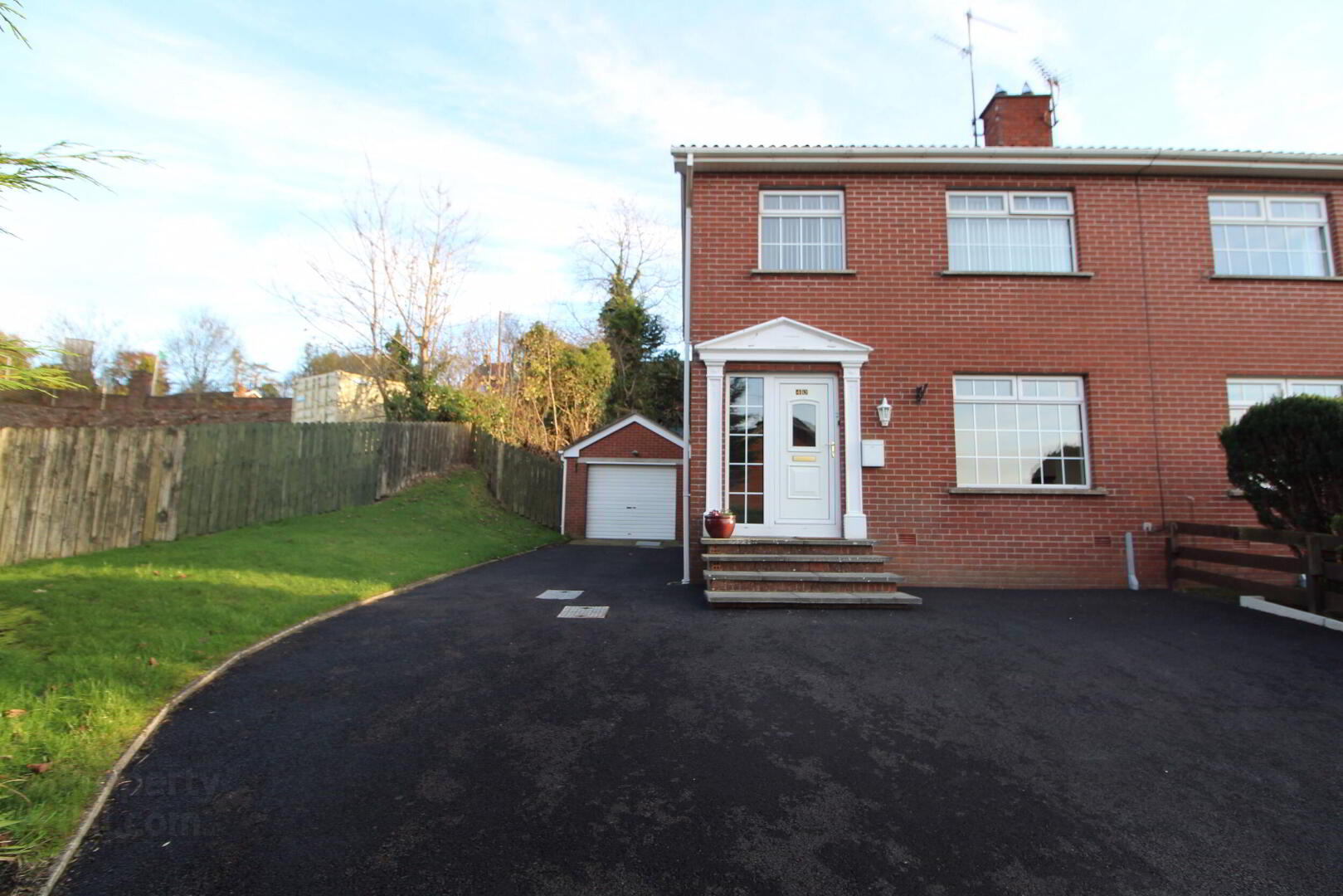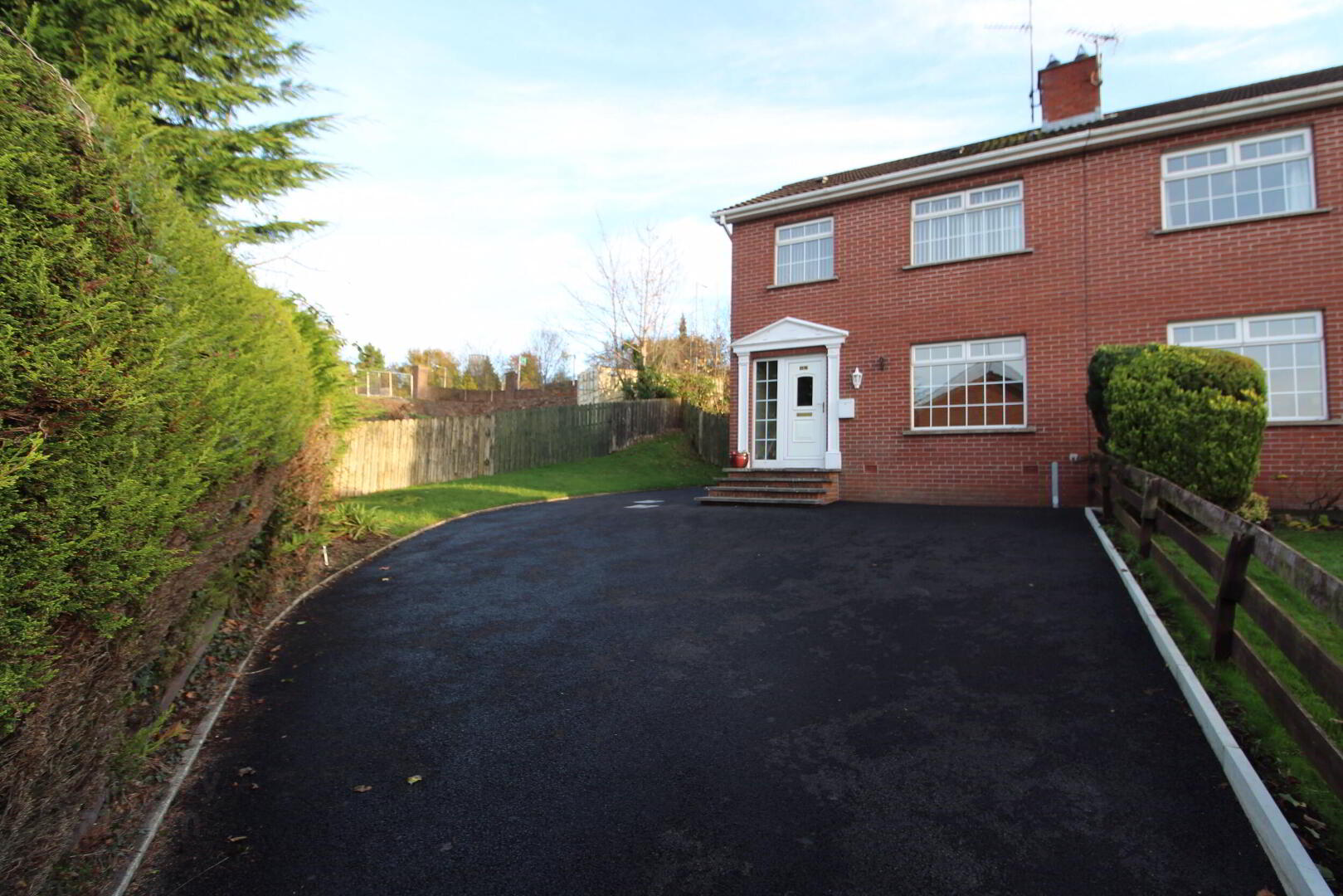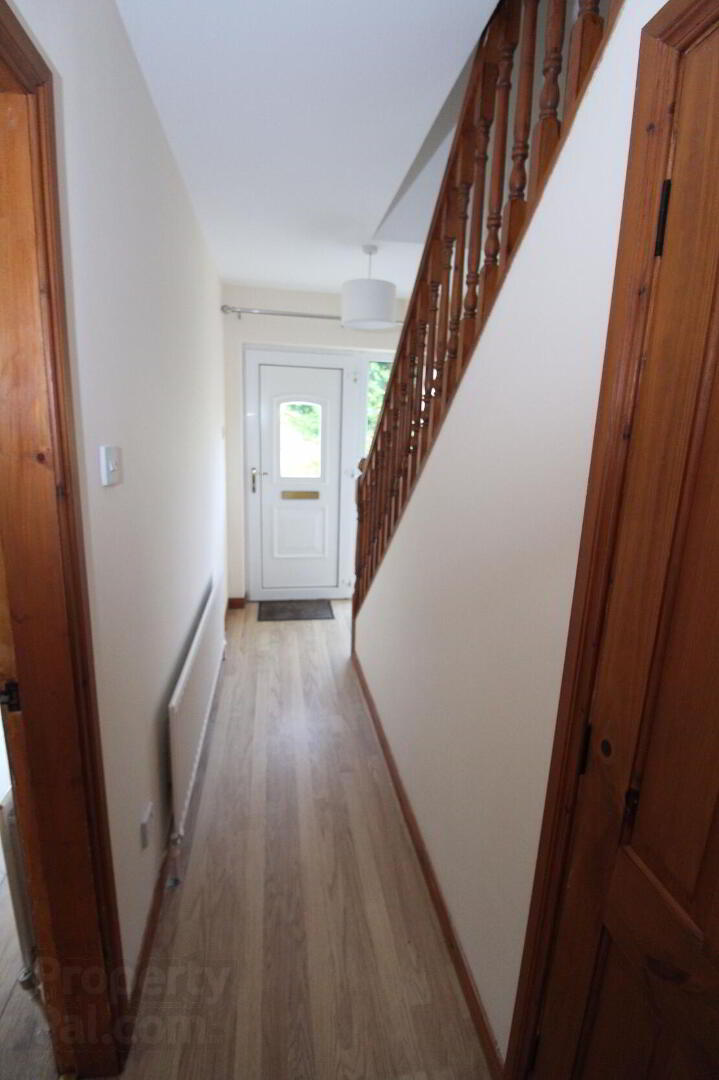


40 Jubilee Heights,
Dromore, BT25 1QQ
3 Bed Semi-detached House
Offers Over £155,000
3 Bedrooms
1 Bathroom
1 Reception
Property Overview
Status
For Sale
Style
Semi-detached House
Bedrooms
3
Bathrooms
1
Receptions
1
Property Features
Tenure
Not Provided
Broadband
*³
Property Financials
Price
Offers Over £155,000
Stamp Duty
Rates
£935.08 pa*¹
Typical Mortgage
Property Engagement
Views All Time
2,012

Features
- Accommodation Comprises: Entrance Hall, Lounge, Kitchen / Dining Area, Three Bedrooms & Bathroom
- Oil Fired Central Heating With A High Efficiency Oil Fired Boiler
- Lounge With Feature Fireplace & Glass Front Fire
- Fitted Kitchen With A Range Of Units
- Newly Fitted Shower Room
- Ample Driveway Parking
- Detached Garage
- Enclosed Rear Gardens
40 Jubilee Heights, Dromore
A superb three-bedroom semi-detached set in this popular and much sought-after development conveniently located off the Hillsborough Road and within close proximity to the town centre, schools and only minutes’ drive from the A1 dual carriageway for easy commuting to Hillsborough, Lisburn and Banbridge. The property offers bright spacious accommodation finished to a high standard throughout and we would highly recommend an early viewing to appreciate what this property has to offer.
- Entrance Hall
- uPVC front door, laminate wooden floor, understairs storage, radiator.
- Lounge 12' 10'' x 12' 2'' (3.91m x 3.71m)
- Feature fireplace with glass front fire, laminate wooden floor, radiator.
- Kitchen / Dining 18' 5'' x 9' 7'' (5.61m x 2.92m)
- Extensive range of high and low level units with complementary worksurfaces, stainless steel sink unit with mixer tap, built-in hob and oven, fridge/freezer space, part tiled walls, laminate wooden floor to dining area, double panel radiator, uPVC rear door.
- 1st Floor Landing
- Access to roofspace, hotpress.
- Bedroom 1 9' 9'' x 11' 7'' (2.97m x 3.53m)
- Single panel radiator.
- Bedroom 2 9' 9'' x 12' 10'' (2.97m x 3.91m)
- Single panel radiator.
- Bedroom 3 9' 8'' x 8' 5'' (2.94m x 2.56m) (At Widest Points)
- Built-in storage cupboard, single panel radiator.
- Shower Room
- Newly fitted white suite comprising low flush WC, pedestal wash hand basin and quadrant shower with Triton electric shower, fully tiled walls, ceramic tiled floor, single panel radiator.
- Detached Garage
- Roller shutter door, high efficiency oil fired boiler, plumbed for automatic washing machine, light and power points.
- Outside
- Tarmac driveway, side gardens laid in lawns, enclosed rear gardens laid in patio, steps to raised grass area, plastic oil storage tank, outside light and tap.






