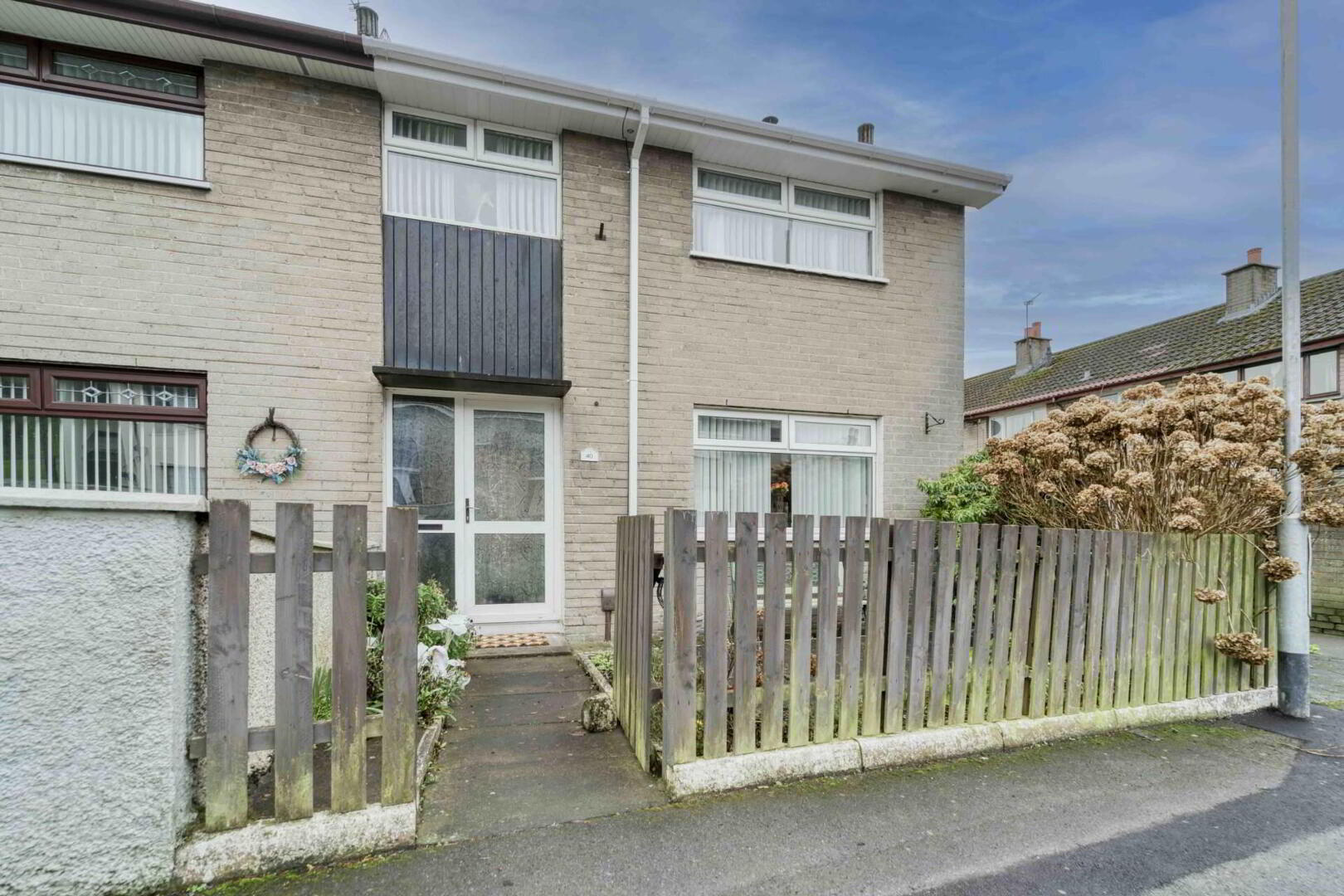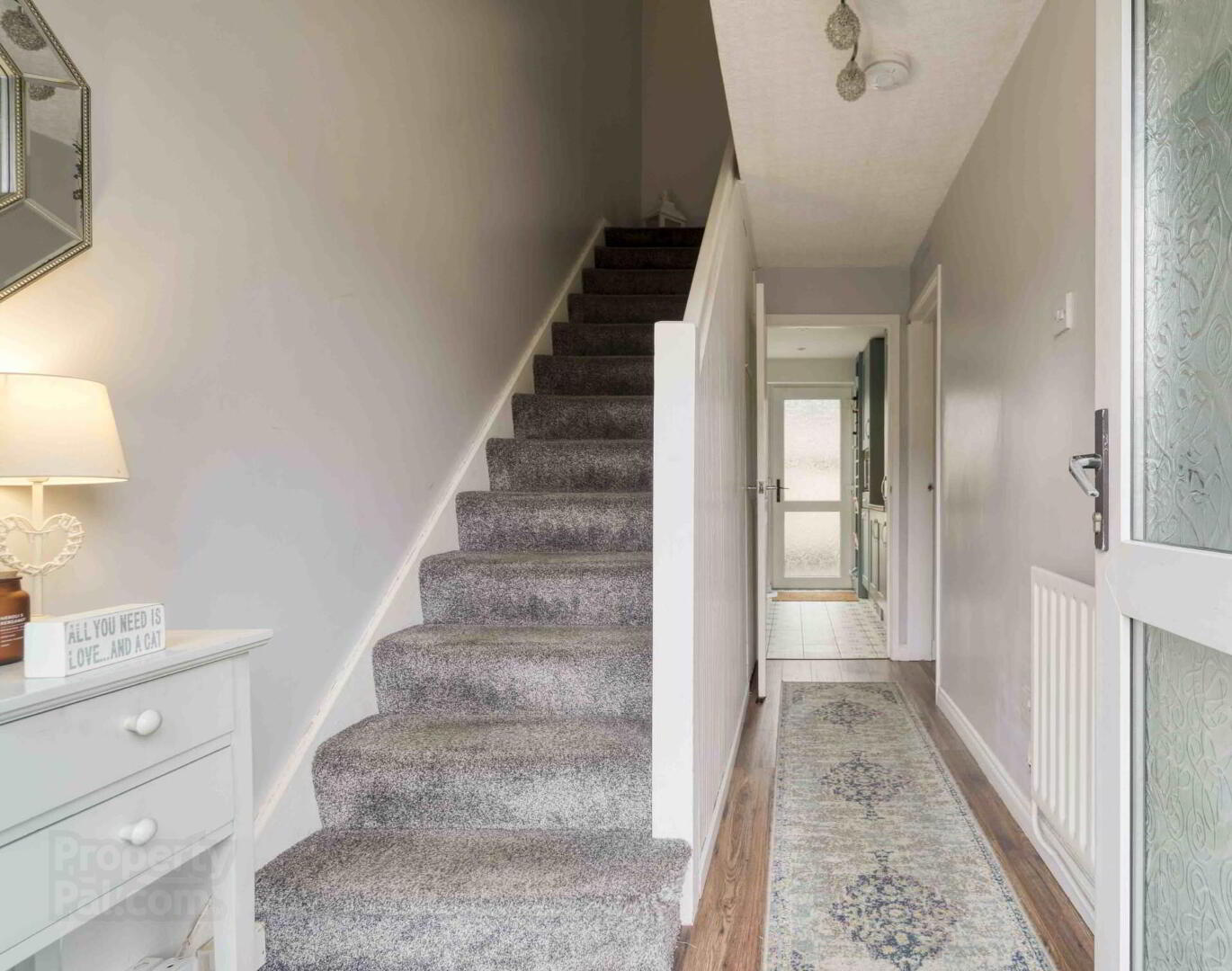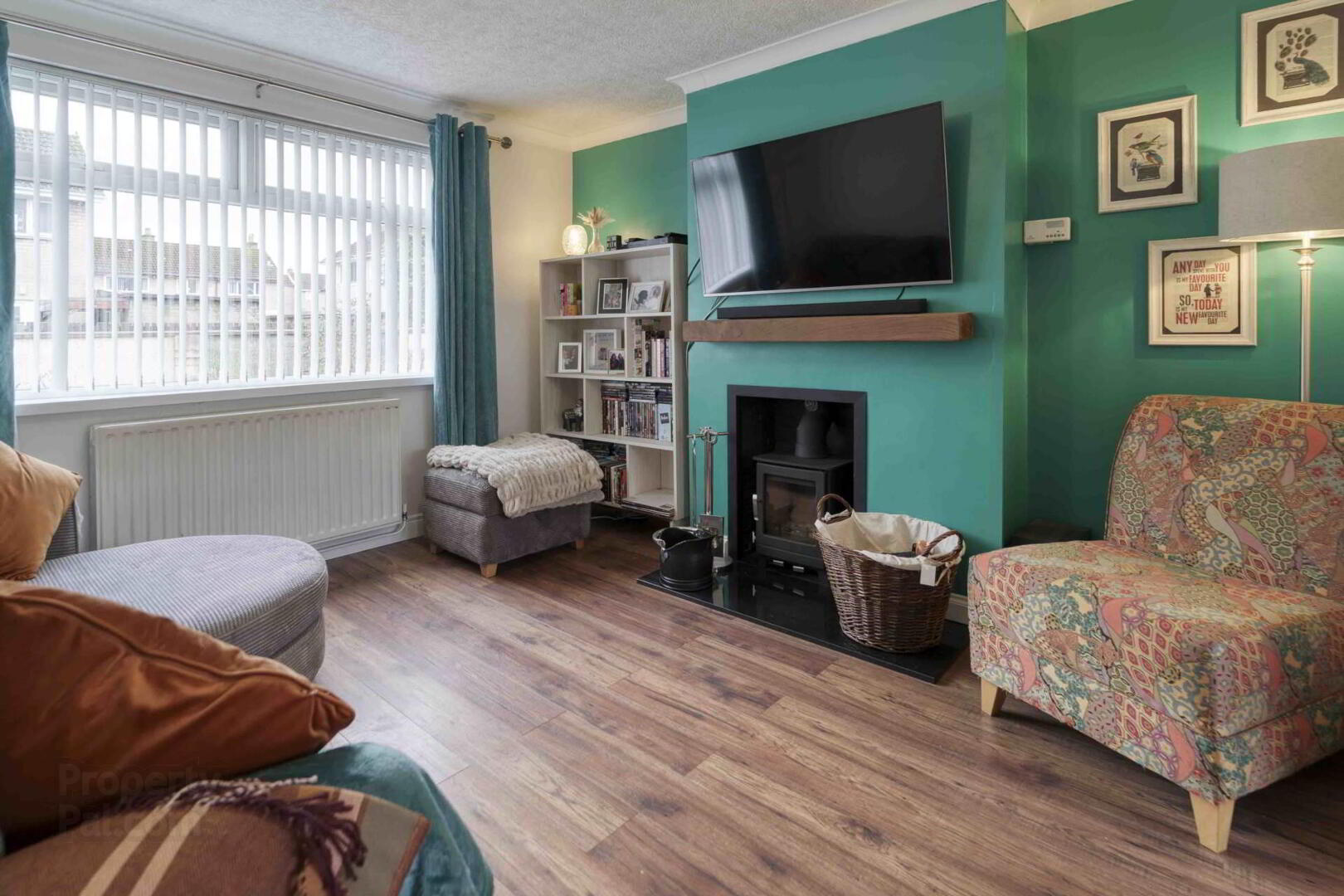


40 Ivan Street,
Lisburn, BT28 1YN
3 Bed Terrace House
Offers Around £120,000
3 Bedrooms
1 Bathroom
2 Receptions
Property Overview
Status
For Sale
Style
Terrace House
Bedrooms
3
Bathrooms
1
Receptions
2
Property Features
Tenure
Leasehold
Energy Rating
Heating
Oil
Broadband
*³
Property Financials
Price
Offers Around £120,000
Stamp Duty
Rates
£565.50 pa*¹
Typical Mortgage
Property Engagement
Views All Time
1,217
 A tastefully presented three bedroom end terrace home occupying a good size site and benefitting from a modern fitted Kitchen and Shower Room.
A tastefully presented three bedroom end terrace home occupying a good size site and benefitting from a modern fitted Kitchen and Shower Room.Conveniently placed within walking distance to Lisburn centre, all amenities are closeby.
Accommodation comprises in brief:- Entrance Hall; Lounge; Dining Room; Kitchen; 3 Bedrooms; Shower Room.
Specification includes: Oil fired central heating; uPVC double glazed windows; uPVC fascias; modern fitted Kitchen with appliances; modern fully tiled Shower Room.
Outside: Large, fully enclosed rear garden comprising lawn and paved patio area. Brick-built Garden Stores.
Double gates to side. Tap. Light.
GROUND FLOOR
ENTRANCE HALL
uPVC double glazed entrance door. Laminate wooden floor. Built-in cloaks/storage cupboard.
LOUNGE - 3.58m (11'9") x 3.57m (11'9")
Multi-burner stove on slate hearth. Coved ceiling. Laminate wooden floor. Archway to:-
DINING ROOM - 4.06m (13'4") x 2.69m (8'10")
Laminate wooden floor. Coved ceiling.
KITCHEN - 2.61m (8'7") x 2.3m (7'7")
Range of `Shaker` style cupboards. Built-in oven, 4 ring touch hob, extractor over in stainless steel. Single drainer sink unit with mixer tap. Integrated fridge/freezer. Plumbed for washing machine. Part tiled walls. Tiled floor. Downlighters. uPVC double glazed rear door.
FIRST FLOOR
BEDROOM 1 - 3.46m (11'4") x 3.04m (10'0")
Laminate wooden floor. Coved ceiling. Built-in hotpress.
BEDROOM 2 - 3.65m (12'0") x 2.91m (9'7")
Laminate wooden floor. Coved ceiling.
BEDROOM 3 - 2.91m (9'7") x 2.53m (8'4") Max
Laminate wooden floor. Coved ceiling. Built-in cupboard.
SHOWER ROOM
Step-in shower enclosure with curved screen and electric shower; floating vanity wash hand basin with mixer tap and cupboards below; low flush w.c. Tiled floor and fully tiled walls. Downlighters.
Directions
LOCATION: From Laganbank Road turn into Hill Street. Take second right into Ivan Street and number 40 is on the left hand side.
what3words /// cove.traps.hood
Notice
Please note we have not tested any apparatus, fixtures, fittings, or services. Interested parties must undertake their own investigation into the working order of these items. All measurements are approximate and photographs provided for guidance only.




