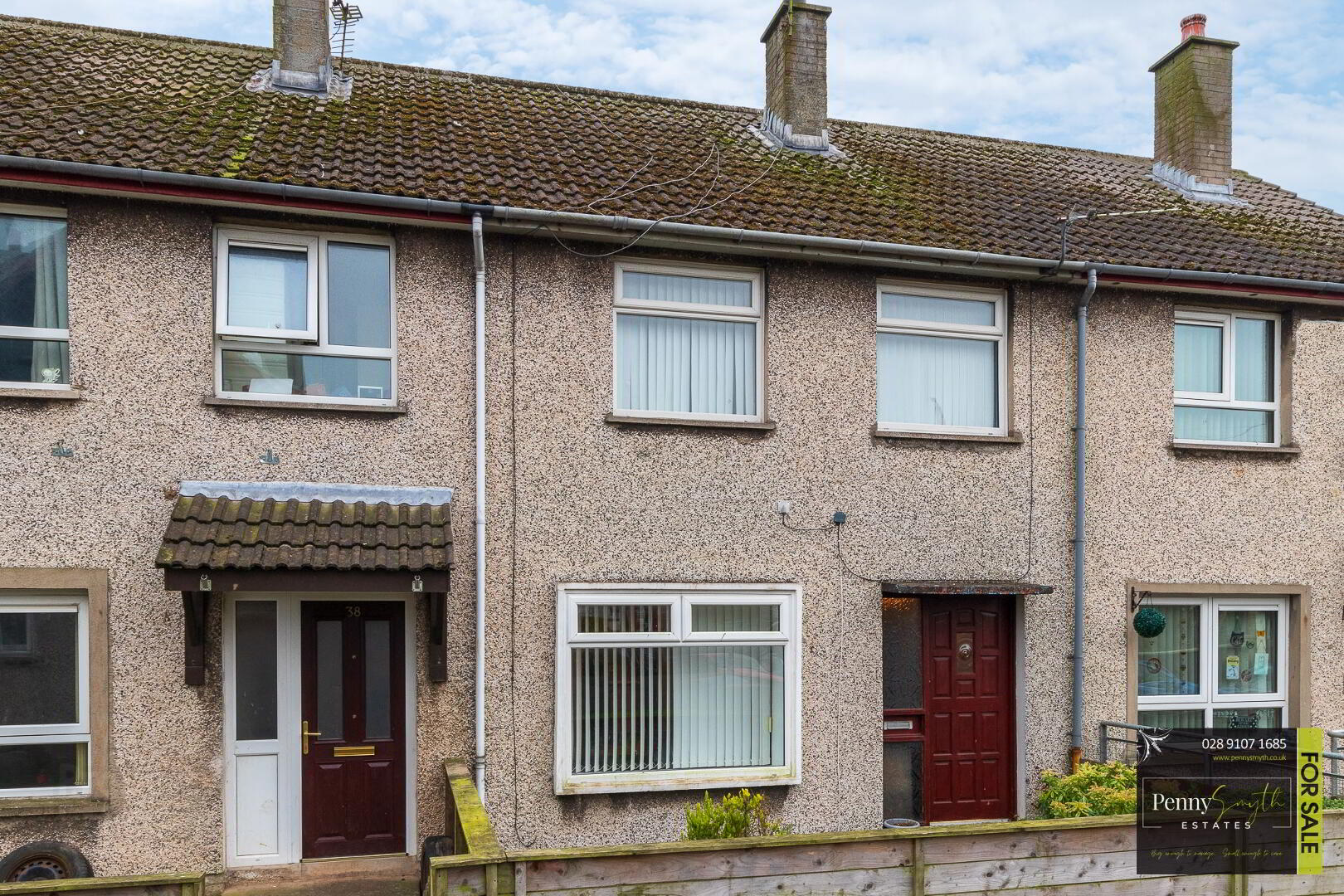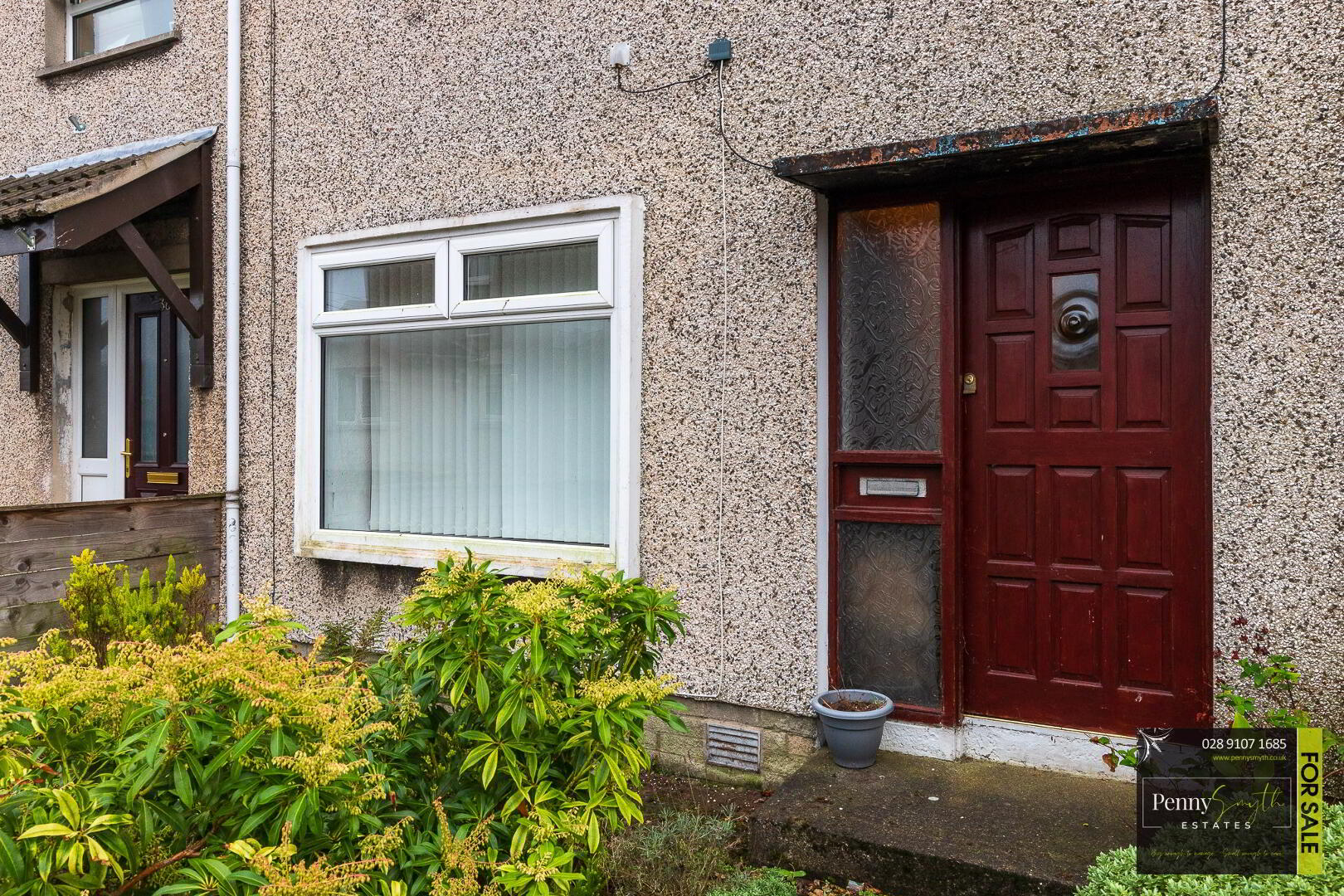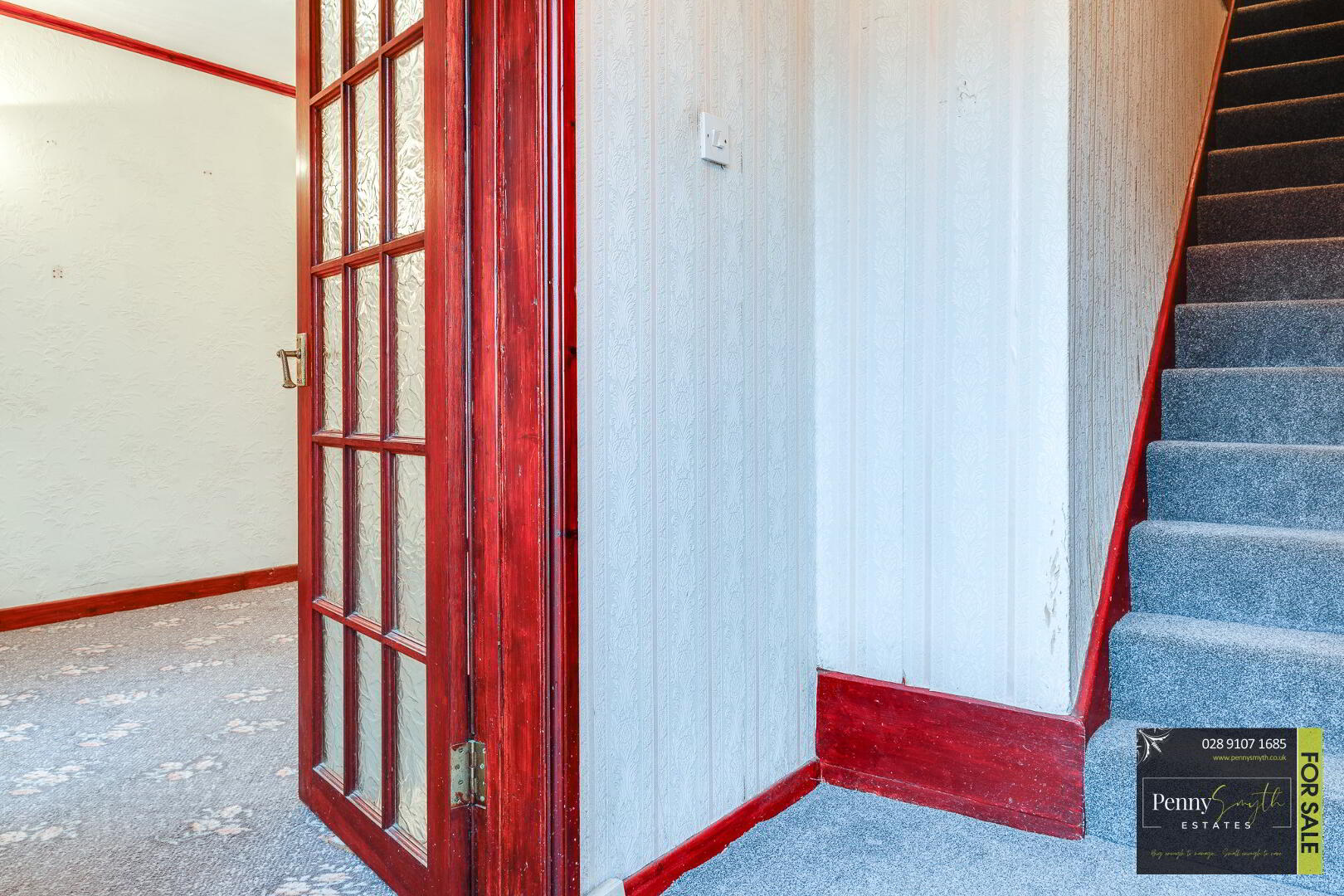


40 Elmfield Park,
Donaghadee, BT21 0AX
3 Bed Mid-terrace House
Offers Over £79,950
3 Bedrooms
1 Bathroom
1 Reception
Property Overview
Status
For Sale
Style
Mid-terrace House
Bedrooms
3
Bathrooms
1
Receptions
1
Property Features
Tenure
Not Provided
Energy Rating
Heating
Oil
Broadband
*³
Property Financials
Price
Offers Over £79,950
Stamp Duty
Rates
£511.67 pa*¹
Typical Mortgage
Property Engagement
Views Last 7 Days
665
Views Last 30 Days
3,214
Views All Time
9,074

Features
- Mid Terrace Property
- Three Bedrooms
- Living Room
- Kitchen with Dining Space
- Three Piece Coloured Bathroom Suite
- uPVC Double Glazing
- Oil Fired Central Heating
- No Chain
Penny Smyth Estates is delighted to welcome to the market ‘For Sale’ this three bedroom property, located just off the Killaughey Road, Donaghadee.
This property requires some sympathetic modernisation & refurbishment throughout. A great opportunity for a project a create an amazing home.
This property comprises living room, kitchen with dining. Three first floor bedrooms & bathroom suite. This property benefits from double glazing & oil fired central heating.
Situated a stone's throw away to the town centre with its abundance of restaurants, shops & local amenities. Walks along the coast & easy access for commuting to neighbouring towns.
This property is ideal for a wealth of buyers for its accommodation, location & price. Great first time buying opportunity, family home or long term investment.
Entrance Hall
Solid Wood external door with single frosted glazed side panel, single radiator with thermostatic valve & carpeted flooring.
Living Room 15’1” x 12’5” (4.61m x 3.78m)
uPVC double glazed window, double radiator with thermostatic valve & carpeted flooring. Built in corner TV unit & fire place with brick surround & wooden mantle.
Kitchen/Dining 8’5” x 15’9” (2.58m x 4.80m)
Range of high & low level units with worktop. Sink unit with side drainer & mixer tap. Recess for free standing appliances & plumbed for washing machine. Mounted heated programmer. uPVC double glazed window & sliding door, double radiator with thermostatic valve & ceramic tile flooring.
First Floor
Mounted handrail, carpeted stairs & landing. Access to roof space.
Bathroom
Three piece coloured bathroom suite. Panelled bath with electric shower over. Pedestal wash hand basin & low flush w.c. uPVC double glazed frosted window, single radiator with thermostatic valve & vinyl flooring.
Bedroom One 9’5” x 11’8” (3.57m x 2.89m)
uPVC double glazed window, single radiator with thermostatic valve & carpeted flooring.
Bedroom Two 12’3” x 7’9” (3.74m x 2.36m)
uPVC double glazed window, single radiator thermostatic valve & carpeted flooring.
Bedroom Three 9’2” x 7’10” (2.80m x 2.40m)
uPVC double glazed window, single radiator thermostatic valve & carpeted flooring.
Rear Exterior
Enclosed yard with gated access. Out building & housed oil fired boiler.
Front Exterior
Courtyard enclosed by fencing & gated access. Flower beds with mature scrubs.





