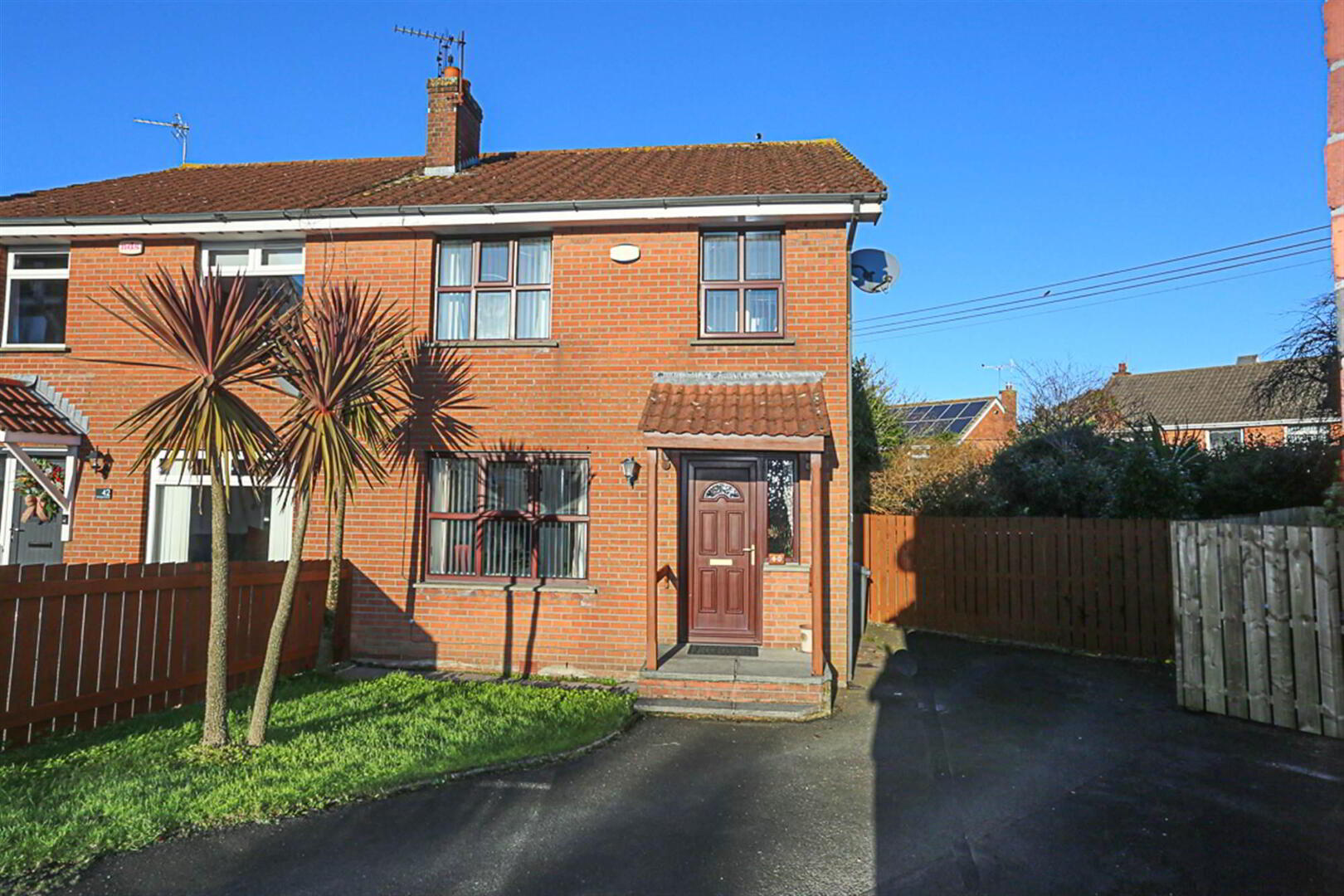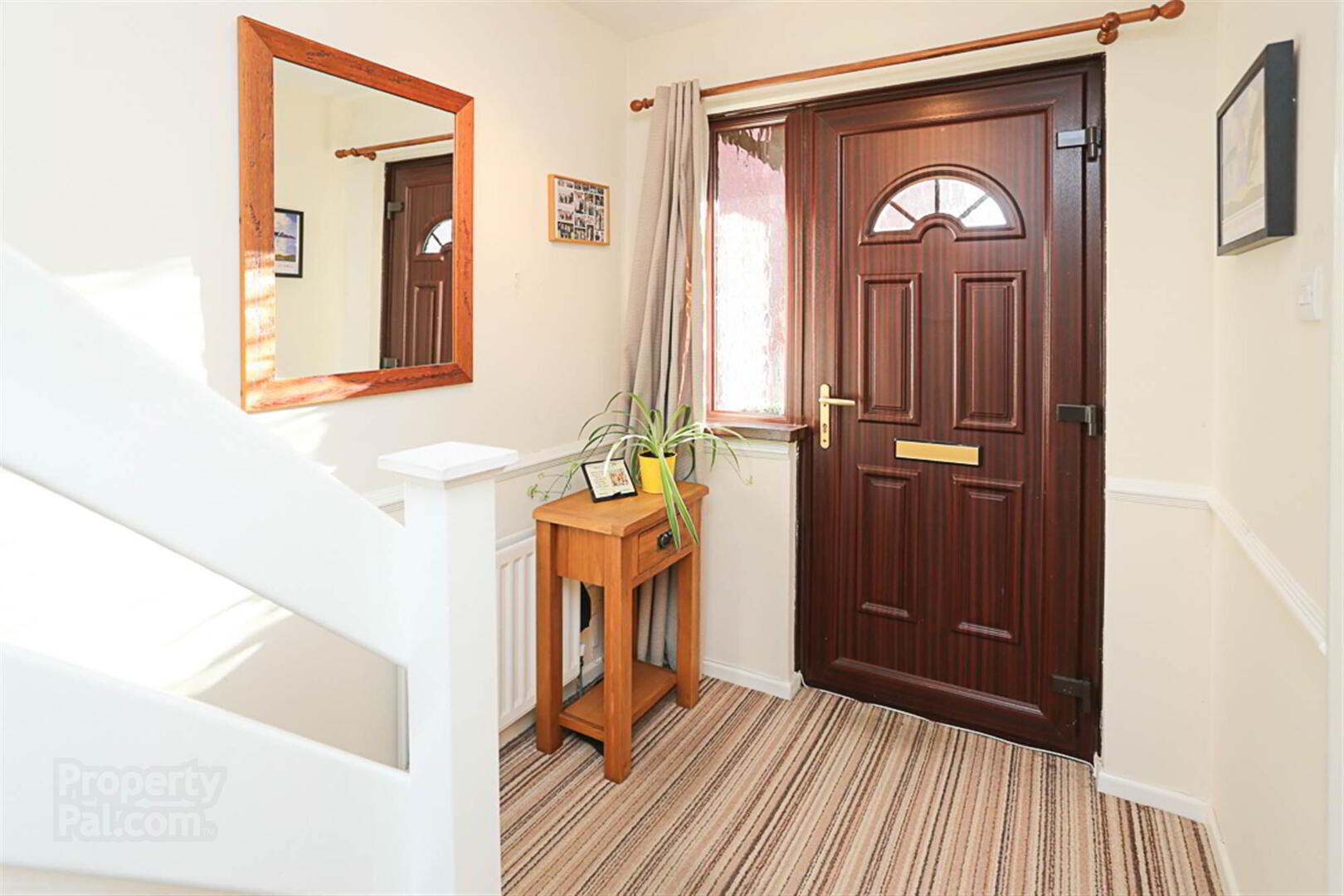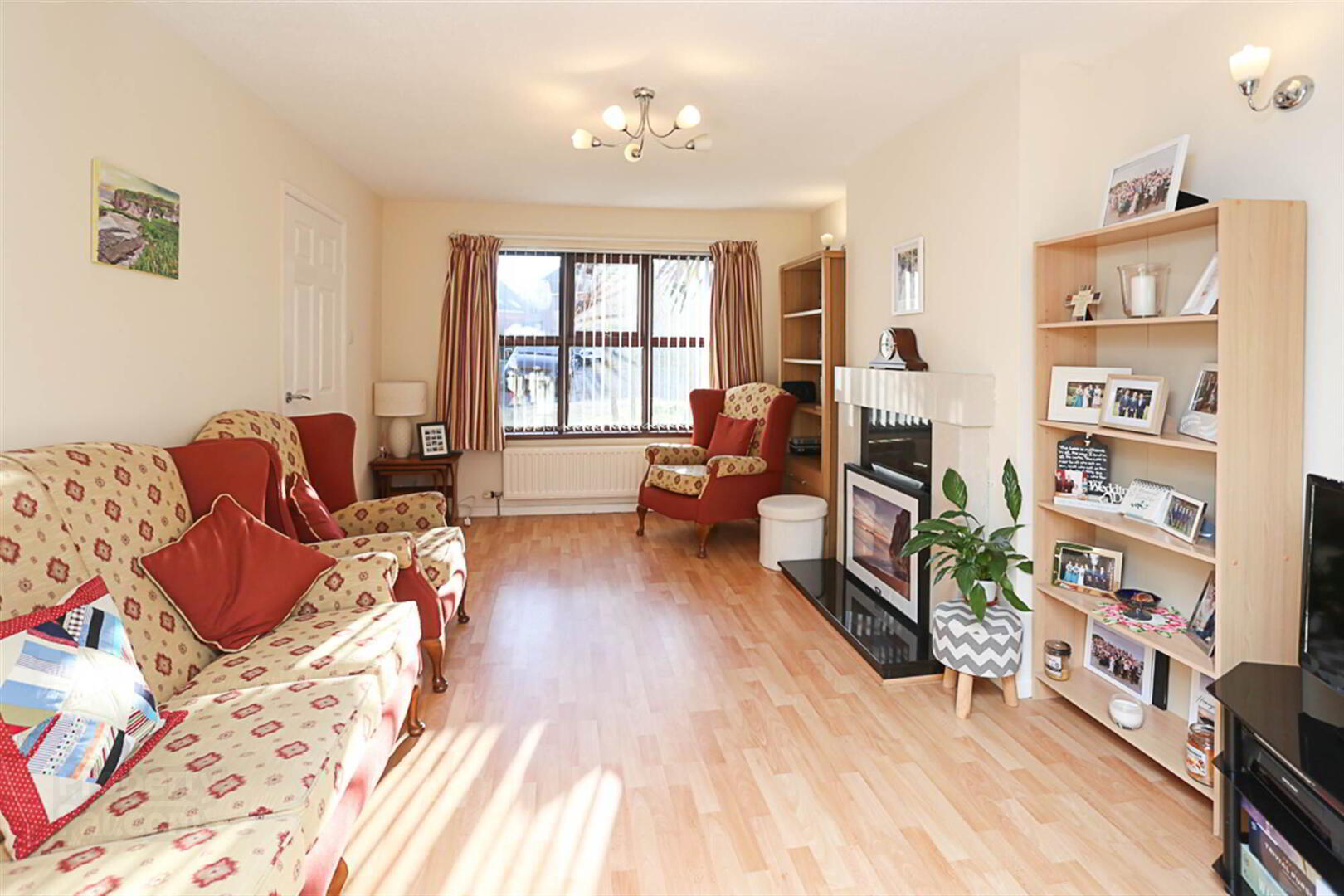


40 Drumglass Avenue,
Bangor, BT20 3HA
3 Bed Semi-detached House
Offers Around £159,950
3 Bedrooms
2 Receptions
Property Overview
Status
For Sale
Style
Semi-detached House
Bedrooms
3
Receptions
2
Property Features
Tenure
Leasehold
Energy Rating
Broadband
*³
Property Financials
Price
Offers Around £159,950
Stamp Duty
Rates
£890.86 pa*¹
Typical Mortgage

Features
- Attractive Red Brick Semi Detached Property in Convenient Location
- Well Presented Throughout
- Quiet Cul-De-Sac Location
- Spacious Living and Dining Areas
- Kitchen with Range of High and Low Level Units
- Three Well Proportioned Bedrooms
- Spacious Bathroom comprising of White Suite
- Oil Fired Central Heating
- Private Rear Garden Laid in Lawns
- Driveway Parking
- Close to Local Amenities and Transport Links
- Within Easy Reach of Town Centre, Bangor's Ring Road, Main Arterial Routes for City Commuting and a Host of Other Local Amenities
- Quiet Residential Area Close to Bangor Town Centre, Local Schools and Amenities
- Ideal Property for a Range of Purchasers
- Ultrafast Broadband Available
The property features spacious, well-maintained interiors, with a large living area that provides ample space for relaxation and entertaining leading through to the dining room. The modern kitchen has access to the rear garden.
Upstairs, the three generously sized bedrooms provide flexibility for a variety of needs, whether used as bedrooms, a home office, or a guest room. The family bathroom is well-appointed with modern fixtures and fittings.
Outside, the property boasts a private garden, offering a serene outdoor space for relaxation or play. The driveway provides off-road parking, and there is additional on-street parking available within the cul-de-sac.
Situated in a sought-after residential area, this property benefits from its quiet surroundings while still being close to local amenities, schools, and transport links. 40 Drumglass Avenue is the perfect family home, offering both tranquillity and convenience in a wonderful part of Bangor.
Entrance
- uPVC front door, double glazed fan light, double glazed side light, through to reception hall.
- RECEPTION HALL:
- With storage under stairs, electrics.
Ground Floor
- LOUNGE:
- 4.88m x 3.38m (16' 0" x 11' 1")
With laminate wood effect floor, outlook to front, central open fire with granite surround, hearth, frame and mantel, double doors leading through to dining room. - DINING ROOM:
- 3.25m x 2.62m (10' 8" x 8' 7")
With outlook to rear. - KITCHEN:
- 3.89m x 2.62m (12' 9" x 8' 7")
Range of high and low level units, space for washing machine, integrated oven, four ring hob, stainless steel extractor, space for fridge freezer, laminate work surface, four ring hob, stainless steel sink and drainer, chrome mixer taps, uPVC and double glazed access door to rear, tiled floor.
First Floor
- LANDING:
- With access to roofspace, hotpress cupboard with water cylinder.
- BEDROOM (1):
- 4.19m x 3.56m (13' 9" x 11' 8")
Outlook to rear, laminate wood effect floor. - BEDROOM (2):
- 3.94m x 3.56m (12' 11" x 11' 8")
Outlook to front, laminate wood effect floor. - BEDROOM (3):
- 2.87m x 2.03m (9' 5" x 6' 8")
Outlook to front, laminate wood effect floor. - BATHROOM:
- White suite comprising of low flush WC, pedestal wash hand basin, chrome mixer taps, thermostatically controlled shower, telephone handle attachment, chrome mixer taps, glazed shower screen, partially tiled wall, partially uPVC panel, tiled floor.
Outside
- Shared driveway, front garden laid in lawns, ample rear garden laid in lawns with patio and garden to side with oil tank and boiler.
Directions
Turning off the Clandeboye Road onto Inglewood Park leading to Rosemary Avenue, take the first right hand turn onto Drumglass Avenue and number 40 is at the end of the cul-de-sac.





