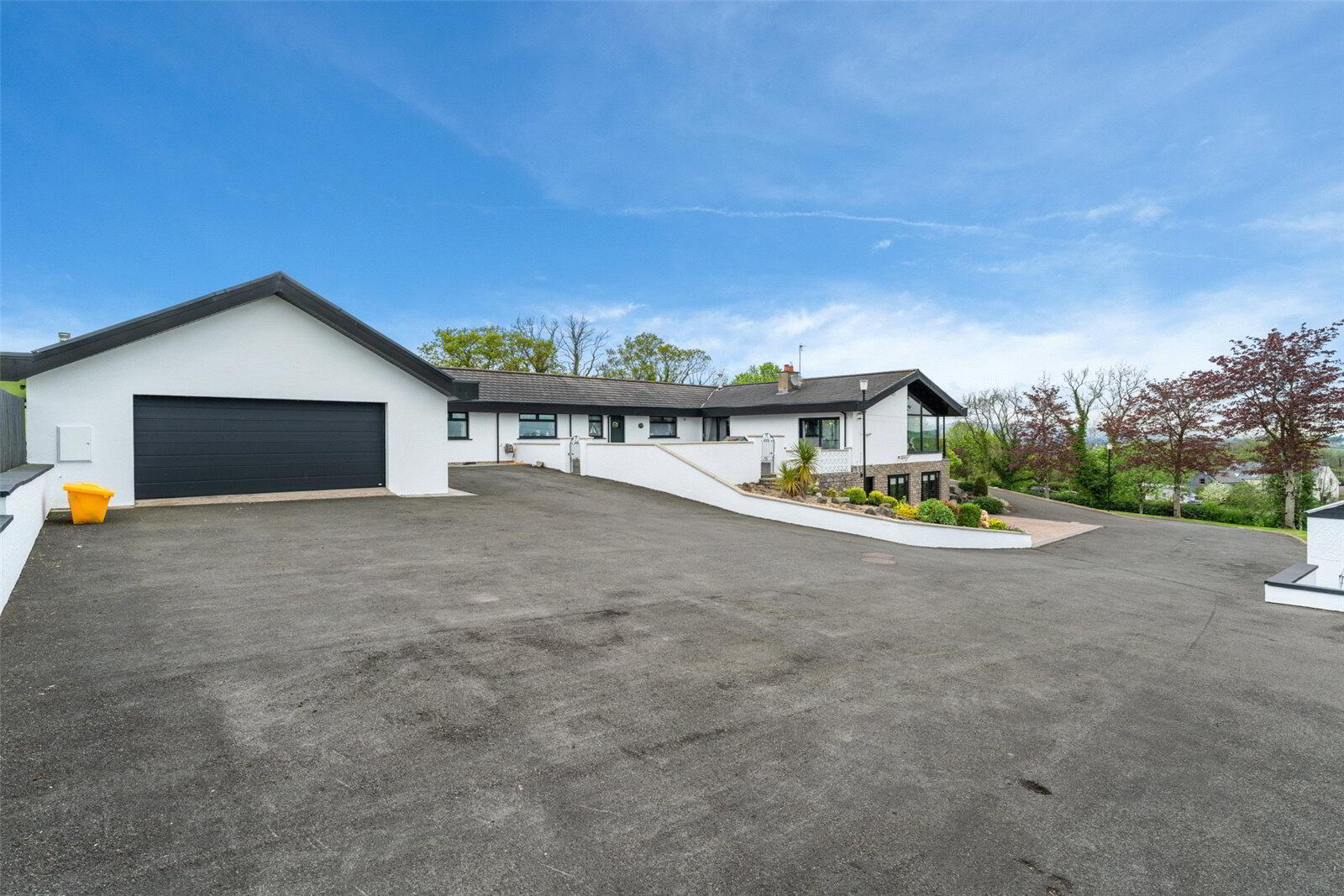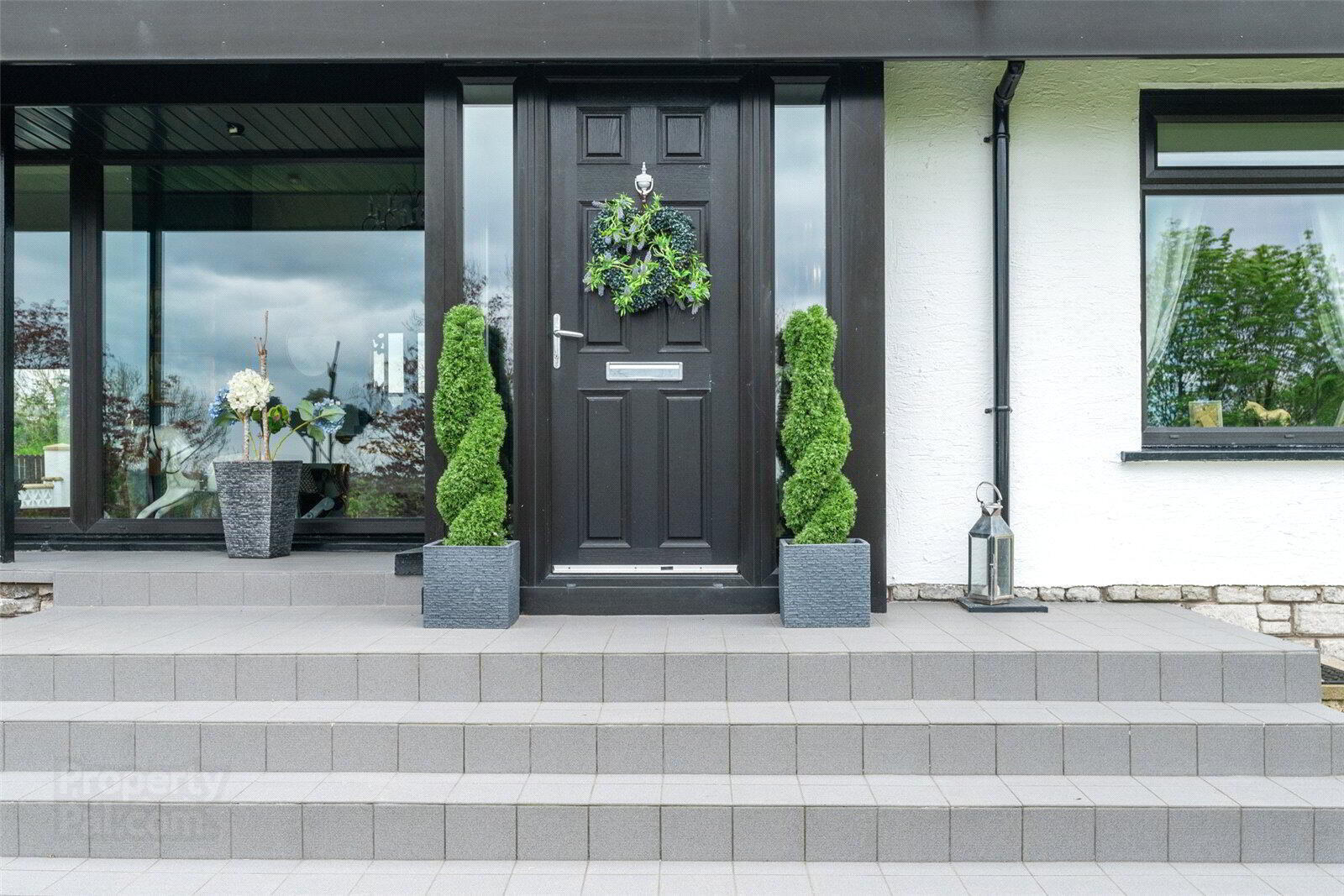


40 Comber Road,
Hillsborough, BT26 6LW
5 Bed Detached House
Offers Around £725,000
5 Bedrooms
4 Bathrooms
4 Receptions
Property Overview
Status
For Sale
Style
Detached House
Bedrooms
5
Bathrooms
4
Receptions
4
Property Features
Tenure
Not Provided
Energy Rating
Heating
Oil
Broadband
*³
Property Financials
Price
Offers Around £725,000
Stamp Duty
Rates
£3,480.00 pa*¹
Typical Mortgage

Features
- Magnificent Detached Family Home & Extended Home Extending to 4500sq ft
- Deceptively Spacious And Beautifully Proportioned Accommodation Finished To A High Standard
- Five Good Sized Bedrooms With 3 Ensuite Shower Rooms
- Four Reception Rooms
- High Quality Kitchen Open To Casual Living/Dining Area
- Separate Utility Room
- Family Bathroom
- Oil Fired Central Heating / Tripple Glazed Windows
- Lower Level with Granny Flat/Home Office, Modern Fitted Kitchen and Cloakroom/wc
- Pleasant Site Accessed Via Electric Gates With Well-Tended And Fully Enclosed Gardens
- Popular And Convenient Semi-Rural Location Close To Hillsborough Village And Transport Networks
- Entrance Porch
- Composite front door to entrance porch with ceramic tiled floor. Door and glazing to
- Entrance Hall
- Valuted ceiling. Open plan to
- Drawing Room Open Plan To Dining Room
- 8.2m x 4.85m (26'11" x 15'11")
Vaulted celing, stone fireplace with wooden mantle, wood burner, sliding door to rear patio. - Lounge
- 9.75m x 3.96m (31'12" x 12'12")
Exposed brick fireplace with wood burner, tongue and groove ceiling, low voltage spotlights. - Modern Fitted Kitchen Open Plan To Dining Room
- 6.07m x 4.78m (19'11" x 15'8")
Range of gloss high and low level units, stone work surfaces, integrated Bosch microwave and double ovens, hob, feature stainless steel extractor fan over, integrated dishwasher, 1.5 bowl stainless steel sink unit, stone drainer, space for fridge/freezer, island unit with units, stone work surfaces, breakfast bar, built-in larder cupboard, tiled floor, low voltage spotlights. - Rear Hallway
- Ceramic tiled floor, low voltage spotlights, access to roofspace, composite door to rear.
- Cloakroom/WC
- White suite comprising low flush wc, pedestal wash hand basin, part tiled walls, extractor fan, lwo voltage spotlights.
- Utility Room
- 3.05m x 3.05m (10'0" x 10'0")
Units, work surfaces, single drainer stainless steel sink unit, plumbed for washing machine, space for tumble dryer, ceramic tiled floor, part tiled walls, composite door and glazing to side. - Home Office
- 5.87m x 3.94m (19'3" x 12'11")
Cornice ceiling, wood burner. Double doors to - Master Bedroom
- 11.38m x 5.64m (37'4" x 18'6")
(to include robe and ensuite). Range of built-in robes and dressing area. - Ensuite Bathroom
- 4m x 3.73m (13'1" x 12'3")
White suite comprising low flush wc, sunken bath with tiling surround and hand shower, fully tiled shower cubicle and drencher shower head, vanity unit with twin wash hand basin, integrated mirror, part tiled walls, low voltage spotlights. - Inner Hallway
- Shelved hotpress, built-in cupboard.
- Bedroom 2
- 4.17m x 3.84m (13'8" x 12'7")
Built-in robes. - Ensuite Shower Room
- White suite comprising low flush wc, pedestal wash hand basin, panelled bath with shower over, heated towel rail, low voltage spotlights, extractor fan.
- Bedroom 3
- 3.73m x 3.63m (12'3" x 11'11")
- Bedroom 4
- 3.6m x 2.87m (11'10" x 9'5")
Range of built-in robes. - Family Bathroom
- White suite comprising low flush wc, vanity unit with wash hand basin, fully tiled shower cubicle with electric shower, sunken bath, splash tiling, fully tiled walls, low voltage spotlights, heated towel rail.
- Bedroom 5
- 3.58m x 2.87m (11'9" x 9'5")
Open plan to dressing area and walk-in robes. - Ensuite Shower Room
- White suite comprising low flush wc, vanity unit with wash hand basin, fully tiled shower cubicle, tiled floorr, heated towel rail, low votlage spotlights, extractor fan.
- Granny Flat/ Gym/ Home Office
- 9.7m x 8.74m (31'10" x 28'8")
- Fitted Kitchen
- Range of high and low level units, work surfaces, stainless steel sink unit and drainer, integrated oven and hob, part tiled walls, doors and glazing to side, door to comms room.
- Cloakroom/ WC
- Low flush wc, pedestal wash hand basin, fully tiled walls, tongue and groove ceiling, tiled floor.
- Detached Double Garage
- 7.16m x 6.53m (23'6" x 21'5")
Electric door, oil fired boiler.

Click here to view the video




