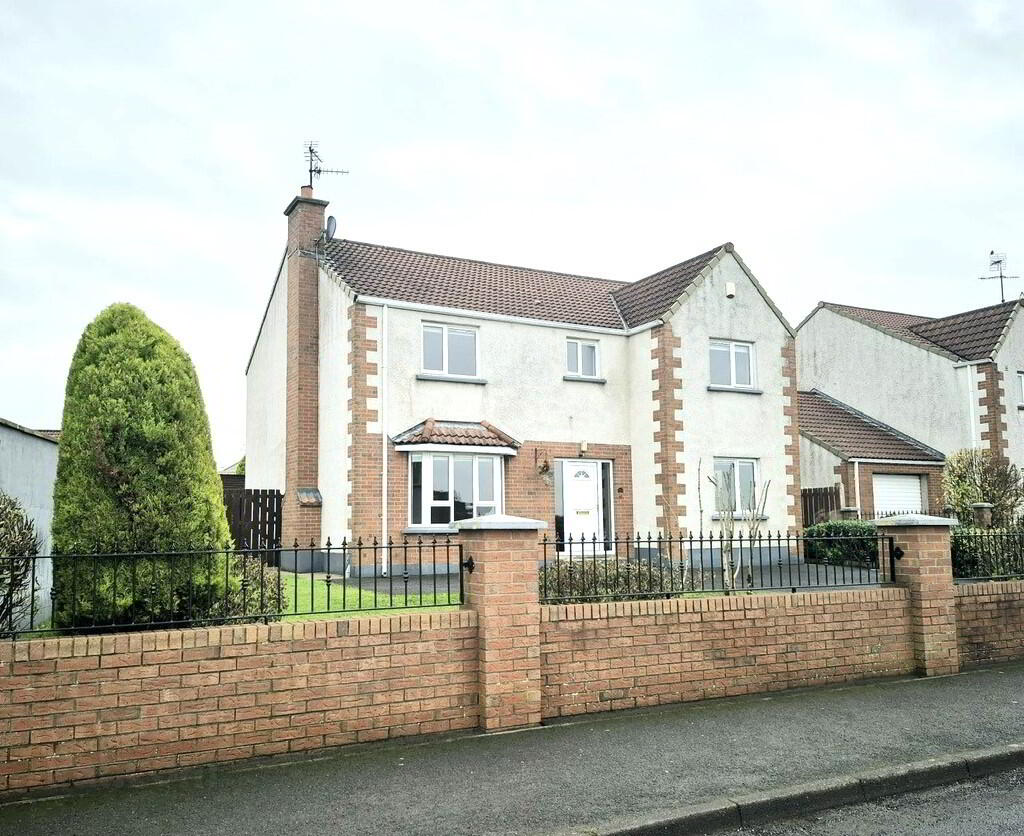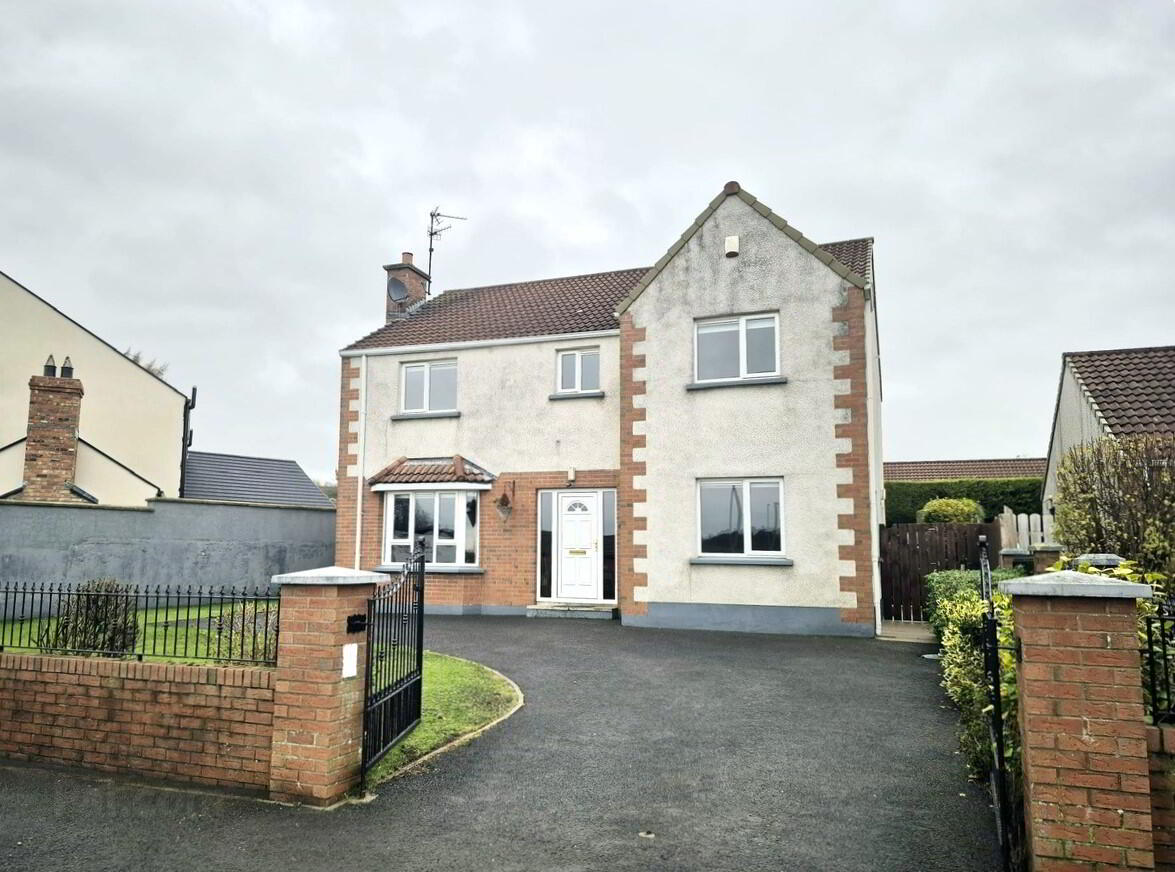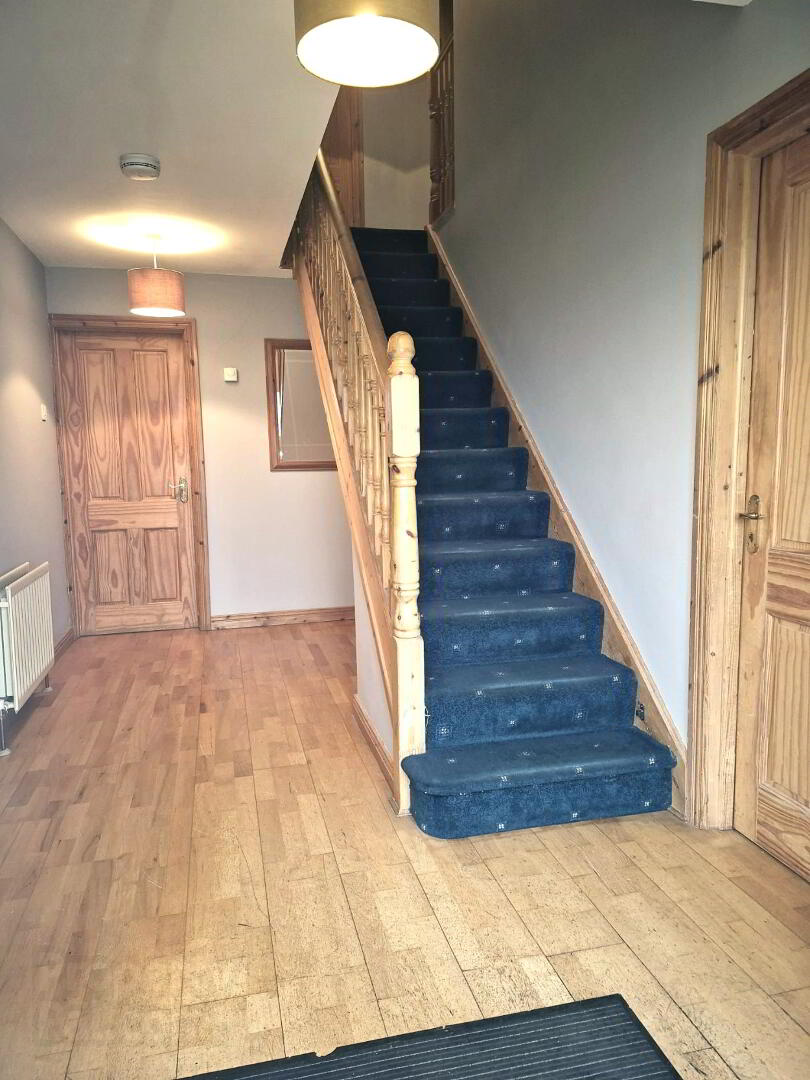


40 Chestnut Hill,
Coalisland, BT71 4XF
4 Bed Detached House
Offers Over £190,000
4 Bedrooms
2 Bathrooms
2 Receptions
Property Overview
Status
For Sale
Style
Detached House
Bedrooms
4
Bathrooms
2
Receptions
2
Property Features
Tenure
Freehold
Heating
Oil
Broadband
*³
Property Financials
Price
Offers Over £190,000
Stamp Duty
Rates
£1,398.88 pa*¹
Typical Mortgage
Property Engagement
Views All Time
1,151

For Sale: Beautiful 4-Bedroom Detached Home in Chestnut Hill
McGlone & McCabe are delighted to present this well-maintained 4-bedroom detached property located in the sought-after Chestnut Hill development on the Brackaville Road. This spacious home is ideally positioned just a short distance from Coalisland town centre, with local schools conveniently within walking distance.
Set on a generous site, this property boasts ample living space, off-street parking, and a secure, enclosed rear garden, perfect for families or those who love outdoor living.
Don’t miss out on this fantastic opportunity! For more information or to arrange a viewing, contact McGlone & McCabe today on 02887746664 or by email: [email protected]
PROPERTY DESCRIPTION
ENTRANCE HALLWAY: 4.6m x 2.4m Spacious hallway finished with wooden flooring. Pine doors and architrave throughout. Pine stair case finished with carpet.
LIVING ROOM: 5m x 3.6m Spacious room finished with wooden flooring. Open fire with pine surround and marble hearth. Bay window with roller blinds.
RECEPTION ROOM: 6m x 3.3m Room finished off with wooden flooring. Pine surround fireplace with electric fire. Roller blinds.
KITCHEN / DINETTE: 8m x 4m High and low level units with stainless steel sink. Free standing cooker, dishwasher and fridge freezer. Floor finished off with tiles. PVC sliding doors leading to rear.
UTILITY ROOM: 2.7m x 1.8m Low level units with space for washing machine and tumble dryer. Floor finished with tiles. Rear door access.
W.C: 1.8m x 1m Two piece suite to include wash hand basin and w.c. Floor finished with tiles.
FIRST FLOOR
BATHROOM: 2.6m x 2.5m Four piece suite to include shower, free standing bath, wash hand basin & w.c. Fully tiled walls and flooring.
MASTER BEDROOM: 4.5m x 3.7m Spacious room finished with laminate flooring. ENSUITE: 3.3m x 2.4m Three piece suite to include shower, wash hand basin and w.c.
BEDROOM TWO: 4.8m x 3.3m Spacious room finished with laminate flooring. Roller blinds.
BEDROOM THREE: 3.6m x 3.7m Spacious room finished with laminate flooring. Roller blinds.
BEDROOM FOUR: 3m x 3.2m Laminate flooring. Roller blind




