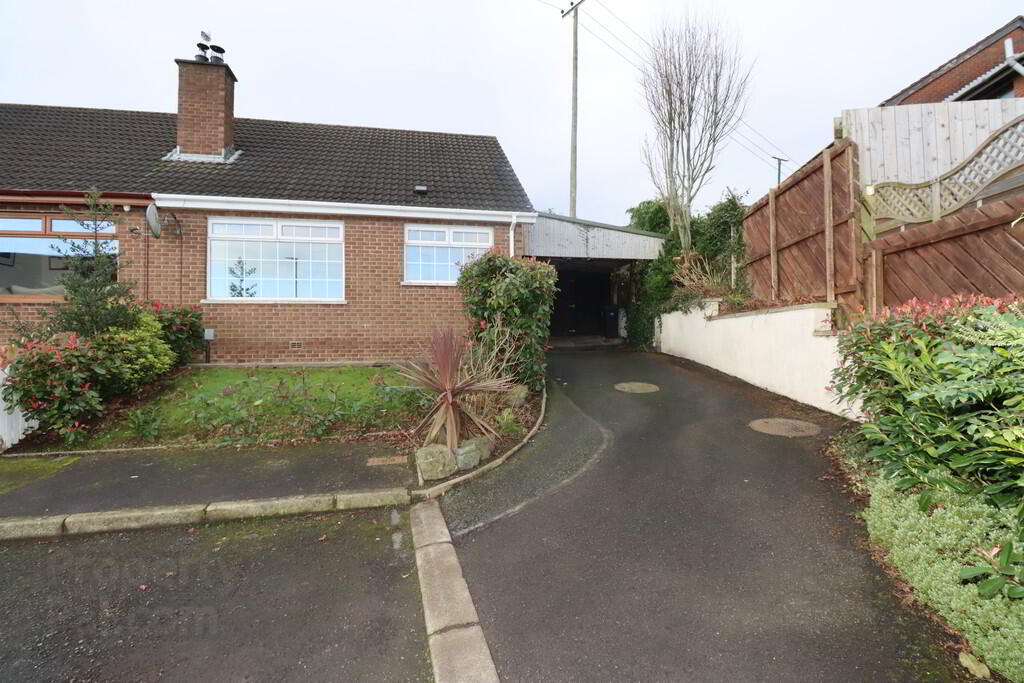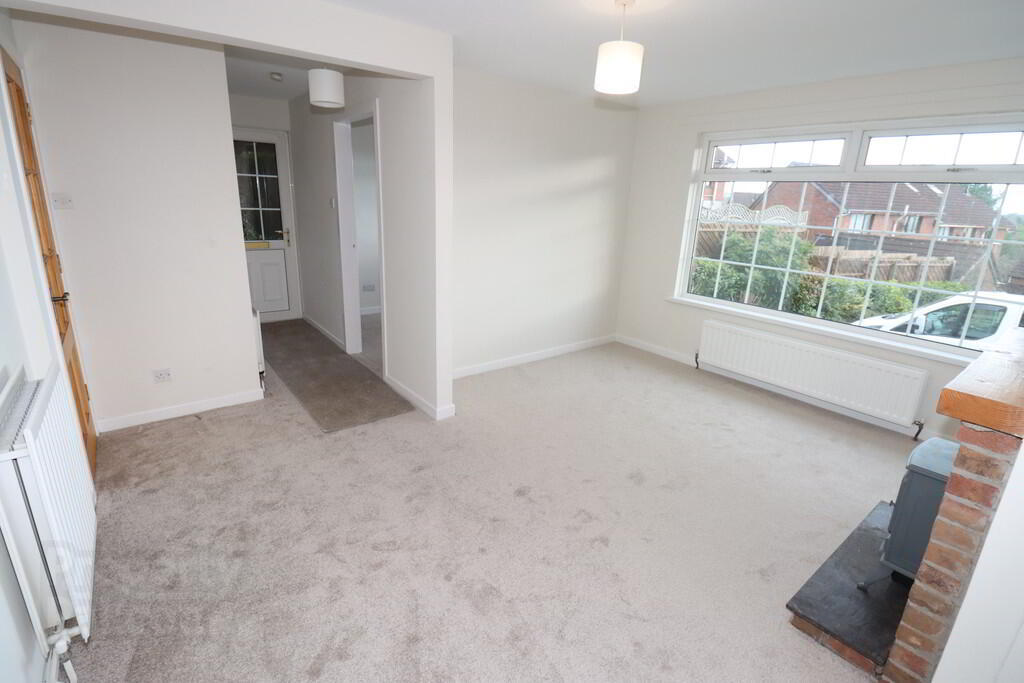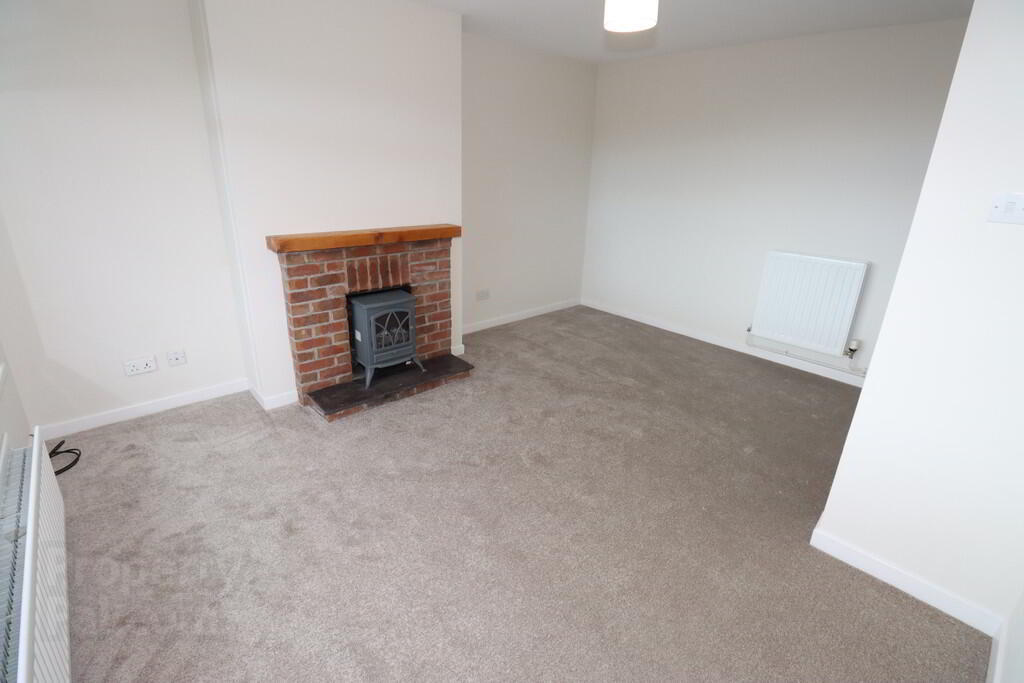


40 Cherrylands,
Newtownabbey, BT36 6AU
2 Bed Semi-detached Bungalow
Offers Over £129,950
2 Bedrooms
1 Bathroom
1 Reception
Property Overview
Status
For Sale
Style
Semi-detached Bungalow
Bedrooms
2
Bathrooms
1
Receptions
1
Property Features
Tenure
Not Provided
Broadband
*³
Property Financials
Price
Offers Over £129,950
Stamp Duty
Rates
£685.20 pa*¹
Typical Mortgage

Features
- Well presented semi detached bungalow in highly popular and convenient location
- 2 Bedrooms
- Lounge
- Bathroom
- Kitchen with range of high and low level units
- Oil fired central heating
- Double glazing in uPVC frames
- Generous mature gardens to both front and rear
- External storage shed (13'8 by 9'10)
- Ideal first time buy, investment or downsizing opportunity
Attention all buyers! We have the pleasure of marketing for sale this well presented semi detached bungalow, located in a highly popular and convenient location in Newtownabbey. The property boasts 2 bedrooms, a lounge, kitchen, bathroom, oil fired central heating and double glazing in uPVC frames. Of particular interest to many will be the mature gardens to both the front and rear. Early viewing is highly recommended as properties in this area and condition don't stay on the market for long.
ENTRANCE HALL uPVC front door, access to fully floored roofspace with Velux window, power and lightLOUNGE 14' 7" x 11' 7" (4.44m x 3.53m) Bricked fireplace with tiled hearth, views of Belfast Lough
KITCHEN 9' 8" x 7' 0" (2.95m x 2.13m) Range of high and low level units, round edge worksurfaces, single drainer stainless steel sink unit with mixer taps, plumbed for washing machine, hotpress with insulated copper cylinder, ceramic tiled flooring, wall tiling, uPVC back door
BEDROOM (1) 10' 9" x 9' 7" (3.28m x 2.92m)
BEDROOM (2) 8' 0" x 7' 9" (2.44m x 2.36m)
BATHROOM uPVC panelled bath, electric shower, glazed shower screen, low flush W/C, pedestal wash hand basin, PVC panelled ceiling, wall panelling, extractor fan
OUTSIDE Front: In lawn, tarmacked driveway, plants, hedges, shrubs, in paving, trees
Side: Tarmacked driveway with space for multiple car parking spaces, oil fired boiler
Rear: Enclosed to rear, external storage sheds, outside light, outside tap, raised paving area, uPVC fascia and rainwater goods, plants, trees and shrubs, in lawn.
Storage shed 13'8 by 9'10





