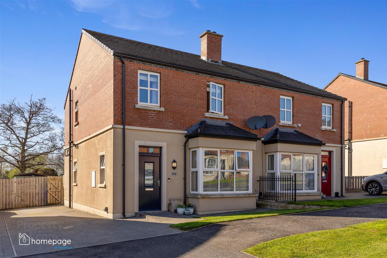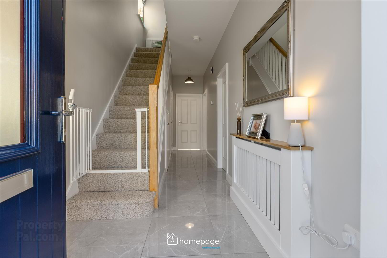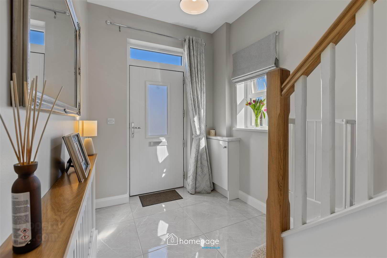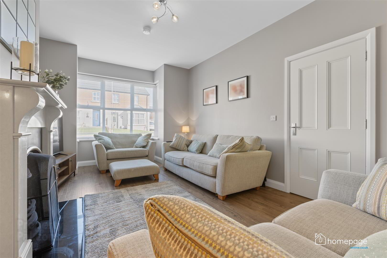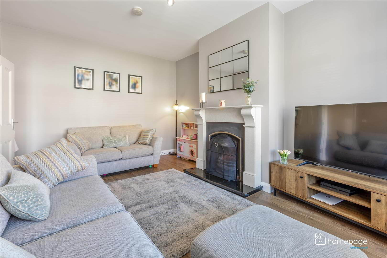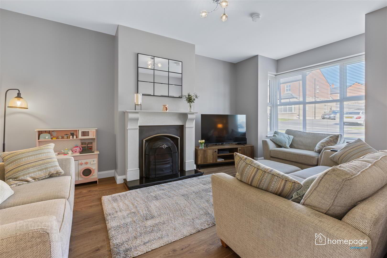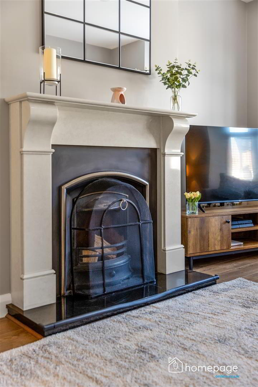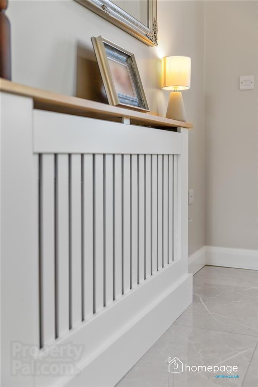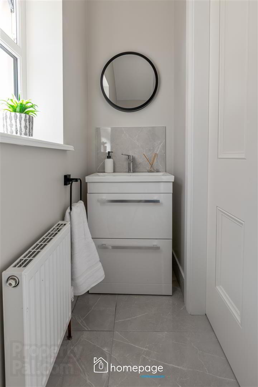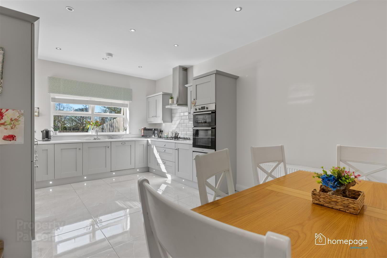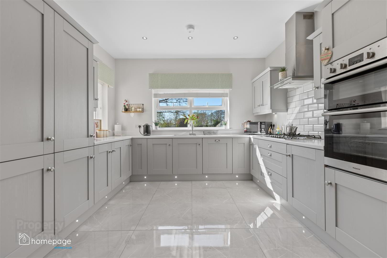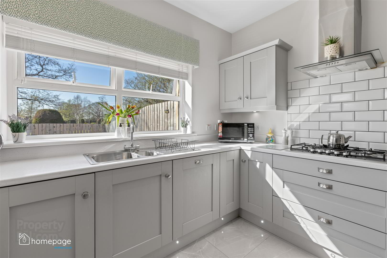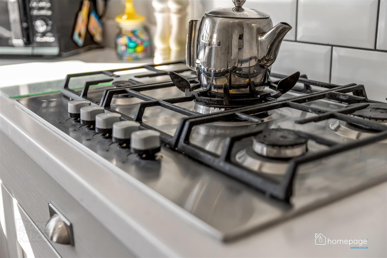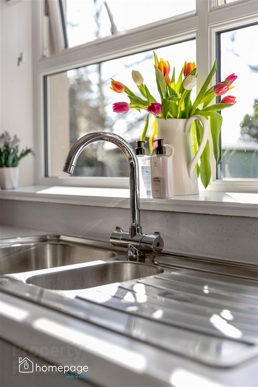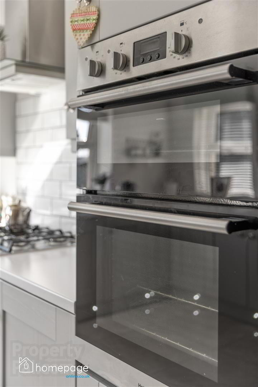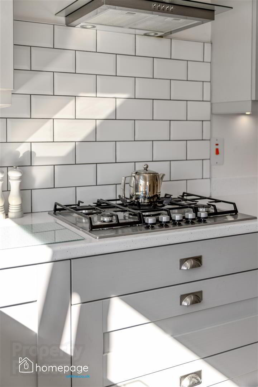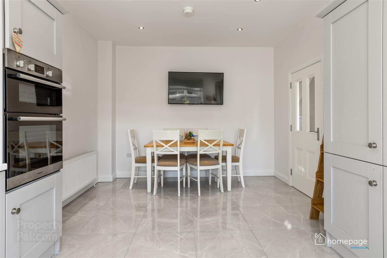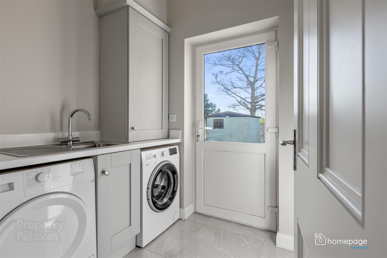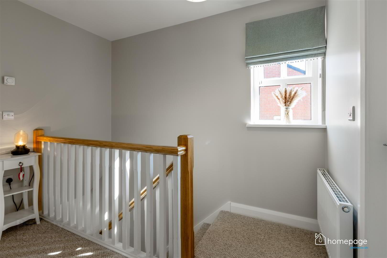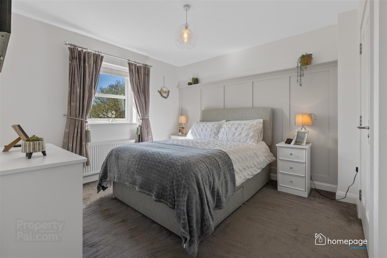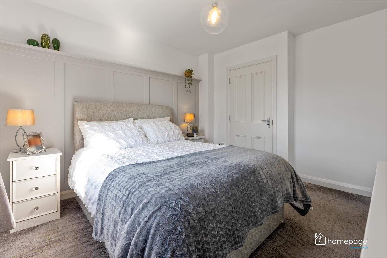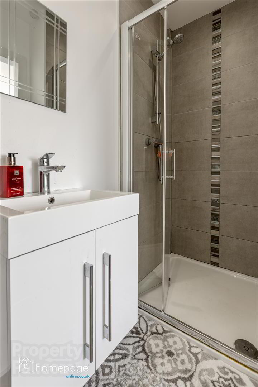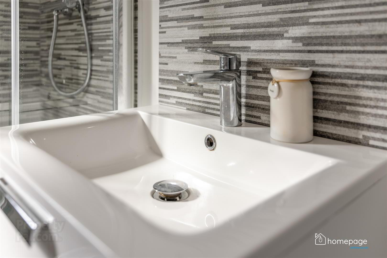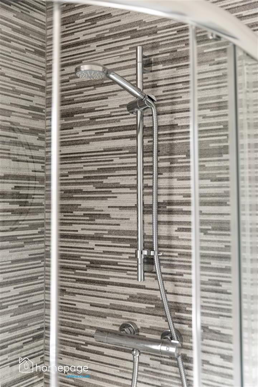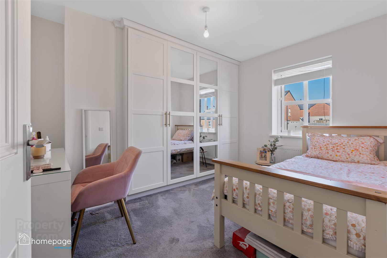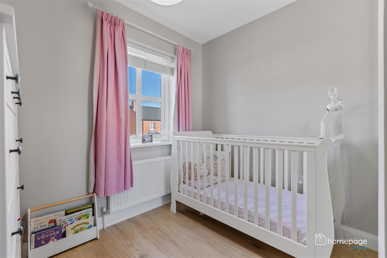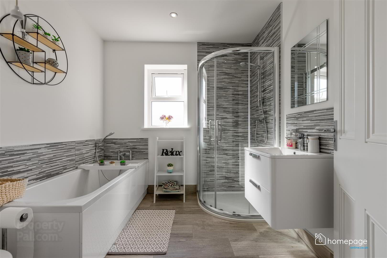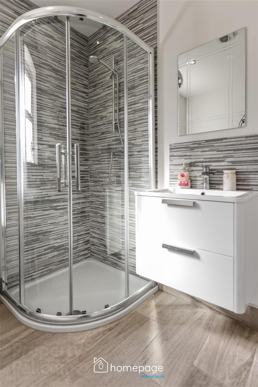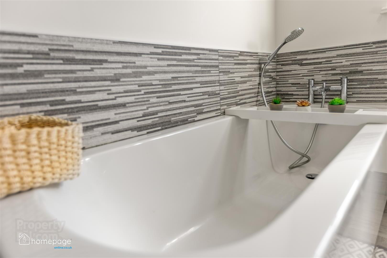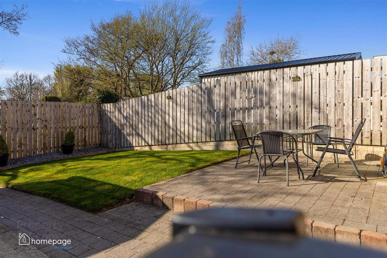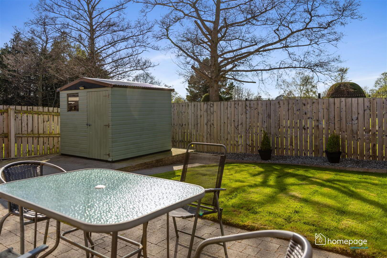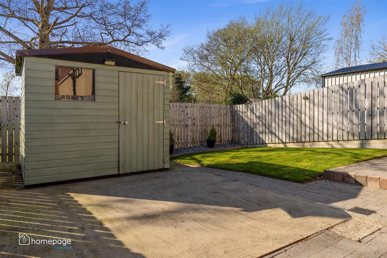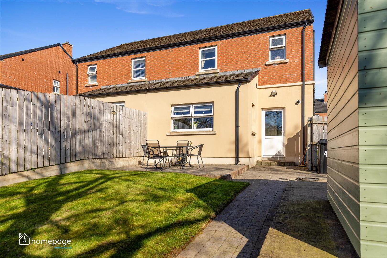40 Barleyhill,
Limavady, BT49 0FP
3 Bed Semi-detached House
Asking Price £189,500
3 Bedrooms
2 Bathrooms
1 Reception
Property Overview
Status
For Sale
Style
Semi-detached House
Bedrooms
3
Bathrooms
2
Receptions
1
Property Features
Tenure
Freehold
Broadband
*³
Property Financials
Price
Asking Price £189,500
Stamp Duty
Rates
£997.43 pa*¹
Typical Mortgage
Legal Calculator
In partnership with Millar McCall Wylie
Property Engagement
Views All Time
1,017
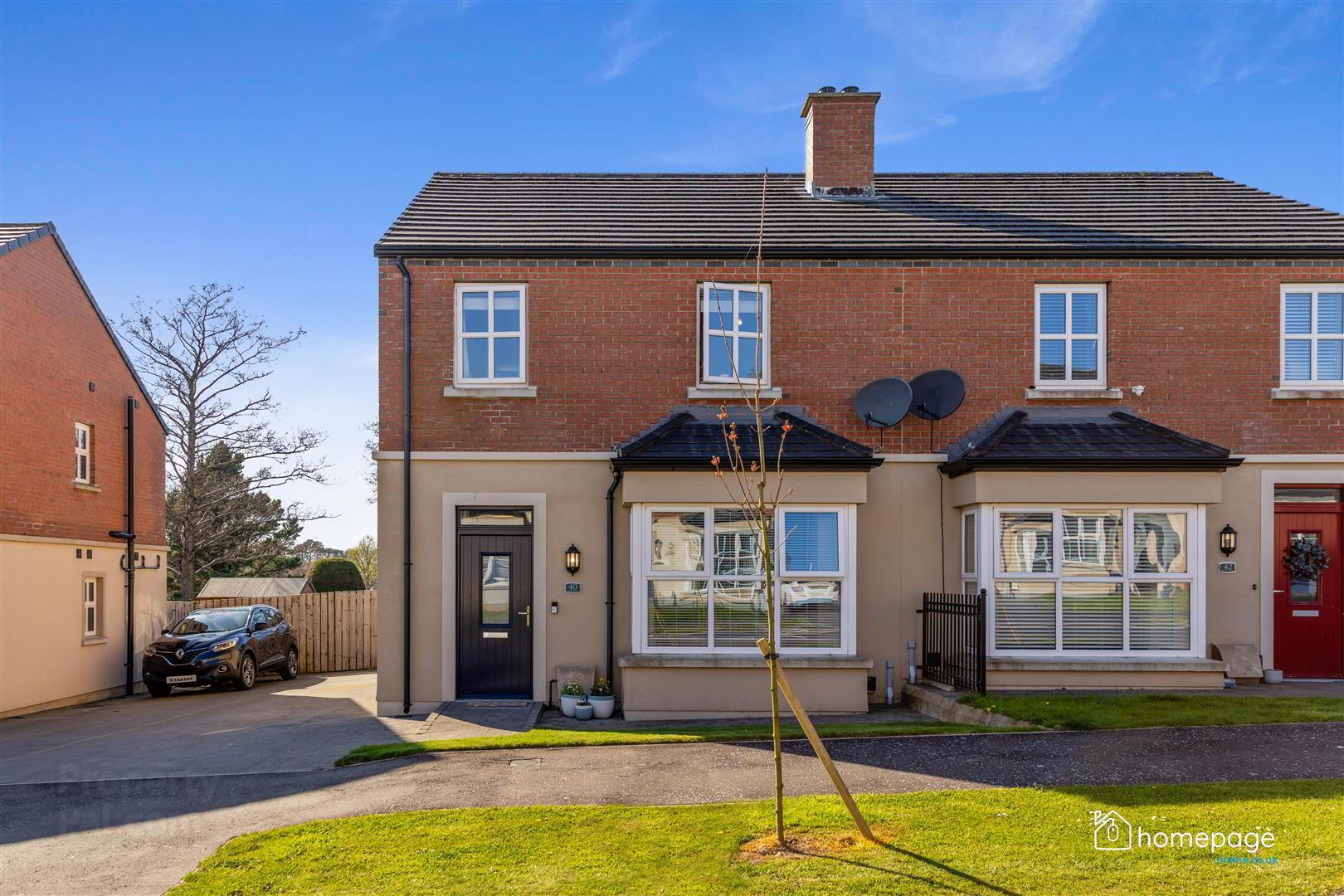
Features
- 3 BEDROOM FAMILY HOME
- CIRCA 1,200 SQ FT
- SEMI DETACHED
- LARGE RECEPTION ROOM
- OPEN PLAN KITCHEN / DINING
- UTILITY ROOM
- 3 BATHROOMS
- STUNNING INTERNAL FEATURES
- PRIVATE ENCLOSED REAR GARDENS
- SOUGHT AFTER DEVELOPMENT
This beautiful semi-detached 2 storey home offers on the ground floor a spacious hallway, large lounge with open fire and feature bay window, modern kitchen with ample storage and countertop space, high level ovens, 5 ring gas hob and kicker board lighting, downstairs W.C. and utility room with back door access to the rear.
The first floor accommodation comprises of three spacious bedrooms with master ensuite and built in storage, hotpress and family bathroom.
Externally this property benefits from a paved driveway, private enclosed rear garden, paved patio area, lawned garden, large shed base with provision for power, enclosed with decorative stone and boundary fencing.
Boasting excellent living accommodation, internal finishes and outdoor space this property is sure to appeal to a wide range of buyers.
- GROUND FLOOR ACCOMMODATION
- HALLWAY 6.86 x 2.0 (22'6" x 6'6")
- LIVING ROOM 5.56 x 3.55 (18'2" x 11'7")
- DOWNSTAIRS W.C. 2.33 x 0.75 (7'7" x 2'5")
- KITCHEN / DINING 5.6 x 3.55 (18'4" x 11'7")
- UTILITY ROOM 2.0 x 1.80 (6'6" x 5'10")
- FIRST FLOOR ACCOMMODATION
- LANDING 2.0 x 3.35 (6'6" x 10'11")
- MASTER BEDROOM 3.67 x 3.53 (12'0" x 11'6")
- ENSUITE
- BEDROOM 2 3.67 x 3.53 (12'0" x 11'6")
- BEDROOM 3 2.73 x 2.33 (8'11" x 7'7")
- FAMILY BATHROOM 2.48 x 2.37 (8'1" x 7'9")
- NOTES
- Please note we have not tested any apparatus, fixtures, fittings, or services. All measurements are approximate. Some measurements are taken to widest point. Plans & photographs provided for guidance and illustrative only.
- VIEWINGS
- The only way to fully appreciate this property is by internal viewing, which is strictly by appointment only.
To arrange a private viewing please click the 'Enquire Now' button or contact our office on 028 777 78019.
HAVE A HOUSE TO SELL ??
Book your Free Market Appraisal at homepageonline.co.uk


