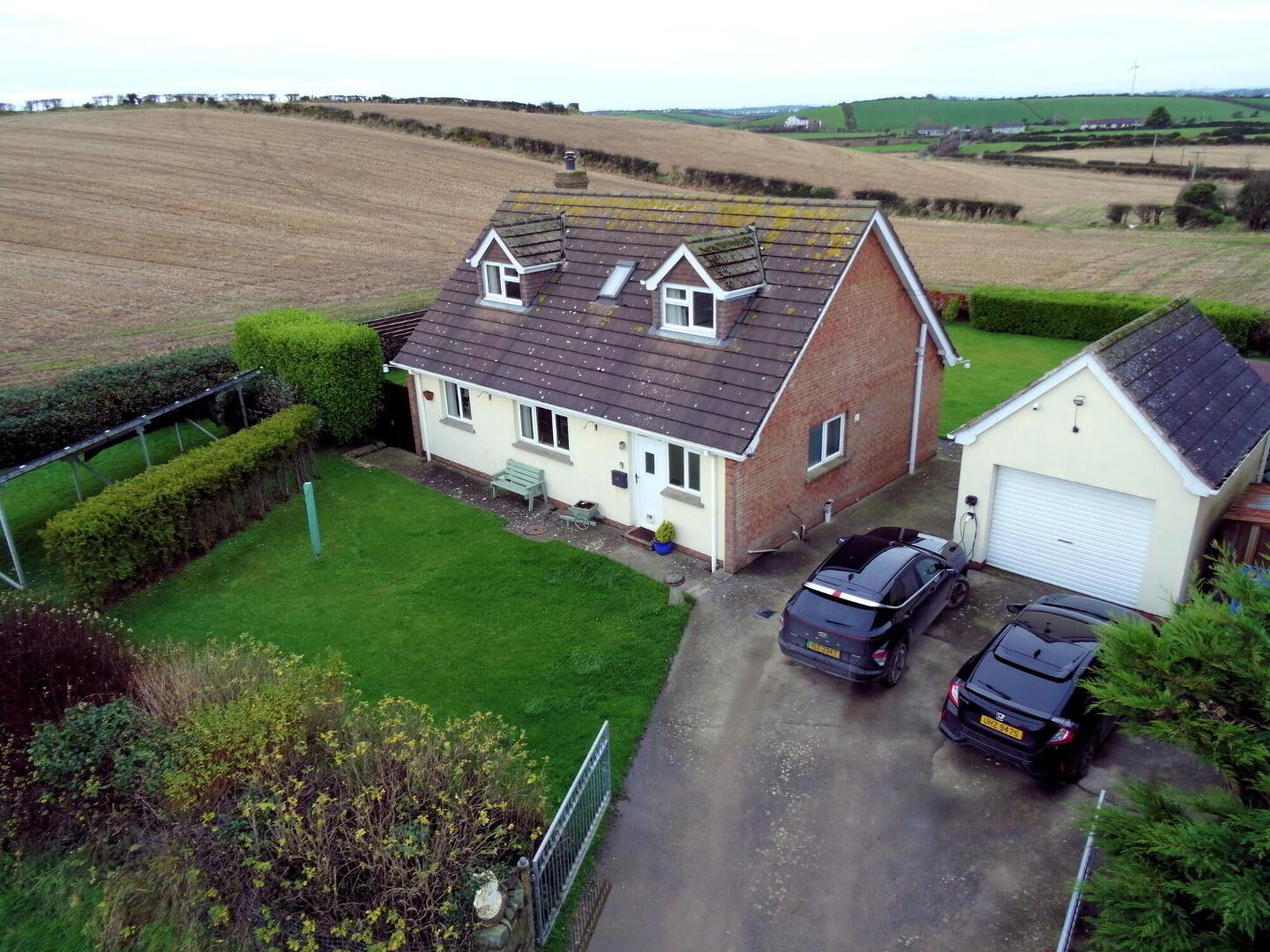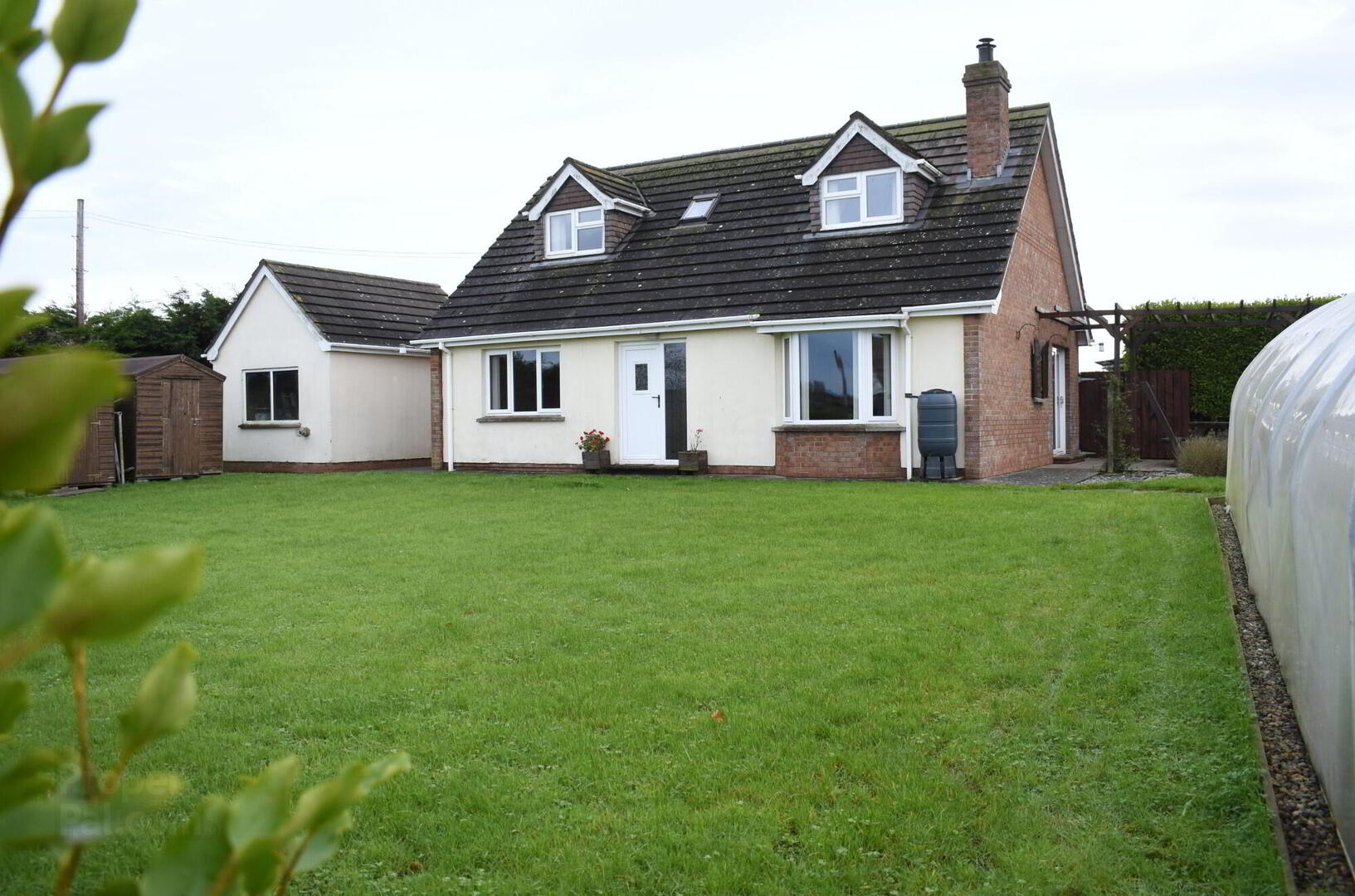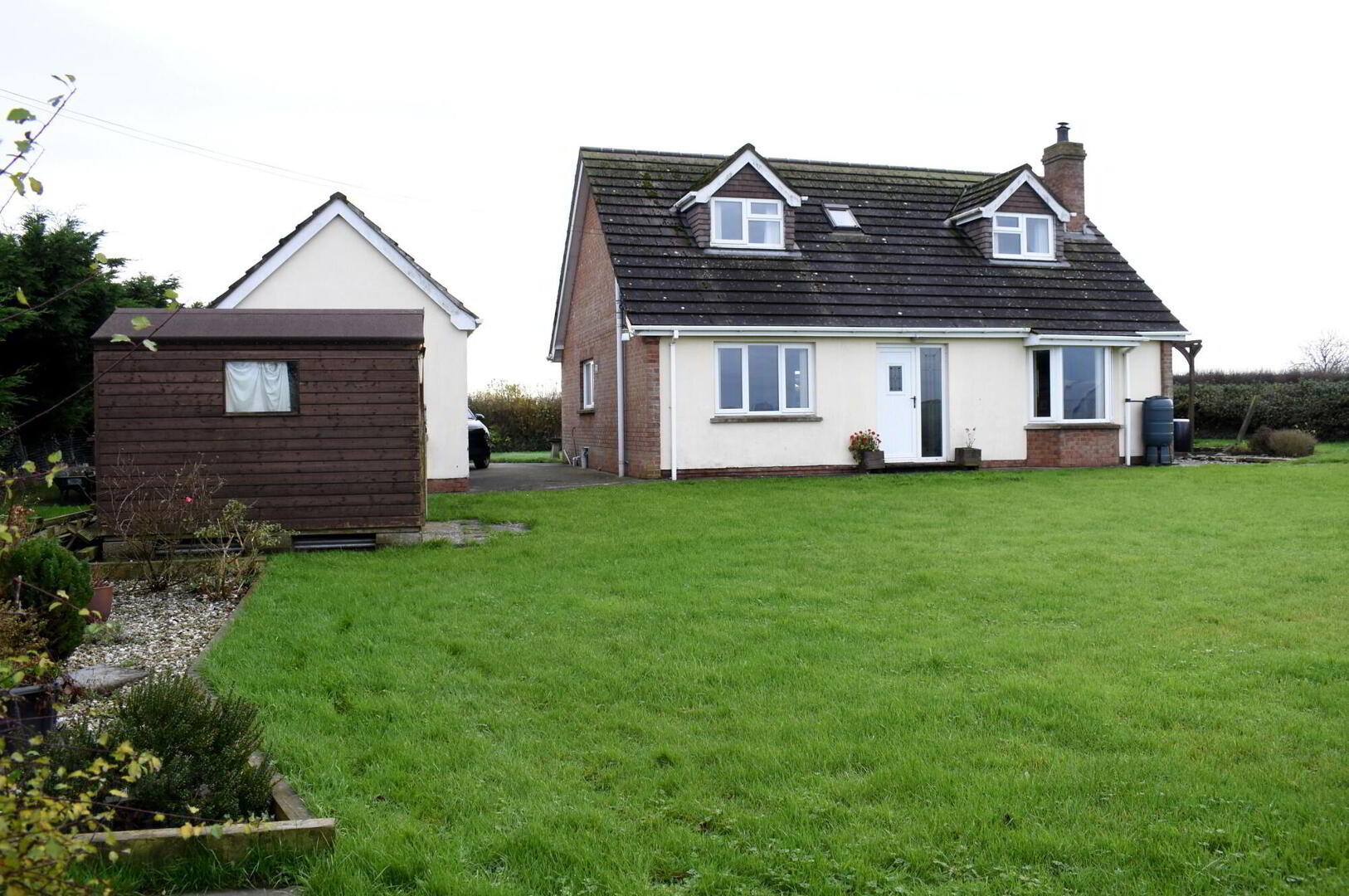


40 Ballyeasborough Road,
Portavogie, BT22 1DB
3 Bed Detached House
Sale agreed
3 Bedrooms
1 Bathroom
2 Receptions
Property Overview
Status
Sale Agreed
Style
Detached House
Bedrooms
3
Bathrooms
1
Receptions
2
Property Features
Tenure
Not Provided
Energy Rating
Heating
Oil
Broadband
*³
Property Financials
Price
Last listed at Offers Around £269,950
Rates
£1,507.60 pa*¹
Property Engagement
Views Last 7 Days
44
Views Last 30 Days
264
Views All Time
6,816

Features
- Charming, Bright and Spacious Detached Family Home
- Generous elevated plot in a rural location
- Set in a peaceful location with open far-reaching views of the surrounding countryside
- Accessed via a shared screened laneway
- Within Close Proximity to all local amenities
- Welcoming Entrance Hall
- Family Lounge with Wood Burning Stove
- Kitchen with a range of country style fitted units, open plan to Dining room
- Utility room
- Ground Floor Bedroom
- Ground Floor Family Bathroom with Four-Piece Suite
- Two well-proportioned First Floor Bedrooms Both Offering Uninterrupted Views
- First Floor Cloak Suite
- Detached Garage
- Private Gated driveway with ample parking
- Spacious Lawn Garden with Paved Patio Sitting Area
- Oil Fired Central Heating & uPVC Double Glazing
JK Estate agents is proud to offer this rare opportunity to purchase this charming, bright and spacious detached family home set on a generous elevated plot in a rural location off the Ballyeasborough Road with spectacular far-reaching views of the surrounding countryside. The property is accessed via a shared screened laneway and is only a few minutes’ drive from neighbouring villages of Kircubbin/Cloughey/Ballyhalbert and Portavogie with access to all local amenities including shops, restaurants and schools. Internally in brief the accommodation comprises a welcoming entrance hall, family lounge with wood burning stove, kitchen with a range of country style fitted units open plan to Dining room with double glazed patio doors to the rear, utility room, ground floor bedroom and a family bathroom with a four-piece suite complete the ground floor accommodation. The first floor has two well-proportioned bedrooms, both with built in wardrobes and offer stunning uninterrupted countryside views and a useful cloak suite completes the first floor. Other attributes include Oil Fired Central Heating and uPVC double glazed windows. Externally it benefits from a detached garage to the rear with an ample concrete drive/parking to the front with a generous lawn garden area to the rear and a paved patio sitting area perfect for alfresco dining, family or social entertaining whilst enjoying the idyllic, peaceful and tranquil countryside. Early viewings are strongly advised to avoid disappointment.
Ground Floor
- Entrance Hall
- Part double glazed PVC door with matching window panel, tiled flooring, double panel radiator, built in understairs storage.
- Lounge
- 4.22m x 3.84m (13'10" x 12'7")
Marble & Granite fireplace surround with wooden mantle and woodburning stove, feature flooring, ornate cornice ceiling, double panel radiator, feature flooring, stunning countryside views. - Kitchen/Dining
- 3.51m x 3.07m (11'6" x 10'1")
Excellent range of country style high- and low-level units with round edge working tops, plumbed for dishwasher, single drainer stainless steel sink unit with mixer taps, single drainer stainless steel sink unit with mixer taps, four ring electric hob with electric oven/grill & extractor fan, part tiled walls, tiled flooring, double panel radiator. - Dining Room
- 3.07m x 3.07m (10'1" x 10'1")
Double radiator, double glazed patio doors, tiled flooring. - Utility Room
- 2.87m x 1.37m (9'5" x 4'6")
Single panel radiator, tiled flooring, plumbed for washing machine, part double glazed PVC door. - Bedroom 1
- 3.53m x 3.25m (11'7" x 10'8")
Feature flooring, double panel radiator, open countryside views - Bathroom
- 2.84m x 2.51m (9'4" x 8'3")
Four-piece suite comprising panelled bath, corner shower cubicle, low flush w.c, wash hand basin with vanity unit, Chrome towel rail/radiator, tiled flooring, tiled walls.
First Floor
- Landing
- Storage cupboard, Velux window.
- Bedroom 2
- 4.8m x 3.4m (15'9" x 11'2")
Double panel radiator, range of built in mirrored wardrobes, stunning countryside views. - Bedroom 3
- 4.8m x 2.87m (15'9" x 9'5")
Double panel radiator, built-in wardrobe, excellent countryside views. - Cloak Suite
- Pedestal wash hand basin, low flush w.c, Velux window
Outside
- Detached Garage
- 4.72m x 3.45m (15' 6" x 11' 4")
Roller door. Light and power, boiler unit. - Gated access to concrete parking areas, concrete pathways.
Lawn garden with hedging and trees, polytunnel, paved sitting patio area to side with rockery. Gated access to front.



