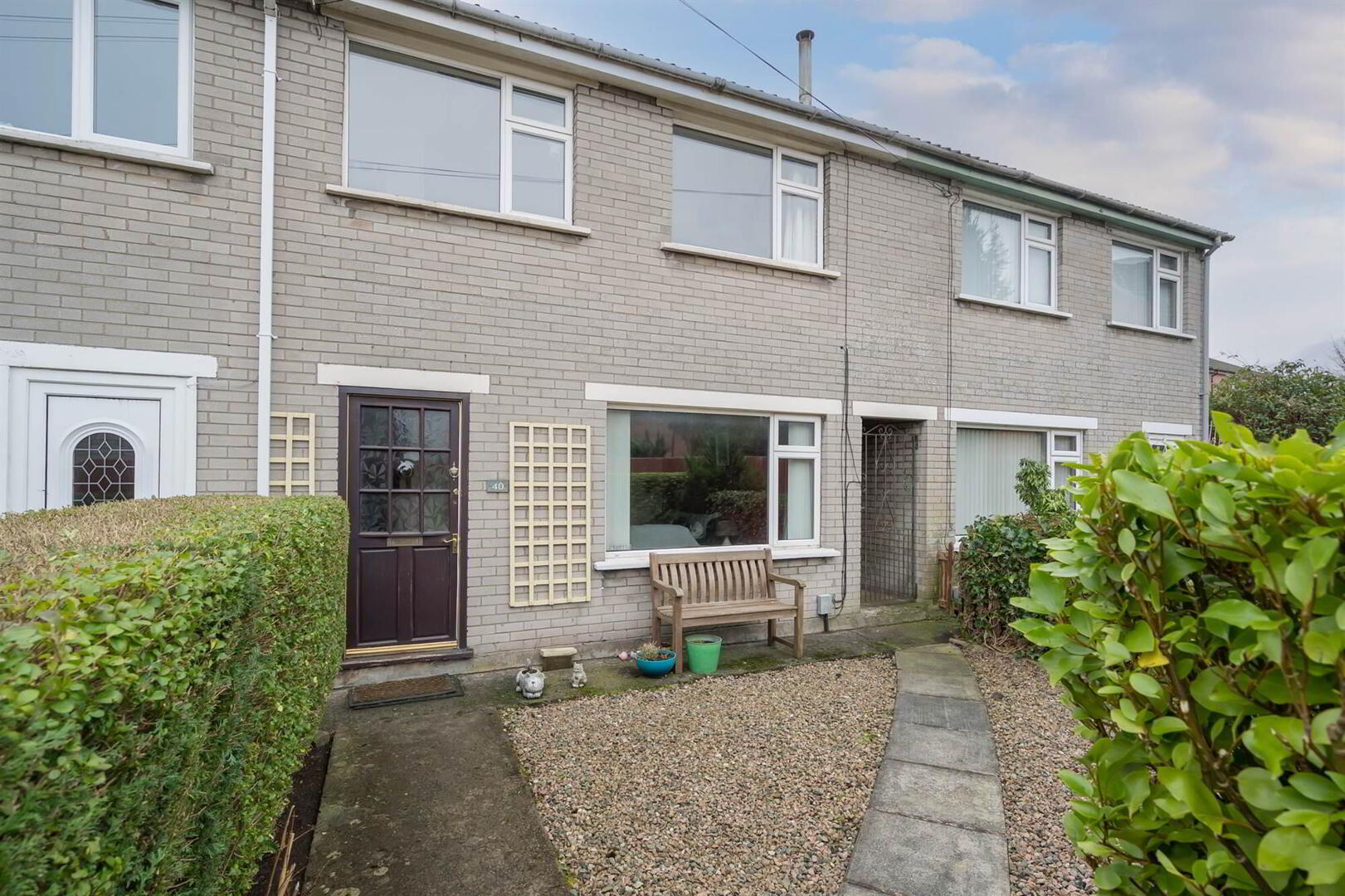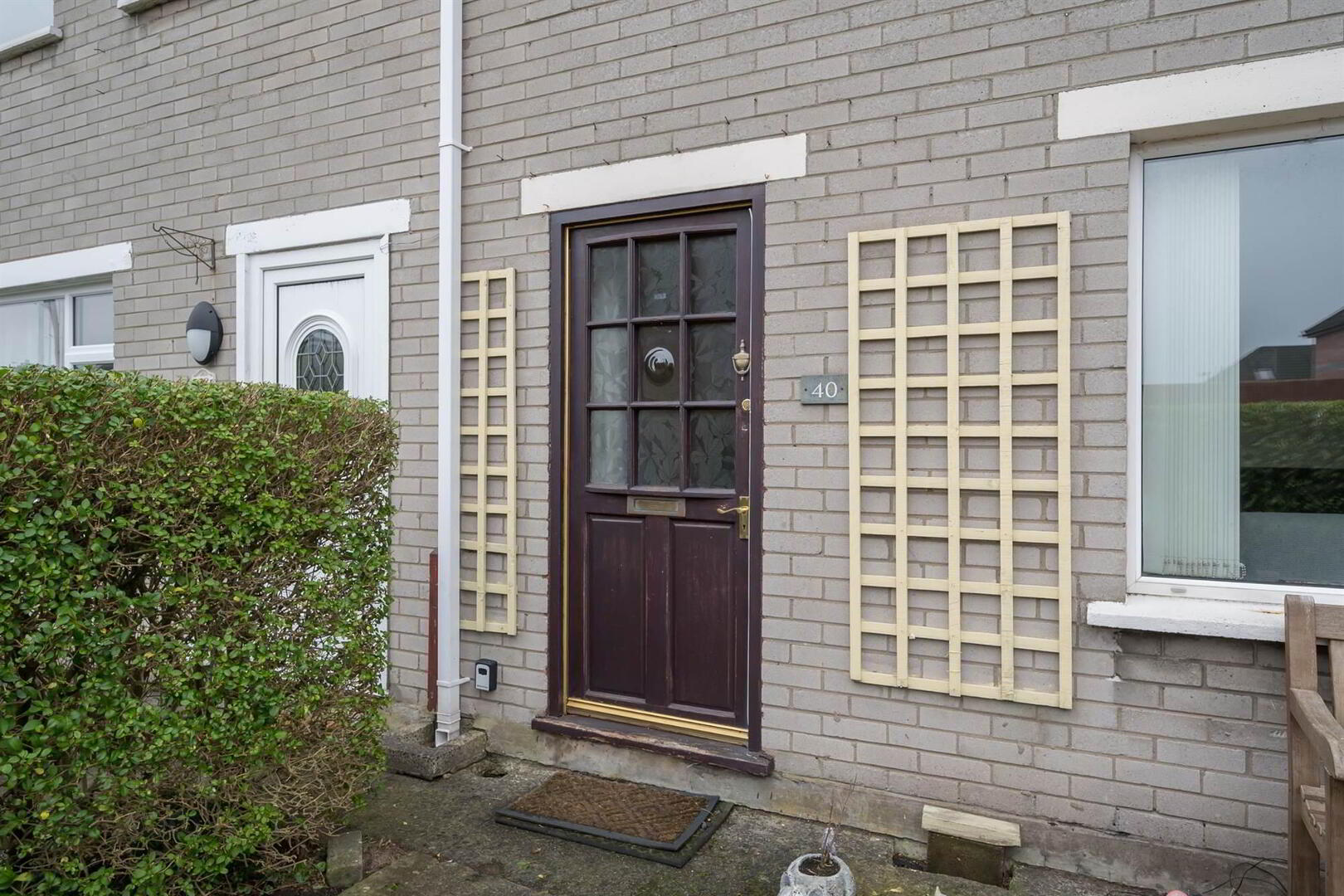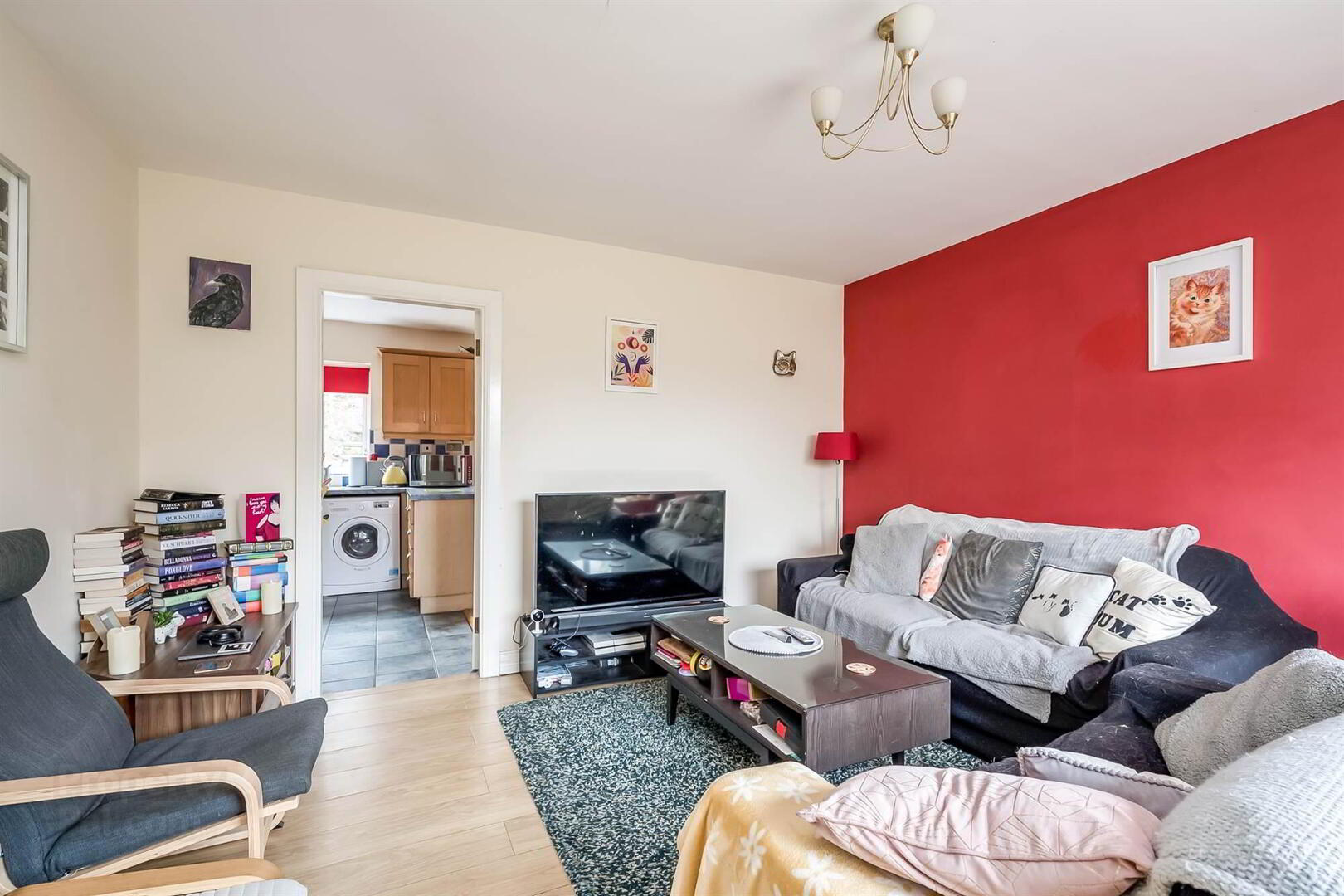


40 Ava Crescent,
Belfast, BT7 3DU
3 Bed Mid-terrace House
Offers Over £174,950
3 Bedrooms
1 Reception
Property Overview
Status
For Sale
Style
Mid-terrace House
Bedrooms
3
Receptions
1
Property Features
Tenure
Leasehold
Energy Rating
Heating
Gas
Broadband
*³
Property Financials
Price
Offers Over £174,950
Stamp Duty
Rates
£1,137.25 pa*¹
Typical Mortgage
Property Engagement
Views All Time
1,460

Features
- Excellent mid-terrace property in a convenient and highly sought after location just off Ormeau Road
- Bright, spacious living room
- Modern fitted kitchen open to dining area
- Three well proportioned bedrooms
- First floor bathroom with white suite
- uPvc double glazing throughout; Gas heating
- Enclosed front and rear garden with paved patio area
- Quiet cul de sac location, Early viewing is highly recommended
The accommodation comprises, on the ground floor a spacious living room, a modern fitted kitchen with open aspect to ample dining area, upstairs are three well-proportioned bedrooms and white bathroom suite.
In addition the property benefits from uPVC framed double glazed windows, gas central heating, garden areas to front rear with paved patio area.
Recent sales in this area have been extremely popular therefore early viewing is highly recommended.
Ground Floor
- Hardwood front door to . . .
- HALLWAY:
- LIVING ROOM:
- 4.29m x 4.01m (14' 1" x 13' 2")
Laminate wood strip flooring. - KITCHEN/DINING:
- 4.95m x 2.97m (16' 3" x 9' 9")
Range of high and low level units, stainless steel sink with mixer tap, plumbed for washing machine, laminate work surfaces, tiled splashback, ceramic tiled flooring. Dining area with laminate wood strip flooring, sliding patio door to enclosed rear garden, understairs storage cupboard.
First Floor
- LANDING:
- Carpeted, access to roofspace.
- BEDROOM (1):
- 3.56m x 3.28m (11' 8" x 10' 9")
Wood strip flooring, built-in storage cupboard with hot water cylinder. - BEDROOM (2):
- 3.91m x 3.07m (12' 10" x 10' 1")
Wood strip flooring. - BEDROOM (3):
- 2.92m x 2.49m (9' 7" x 8' 2")
Wood strip flooring. - BATHROOM:
- Low flush wc, wash hand basin, bath with overhead Triton shower, tiled walls, vinyl flooring, extractor fan.
Outside
- Enclosed rear garden, paved patio area, steps to raised shrubs.
Directions
Sunnyside Street from embankment take third road on right hand side to Ava Crescent.




