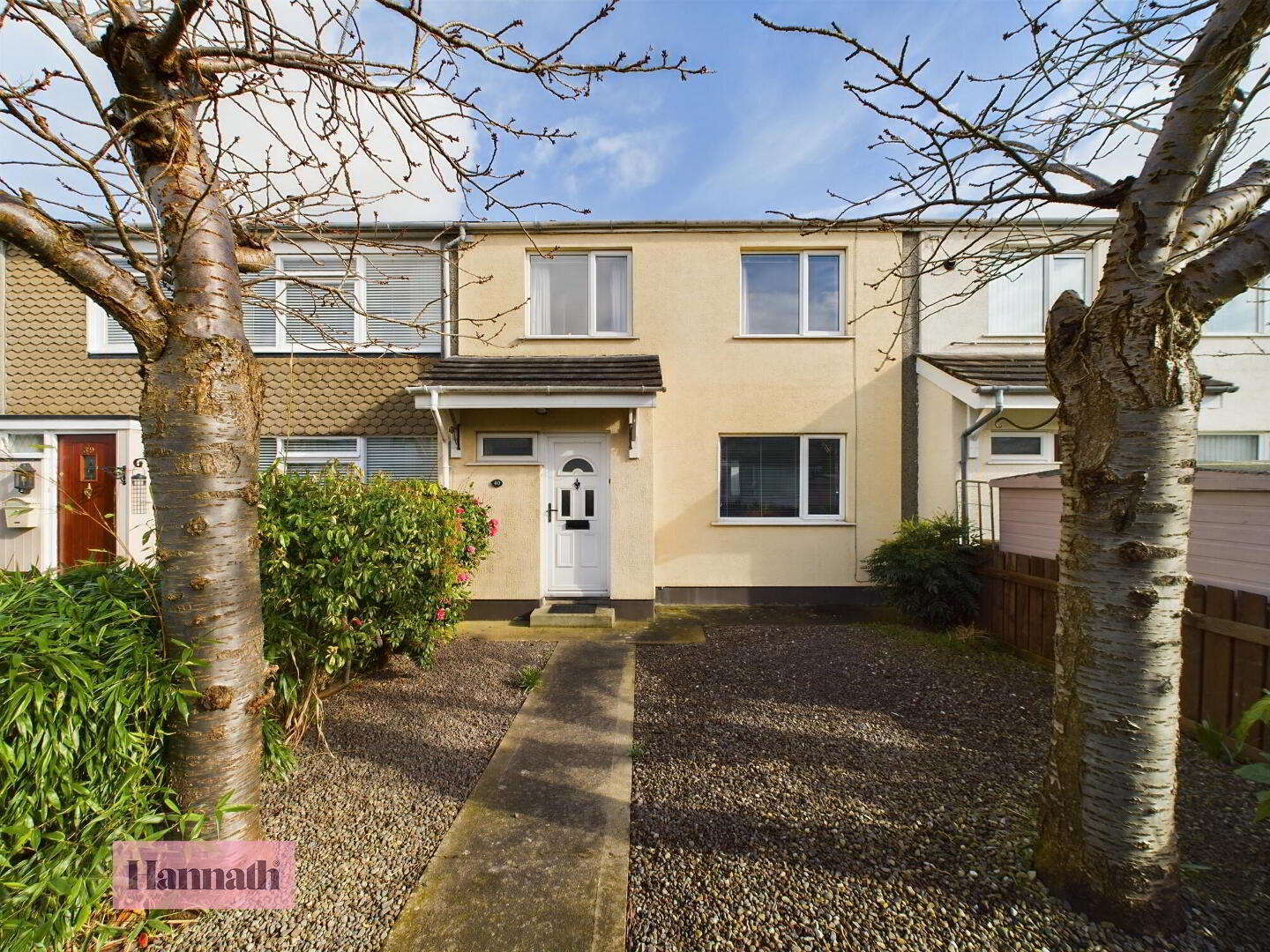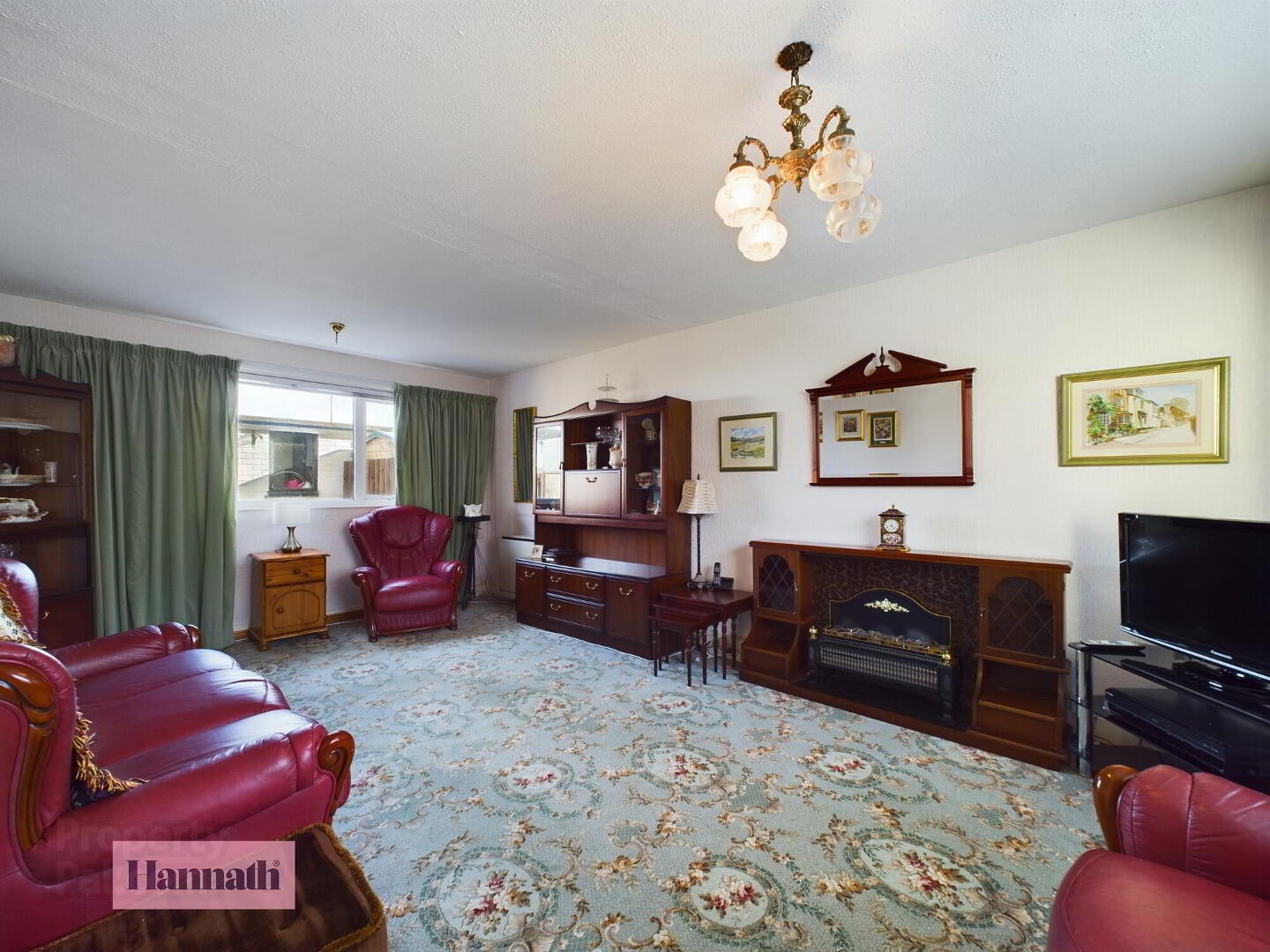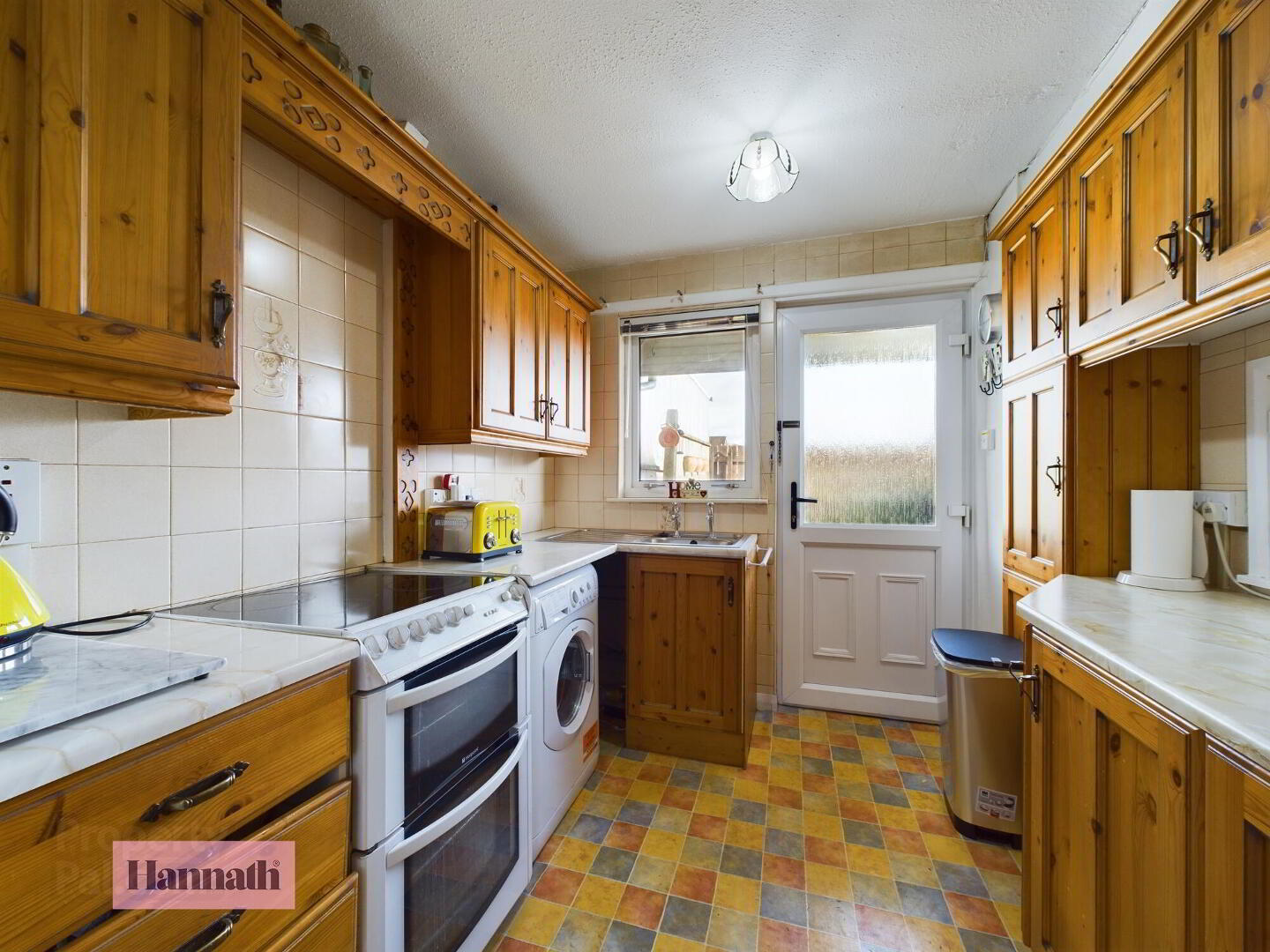


40 Abercorn Park,
Portadown, Craigavon, BT63 5JW
2 Bed Terrace House
Price £75,000
2 Bedrooms
1 Bathroom
1 Reception
Property Overview
Status
For Sale
Style
Terrace House
Bedrooms
2
Bathrooms
1
Receptions
1
Property Features
Tenure
Not Provided
Energy Rating
Broadband
*³
Property Financials
Price
£75,000
Stamp Duty
Rates
£525.67 pa*¹
Typical Mortgage
Property Engagement
Views Last 7 Days
680
Views Last 30 Days
2,754
Views All Time
10,882

Features
- Two bedroom mid-terrace property
- Spacious lounge
- Kitchen with a range of high and low level fitted units
- Two piece bathroom suite
- Separate WC
- Two well proportioned bedrooms with built in storage
- Fully enclosed rear garden
- Quiet residential area
- Ideal purchase for investors
- PVC double glazed windows
- Economy 7 heating
- Cash buyers only
40 Abercorn Park, Portadown
*** CASH BUYERS ONLY ***
Hannath welcome to the market this well presented two bedroom mid-terrace house located in the popular development of Abercorn Park, Portadown. The property offers two well proportioned bedrooms, kitchen with a range of high and low level units, spacious living/dining area and a two piece bathroom suite and separate WC. The ideal purchase for investors wishing to add to their portfolio, early viewings come highly recommended.
Located off Princess Way, Portadown.
- Entrance Hall 10' 3'' x 7' 10'' (3.12m x 2.39m) at widest point
- Access via; PVC front door. Carpet flooring. Access to understairs storage.
- Lounge 18' 5'' x 11' 8'' (5.61m x 3.55m)
- Carpet flooring. Feature fireplace with electric fire.
- Kitchen 10' 6'' x 7' 10'' (3.20m x 2.39m) at widest point
- Range of high and low level units. Space for cooker and fridge/freezer. Plumbed for washing machine. Fully tiled walls. Vinyl flooring. Access to rear garden via; PVC door.
- Landing 7' 1'' x 7' 10'' (2.16m x 2.39m) at widest point
- Carpet flooring. Access to hot press, storage cupboard and roof space.
- Bedroom 1 10' 1'' x 11' 8'' (3.07m x 3.55m)
- Rear aspect room. Carpet flooring. Access to built in storage.
- Bedroom 2 8' 5'' x 11' 8'' (2.56m x 3.55m)
- Front aspect room. Carpet flooring. Access to built in storage.
- Bathroom 5' 5'' x 4' 11'' (1.65m x 1.50m)
- Two piece bathroom suite comprising of; pedestal wash hand basin and fitted bath. Fully tiled walls and carpet flooring.
- WC 5' 5'' x 2' 8'' (1.65m x 0.81m)
- Comprising of; WC. Carpet flooring. Fully tiled walls.
- Exterior
- The front of the property is fully enclosed with fence surround, offers mature shrubbery and a pathway leading to the front door. The rear of the property is fully enclosed with fence surround, and offers easy maintenance with pavers. There is access to an outhouse.
These particulars are given on the understanding that they will not be construed as part of a contract, conveyance, or lease. None of the statements contained in these particulars are to be relied upon as statements or representations of fact.
Whilst every care is taken in compiling the information, we can give no guarantee as to the accuracy thereof.
Any floor plans and measurements are approximate and shown are for illustrative purposes only.

Click here to view the 3D tour


