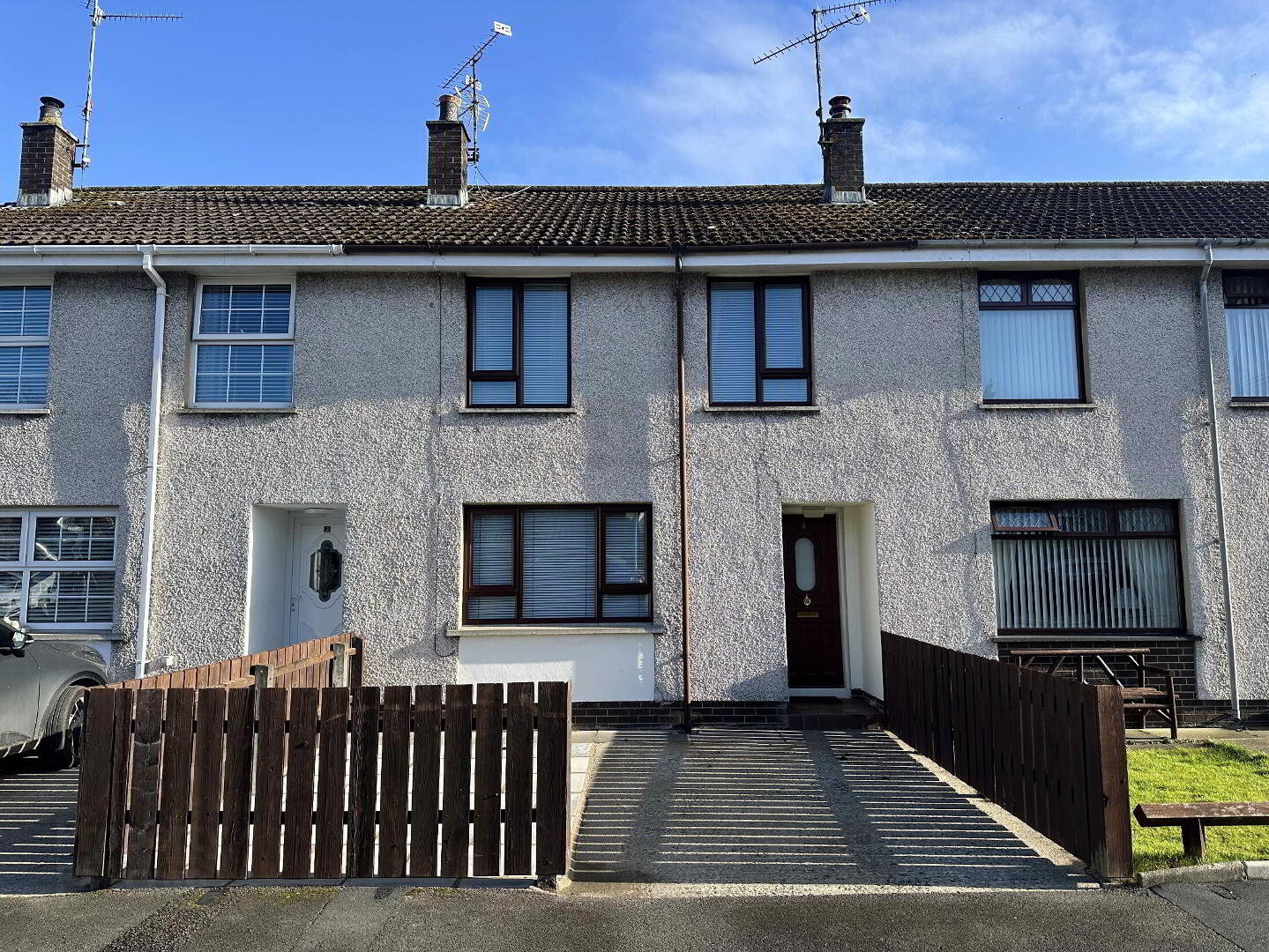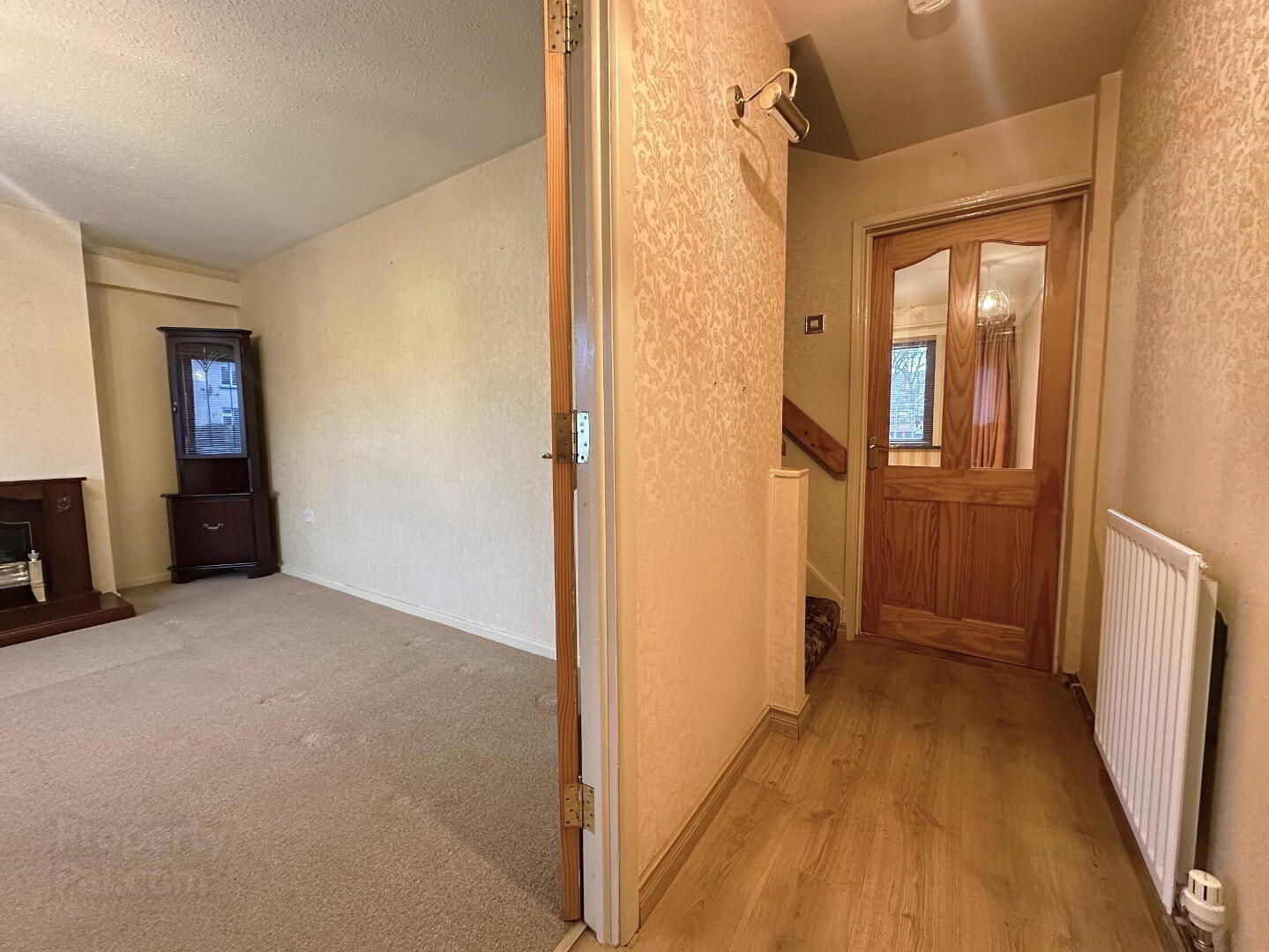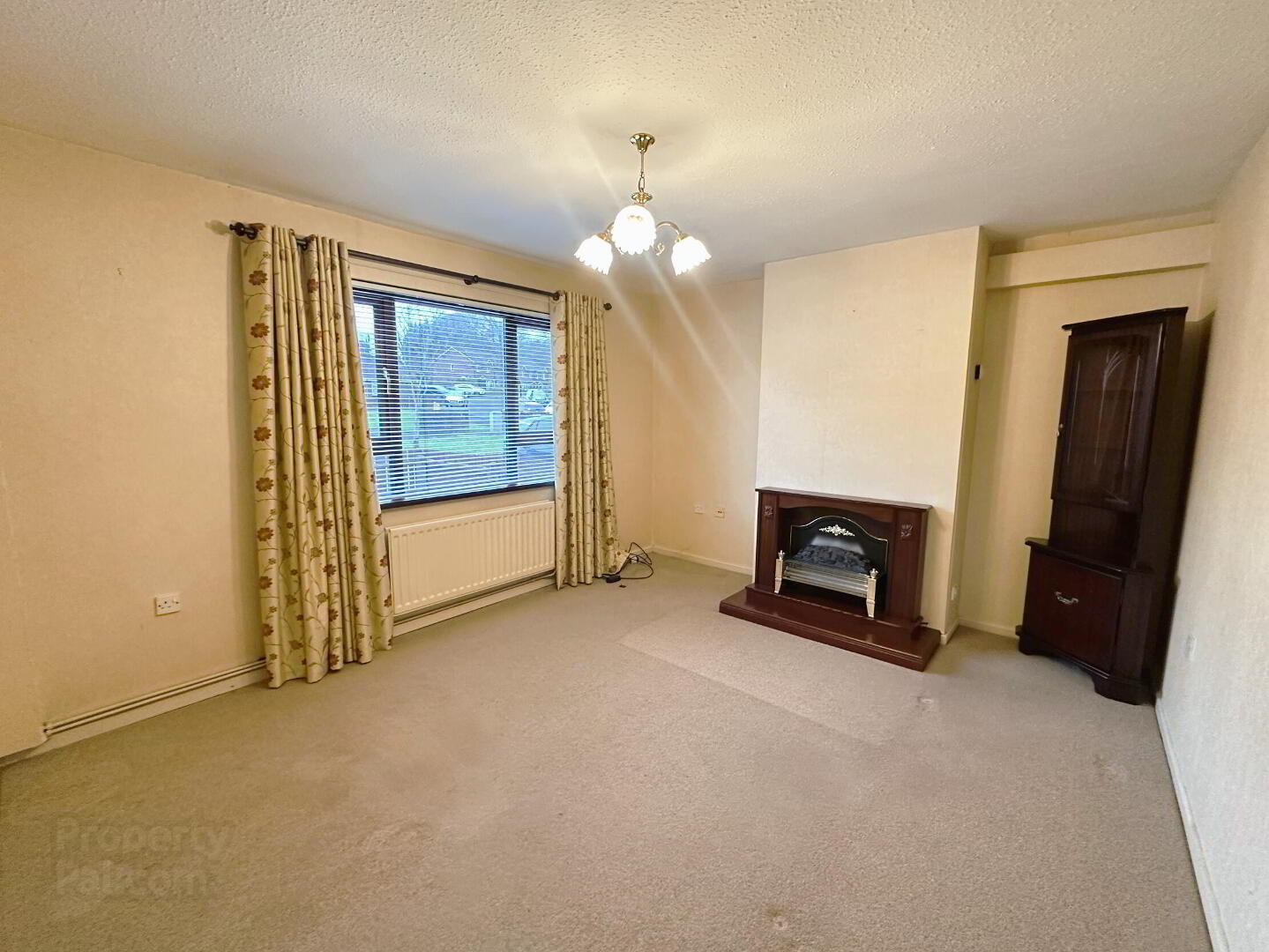


4 Woodside Park,
Loughbrickland, Banbridge, BT32 3NL
3 Bed Terrace House
Price £95,000
3 Bedrooms
1 Bathroom
1 Reception
Property Overview
Status
For Sale
Style
Terrace House
Bedrooms
3
Bathrooms
1
Receptions
1
Property Features
Tenure
Not Provided
Broadband
*³
Property Financials
Price
£95,000
Stamp Duty
Rates
£682.36 pa*¹
Typical Mortgage
Property Engagement
Views All Time
1,399

Features
- PVC Double Glazed Windows
- Oil Fired Central Heating
- Spacious Accommodation
- Well Presented
- Off Street Parking
- Convenient, Popular Location
- Viewing Highly Recommended
Attractive 3 Bedroom Mid Terrace on The Edge Of The Village Centre
An attractive 3 bedroom mid terrace, which is well presented and maintained throughout, offering spacious accommodation which is ideal for a variety of prospective purchasers especially the first time buyers and investors alike. Benefitting from off road parking and conveniently located with ease of access to the A1 dual carriageway, village centre and amenities, an appointment to view is highly recommended, as properties of this nature do not remain long on the market.
- Entrance Hall
- Hardwood glazed front door, laminate wood flooring, 1 radiator.
- Lounge 13' 3'' x 11' 4'' (4.04m x 3.45m)
- Focal electric fire, tv aerial lead, double radiator.
- Kitchen/Dining 17' 6'' x 11' 4'' (5.33m x 3.45m)
- Range of high and low level fitted units with single drainer stainless steel sink unit and mixer tap, cooker space, fridge/freezer space, plumber for automatic washing machine, part tiled walls, under stairs storage cupboard with light and power, double glazed hardwood door to rear, double radiator.
- 1st Floor
- Landing with storage cupboard and hot press.
- Bedroom 1 11' 5'' x 11' 1'' (3.48m x 3.38m)
- Built in double robe, 1 radiator.
- Bedroom 2 11' 5'' x 10' 10'' (3.48m x 3.30m) Max
- Built in double robe, 1 radiator.
- Bedroom 3 8' 7'' x 7' 1'' (2.61m x 2.16m) Max
- Built in robe, 1 radiator.
- Bathroom 5' 8'' x 5' 2'' (1.73m x 1.57m)
- White suite comprising wash hand basin and panel bath, 1 radiator.
- Separate WC 8' 6'' x 2' 9'' (2.59m x 0.84m) Max
- White low flush wc, 1 radiator.
- Outside
- Concrete driveway to front with paving area, enclosed rear garden in paving, outside light.






