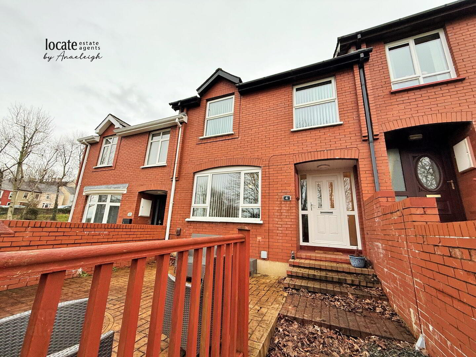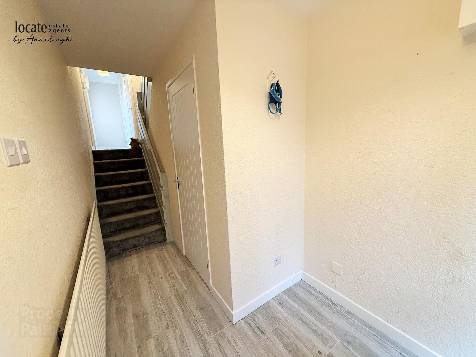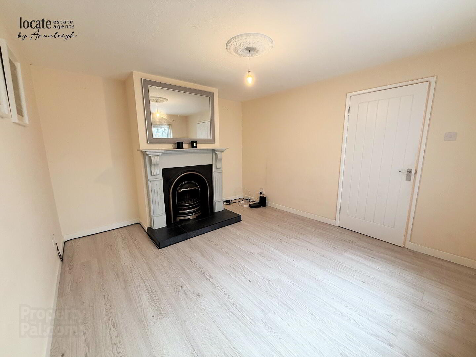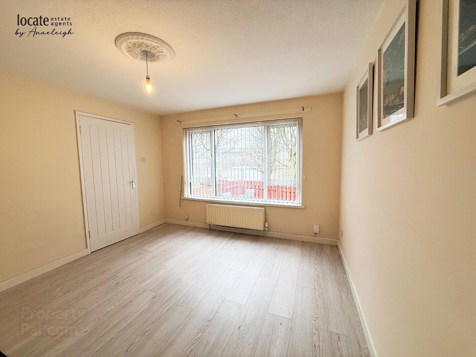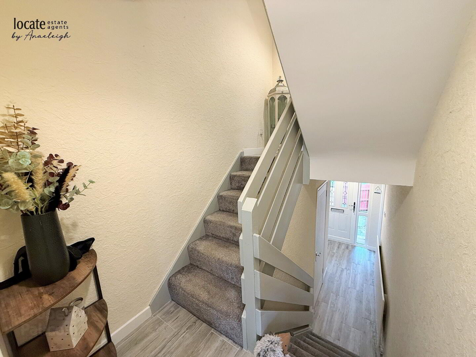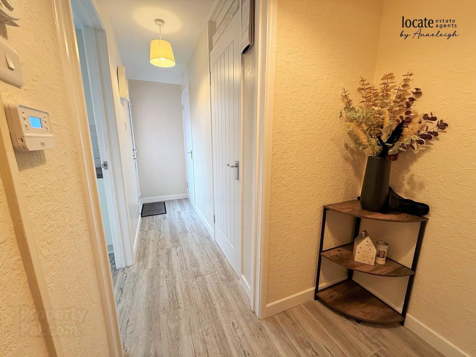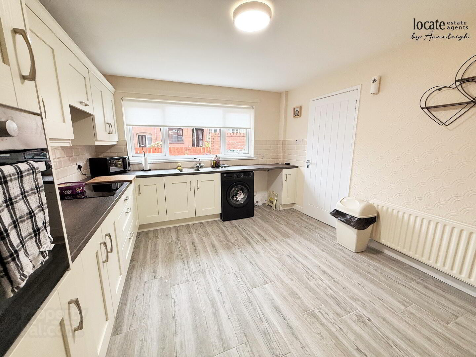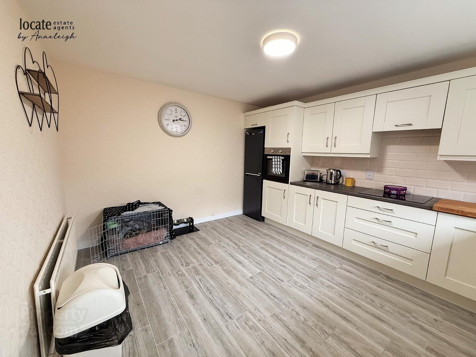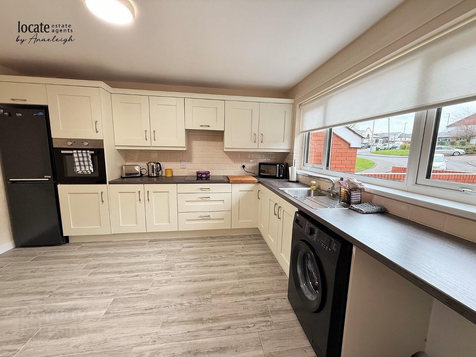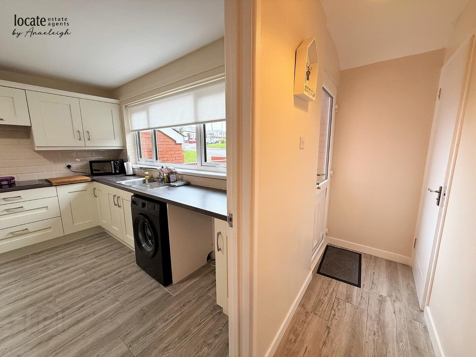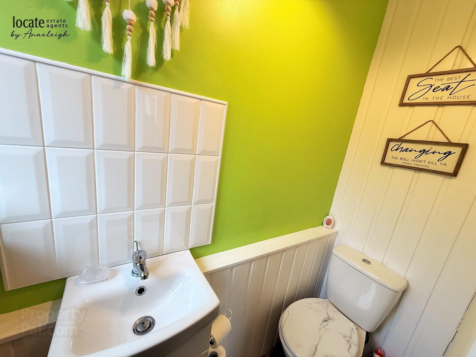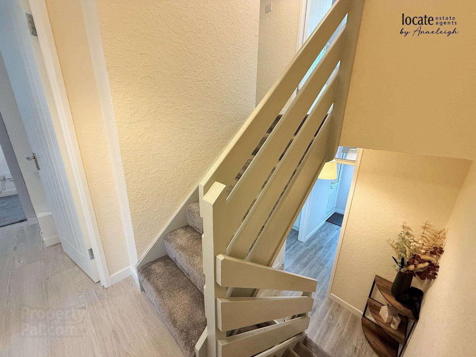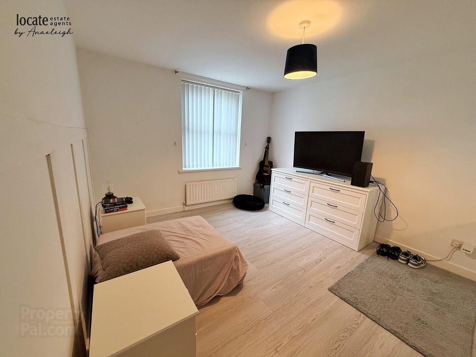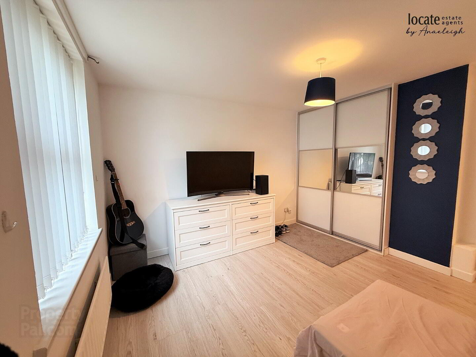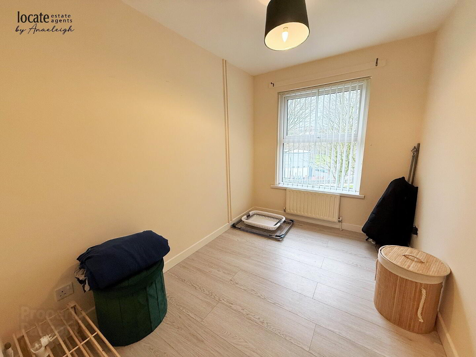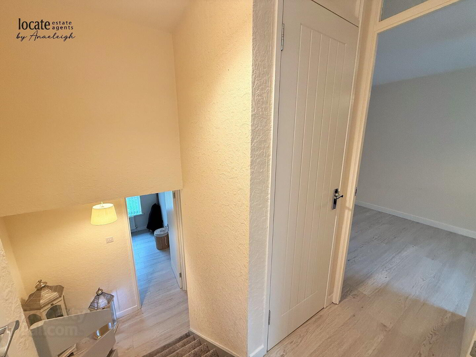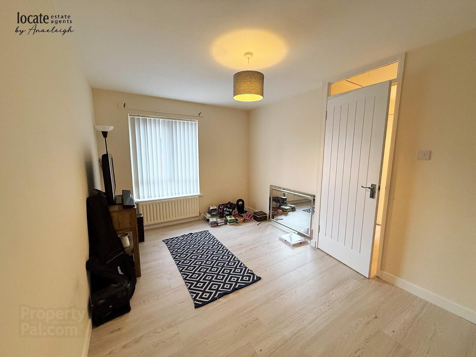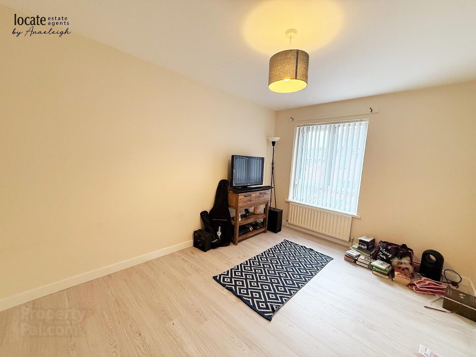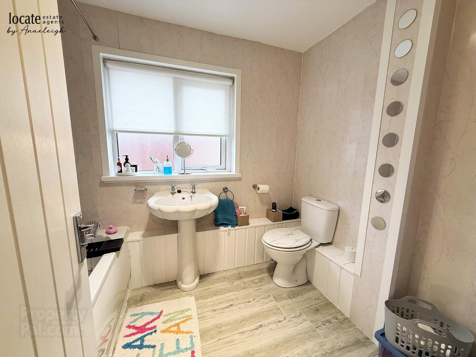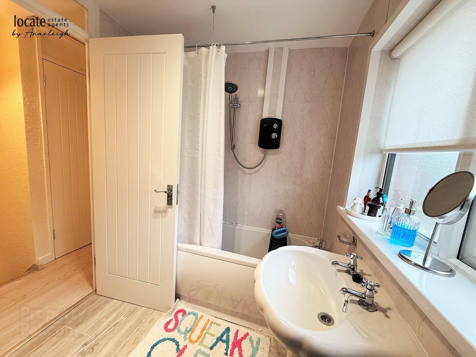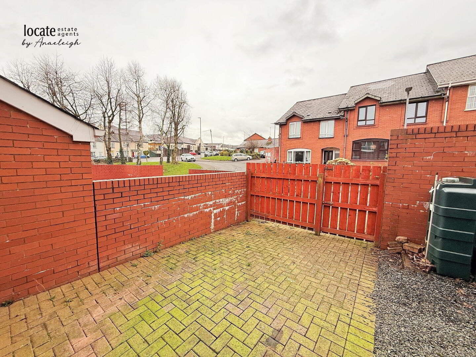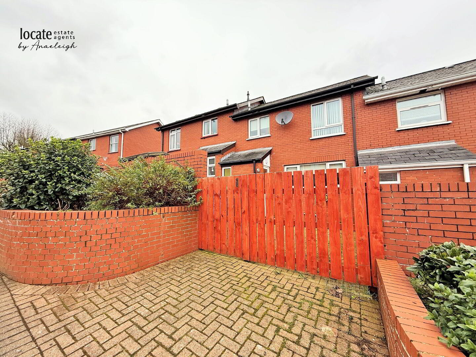4 Windmill Terrace,
Cityside, Derry, BT48 6UE
3 Bed Mid Townhouse
Sale agreed
3 Bedrooms
2 Bathrooms
1 Reception
Property Overview
Status
Sale Agreed
Style
Mid Townhouse
Bedrooms
3
Bathrooms
2
Receptions
1
Property Features
Tenure
Not Provided
Heating
Oil
Broadband
*³
Property Financials
Price
Last listed at Asking Price £150,000
Rates
£1,020.51 pa*¹
Property Engagement
Views Last 7 Days
39
Views Last 30 Days
284
Views All Time
8,692
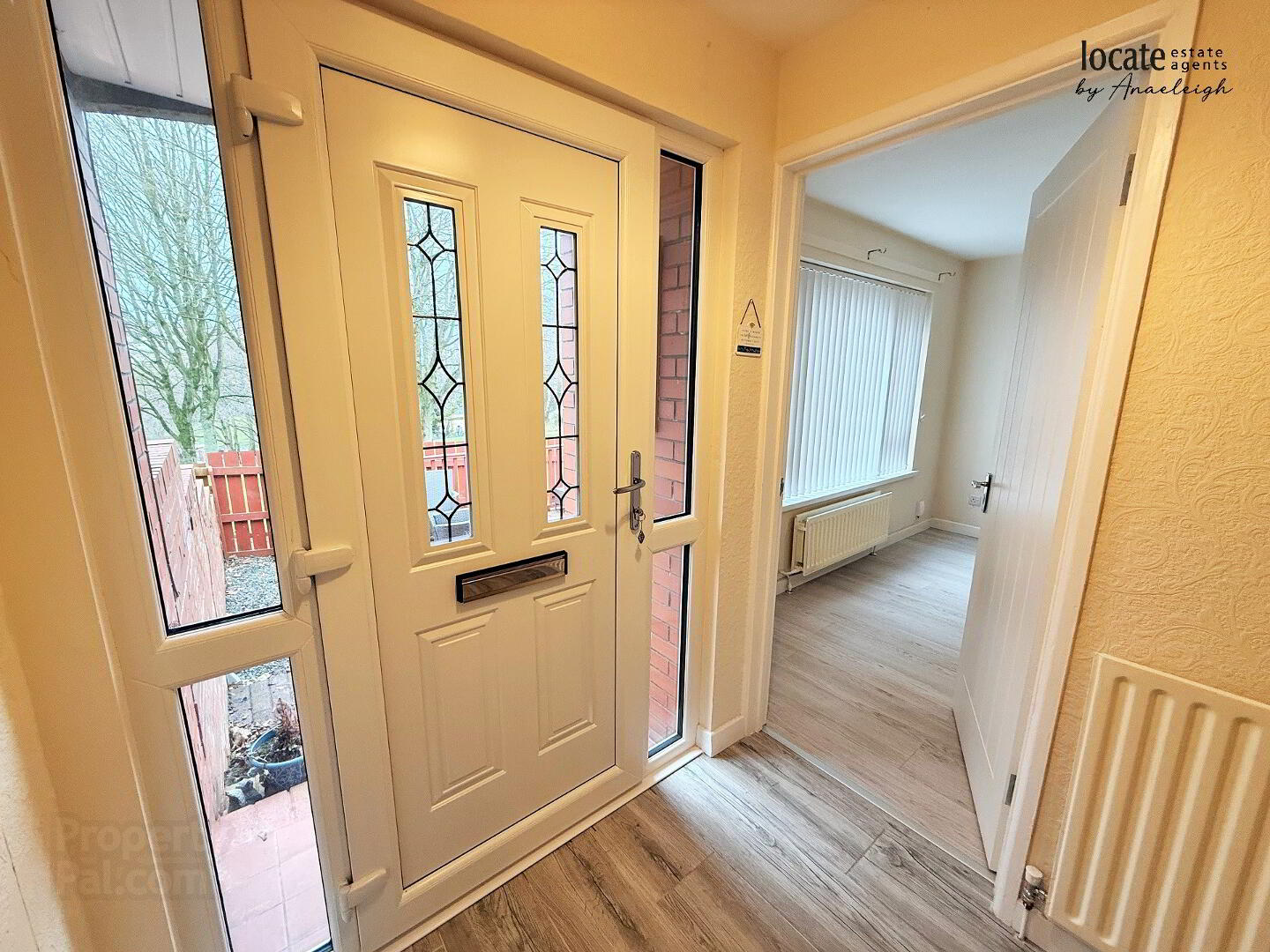
Features
- 3 bedroom mid terrace home
- Oil fired central heating
- Triple glazed uPVC windows & doors
- This property has been recently upgraded throughout
- Fantastic location within walking distance to the city center
- Views over the Brandywell area & Long Tower Church
- Viewing by appointment only
- Early occupation available
Lower Ground Floor
Entrance Hall
With cloak cupboard, wood effect tiles
Lounge
12'11" x 11'6" (3.94m x 3.51m)
Laminated wooden floor, electric fire set in wooden surround with tiled hearth
Upper First Floor
Hallway
with storage cupboard & back door to rear
Kitchen
13'0" x 11'6" (3.96m x 3.51m)
Eye and low level units, single drainer stainless steel sink unit with mixer tap, hob, extractor fan, eye level oven, space for fridge/freezer, plumbed for washing machine, space for tumble dryer, tiled splash back, tiled floor
Downstairs WC
With wc and wash hand basin
First Floor
Bedroom 1
12'11" x 10'6" (3.94m x 3.20m)
Laminated wooden floorm built in sliderobes
Bedroom 2
9'7" x 4'10" (2.92m x 1.47m)
Laminated wooden floor
Second Floor
Bedroom 3
13'0" x 8'9" (3.96m x 2.67m)
Laminated wooden floor
Bathroom
With wc, wash hand basin, bath with electric shower over head, heated towel rail, tiled floor
Exterior Features
-
Front area with brick pavior,
-
Rear area with gates and parking


