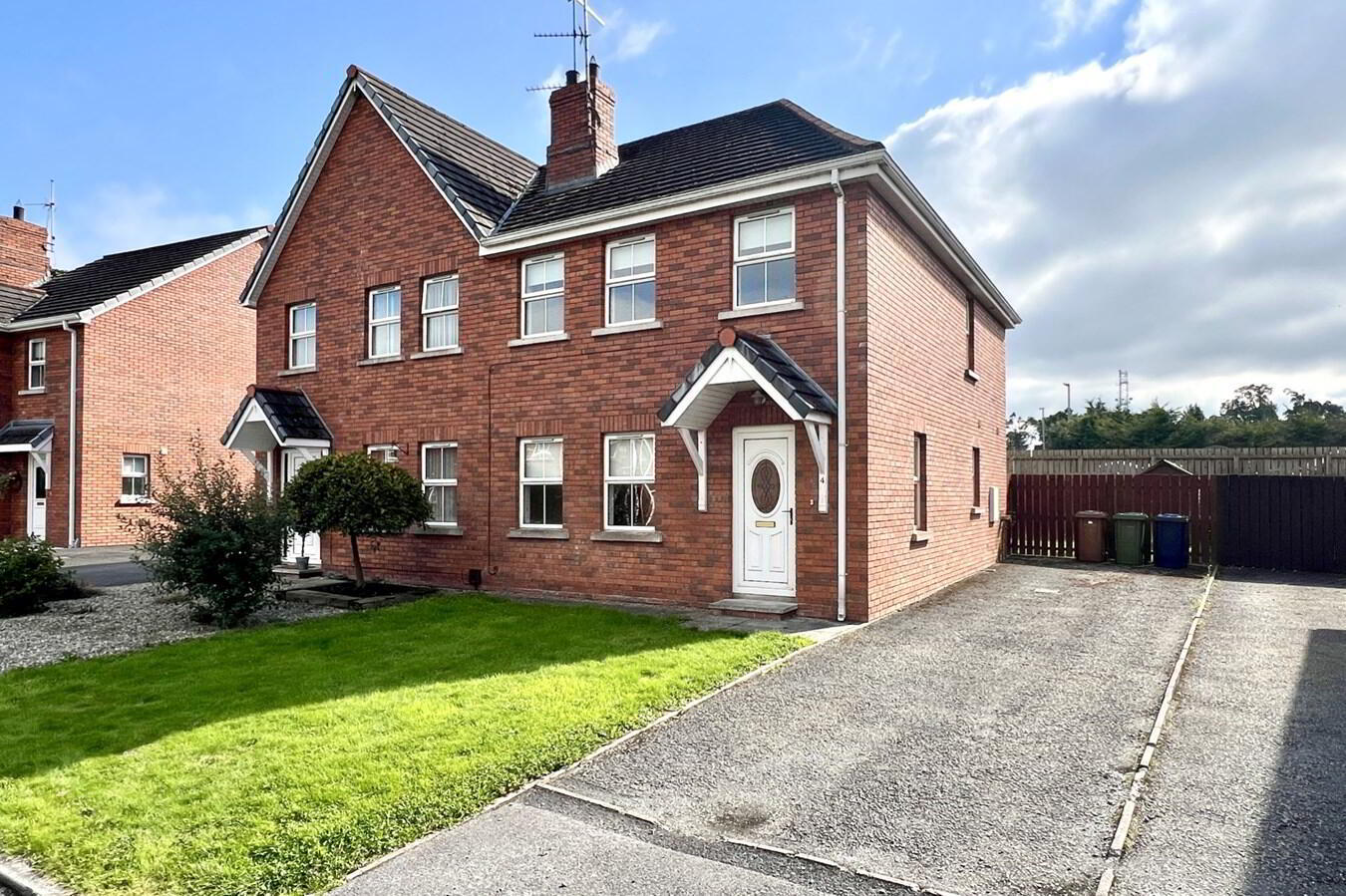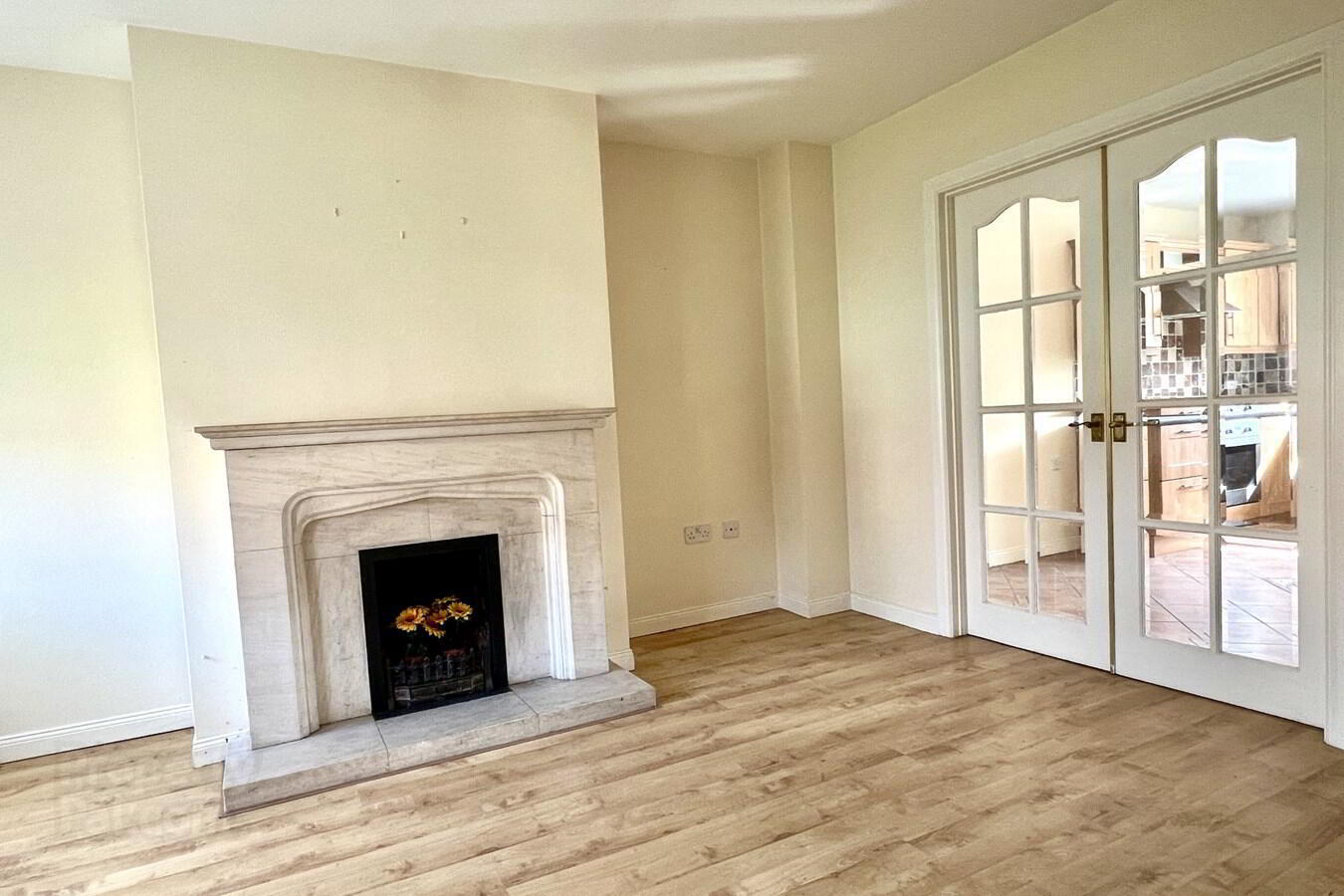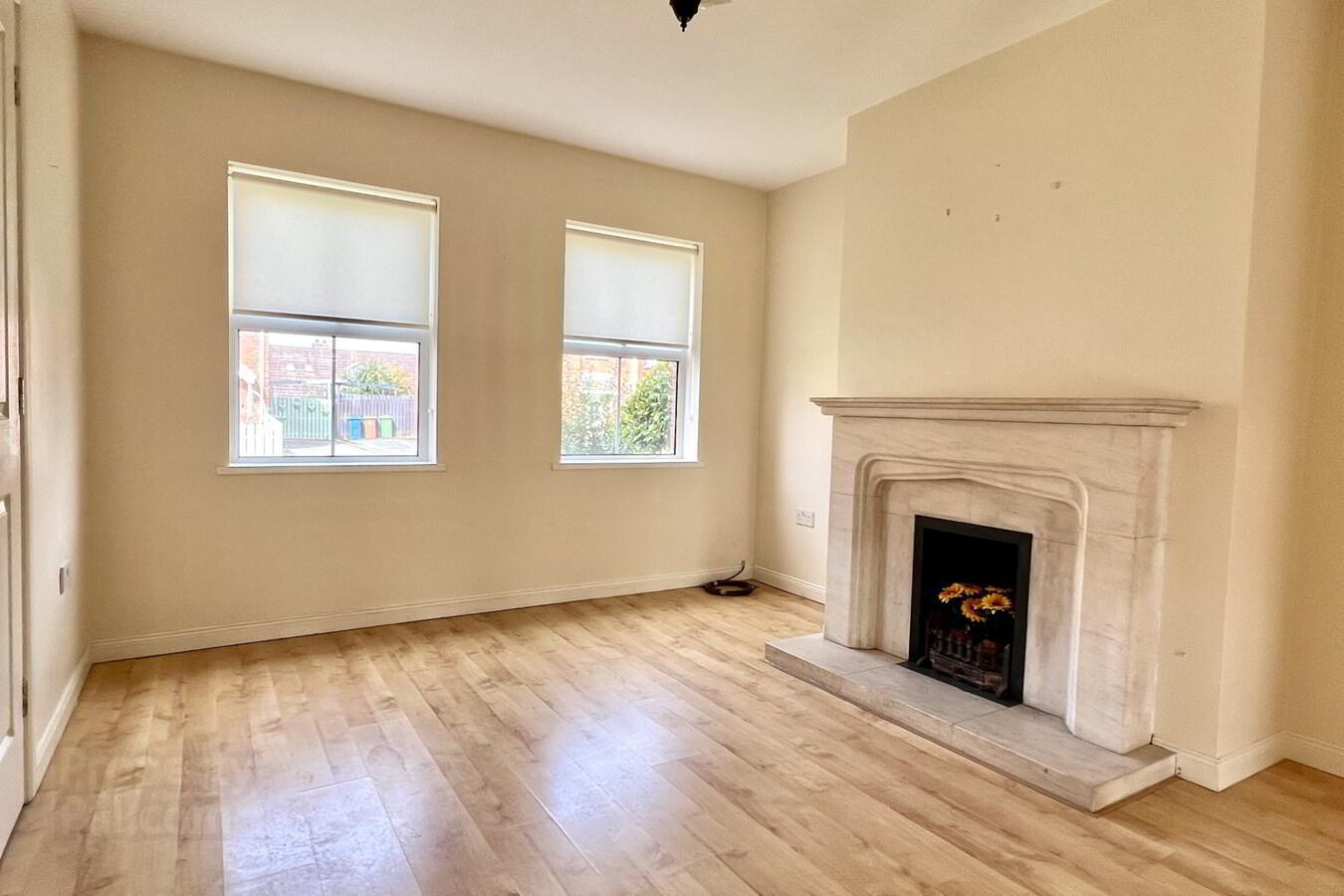


4 Willow Drive,
Portadown, BT62 3SD
3 Bed Semi-detached House
£800 per month
3 Bedrooms
3 Bathrooms
1 Reception
Property Overview
Status
To Let
Style
Semi-detached House
Bedrooms
3
Bathrooms
3
Receptions
1
Available From
16 Dec 2024
Property Features
Furnishing
Unfurnished
Energy Rating
Broadband
*³
Property Financials
Rent
£800 per month
Deposit
£800
Property Engagement
Views All Time
1,841

Features
- Entrance hall
- Downstairs w.c
- Lounge with sandstone fireplace
- Kitchen with dining area
- Utility room
- Three bedrooms (master with ensuite)
- Bathroom with bath and corner shower
- PVC double glazed windows
- Oil fired heating
- Garden front & rear
Spacious Three Bedroom Semi Detached House
In A Small Cul de Sac Off The Mahon Road
Ideal For First Time Buyers Or Investors
Entrance Hall17' 6" x 6' 5" (5.33m x 1.96m) PVC front door, laminate floor
W.c
6' 5" x 3' 0" (1.96m x 0.91m) W.c & wash hand basin, tiled floor
Lounge
14' 0" x 11' 3" (4.27m x 3.43m) Sandstone fireplace, laminate floor glazed double doors to kitchen
Kitchen
15' 0" x 11' 2" (4.57m x 3.40m) Oak effect kitchen with high & low level units, built-in oven, hob, extractor fan, 1½ bowl stainless steel sink, partially tiled walls, tiled floor, dining area
Utility Room
7' 5" x 6' 5" (2.26m x 1.96m) Low level unit, stainless steel sink, plumbed for washing machine, tiled floor
1st Floor landing
Hot press
Bedroom 1
11' 2" x 10' 6" (3.40m x 3.20m) Laminate floor
En-suite
6' 2" x 5' 4" (1.88m x 1.63m) White suite comprising corner shower cubicle, wash hand basin, w.c., fully tiled walls, tiled floor
Bedroom 2
12' 8" x 10' 4" (3.86m x 3.15m) Laminate floor
Bedroom 3
10' 0" x 7' 4" (3.05m x 2.24m)
Bathroom
8' 3" x 6' 5" (2.51m x 1.96m) White suite comprising panelled bath, wash hand basin, w.c., corner shower cubicle with tiled walls, ½ tiled walls
Outside
Front garden laid in lawn
Rear garden laid in lawn
Tarmac drive



