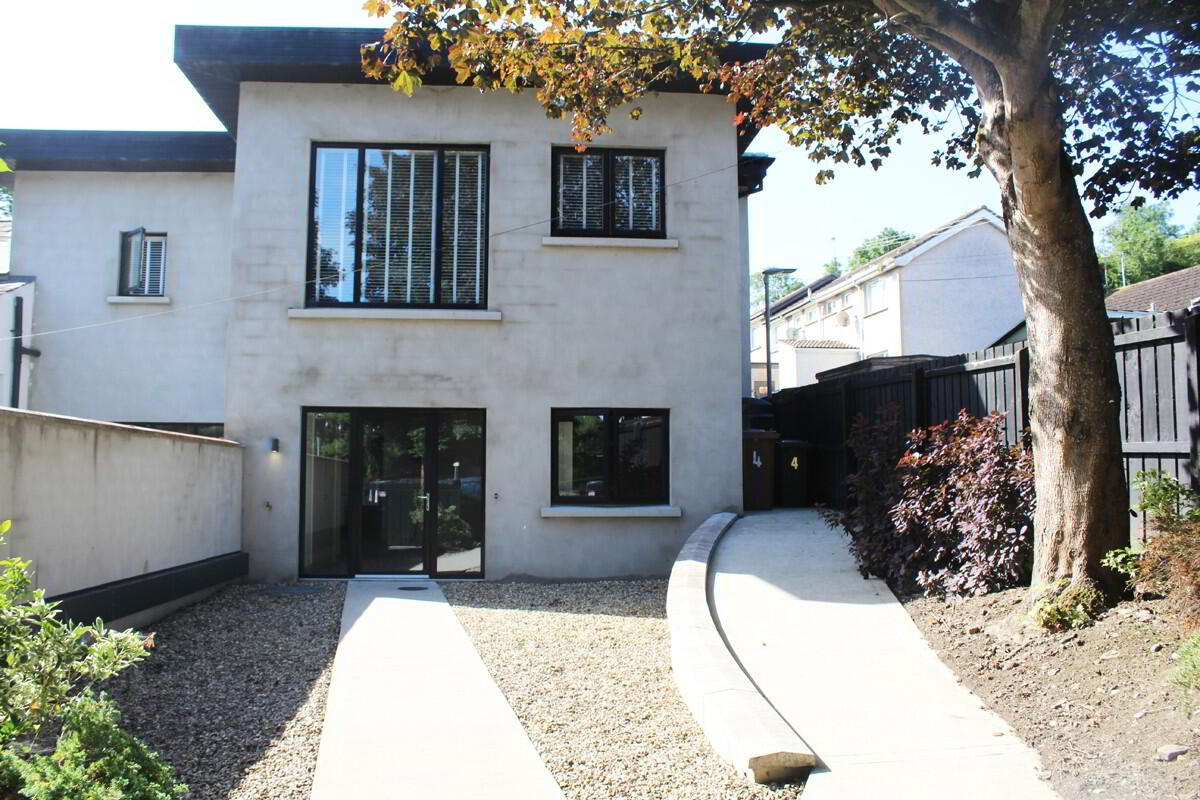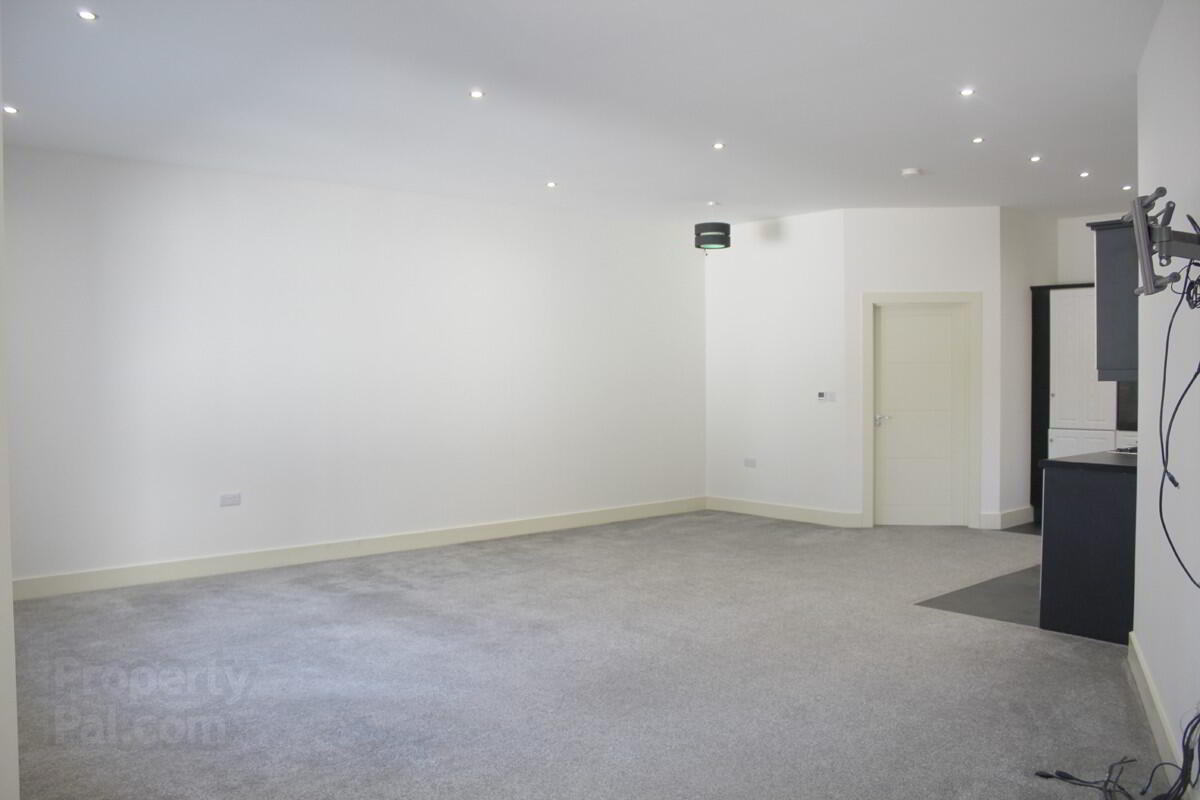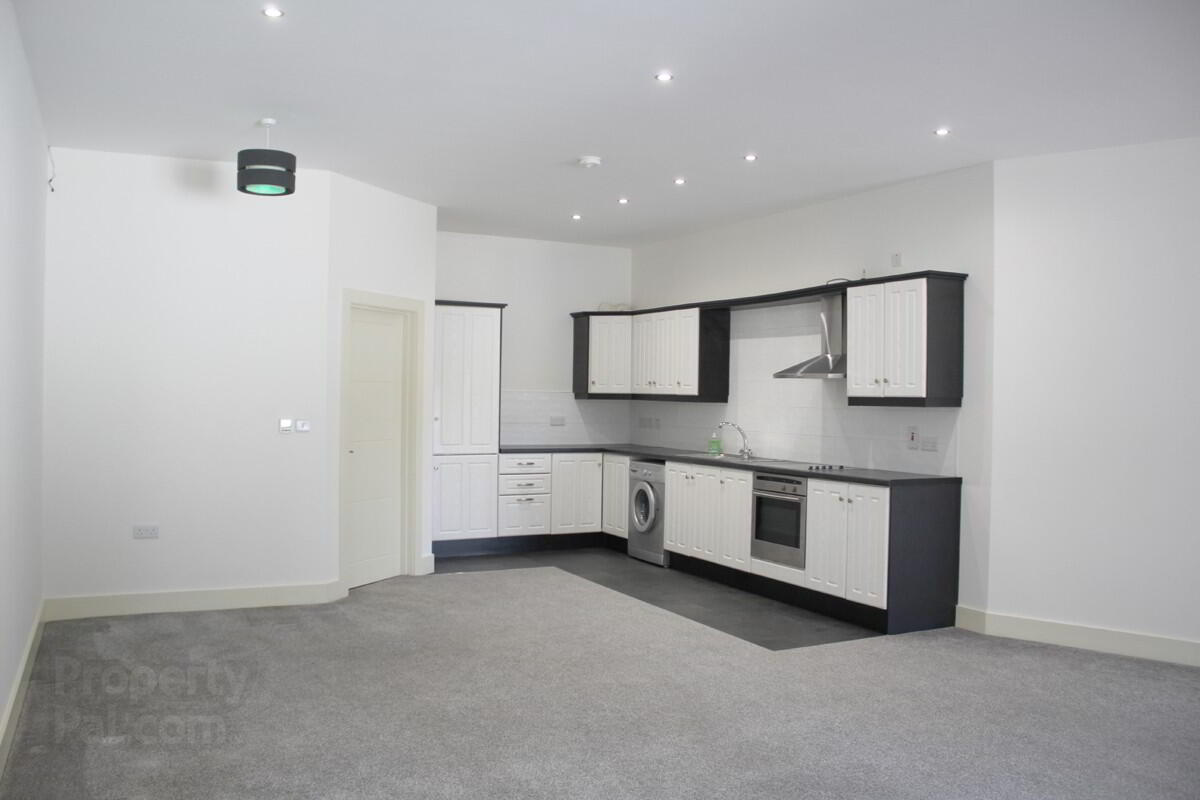


4 Whinny Hill,
Gilford, BT63 6ES
1 Bed Ground Floor Apartment
£600 per month
1 Bedroom
1 Bathroom
1 Reception
Property Overview
Status
To Let
Style
Ground Floor Apartment
Bedrooms
1
Bathrooms
1
Receptions
1
Viewable From
Now
Available From
Now
Property Features
Furnishing
Unfurnished
Heating
Oil
Broadband
*³
Property Financials
Property Engagement
Views All Time
546

This luxury ground floor apartment has been finished to a high standard throughout. Enclosed stoned area to front with mature shrubbery. This property is situated in the village of Gilford and is within close proximity to local towns such as Banbridge, Portadown, Lurgan and Newry. Features include oil heating and PVC double glazed windows.
Open Plan Lounge/Kitchen/Dining: 42’9 x 17’3 (13.1m x 5.3m) Recessed lighting. Double door storage cupboard to lounge.
Kitchen: Range of high and low level white kitchen units. Neff ceramic hob with overhead stainless steel extractor fan. Neff oven. Built in fridge/freezer. Washing machine. Part tiled walls.
Bedroom 1: 20’9 x 13’1 (6.4m x 4.0m)
Shower Room: 9’1 x 6’8 (2.8m x 2.1m) White WC and wash hand basin set in vanity unit. Tiled shower cubicle with power shower. Tiled walls.




