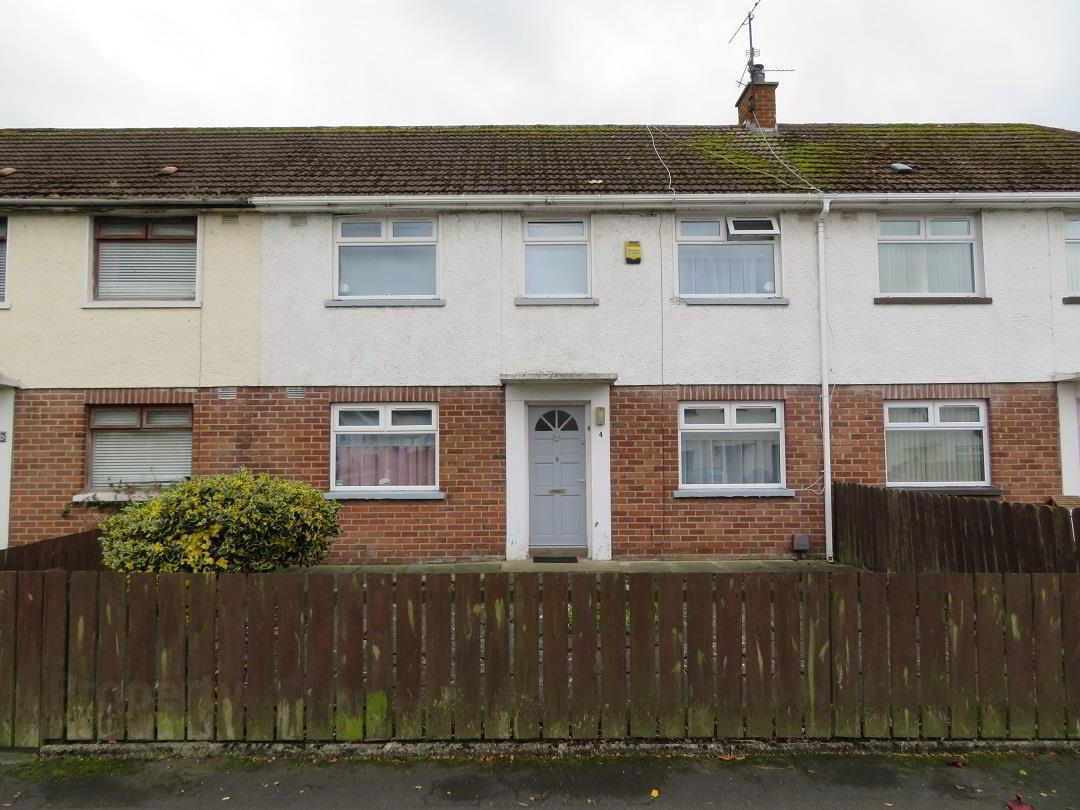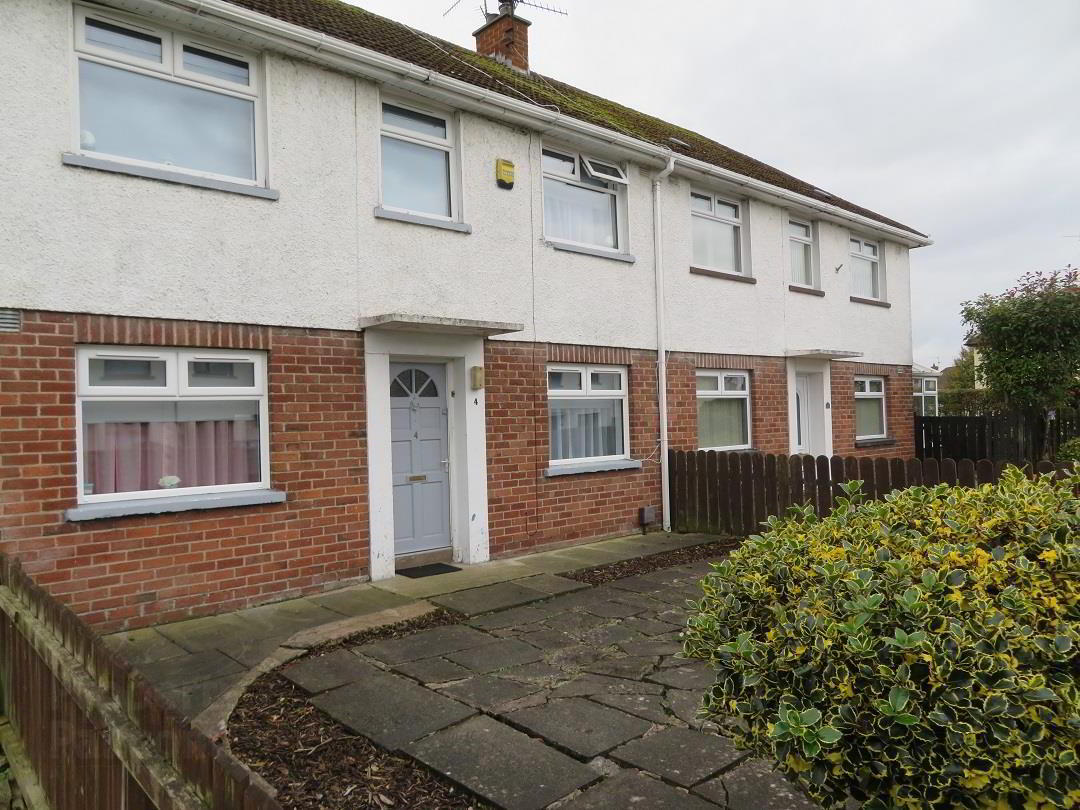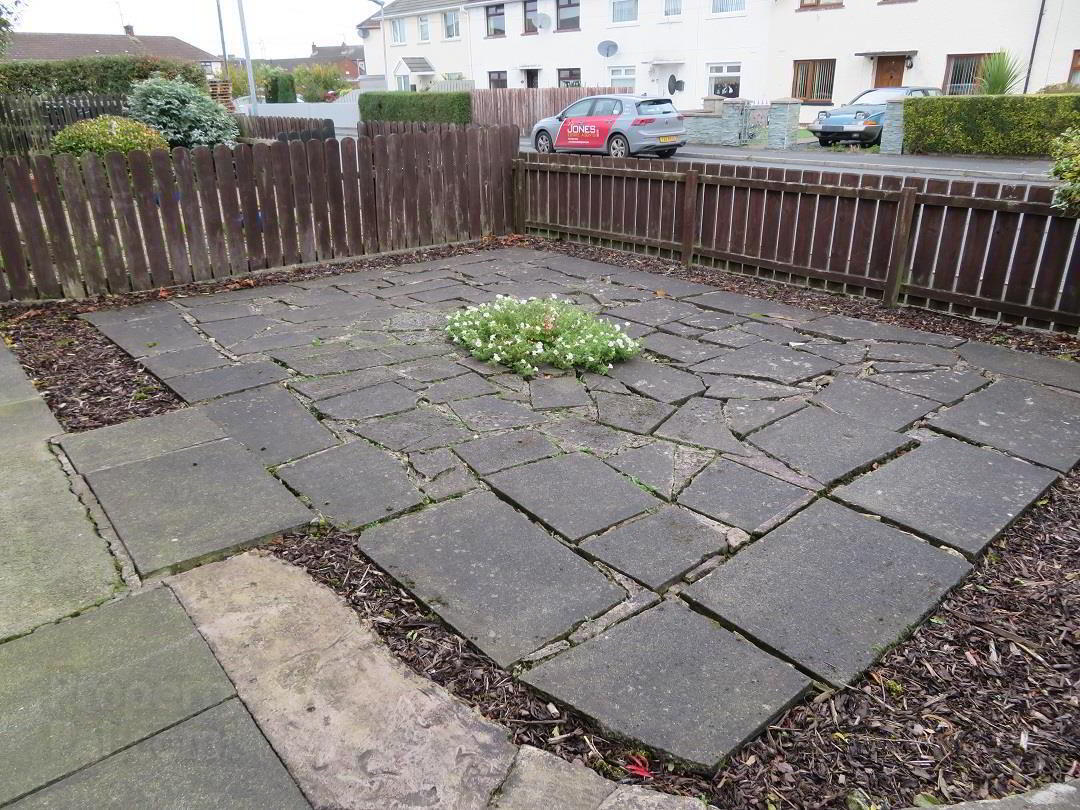


4 Wheatfield Drive,
Lurgan, BT66 7BS
3 Bed Mid-terrace House
Asking Price £100,000
3 Bedrooms
2 Bathrooms
2 Receptions
Property Overview
Status
For Sale
Style
Mid-terrace House
Bedrooms
3
Bathrooms
2
Receptions
2
Property Features
Tenure
Freehold
Energy Rating
Broadband
*³
Property Financials
Price
Asking Price £100,000
Stamp Duty
Rates
£657.09 pa*¹
Typical Mortgage
 Jones estate Agents welcomes to the market this three bedroom mid terrace property, situated in this sought after residential area of Lurgan, close to all local amenities including shops, schools and the picturesque Lurgan Park, is a great opportunity for first time buyers and investors alike.
Jones estate Agents welcomes to the market this three bedroom mid terrace property, situated in this sought after residential area of Lurgan, close to all local amenities including shops, schools and the picturesque Lurgan Park, is a great opportunity for first time buyers and investors alike.Offering three bedrooms, two reception rooms and bathroom facilities on both ground and first floors, and low maintenance front and rear gardens. This home will appeal to many.
Early viewing is highly recommended by the agent.
- Entrance Hall
- Timber front door, laminate flooring.
- Living Room 18’9” x 11’1” (Deepest Points)
- Double aspect room with modern fireplace and electric inset. Wood laminate flooring.
- Kitchen 10’2” x 8’7”
- A range of high and low level units, built in oven and hob with extractor fan above. Space for washing machine and fridge freezer. Partially tiled walls. Glazed door to rear hallway.
- Dining Room 10’2” x 10’2”
- Front aspect room, currently being used as a ground floor bedroom. Door into kitchen. Vinyl flooring.
- Rear Hall 6’4” x 5’2”
- Glazed timber door to rear.
- Ground Floor Shower Room 7’4” x 6’5”
- Walk in shower cubicle with electric shower, pedestal wash hand basin and WC. Partially tiled walls and non-slip flooring.
- Stairs & Landing
- Built in hotpress, storage and access to roof space. Carpet flooring.
- Bedroom 1 16’7 x 10’2”
- Front aspect room with carpet flooring.
- Bedroom 2 12’2” x 7’9”
- Front aspect room with carpet flooring.
- Bedroom 3 9’10” x 8’3”
- Rear aspect room with carpet flooring.
- Bathroom 7’11” x 6’2”
- Panel bath, pedestal wash hand basin and WC. Partially tiled walls and vinyl flooring.
- Outside
- Low maintenance paving to front and rear gardens. Purpose built storage to the rear.





