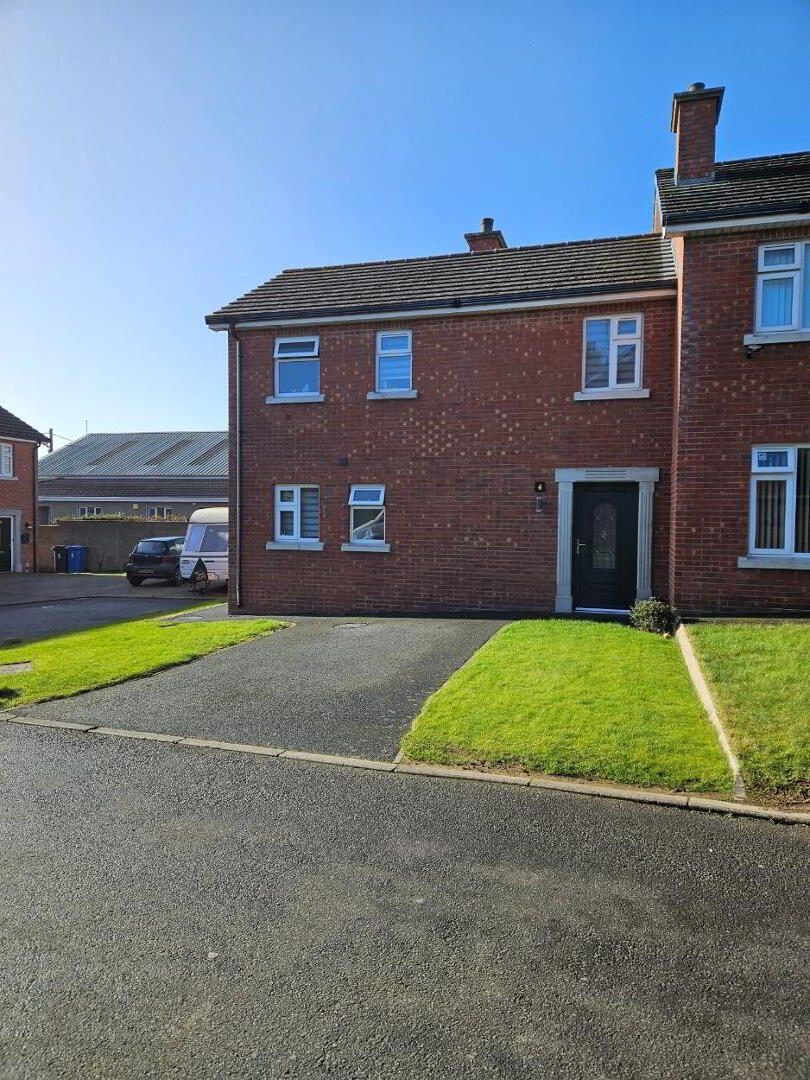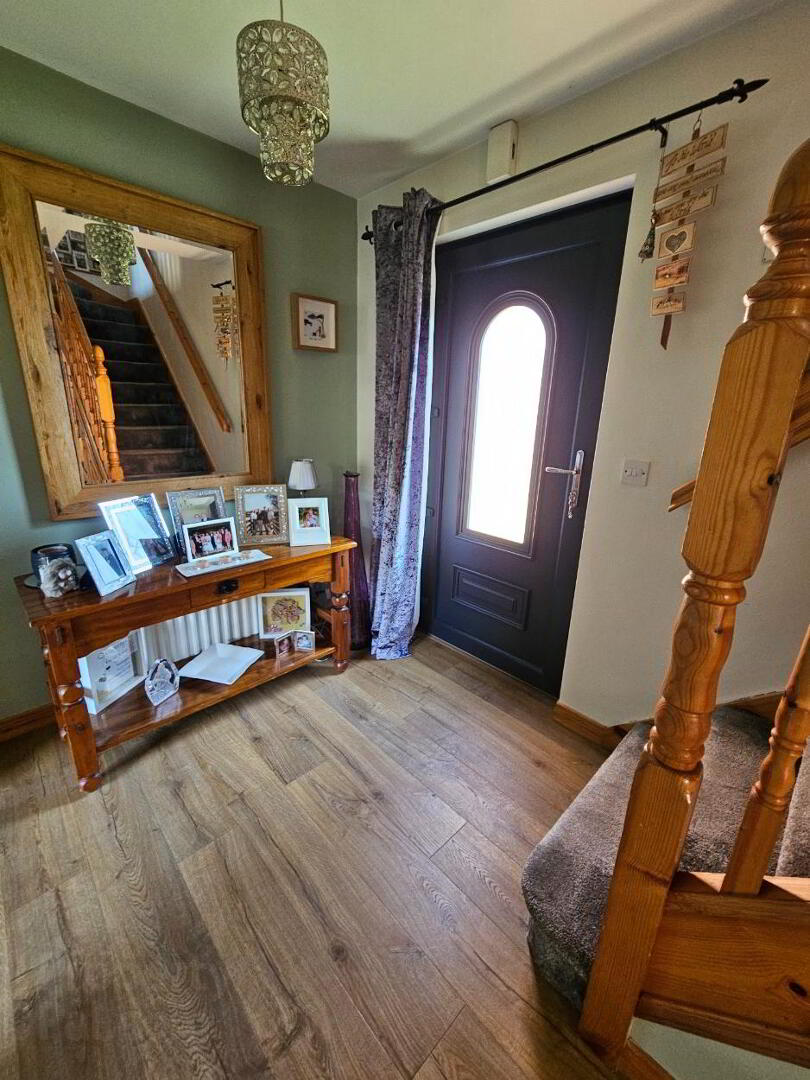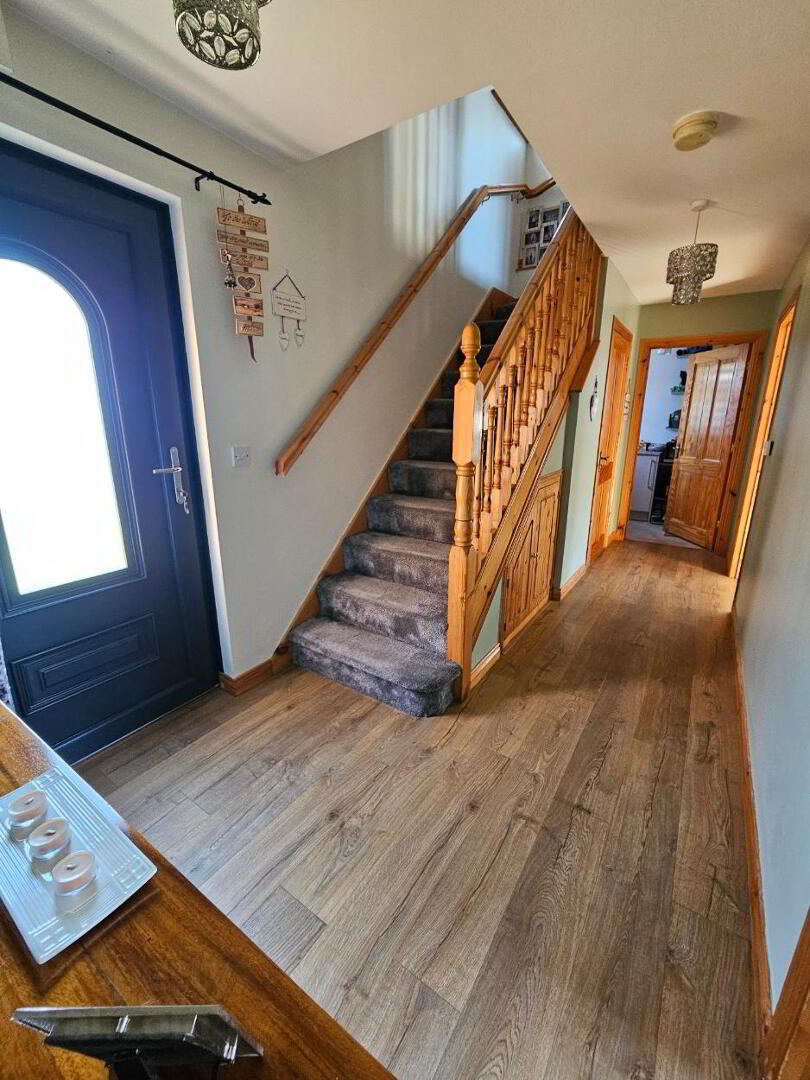


4 Victoria Mews,
Kilkeel, BT34 4FY
3 Bed Semi-detached House
Offers Around £130,000
3 Bedrooms
1 Bathroom
1 Reception
Property Overview
Status
For Sale
Style
Semi-detached House
Bedrooms
3
Bathrooms
1
Receptions
1
Property Features
Tenure
Freehold
Energy Rating
Heating
Oil
Broadband
*³
Property Financials
Price
Offers Around £130,000
Stamp Duty
Rates
£923.21 pa*¹
Typical Mortgage

Features
- New Day & Night Window Blinds
- New front door and full length living room window
- Central Location
- Recently fitted kitchen & bathroom
- Off street Parking
We welcome to the market this immaculate three bedroom semi-detached home. Located in the centre of town as part of a small housing development which is set back from Newcastle Street. This property is positioned on a corner plot which benefits from extra space both internally & externally and includes a rear paved garden. The current owner has lovingly revamped the finishes which would suit buyers who are seeking a turnkey finish that is ready to be lived in. Great rental potential with being central to all local amenities and a perfect first time buy at an attractive price. Viewing by appointment with sole agent.
Entrance
Through new Anthracite grey PVC door with privacy glazing.
Hall
Laminate wood flooring. Pine staircase. Understairs storage.
Living Room 3.91m x 3.08m
Laminate wood flooring. Large full-length window to rear. Fireplace closed off (could be reopened).
WC 1.97m x 0.89m
WC and wash hand basin. Tiled floor. Tiled splashback. Privacy window.
Kitchen
Recently fitted modern off-white kitchen. Integrated fridge/freezer and oven. Electric hob and extractor fan over. Stainless steel sink and drainer. Side window. Rear external PVC door.
Utility 2.06m x 1.64m
Plumbed for washing machine. Low level unit and shelving. Extractor fan.
Carpeted flooring to stairs and hall landing. Front window.
Bedroom One 4.10m x 3.47m
Carpet flooring. Rear window.
Bathroom 2.37m x 2.04m
Fully tiled walls and floor. White suite comprising; wc, sink with modern grey vanity drawers. Large shower with rain head (thermostatic shower). Heated towel rail. Extractor fan.
Bedroom Two 3.77m x 3.01m
Laminate wood flooring. Rear window.
Bedroom Three 2.07m x 2.02m
Laminate wood flooring. Built in storage. Front window.
Hotpress-Tank & shelved
External Grounds
Fully enclosed rear paved garden with lawn. High external wall to rear and fencing to side. Shed set on concrete base. Outside tap. Side gate to front access.
Rates Per annum £923




