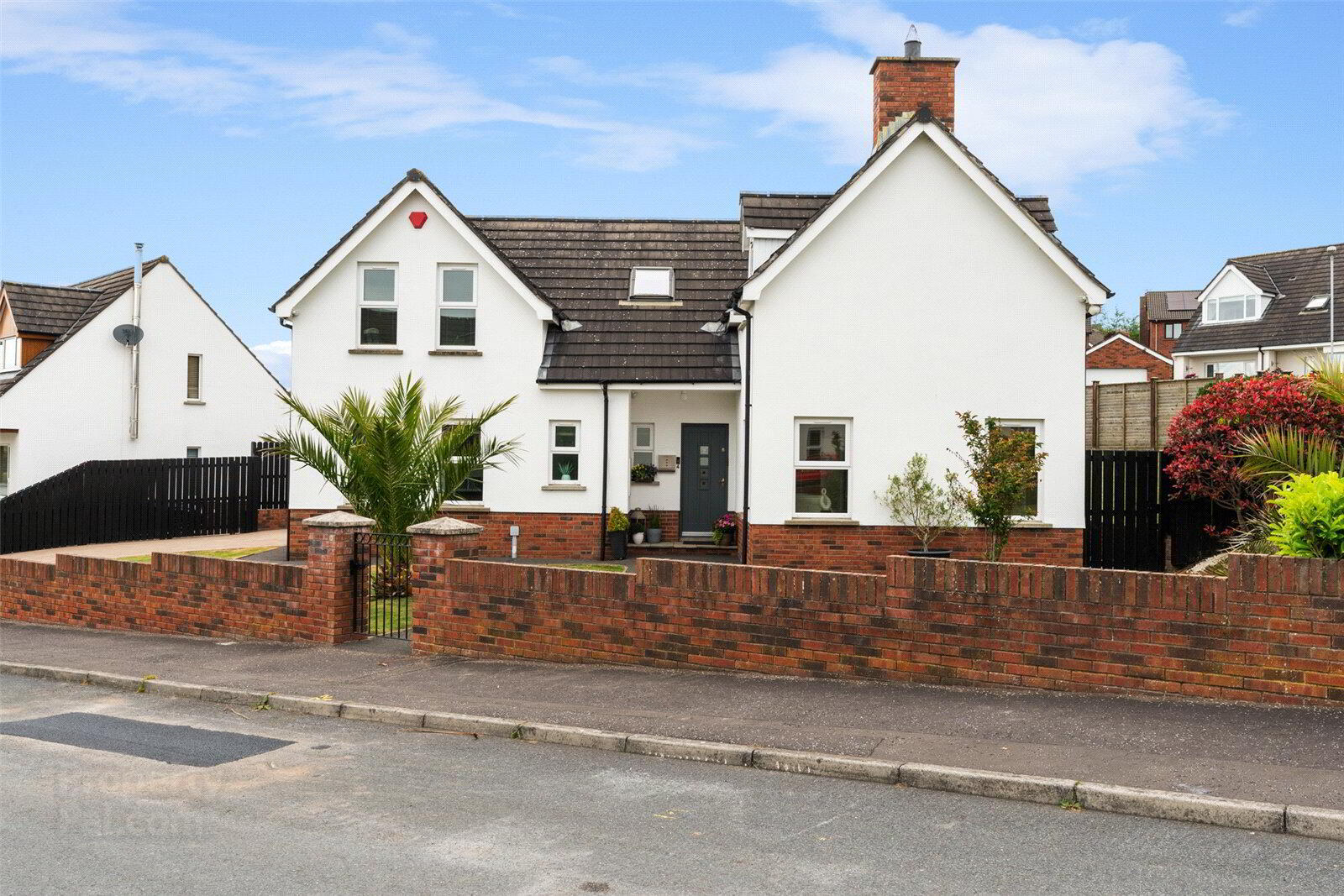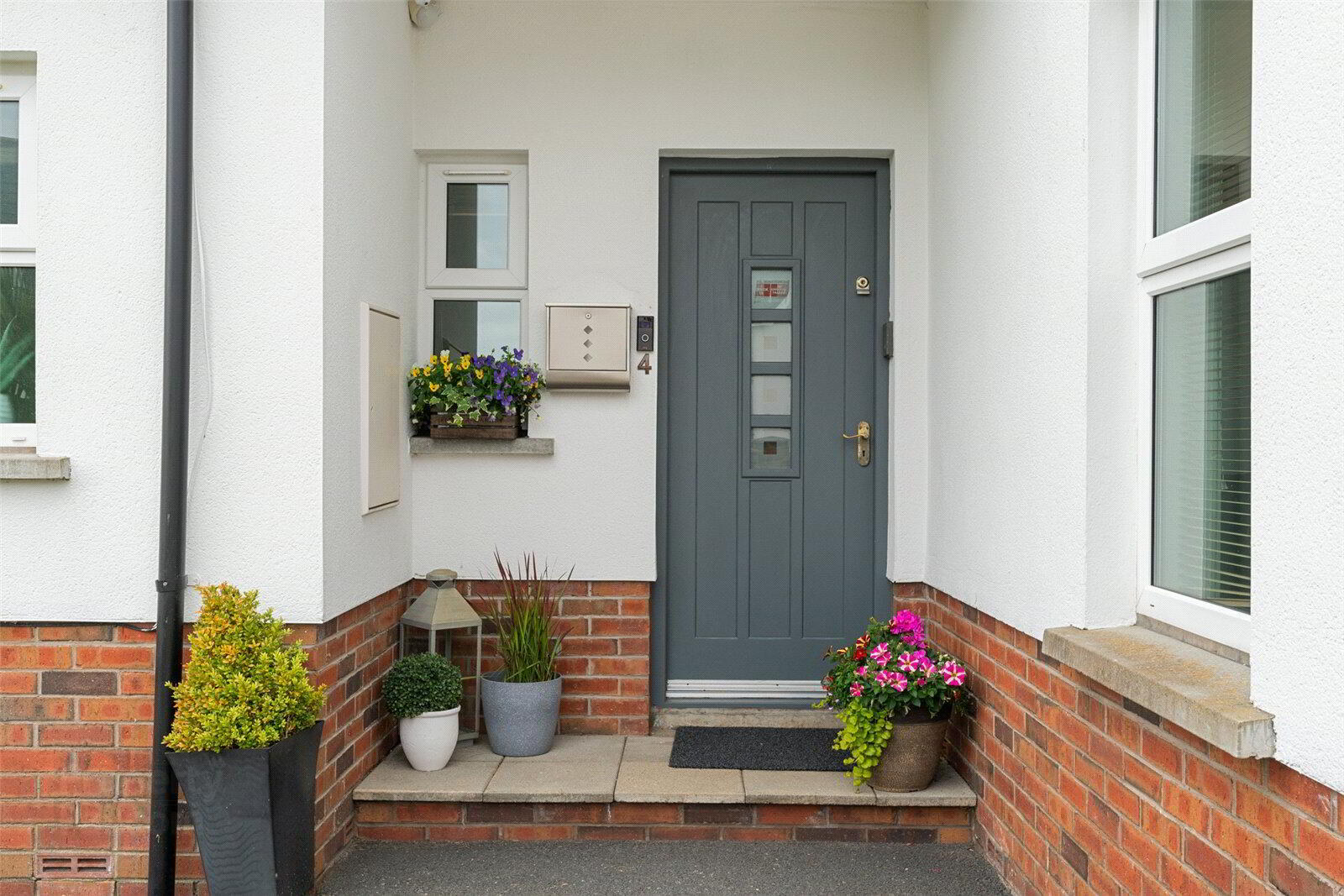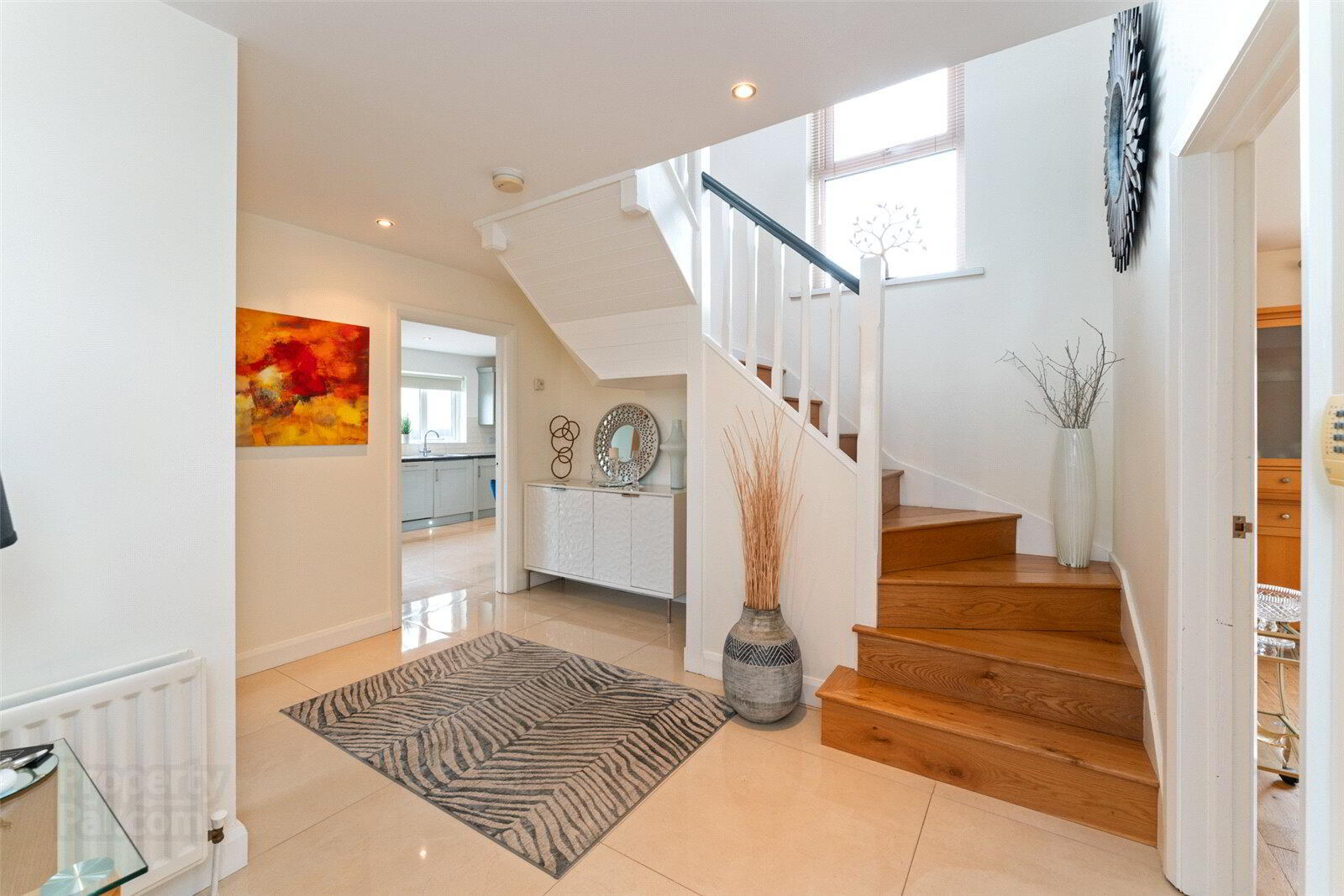


4 Turnstone,
Teal Rocks, Newtownards, BT23 8GE
4 Bed Detached House
Asking Price £435,000
4 Bedrooms
2 Bathrooms
3 Receptions
Property Overview
Status
For Sale
Style
Detached House
Bedrooms
4
Bathrooms
2
Receptions
3
Property Features
Tenure
Not Provided
Energy Rating
Heating
Oil
Broadband
*³
Property Financials
Price
Asking Price £435,000
Stamp Duty
Rates
£2,147.19 pa*¹
Typical Mortgage
Property Engagement
Views Last 7 Days
330
Views Last 30 Days
1,545
Views All Time
9,061

Features
- A fabulous, detached family home located within the Teal Rocks development
- Ideally located a short stroll from the shores of Strangford Lough and Londonderry Park
- Exceptionally well presented and maintained throughout
- Entrance hall with Cream Porcelain tiled floor
- Downstairs WC
- Lounge offering a Limestone fireplace with gas fire
- Large formal dining room providing direct access to the rear gardens
- Luxury painted solid wood kitchen, integrated appliances and views to Strangford Lough and Scrabo Tower
- Utility room
- Solid oak staircase leading to First Floor
- Four double bedrooms, master with luxury ensuite and full width sliderobes
- Luxury family bathroom suite
- Semi detached garage with remote control roller door
- Approached via a large Tobermore brick paved driveway with ample off road parking
- Beautiful gardens to front, side and rear in manicured lawns, extensive painted timber deck, paved patio, flowerbeds and fencing
- Oil fired central heating system
- Upvc double glazed windows and rear doors
- Solid wood front door
- Entrance Porch
- Open entrance porch, solid wood front door, outside side light.
- Entrance Hall
- Cream porcelain tiled floor, telephone point, recessed spot lighting.
- Lounge
- 5.38m x 4.14m (17'8" x 13'7")
Feature limestone fireplace, gas fire, triple aspect, engineered oak floor, cornice ceiling, recessed spot lighting, TV and telephone point, glazed double doors to dining room. - Dining Room
- 4.17m x 3.84m (13'8" x 12'7")
Engineered oak floor, double glazed patio doors to rear, TV point. - Cloakroom
- Modern white suite comprising of pedestal wash hand basin with mixer taps, push button WC, cream porcelain tiled floor.
- Luxury Kitchen
- 4.17m x 3.56m (13'8" x 11'8")
1 1/2 tub single drainer stainless steel sink unit with mixer taps, excellent high and low level painted oak units, Formica roll edge work surfaces, 4 ring ceramic hob unit, built in oven, stainless steel overhead hood, integrated fridge/freezer and dish washer, display cabinets, cream porcelain tiled floors, wall tiling, LED recessed spot lighting, views to Strangford Lough and Scrabo Tower. - Family Room
- 3.56m x 3.35m (11'8" x 10'12")
Cream porcelain tiled floor, wired for wall mounted TV, dual aspect views to Strangford Lough and Scrabo Tower. - Utility Room
- 2.2m x 1.65m (7'3" x 5'5")
Range of high and low level grey units, Formica roll edge work surfaces, plumbed for washing machine, single drainer stainless steel sink unit, views to Strangford Lough, cream porcelain tiled floor. - Back Hall
- Cream porcelain tiled, solid wood door to rear.
- Landing
- Solid oak staircase to First Floor landing with polished laminate floor, Fakro window, eaves access storage, Hotpress with high efficiency water cylinder.
- Bedroom 1
- 4.14m x 3.84m (13'7" x 12'7")
Polished laminate floor, dual aspect, full width modern built in robes, television and telephone points. - Luxury Ensuite
- Modern white suite comprising: Separate fully tiled shower cubicle with thermostatically controlled shower, rain head shower, floating vanity sink unit with mixer taps, wall mounted mirror, push button WC, chrome towel radiator, fully tiled walls, ceramic tiled floor, LED recessed spotlighting on sensor, extractor fan, velux windows.
- Bedroom 2
- 4.17m x 3.84m (13'8" x 12'7")
Polished laminate floor, dual aspect, access to roofspace. - Bedroom 3
- 3.58m x 3.35m (11'9" x 10'12")
Polished laminate floor, view to Strangford Lough. - Bedroom 4
- 3.58m x 3.38m (11'9" x 11'1")
Polished laminate floor, access to roofspace. - Luxury Bathroom
- Modern white suite comprising: Panelled shower bath with mixer taps, thermostatically controlled shower, rain head and telephone hand shower, floating vanity sink unit with mixer taps, push button WC, Anthracite towel radiator, fully tiled walls, LED recessed spotlighting, extractor fan, wired for wall mounted mirror.
- Detached Matching Garage
- 5.82m x 3.07m (19'1" x 10'1")
White remote control roller door, light and power, oil fired boiler. uPVC double glazed side window, timber side door, approached via large Tobermore brick paved driveway.





