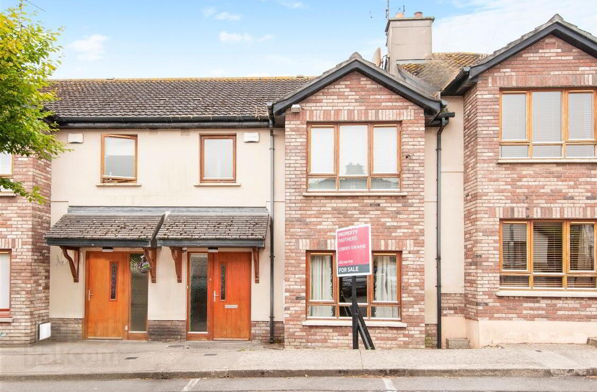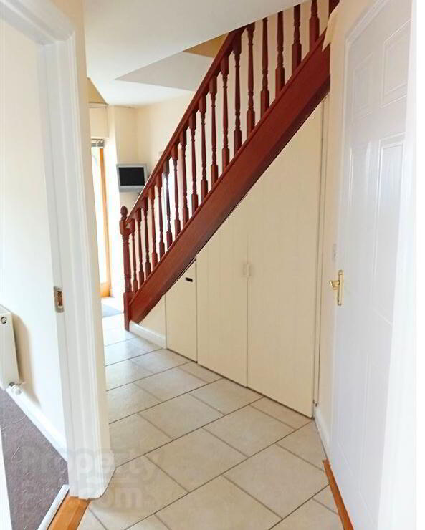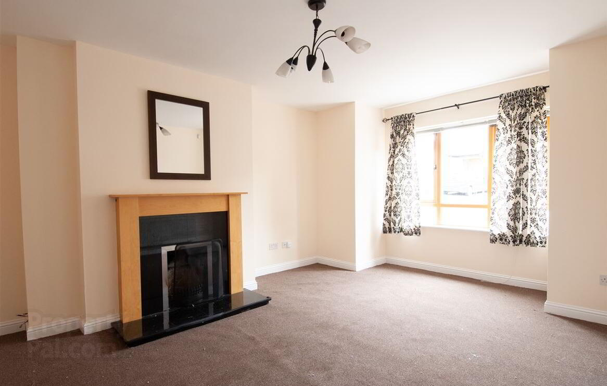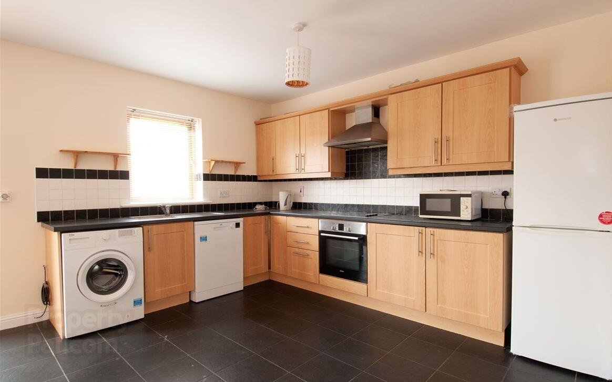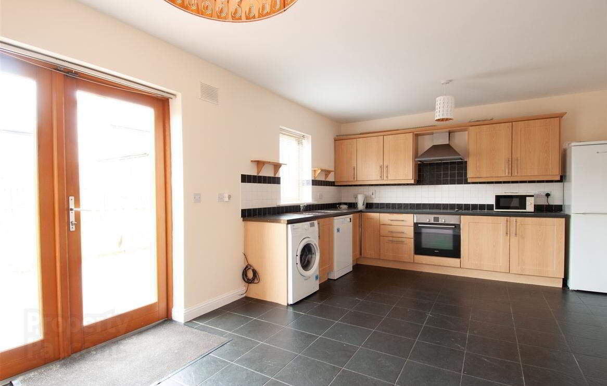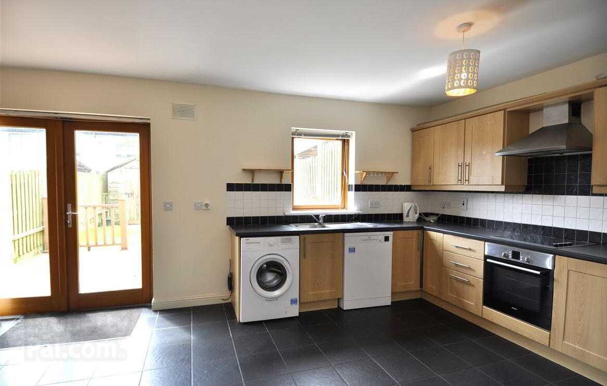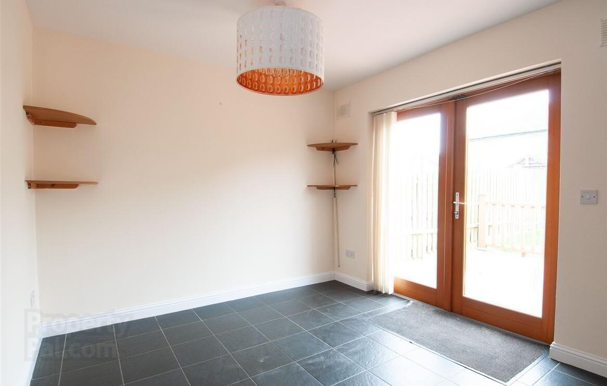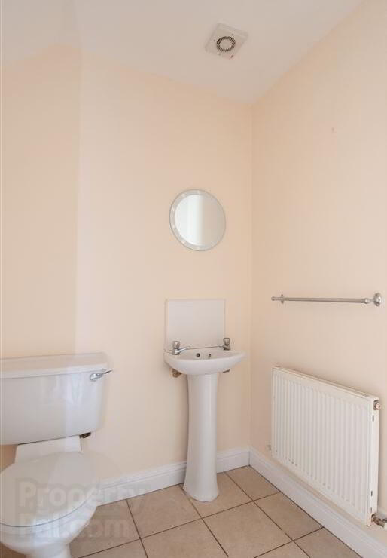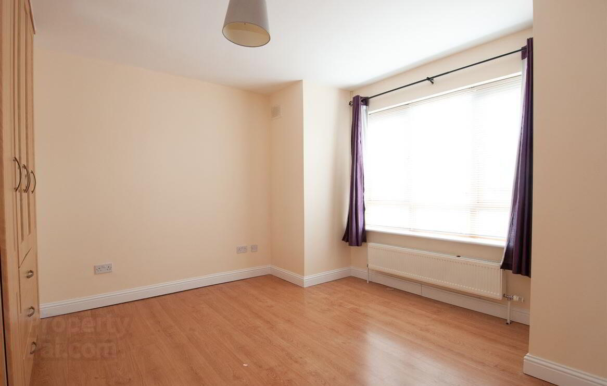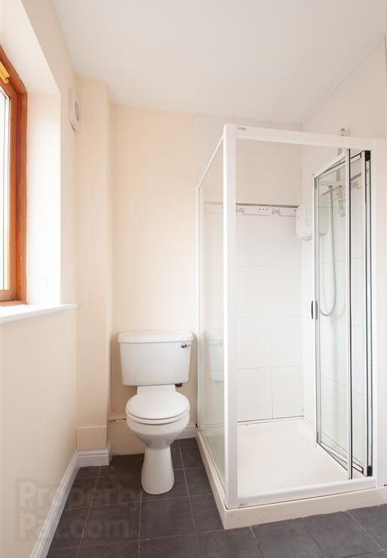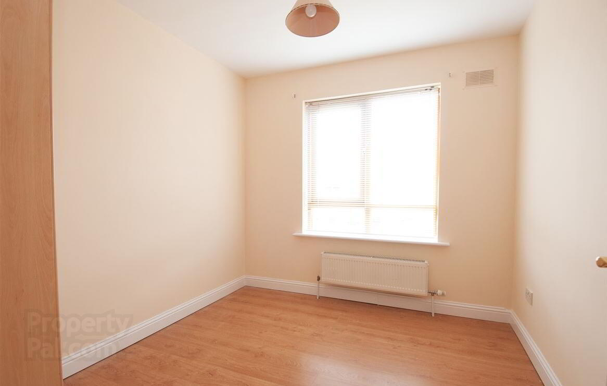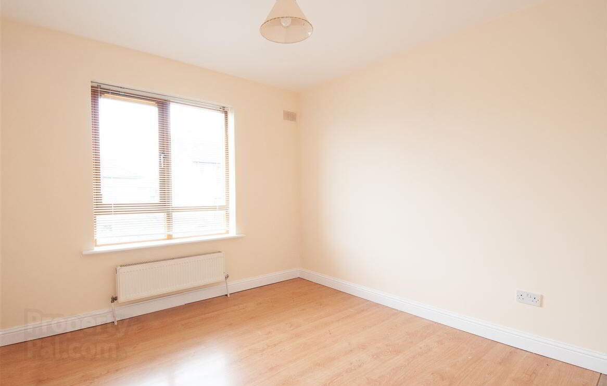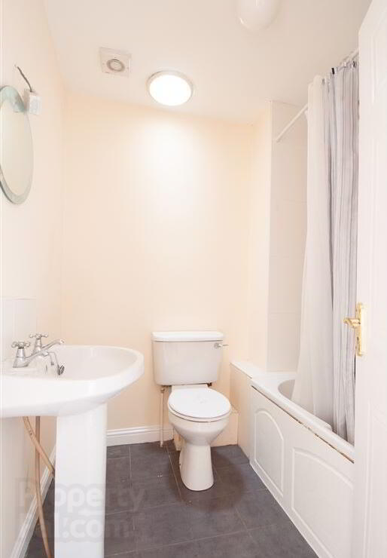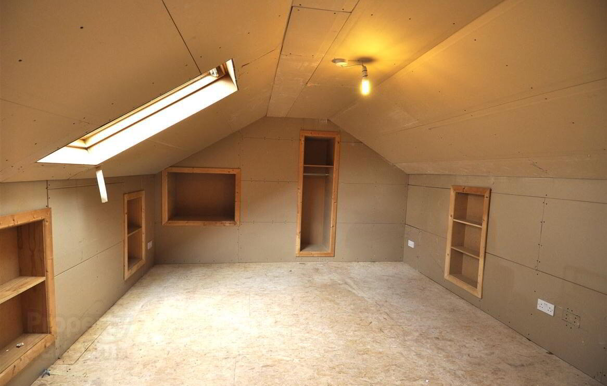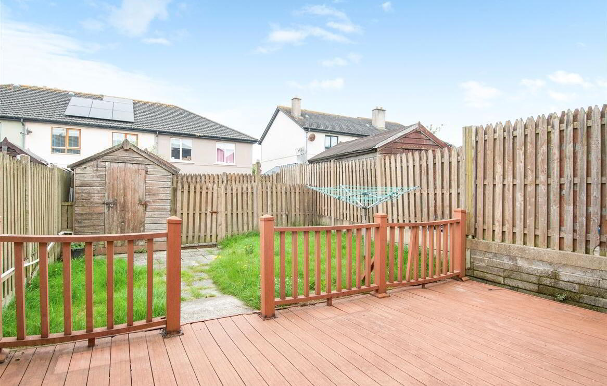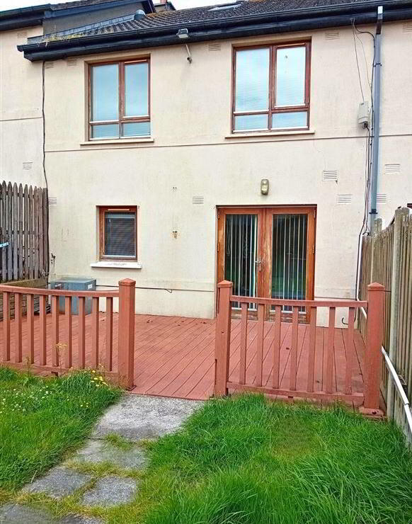4 The Park,
Clonattin Village, Gorey, Wexford, Y25X588
3 Bed Terrace House
Price €285,000
3 Bedrooms
Property Overview
Status
For Sale
Style
Terrace House
Bedrooms
3
Property Features
Tenure
Not Provided
Energy Rating

Property Financials
Price
€285,000
Stamp Duty
€2,850*²
Property Engagement
Views Last 7 Days
22
Views Last 30 Days
134
Views All Time
1,455
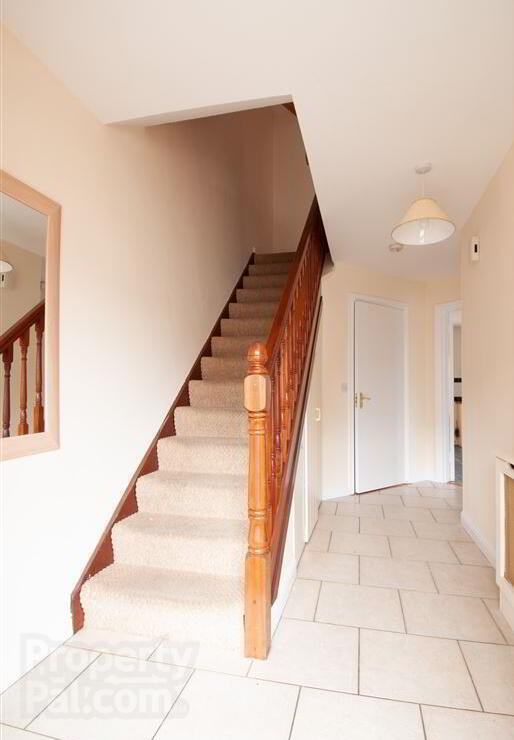
Features
- 3 Bed 3 Bath home Attic storage Garden shed South west facing garden OFCH M11 motorway easily accessible Walking distance to town centre and all amenities
Property Partners O'Brien Swaine are delighted to introduce this excellent 3 bedroom 3 bathroom mid terrace to the market. No. 4 The Park has been recently painted throughout and is ideally located in the popular development of Clonattin Village within walking distance of Gorey town centre and all amenities. Clonattin Village is a family friendly development with green spaces and play areas and a great community feel.
This home is an ideal starter home offering bright and spacious accommodation. The entrance hall benefits from under stairs storage with guest WC. The modern fully fitted kitchen boasts ample floor and wall storage, counter space for food preparation and up to date appliances with French doors leading to a sunny south west facing garden with decking area, ideal for summer entertaining and garden shed. There is separate sitting room with bay window and open fire place for cosy nights in.
Upstairs you will find 3 bedrooms, master ensuite and family bathroom. This property also benefits from a stairs leading to ample attic storage.
Clonattin Village is just a short walk from Gorey town centre and all its amenities, to include shops, restaurants, bars, primary and secondary schools, Town Park and public transport etc. and just a short drive away there are a number of fabulous beaches to enjoy. The M11 motorway is easily accessible, making the commute to Dublin less than 1hr. drive away.
The accommodation briefly consists of entrance hall, kitchen/dining room, sitting room and guest WC. Upstairs there are 3 bedrooms, a master ensuite and a family bathroom.
Viewings by appointment.
Accommodation
Entrance Hall: Tiled floor, understairs storage
Kitchen/dining room: 5.91m x 3.75m: Tiled floor, fitted kitchen units, washing machine, dishwasher, oven and hob, extractor fan, fridge freezer
Sitting room: 4.69m x 3.72m: Carpet flooring, bay window, open fireplace
Guest WC: 1.67m x 1.34m: Tiled floor, WC, wash hand basin, heated towel rail
Stairs and Landing: Carpet flooring on stairs, hotpress, stairs to attic storage
Master bedroom: 3.85m x 3.03m: Laminate wood flooring, fitted wardrobes, bay window
Ensuite: 1.98m x 1.83m: Tiled flooring, Triton T90 Electric shower, WC, wash hand basin
Bedroom 2: 3.2m x 2.68m: Laminate wood flooring, fitted wardrobes
Bedroom 3: 3.46m x 3.14m: Laminate wood flooring
Bathroom: 2.11m x 1.89m: Tiled floor, bath, WC, wash hand basin
Attic storage: 5.29m x 3.67m

