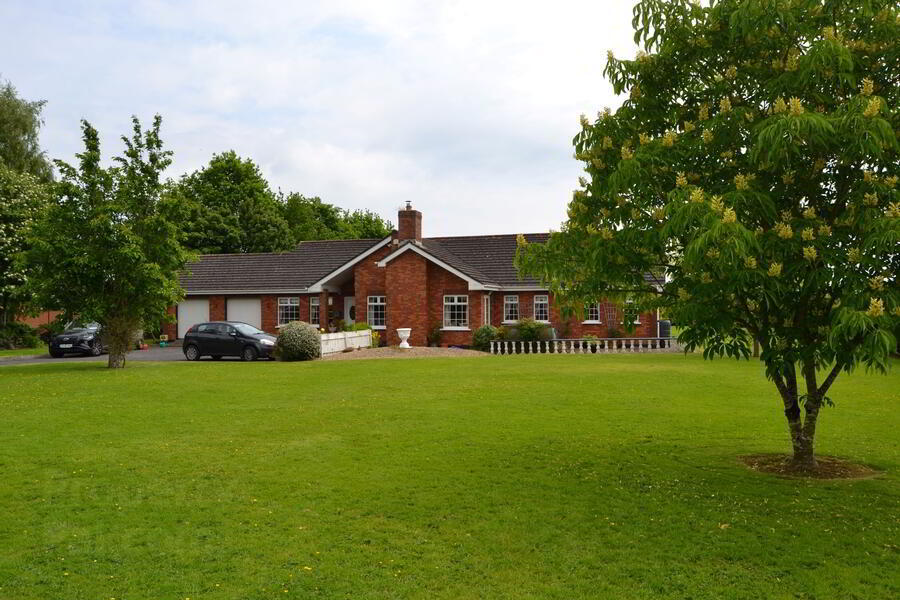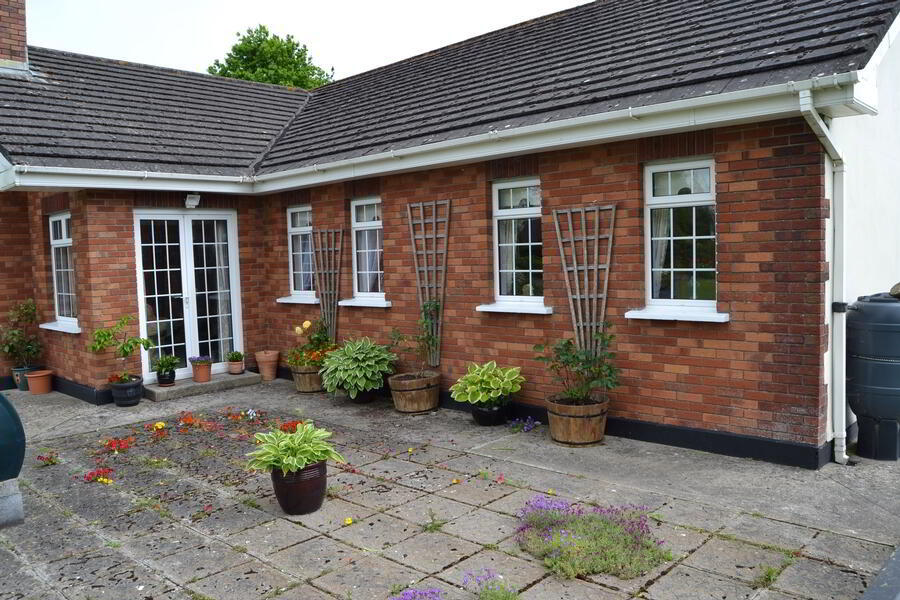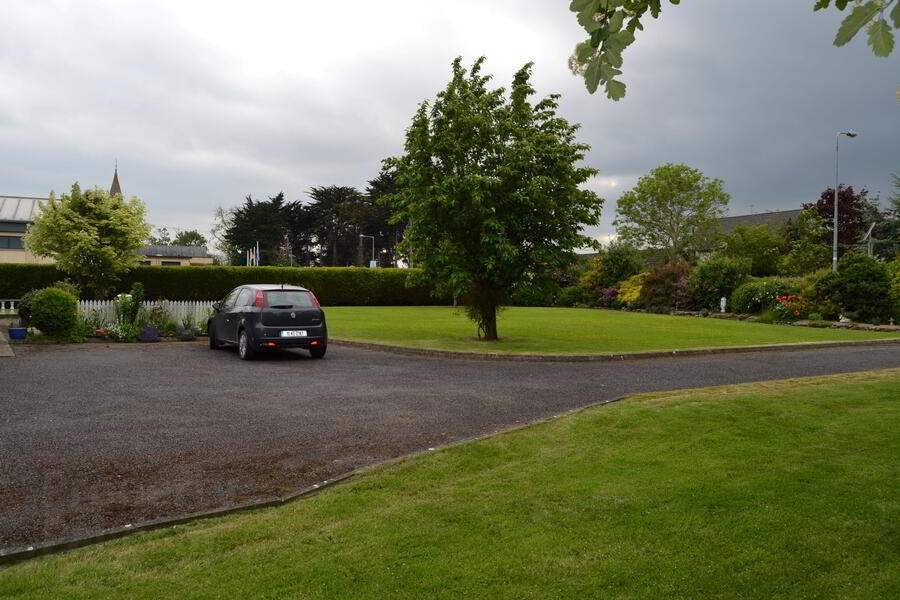



Features
- Excellent location
- Presented in immaculate condition both inside and outside
- Adjacent to school and Church
- Close to all amenities
- 2 Reception rooms
- 2 bathrooms
- Double integrated garage
- Beautiful, maintained gardens.
An exceptionally fine four-bedroom bungalow on exceptionally large site of 0.75 Acre and extending to
C. 1,974 sq. ft /183 sq. meters this house is ideally situated in Curragha Village, within walking distance of shop, School, Public house, Tennis Courts and Parish Church.
The property is presented in immaculate condition, and offers luxury family living, in a well-established area.
There are two reception rooms, kitchen, four bedrooms, one of which has en-suite and large integrated garage which could be converted to further living accommodation .
Within 5-minute drive to the M2 motorway which in turn give access to the M50 and Dublin City. 20 minute to Dublin Airport.
A short drive to Ashbourne, Ratoath Local amenities abounds in the area including primary and secondary schools, supermarkets, boutiques, cafes and restaurants, golf courses, gyms, GAA and Rugby, Emerald Park, Avoca Dunboyne, and Fairyhouse Racecourse.
- Entrance Hall 4.14 x 1.82
- Reception 5.48 x 4.48
- Fireplace, (oil stove) coving, French door to
- Patio area/garden.
- Dining room 4.26 x 3.65
- Carpet, coving.
- Kitchen/dining 5.79 x 4.14
- Wall & floor units, tiled floor.
- Utility room 3.96 x 2.1
- Door to rear , door to double garage
- Plumbed for washing machine.
- Double integrated Garage 6.00 x 6.00
- Ideal for extra accommodation or granny flat
- Corridor
- Carpet 1.49 x 1.09
- Bedroom
- Fitted wardrobes 4.14 x 3.06
- En-suite 4.14 x 3.23
- Shower, Wc, whb, tiled floor
- Bedroom 2 3.65 x 0.60
- Fitted wardrobes
- Bedroom 3
- Carpet 3.65 x 2.74
- Bedroom 4 3.65 x 2.74
- Carpet
- Bathroom 4.14 x 1.82
- Bath, shower, Wc & whb.
- Outside:
- Tarmacadam driveway
- Very well-maintained lawn front side and rear
- Cobble lock area to front
- Decorative trees and shrubs
- Flower beds to front
- Parking to front
- Patio area to rear
- Green house/sun room
- Services
- E.S.B, (Smart Meter) Oil fire central heating.
- Mains Water and Sewerage, Security lights.



