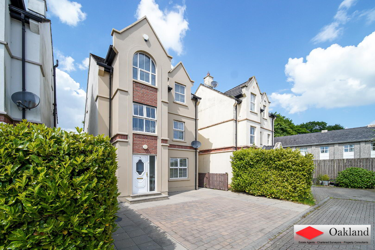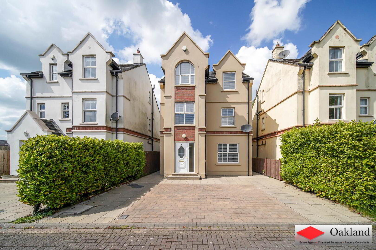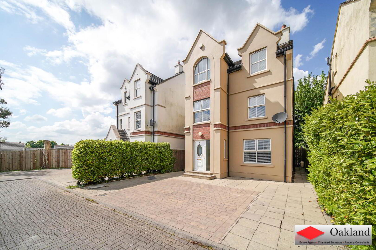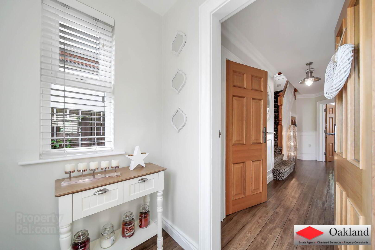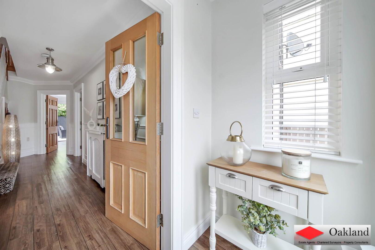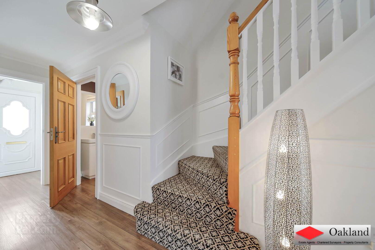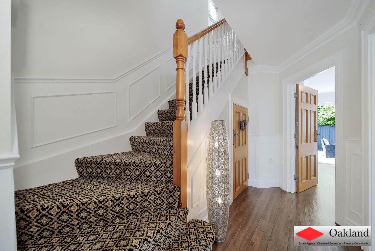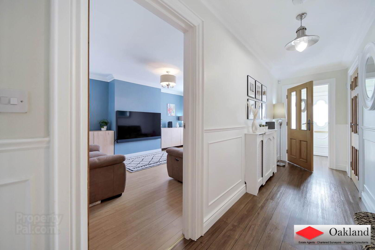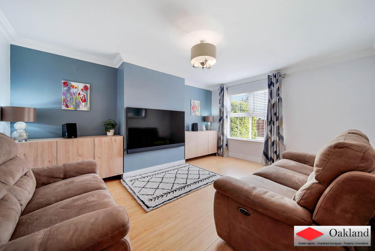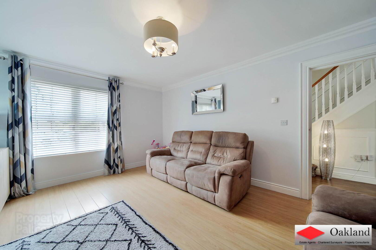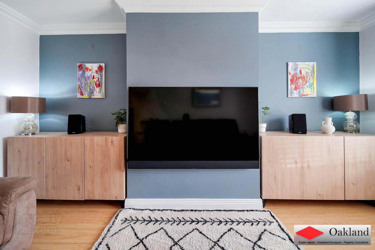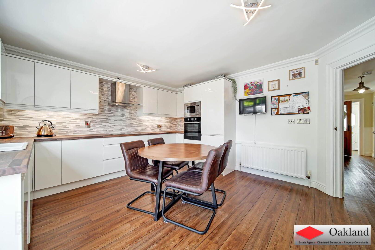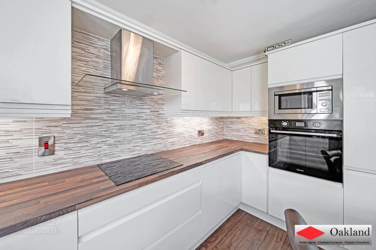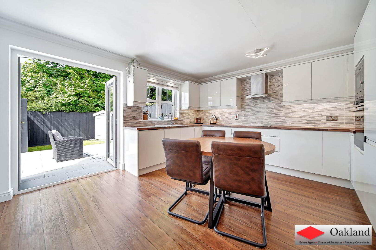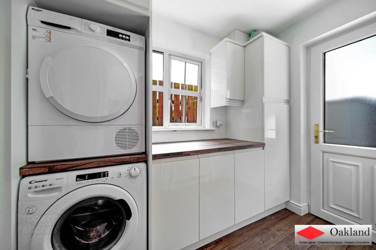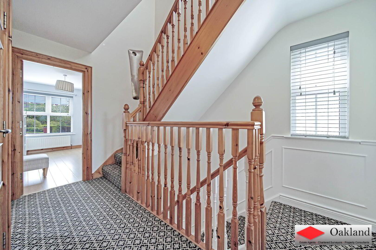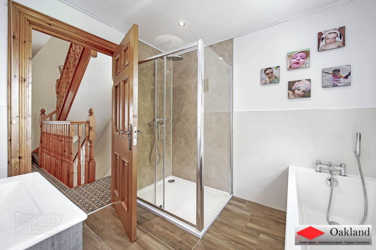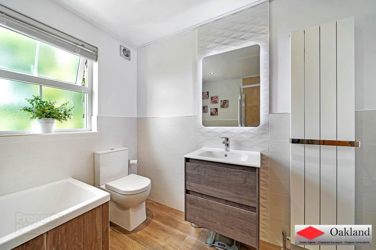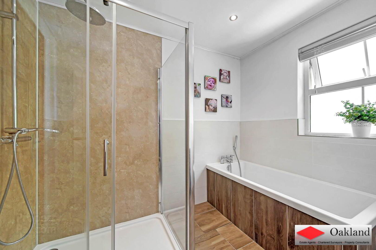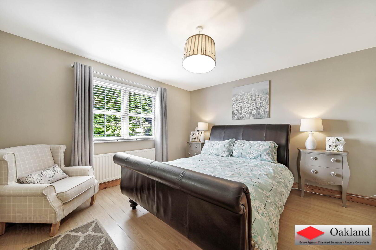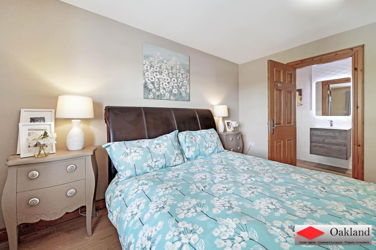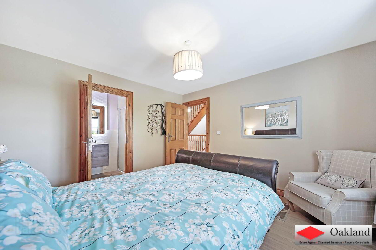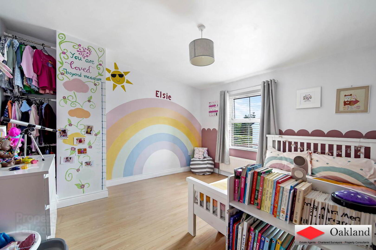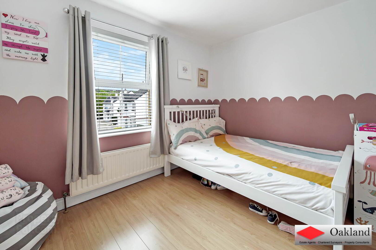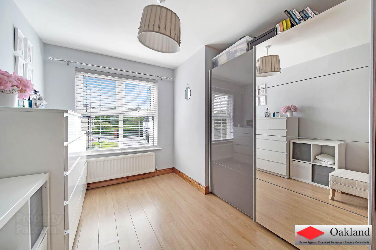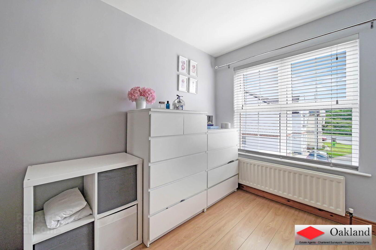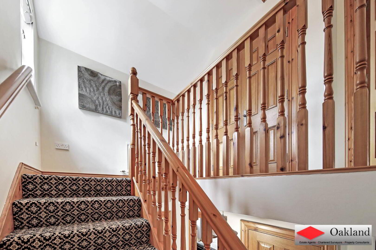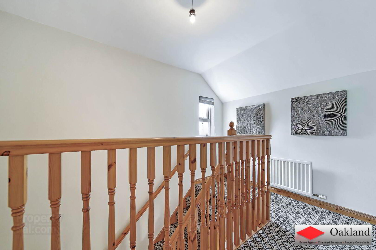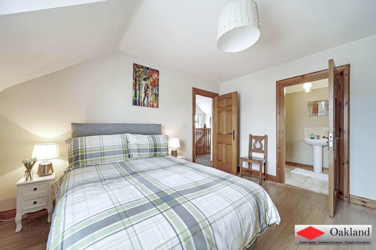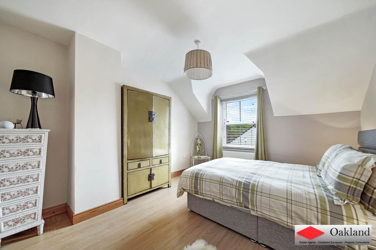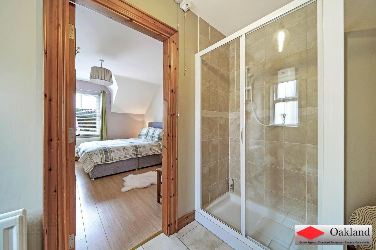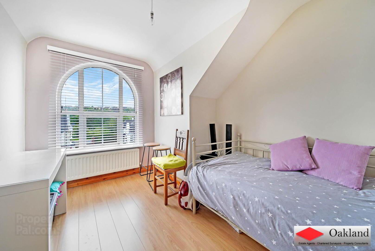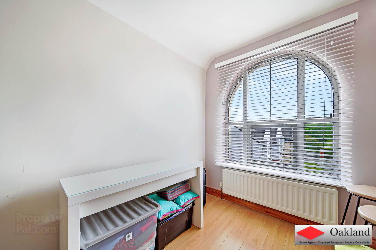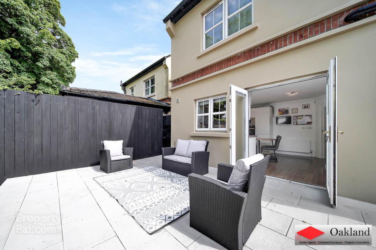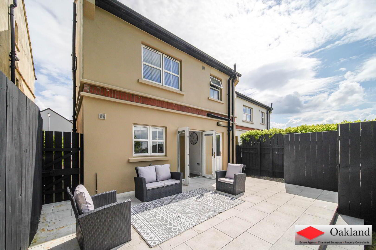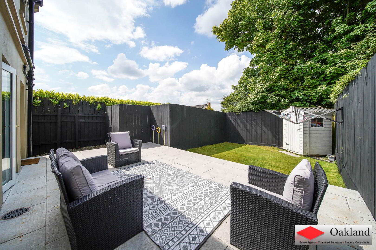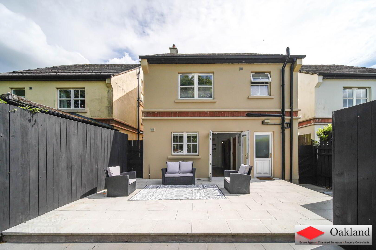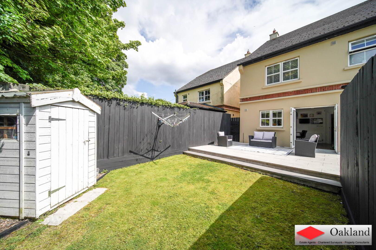4 The Manse,
Racecourse Road, Derry, BT48 8NF
5 Bed Detached House
Price £250,000
5 Bedrooms
3 Bathrooms
1 Reception
Property Overview
Status
For Sale
Style
Detached House
Bedrooms
5
Bathrooms
3
Receptions
1
Property Features
Tenure
Freehold
Energy Rating
Heating
Oil
Broadband
*³
Property Financials
Price
£250,000
Stamp Duty
Rates
£2,041.03 pa*¹
Typical Mortgage
Legal Calculator
Property Engagement
Views Last 7 Days
2,711
Views Last 30 Days
3,934
Views All Time
56,223
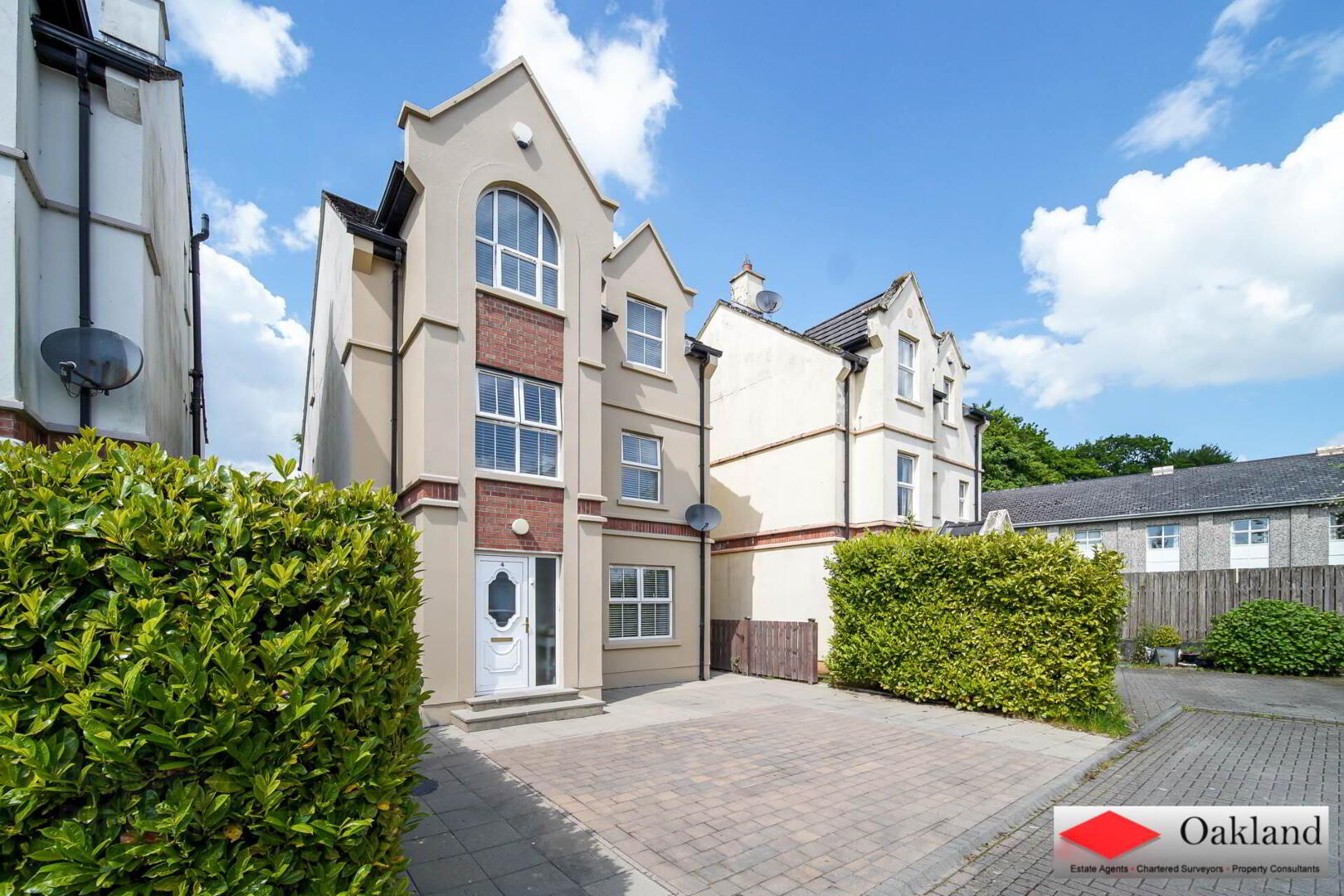 CASH OFFERS ONLY
CASH OFFERS ONLY This five bedroom detached family home is located in a quiet cul-de-sac in Ballyarnett. This fabulous townhouse has been finished to the highest specification offering 5 bedrooms & boasts modern & stylish family living.
Features:
• CASH OFFERS ONLY PROOF OF FUNDS REQUIRED
• Detached townhouse in a private development
• 5 Bedrooms
• 4 Bathrooms
• Stylish kitchen with a range of integrated appliances
• Quality sanitary ware in bathrooms with contemporary tiling & anti-mist LED mirrors
• Solid wooden interior doors throughout
• Paved parking area to front
• Private enclosed garden to rear with paved patio area
• PVC double glazed windows and external doors
• Oil fired central heating
Accommodation:
PVC front door to porch
Porch - Carradine flooring, wooden blinds, glass panelled door to hallway
Hallway - Carradine flooring, wooden panelling to walls, under stairs storage, radiator cover, coving to ceiling
Toilet - Carradine flooring, WC, white gloss vanity unit with central mixer tap and mirror over, WC, blinds, coving to ceiling
Lounge - 15`3` x 11`8` - Laminate floor, wooden blinds, coving to ceiling
Kitchen - 13`6` x 14` - Carradine flooring, high & low level white gloss units, complementary worktops, tiling between units, 1.5 bowl sink unit with central mixer tap, pelmet over sink with downlights, integrated fridge freezer, integrated eye level Indesit oven, integrated microwave, induction hob, chimney hood extractor fan, chimney hood extractor fan, integrated `Bush` dishwasher, blinds, patio doors to rear, coving to ceiling
Utility room - Carradine floor, high & low level white gloss units, complementary worktops, plumbed for washing machine, space for tumble dryer, PVC door to rear
Stairs to first floor
Spacious landing - Hot press
Bathroom - 7`7` x 8`4` - Large shower enclosure with mains powered shower and dual shower head, PVC panelling to shower walls, bath with central mixer tap and shower attachment, WC, wall hung vanity unit with anti-mist LED mirror over, extractor fan, vertical radiator cover, PVC panelling to ceiling, downlights, tiled floor, walls partly tiled
Bedroom 1 - 12`1` x 12` - Laminate floor, wooden blinds
En suite shower room: Large shower enclosure with mains powered shower and dual shower head, bath with central mixer tap and shower attachment, WC, wall hung vanity unit with anti-mist LED mirror over, extractor fan, PVC panelling to ceiling, downlights, tiled floor, walls partly tiled
Bedroom 2 - 11`4` x 12` - Laminate floor, wooden blinds,
Bedroom 3 - 12`3` x 9` - Laminate floor, fitted wardrobes, wooden blinds
Stairs to second floor
Landing - Built in double wardrobe/storage, access to attic via pull down ladder
Bedroom 4 - 10`9` x 13`2` - Laminate floor, wooden blinds
En suite shower room - Shower enclosure with electric shower unit, WC, wash hand basin, extractor fan, blinds
Bedroom 5 - 12`4` x 8` - Laminate floor, blinds
Exterior features:
Paved parking area to front
Enclosed garden to rear to paved patio area
Enclosed garden shed
Wooden panelled fence
what3words /// cubs.sharp.dice
Notice
Please note we have not tested any apparatus, fixtures, fittings, or services. Interested parties must undertake their own investigation into the working order of these items. All measurements are approximate and photographs provided for guidance only.
Oakland Estate Agents have not tested any plumbing, electrical or structural elements including appliances within this home. Please satisfy yourself as to the validity of the performance of same by instructing the relevant professional body or tradesmen. Access will be made available.
Oakland Estate Agents for themselves and for the vendors or lessors of this property whose agents they are given notice that: (I) the particulars are set out as a general outline only for the guidance of intending purchasers or lessees, and do not constitute part of an offer or contract; (II) all descriptions, dimensions, references to condition and necessary permissions for use and occupation, and other details are given without responsibility and any intending purchasers or tenants should not rely on them as statements or representations of fact but must satisfy themselves by inspection or otherwise as to the correctness of each of them; (III) no person in the employment of Oakland Estate Agents has any authority to make or give any representation or warranty in relation to this property.

Click here to view the video

