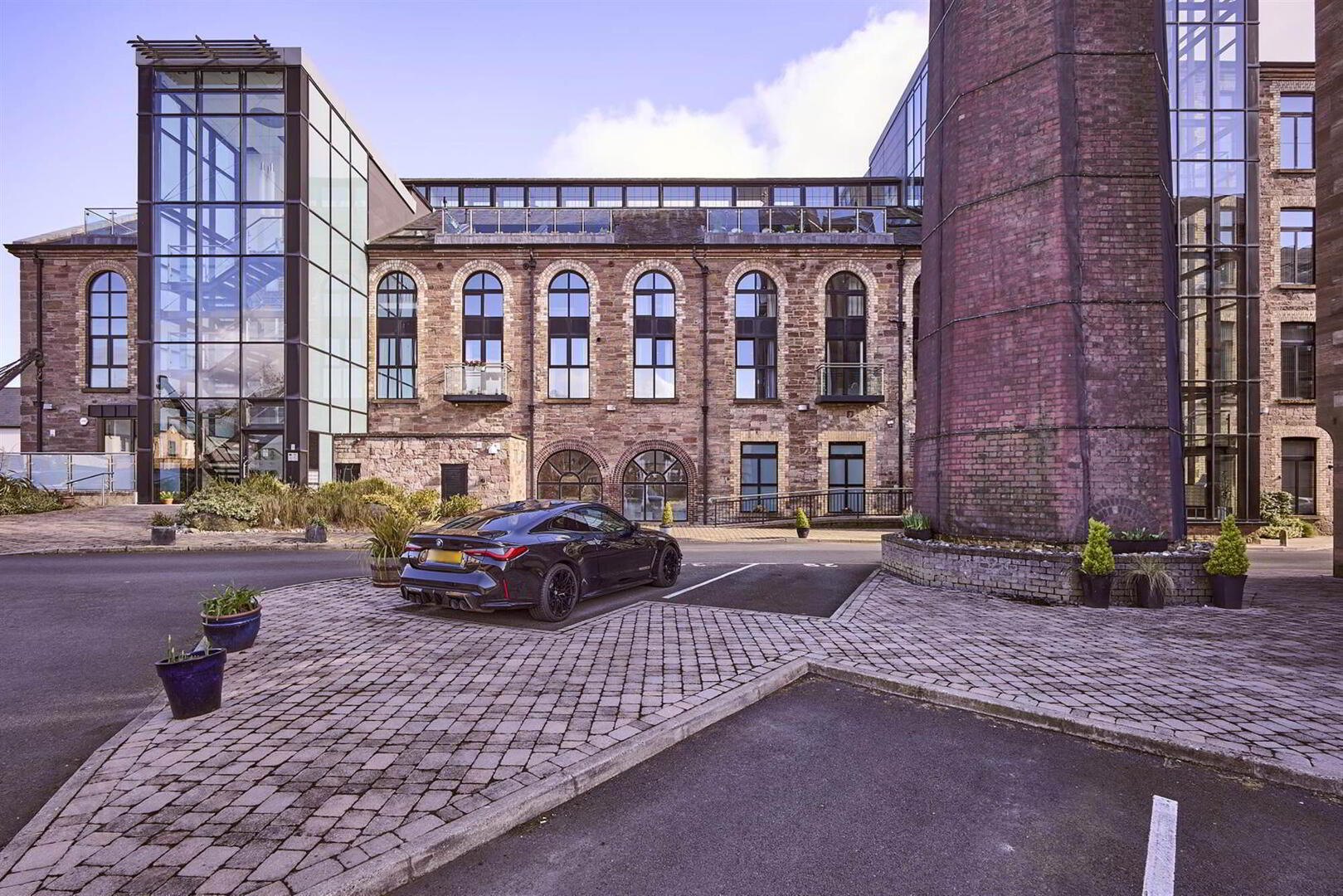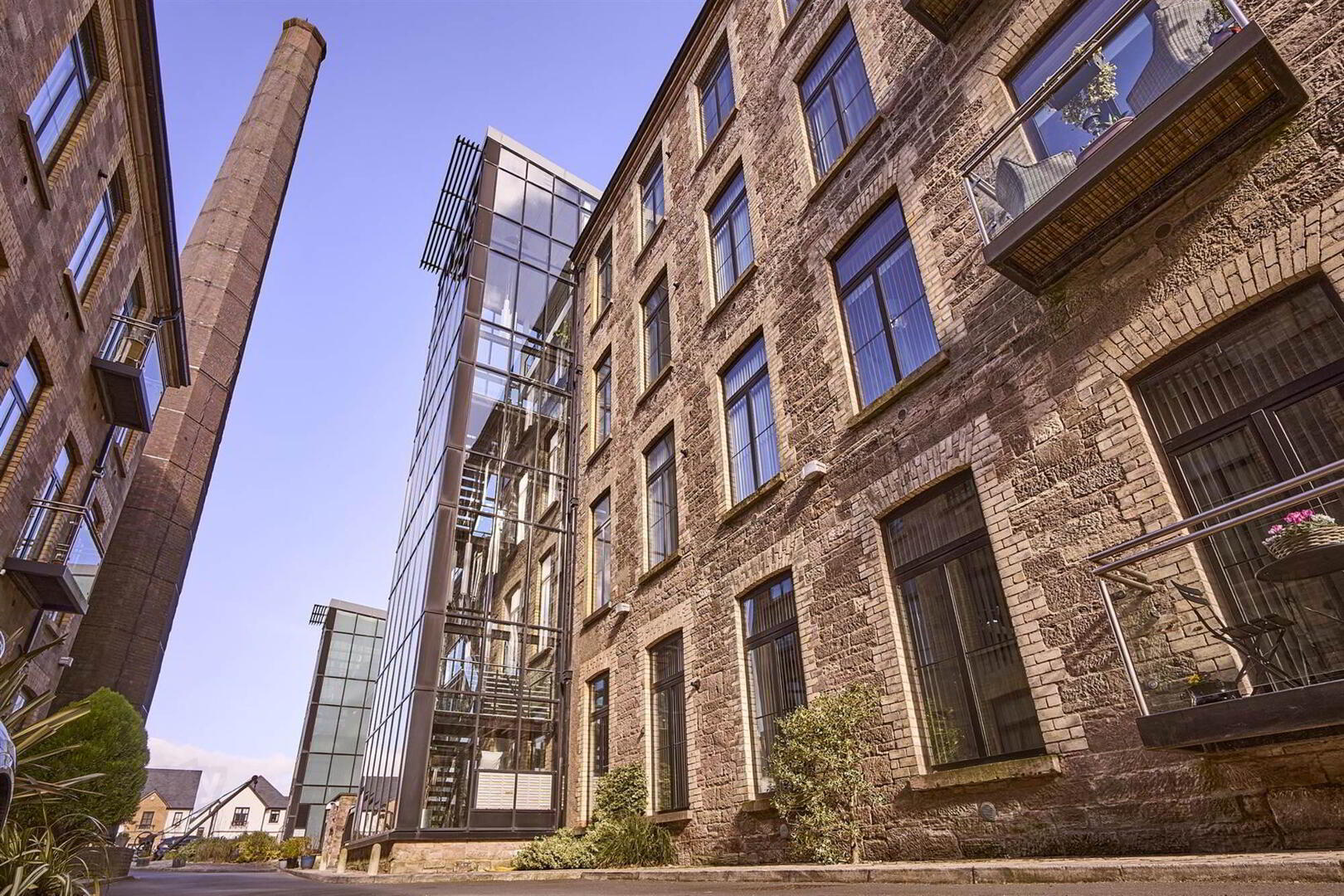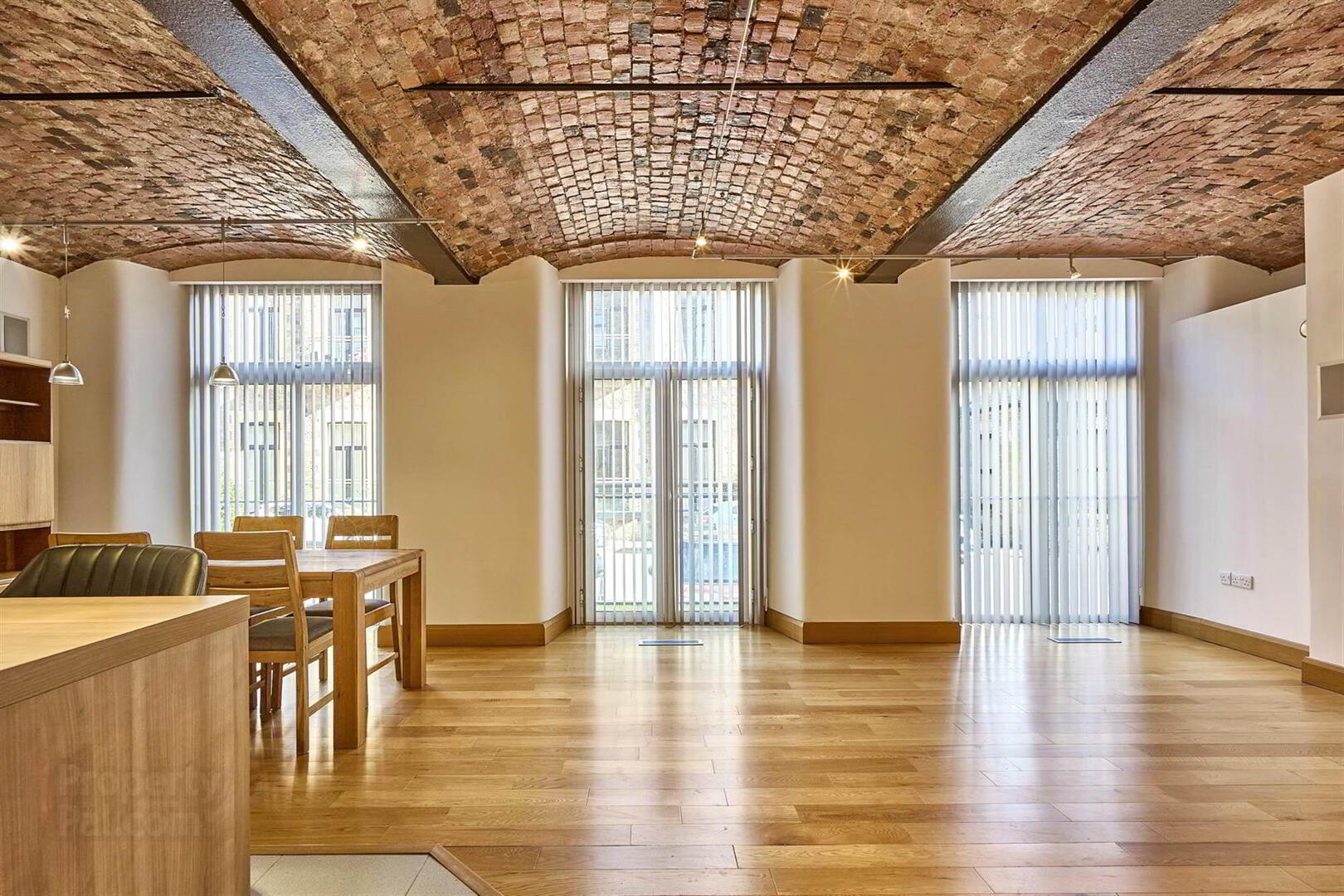


4 The Linen House,
The Mill Village, Comber, BT23 5WS
2 Bed Apartment
Offers Around £210,000
2 Bedrooms
1 Reception
Property Overview
Status
For Sale
Style
Apartment
Bedrooms
2
Receptions
1
Property Features
Tenure
Not Provided
Energy Rating
Broadband
*³
Property Financials
Price
Offers Around £210,000
Stamp Duty
Rates
£1,439.08 pa*¹
Typical Mortgage
Property Engagement
Views Last 7 Days
393
Views Last 30 Days
1,505
Views All Time
18,314

Features
- A beautiful redeveloped Victorian Linen Mill, dating back to the 19th century
- Old world character to the exterior compliments contemporary interior
- Beautifully appointed & immaculately presented ground floor apartment
- Notably spacious, bright & well appointed accommodation
- Open plan Bespoke Nolte kitchen - Dining with matching island & range of Miele appliances
- Two double bedrooms - Both with ensuite
- Cloaks WC & comms store cupboard
- Automatic air exchanger system
- Villeroy & Boch bathroom sanitary ware
- KEF integrated speaker system
- Beam vacuum system
- Gas fired central heating
- Allocated parking space plus visitor parking
- Spa and fitness facilities onsite
- Comber boasts a variety of local amenities including several restaurants and cafes, schools, health centre, churches plus local leisure centre
- Within close proximity to principal routes to Belfast, Dundonald, Downpatrick and Newtownards - ideal for those wishing to commute
- NO ONWARD CHAIN
The intended combination of old world character to the exterior and contemporary interior finish compliment each other perfectly. Boasting a high specification, the attention to detail is paramount; Only the finest materials and brands have been installed including a bespoke Nolte kitchen with Miele appliances, Villeroy & Boch bathroom sanitary ware, automatic air exchanger system, beam vacuum plus KEF integrated speaker system. Accessed via a communal entrance hall, the apartment offers the utmost in comfort, security and convenience. Briefly comprising hallway, open plan kitchen – dining with feature brick vaulted ceiling, two double bedrooms – both with ensuite facilities. Further investigation reveals cloaks WC plus services cupboard.
An enviable location nearby Strangford Lough, an area renowned for its outstanding natural beauty, yet within proximity to principal routes to Belfast, Dundonald, Downpatrick and Newtownards - ideal for those wishing to commute. Comber boasts a variety of local amenities including several restaurants and cafes, schools, health centre, churches plus local leisure centre. We anticipate interest from a range of prospective purchaser and highly recommend internal viewing.
Ground Floor
- Hardwood front door to . . .
- HALLWAY:
- Oak wood floor, Aermec heating controls.
- CLOAKROOM/COMMS CUPBOARD:
- Electric meter and Beam vacuum system.
- CLOAKROOM:
- Low flush wc, wall mounted wash hand basin with mixer tap and tiled splash back,oak wood floor, extractor fan.
- OPEN PLAN KITCHEN/DINING/LIVING:
- 8.m x 6.m (26' 3" x 19' 8")
Bespoke Nolte fitted kitchen with excellent range of high and low level units with matching island unit, stainless steel 1.5 bowl sink with drainer and mixer tap, Franke filter water tap, range of built-in Miele appliances to include four ring induction hob, stainless steel extractor fan, electric oven, microwave, fridge freezer and dishwasher, Neff washer dryer, stainless steel splash back, Aermec heating controls, comprehensive lighting system including track lighting, suspensions dining lighting and low voltage spotlights, ceramic tiled floor, oak wood floor to dining-living, uPVC double glazed doors to exterior. Balcony with glazed ballustrade, feature electric wall mounted fireplace, TV inset, wired speaker system, feature brick vaulted ceiling. - BEDROOM (1):
- 5.2m x 3.9m (17' 1" x 12' 10")
uPVC double glazed door to exterior balcony with glazed ballustrade, Aermec heating control. - ENSUITE BATHROOM:
- Luxury four piece white suite comprising Villeroy and Boch sanitary ware, fully tiled walk-in shower unit, tiled panelled bath with mixer tap, low flush wc, vanity unit with wash hand basin, free standing mixer tap and low level drawer, shaver point, tiled splash back, ceramic tiled floor, extractor fan, speaker, heated towel rail.
- BEDROOM (2):
- 3.6m x 3.m (11' 10" x 9' 10")
Phone and internet point. - ENSUITE SHOWER ROOM:
- Fully tiled built-in shower cubicle with mains shower unit, low flush wc, wash hand basin with free standing mixer tap, tiled splash back and low level drawer, shaver point, extractor fan.
- LINEN CUPBOARD:
- Pressurised hot water system, shelving, light.
Outside
- Allocated parking space plus visitor parking.
Management company
- McGuiness Fleck.
Directions
Leaving Belfast on the Upper Newtownards Road turn right at The Elk onto the Comber Road (before reaching the Ulster Hospital). The Mill Village is on your right after approximately 4 miles.



