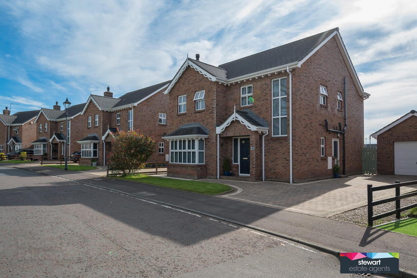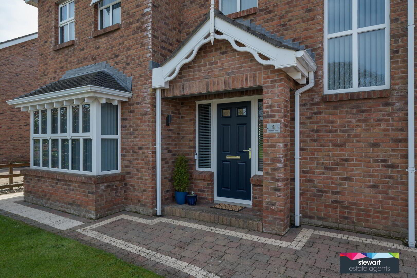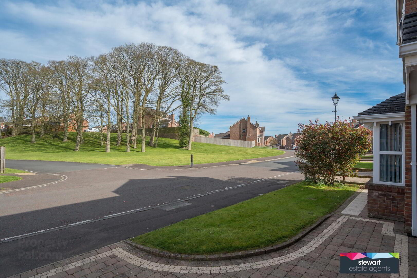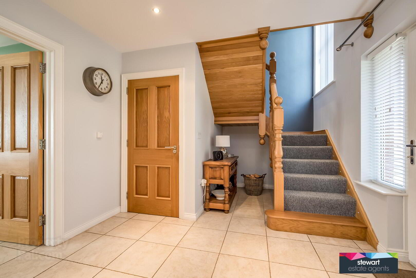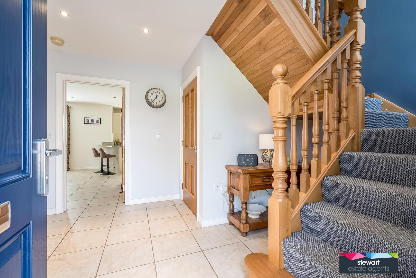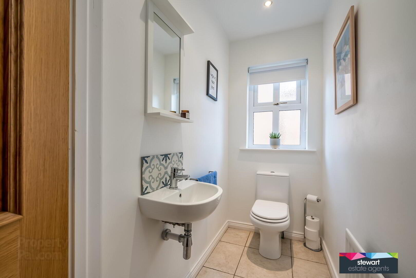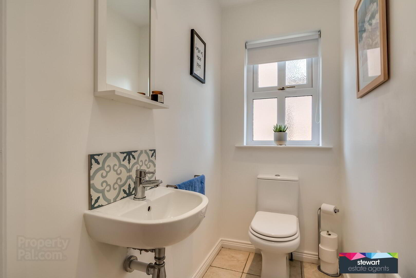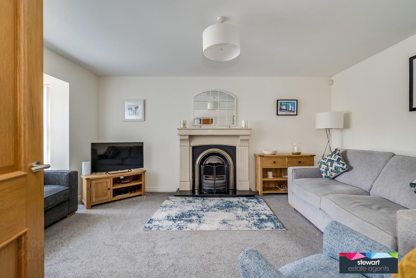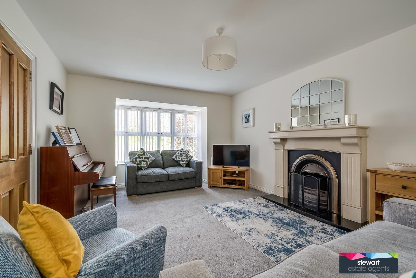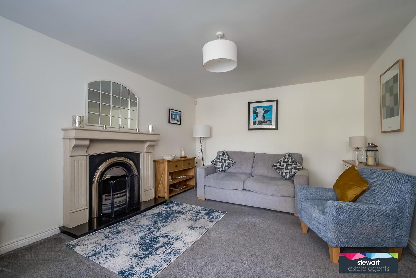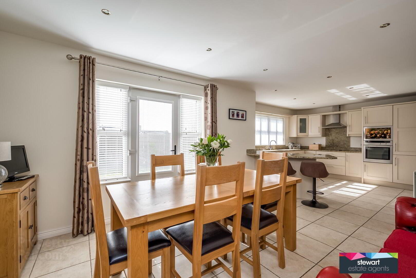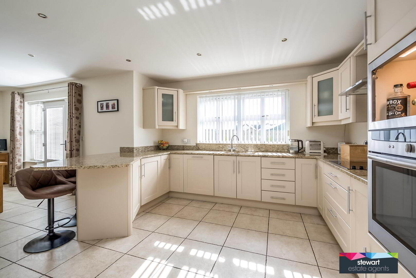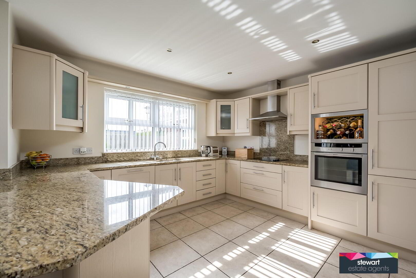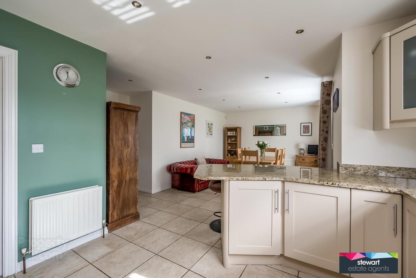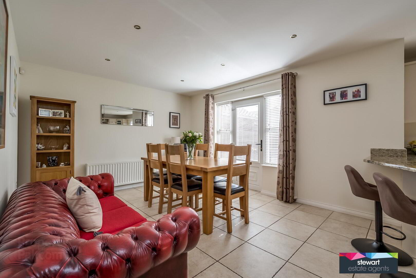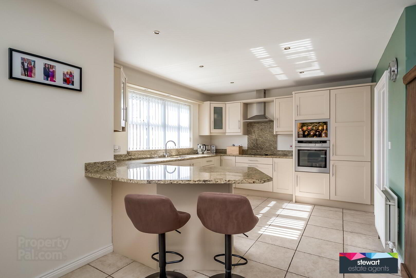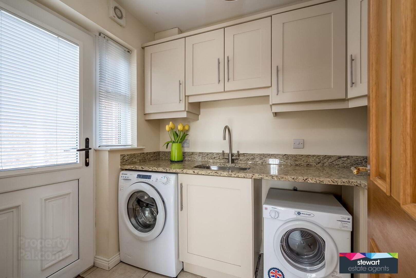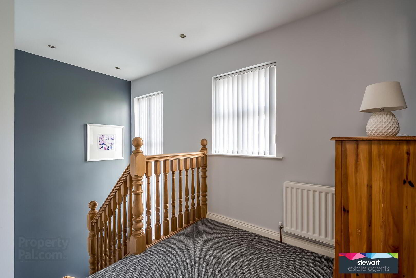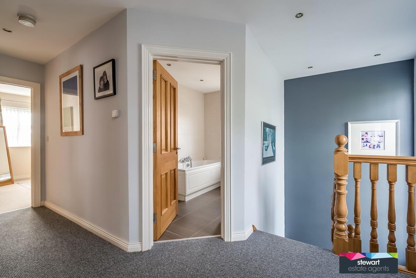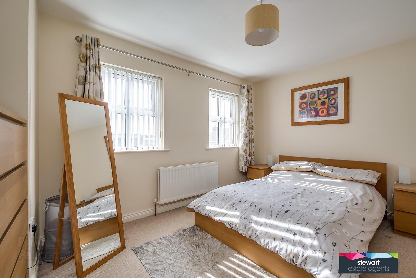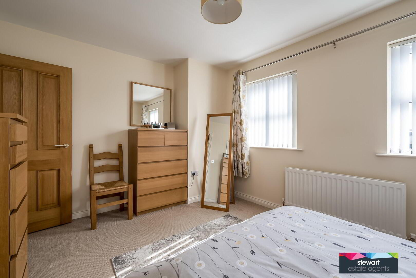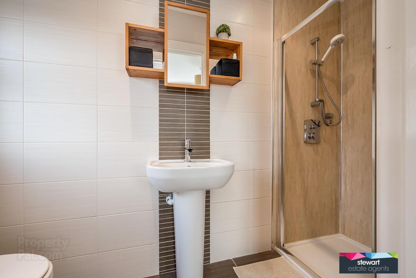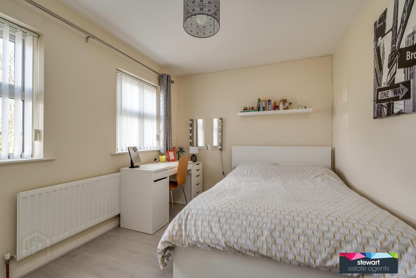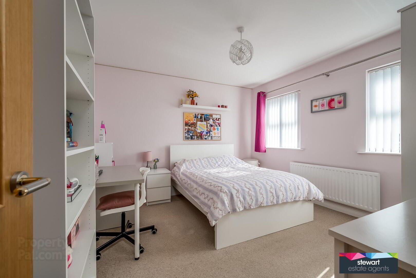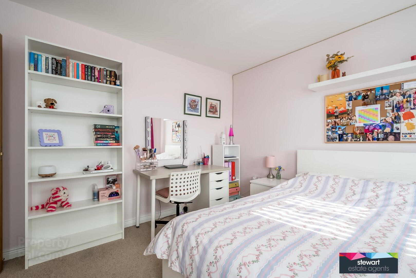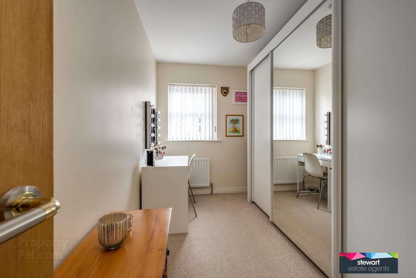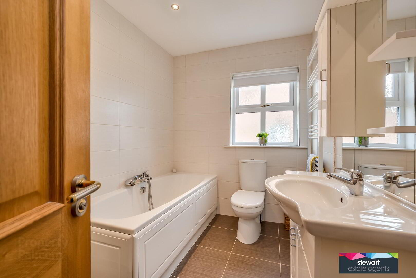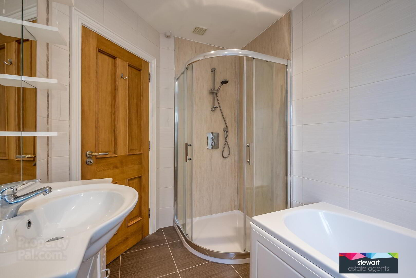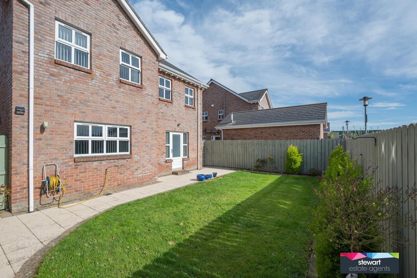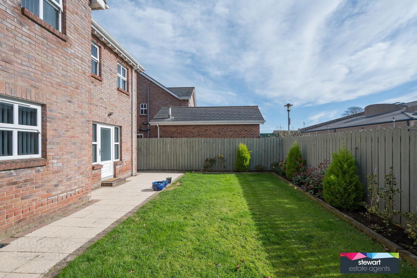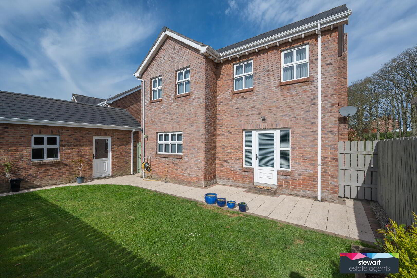4 Taughrane Lodge,
Dollingstown, BT66 7UH
4 Bed Detached House
Offers Around £299,950
4 Bedrooms
2 Bathrooms
2 Receptions
Property Overview
Status
For Sale
Style
Detached House
Bedrooms
4
Bathrooms
2
Receptions
2
Property Features
Tenure
Not Provided
Energy Rating
Heating
Oil
Broadband
*³
Property Financials
Price
Offers Around £299,950
Stamp Duty
Rates
£1,689.44 pa*¹
Typical Mortgage
Legal Calculator
Property Engagement
Views Last 7 Days
766
Views All Time
4,691
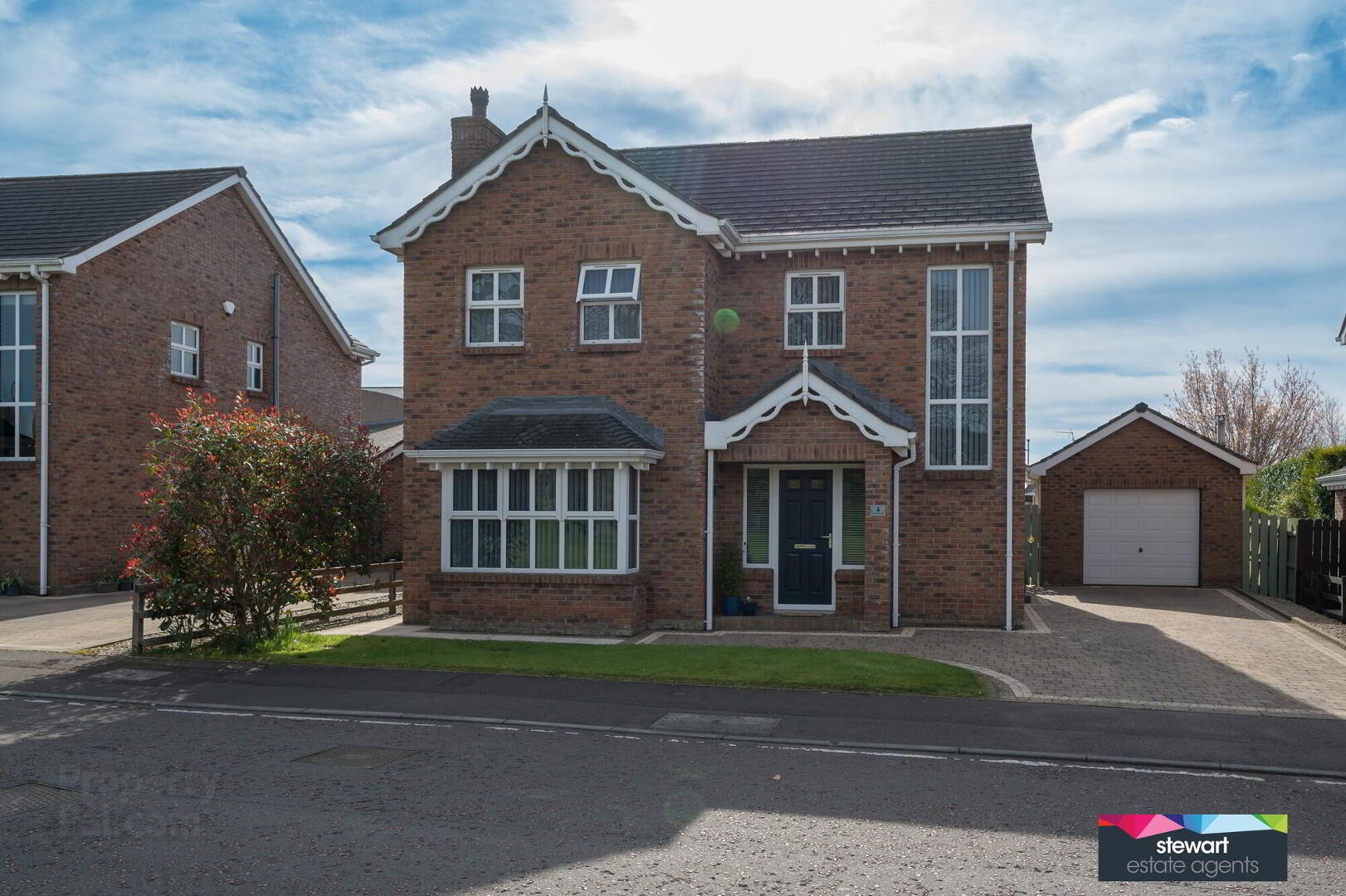
This very desirable detached dwelling was built by the renowned builder Henry Price who has finished the property to an exceptional standard and quality of finish, including concreted first floor bison floors, attractive internal joinery to include an oak spindles staircase with oak newel posts and integrated LED lighting, oak panelled doors, brick paved pathways, driveway and patio areas, all complimented by a beautiful interior presentation which will immediately appeal to discerning purchasers seeking a quality four bedroom home in a highly respected residential location. Taughrane Lodge is convenient to local amenities including bus services and road networks to other provincial towns and cities. Viewing a must!
An exceptional detached dwelling extending to approximately 1,700 sq.ft with matching detached garage
Four spacious bedrooms, master bedroom with ensuite shower room
Bright and spacious entrance hallway with a feature spindled oak staircase to the first floor accommodation. Inset LED lighting. Feature landing window
Downstairs cloak room with WC and wash hand basin
Living room with a feature bay window and a stunning fireplace with an antique style inset with an open fire
Open plan live-in style kitchen with dining area including a truly bespoke fitted hand painted kitchen with ample high and low level cabinetry with built in appliances including a built in oven, inset hob and extractor fan, built in fridge/freezer and built in dishwasher. Feature granite work surfaces and inset sink unit. Attractive door leading to the rear garden
Separate utility room with fitted high and low level units with space for an automatic washing machine and space for a tumble dryer. Feature granite work surfaces and inset sink unit
Bathroom on the first floor with a modern style suite including a bath, WC and wash hand basin and a separate shower cubicle
Oil fired central heating
PVC double glazed windows and external doors
Brick paved driveway and parking areas, pathways and patio area to the rear. Neat lawns front and rear
Concrete Bison floors to the first floor accommodation
Oak panelled interior doors
Directions
Off Belfast Road, Dollingstown.


