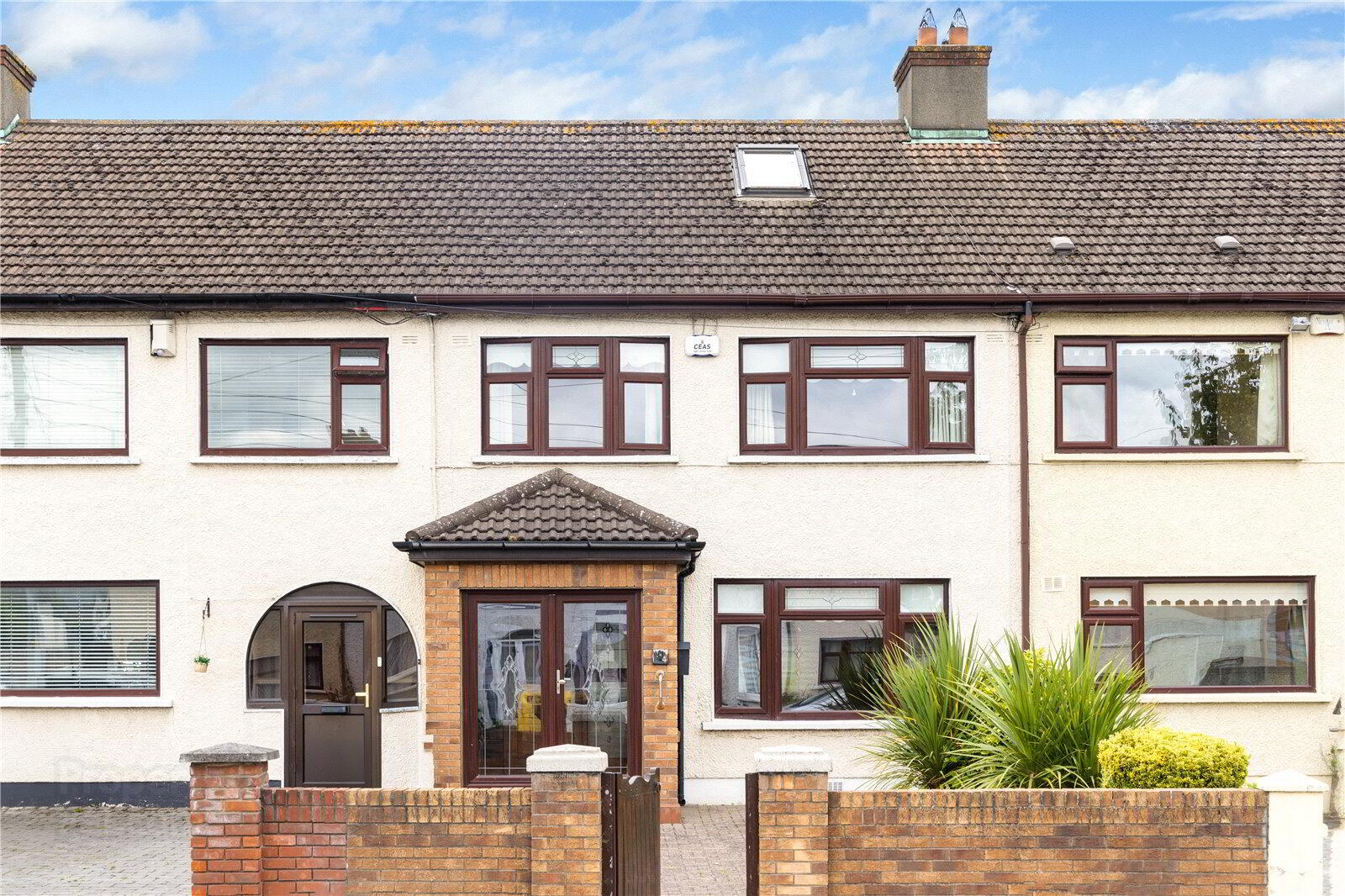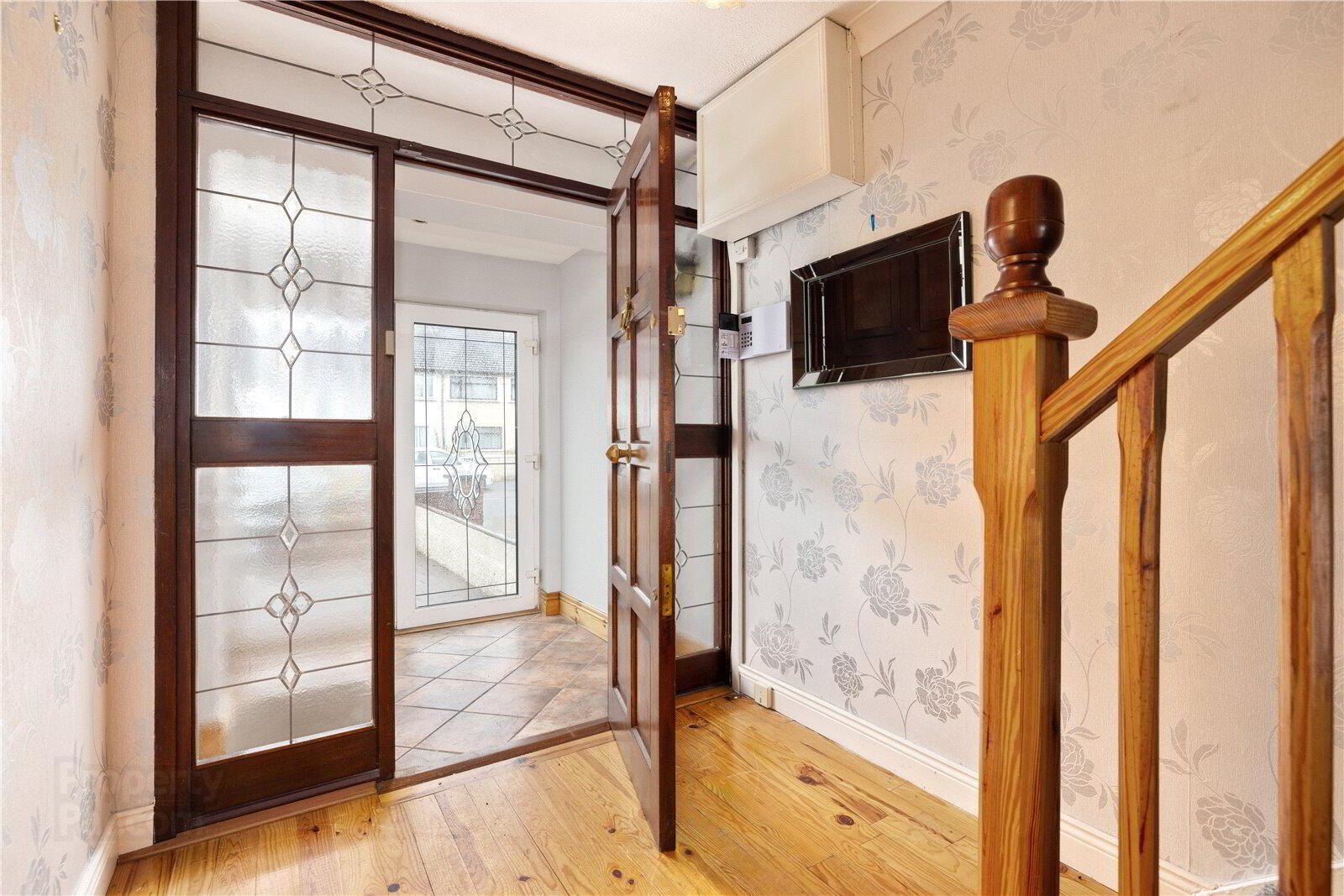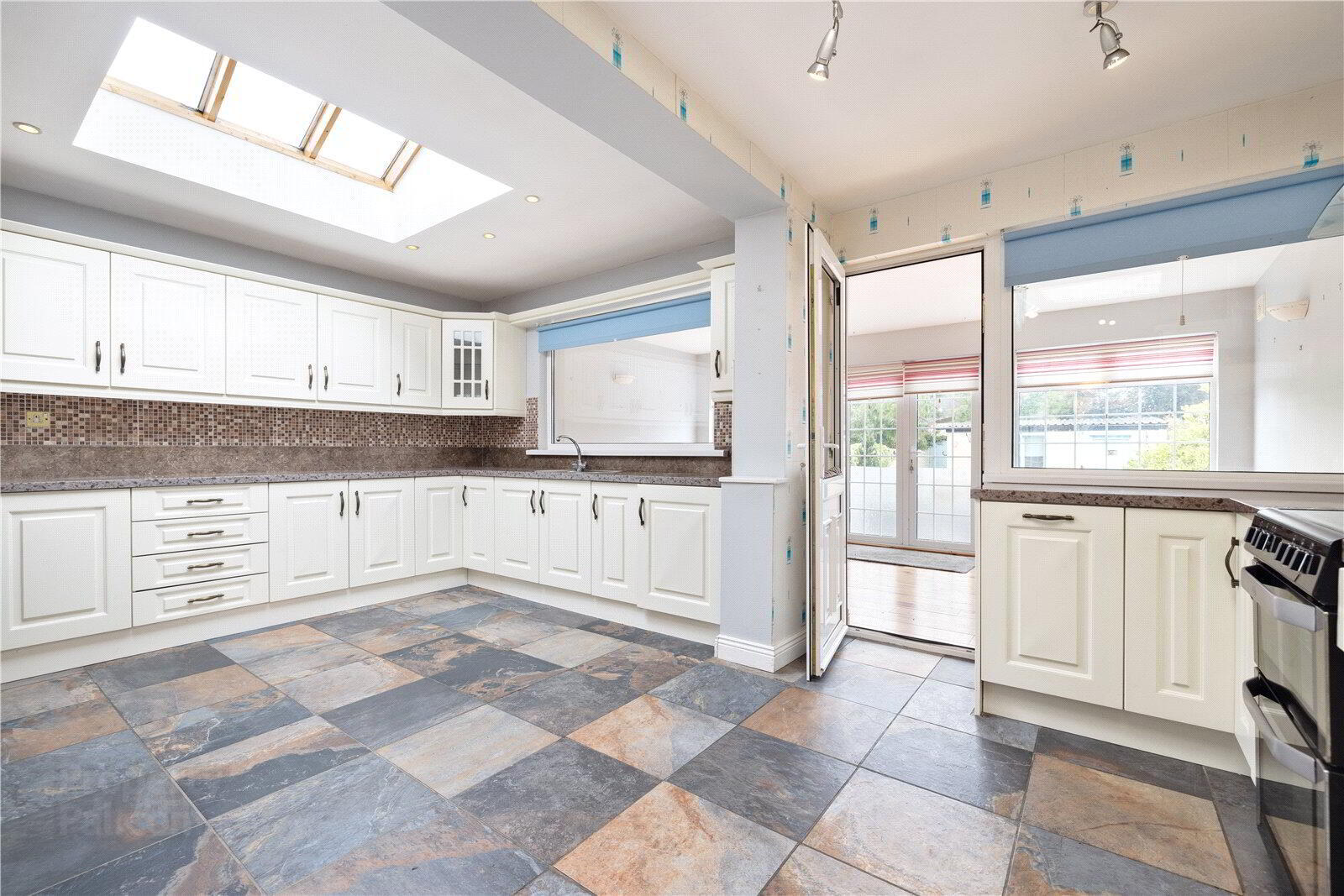


4 St James's Road,
Walkinstown, Dublin, D12Y2R7
3 Bed Terrace House
Price €495,000
3 Bedrooms
1 Bathroom
Key Information
Status | For sale |
Style | Terrace House |
Bedrooms | 3 |
Bathrooms | 1 |
Tenure | Not Provided |
BER Rating |  |
Price | €495,000 |
Stamp Duty | €4,950*² |
Rates | Not Provided*¹ |

Features
- Three Bedroom Terrace House
- Extended To Rear
- Converted Attic
- Open Plan Kitchen Extension
- Burglar Alarm with App Monitor
- G.F.C.H. (Brand New Boiler)
- Double Glazed Windows
- Modern Bathroom Newly Installed
- Fully Powered Workshop to Rear
- Mature Residential Setting
- Convenient Location Within Close Proximity of Schools & Recreational Amenities & Facilities.
- Walkinstown
- Dublin 12
- D2
Description
Ed Dempsey and Associates are delighted to present no. 4 St James's Road to the sales market a well presented three-bedroom home with has been extended both to the rear and into the attic and stands an impressive 130 sq. m plus 21 sq. m. attic room. Proudly nestled on this mature setting, this sale presents a rare opportunity to gain a foothold in this highly sought after & convenient residential location. Internally the accommodation comprises entrance porch, entrance hall, a large front facing living room which was originally the living room and the dining room, a modern kitchen with dining area off, sunroom, three bedrooms and a bathroom. Of particular note the attic has been converted to create a superb addition space, ideal for a home office or study. Outside the workshop at the bottom of the garden is fully powered and benefits from an up and over garage door onto the rear laneway. Furthermore the rear garden has direct access to the real lane via a pedestrian entrance. Situated in this ever-popular location this home is within easy access of a host of recreational and leisure facilities including Tymon Park, Ashleaf Shopping Centre and FlyFit Health and Fitness. The property boasts some well-established national and secondary schools in the local catchment area. Notably there is a convenient Dublin Bus service (no. 9 & 150) available nearby along with local neighbourhood shops, cafes and convenience stores. A brief description does not do justice, inspection highly recommended.
Features
- Three Bedroom Terrace House
- Extended To Rear
- Converted Attic
- Open Plan Kitchen Extension
- Burglar Alarm with App Monitor
- G.F.C.H. (Brand New Boiler)
- Double Glazed Windows
- Modern Bathroom Newly Installed
- Fully Powered Workshop to Rear
- Mature Residential Setting
- Convenient Location Within Close Proximity of Schools & Recreational Amenities & Facilities.
Accommodation
Entrance Porch: - Tiled floor, recessed lighting. Entrance Hall: - Wood floor, burglar alarm control panel. Living Room: - Expansive room (originally living room & dining room) with wood floor, attractive timber mantlepiece with tiled surround and gas fire inset. Ornate frosted glazing. Kitchen: - Tiled floor, extensive range of floor and eye level kitchen units with countertop over and tiled splash-back. Stainless steel sink, 'Hoover' washing machine, integrated 'Electrolux' dishwasher and fridge freezer. 'Belling' free standing oven with 4 ring hob over. Two large sky lights allowing tremendous natural light floor in. Dining Area: - Wood floor, understairs storage. Sunroom: - Wood floor, dual wall mounted matching lights. Master Bedroom: - Rear facing double bedroom with wood floor and built in storage. Bedroom 2: - Front facing double bedroom with wood floor. Bedroom 3: - Front facing single bedroom with wood floor. Free standing mahogany wardrobe. Bathroom: - Brand new, fully tiled, bathroom with mobility shower and 'Triton' electric pump, wash hand basin with LED Mirror over and storage beneath, W/C. Attic Room/Study: - 21 sq. m. attic conversion with fitted carpet, timber panel ceiling, recessed lights and storage into the eaves. Velux window. Workshop: - Fully powered with up and over garage door to vehicle rear laneway. Outside: - Private walled rear garden with raised deck and laid in patio. Pedestrian rear entrance. The front garden is again walled and laid in cobblelock.
Negotiator
Barry McCormack
BER Details
BER: D2 BER No: 117577676 Energy Performance Indicator: 293.37
BER Details
BER Rating: D2
BER No.: 117577676
Energy Performance Indicator: Not provided



