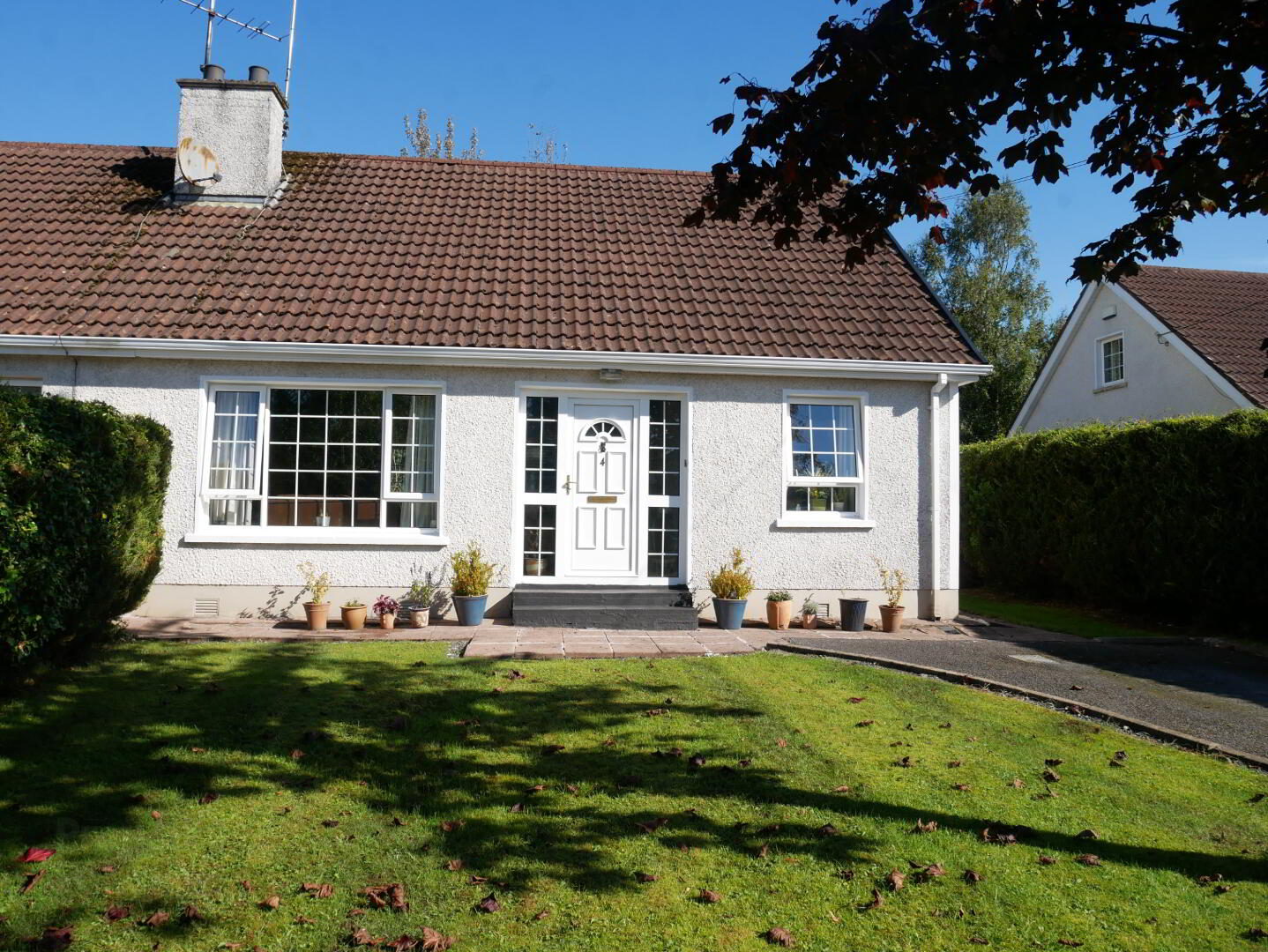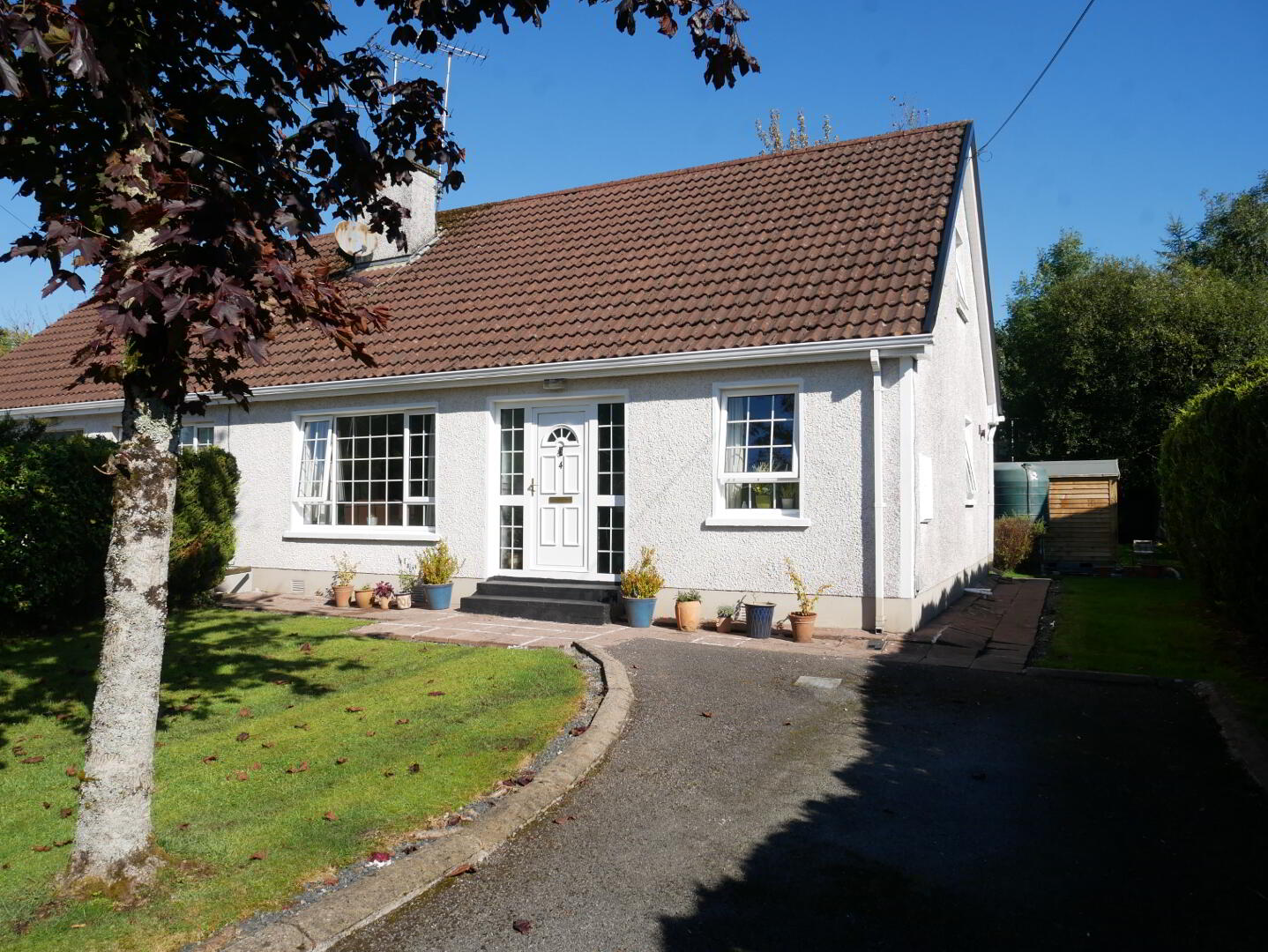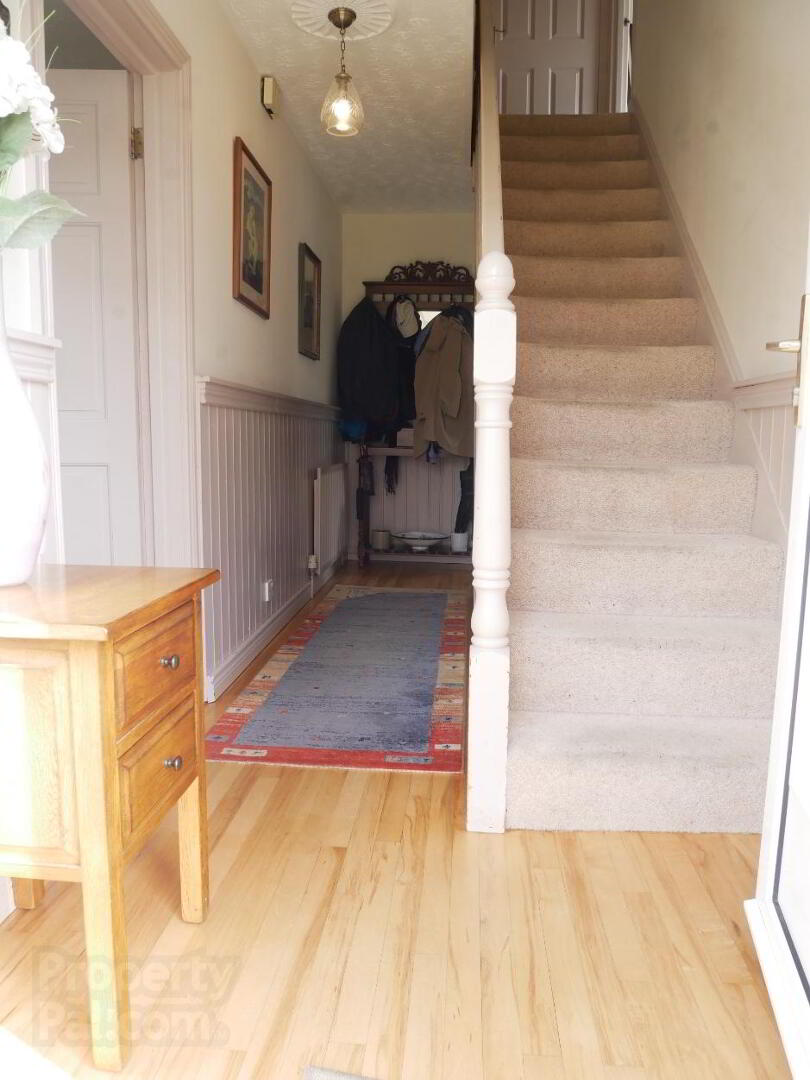


4 Silverstream Court,
Enniskillen, BT74 4BE
3 Bed Semi-detached Chalet Bungalow
Sale agreed
3 Bedrooms
1 Bathroom
1 Reception
Property Overview
Status
Sale Agreed
Style
Semi-detached Chalet Bungalow
Bedrooms
3
Bathrooms
1
Receptions
1
Property Features
Tenure
Not Provided
Energy Rating
Heating
Oil
Broadband
*³
Property Financials
Price
Last listed at Offers Over £149,950
Rates
£880.18 pa*¹
Property Engagement
Views Last 7 Days
51
Views Last 30 Days
275
Views All Time
9,521

Features
- Conveniently located
- Excellent condition throughout
- Oil fired central heating
- UPVC double glazing
- Ideal for First Time Buyers
- Situated a short walk from Enniskillen town centre, shops and other amenities
- Spacious site with private rear garden
3 Bedroom Semi-detached Chalet Bungalow
The superb 3 bed semi-detached bungalow occupies a spacious private site within a well established residential area. The property boasts spacious well laid out living accommodation, a large private rear garden and parking for several veichles.
Simply ideal for first timebuyers or those wishing to down size, interest is sure to be immediate and early viewing comes highly recommended.
Accommodation Details:-
Ground Floor:-
Entrance Hall with wooden floor, half wood pannelled walls.
Lounge: 16'1"x12'2" Open fire place with back boiler, tiled inset, wooden surround and stone hearth, real wood flooring, coved ceiling, ceiling centrepiece.
Open Archway to -
Dining Room: 7'11"x12'3" with real wood flooring, coved ceiling, ceiling centrepiece, patio doors leading to rear.
Kitchen: 14' 8"x8' (To widest points) Fully fitted with an extensive range of eye and low level real wood units and real wood worktop, one and half bowl stainless steel sink unit, tiled around worktops, space for fridge freezer, space for electric hob and oven, plumbed for washing machine, breakfast bar, tiled floor, access to rear. Hot press.
Bathroom: Bath, WC, wash hand basin, half tiled walls, tiled floor, cushion flooring.
Bedroom 3: 8'4"x8'10" with real wood floor.
First Floor:-
Landing with built in storage.
Bedroom 1: 13'5"x15'3" with double roof windows.
Bedroom 2: 13'5"x8'5" with access to roof space.
Exterior:- The property is approached via a tarmac driveway with garden to front lain in lawns and bordered by mature hedging.
To the rear are two paved patio areas together with a good sized garden lain in laen bordered by l==planted beds and enclosed by close board fencing.





