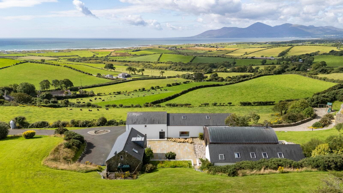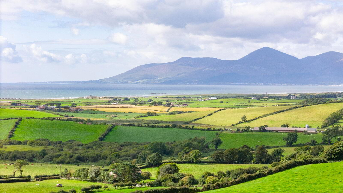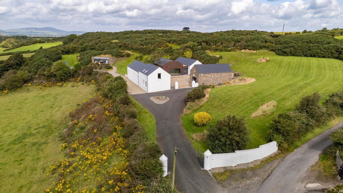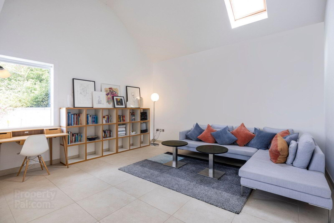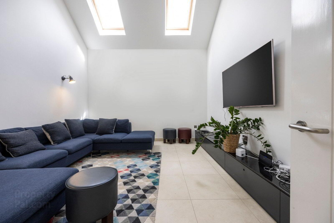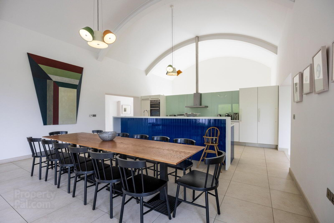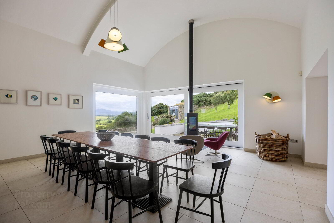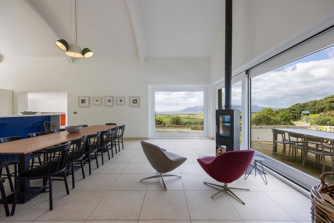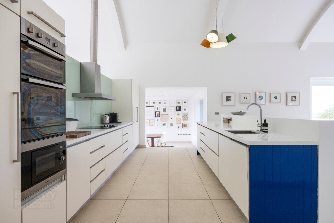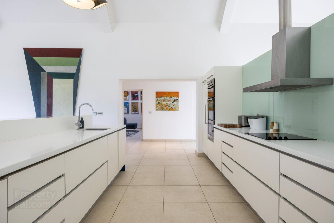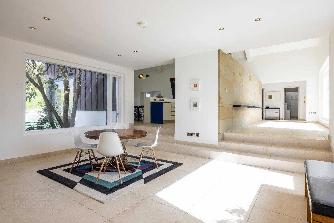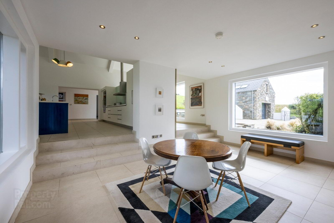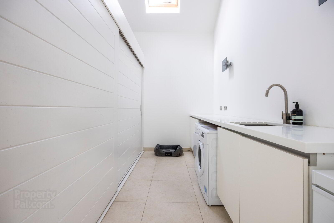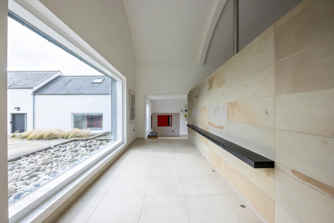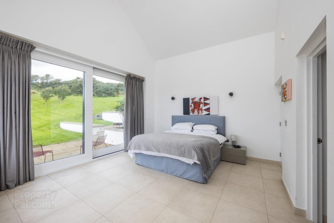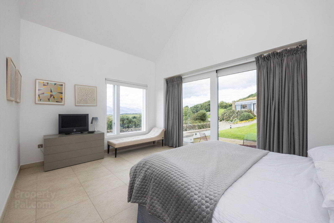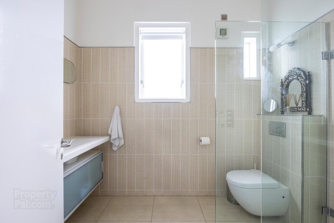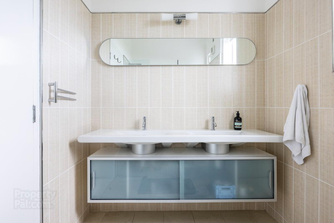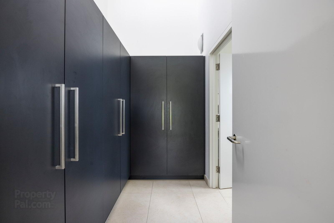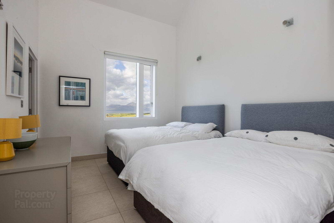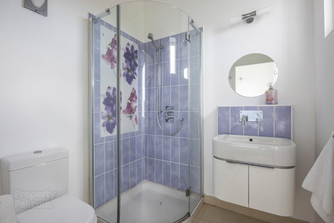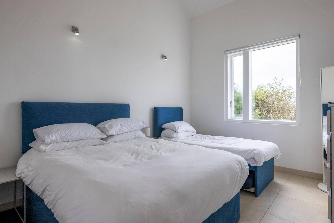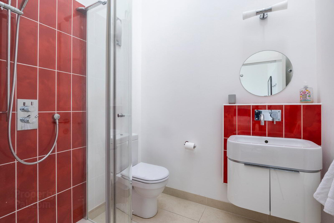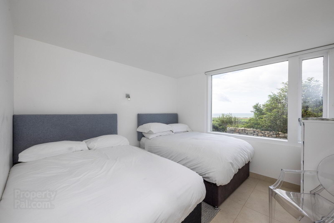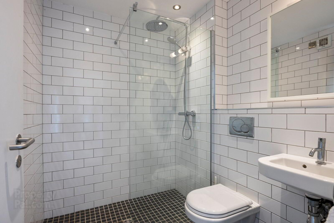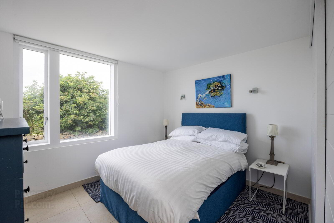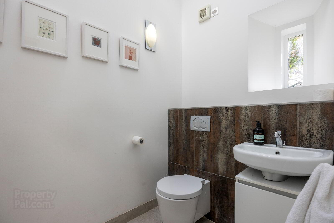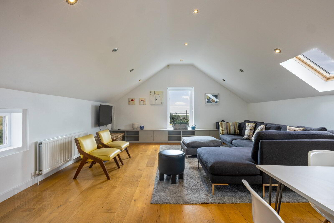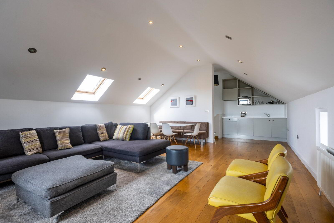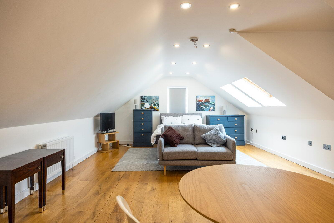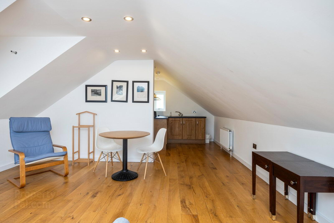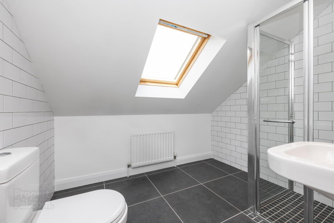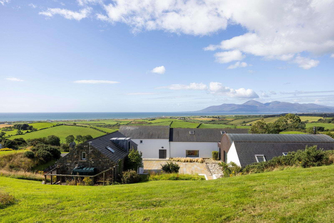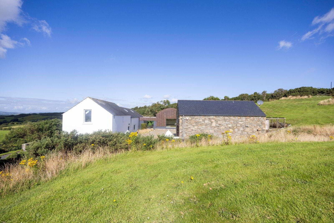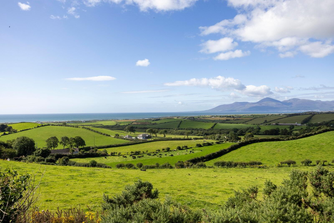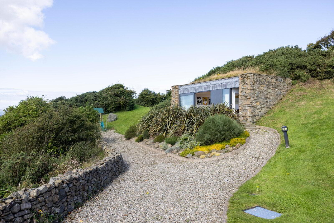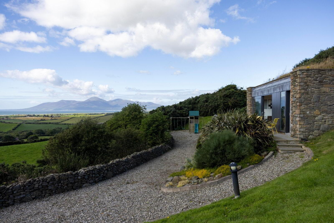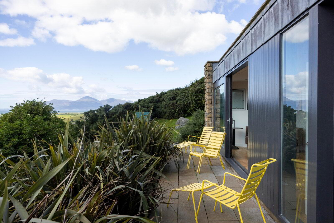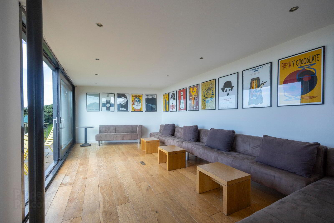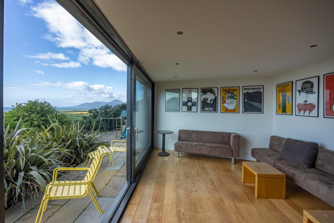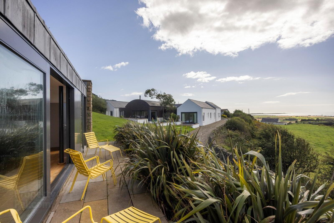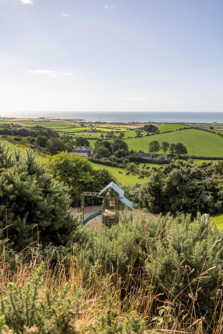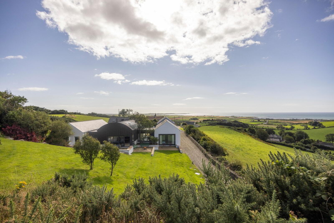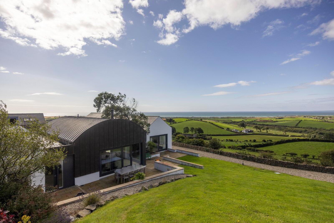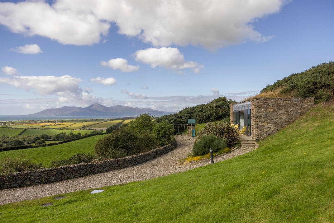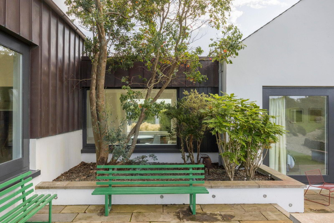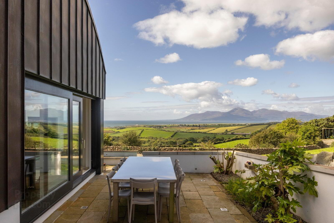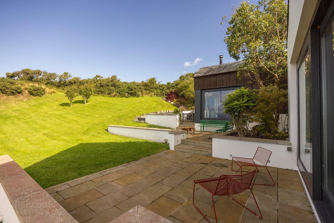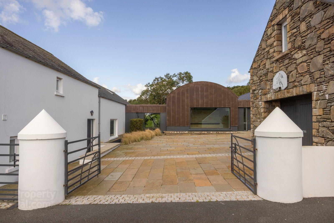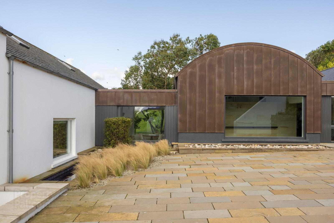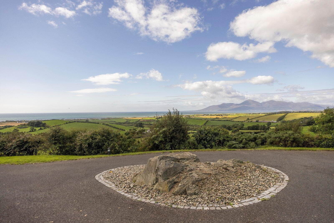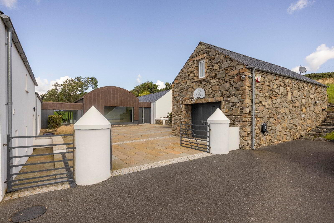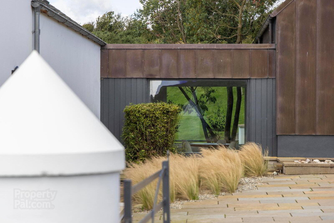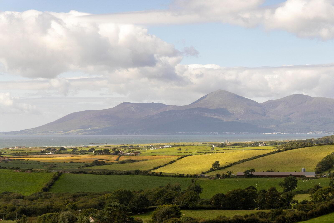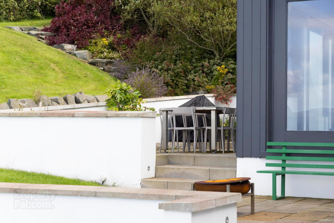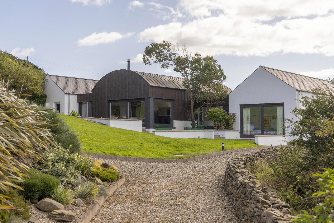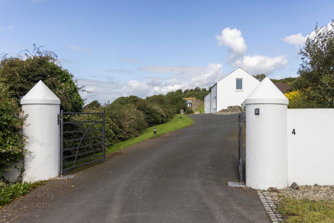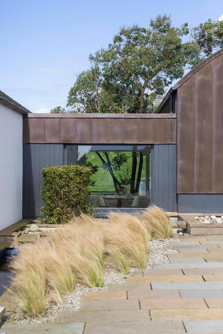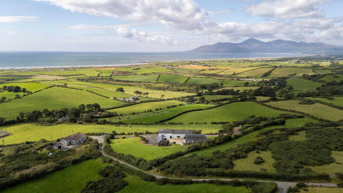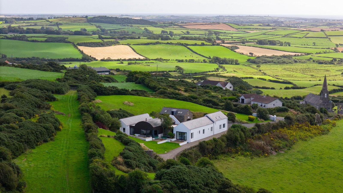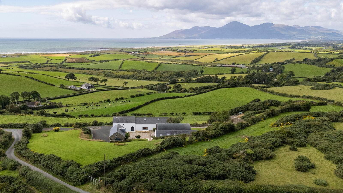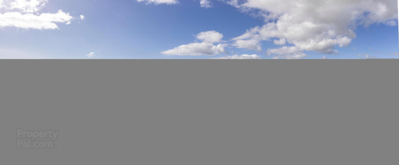4 Scollogs Hill Road,
Tyrella, Downpatrick, BT30 8TB
5 Bed Detached House
Asking Price £995,000
5 Bedrooms
Property Overview
Status
For Sale
Style
Detached House
Bedrooms
5
Property Features
Tenure
Not Provided
Energy Rating
Broadband
*³
Property Financials
Price
Asking Price £995,000
Stamp Duty
Rates
£3,757.72 pa*¹
Typical Mortgage
Legal Calculator
In partnership with Millar McCall Wylie
Property Engagement
Views Last 7 Days
410
Views Last 30 Days
1,981
Views All Time
89,370
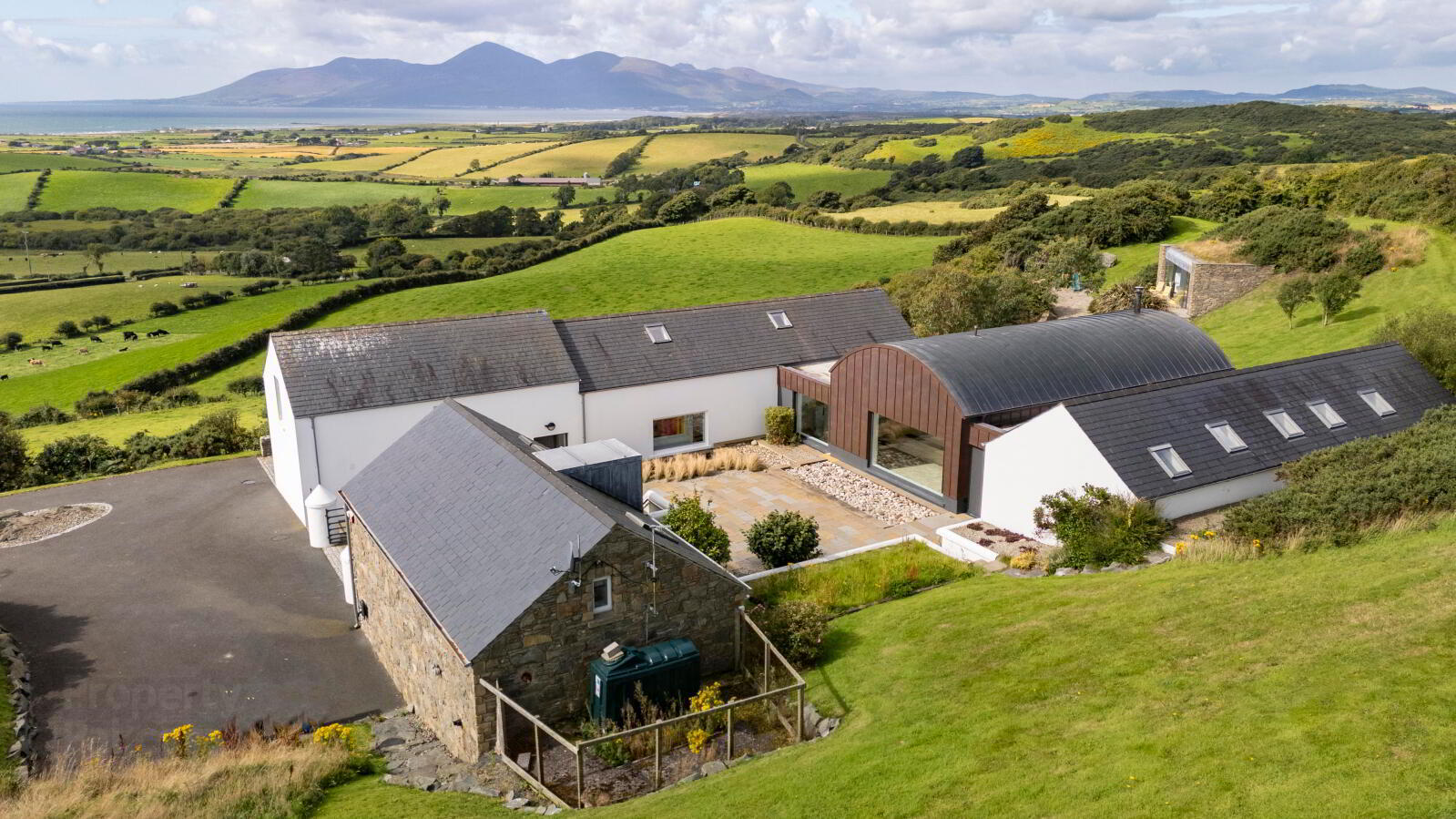
Features
- Magnificent Detached Family Home Constructed 2014
- Stunning Elevated Site extending to 2 acres with panoramic far reaching views over Irish Sea and Mourne Mountains
- Beautifully Presented Accommodation extending to 4500 sq ft
- Five Double Bedrooms
- Spacious Open Plan Kitchen/Living/Dining
- High Quality Kitchen with Central Island/Correan worktops and full range of appliances
- Additional Living Room and Snug on Ground Floor and Living Room on First Floor
- Three Ensuite Shower Rooms plus Additional Shower Room
- Utility Room
- Downstairs Cloakroom
- Underfloor Heating [ Oil Fired ]
- Double Glazing
- Detached Garage with Annex Above
- Superb Garden Room
- Large Courtyard with Generous Gardens
- Gardens in Lawns and Rear Patio Area
- Peaceful Rural Location 20 minutes from Newcastle and 50 minutes from Belfast
- Ideal as Permanent Home or Second Home/Holiday Retreat
- Viewing Strictly by Private Appointment
- Entrance Hall
- Hardwood Door to Entrance Hall
- Cloakroom
- 2.8m x 1.3m (9'2" x 4'3")
Low flush WC, pedestal wash hand basin - Kitchen/Living/Dining
- 13.2m x 12.01m (43'4" x 39'5")
Kitchen – High and Low Level units, central island unit with correan worktops, inset sink, 4 ring hob, double oven, microwave, integrated fridge freezer, dishwasher Dining Area – Vaulted Ceiling, wood burning stove, sliding doors to rear patio area - Family Room
- 4.42m x 13 (14'6" x 42'8")
- Living Room
- 5m x 4.4m (16'5" x 14'5")
- Utility Room
- 4.42m x 6 (14'6" x 19'8")
Low level units, same worktops as kitchen, washing machine and tumble dryer - Bedroom 1
- 5.1m x 13 (16'9" x 42'8")
Sliding doors to rear patio - Dressing Room
- Range of fitted units
- Ensuite Bathroom
- Walk in Shower Enclosure, overhead shower, low flush WC, wash hand basin vanity unit
- Bedroom 2
- 13 x 3.15m (42'8" x 10'4")
- Ensuite Bathroom
- Fully Tiled Shower Enclosure, low flush WC, wash hand basin vanity unit
- Bedroom 3
- 3.89m x 3.15m (12'9" x 10'4")
- Ensuite Bathroom
- Fully Tiled Shower Enclosure, low flush WC, wash hand basin vanity unit
- Bedroom 4
- 3.45m x 3.15m (11'4" x 10'4")
Built in wardrobe - Bedroom 5
- 3.45m x 3.15m (11'4" x 10'4")
- Shower Room
- Walk in shower enclosure, overhead shower
- First Floor
- Living Room
- 8.56m x 17 (28'1" x 55'9")
Solid oak flooring - Kitchen Area
- Inset sink, 2 ring hob, fridge
- Garden Room
- 6.17m x 3.38m (20'3" x 11'1")
Solid oak flooring, low flush WC, wash hand basin - Detached Garage
- Annex Above
- Bedroom
- 9.02m x 4.5m (29'7" x 14'9")
Solid oak flooring - Kitchen Area
- Low level units, inset sink
- Ensuite Shower Room


