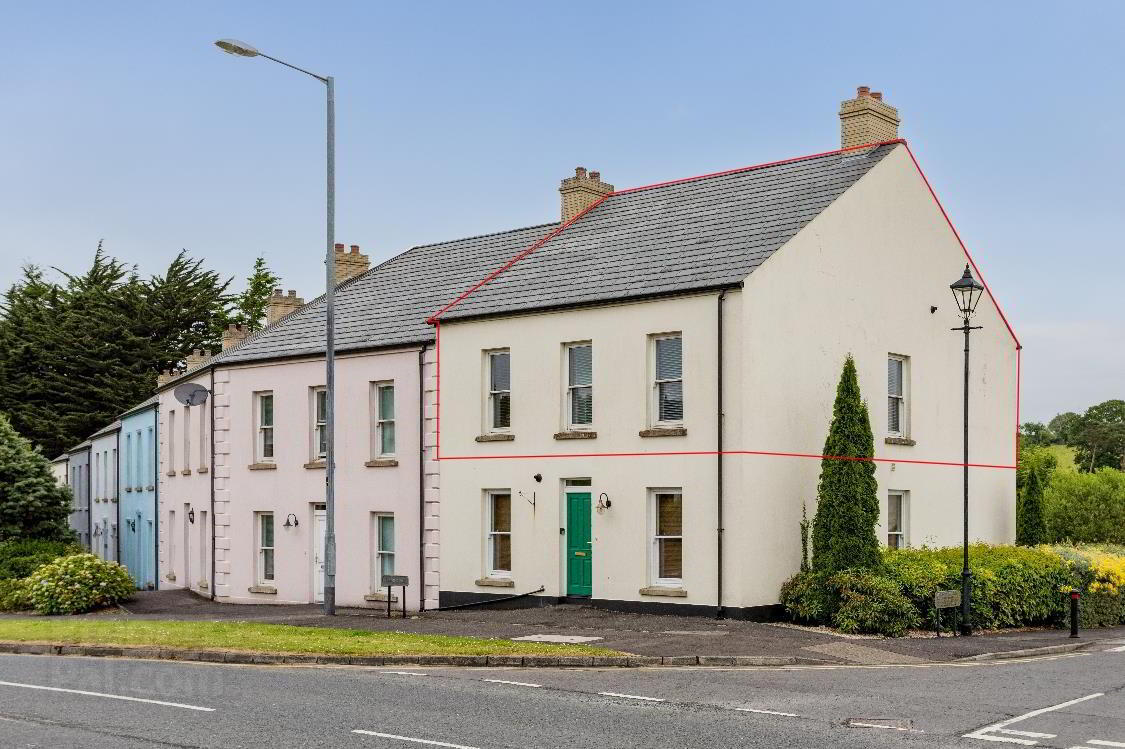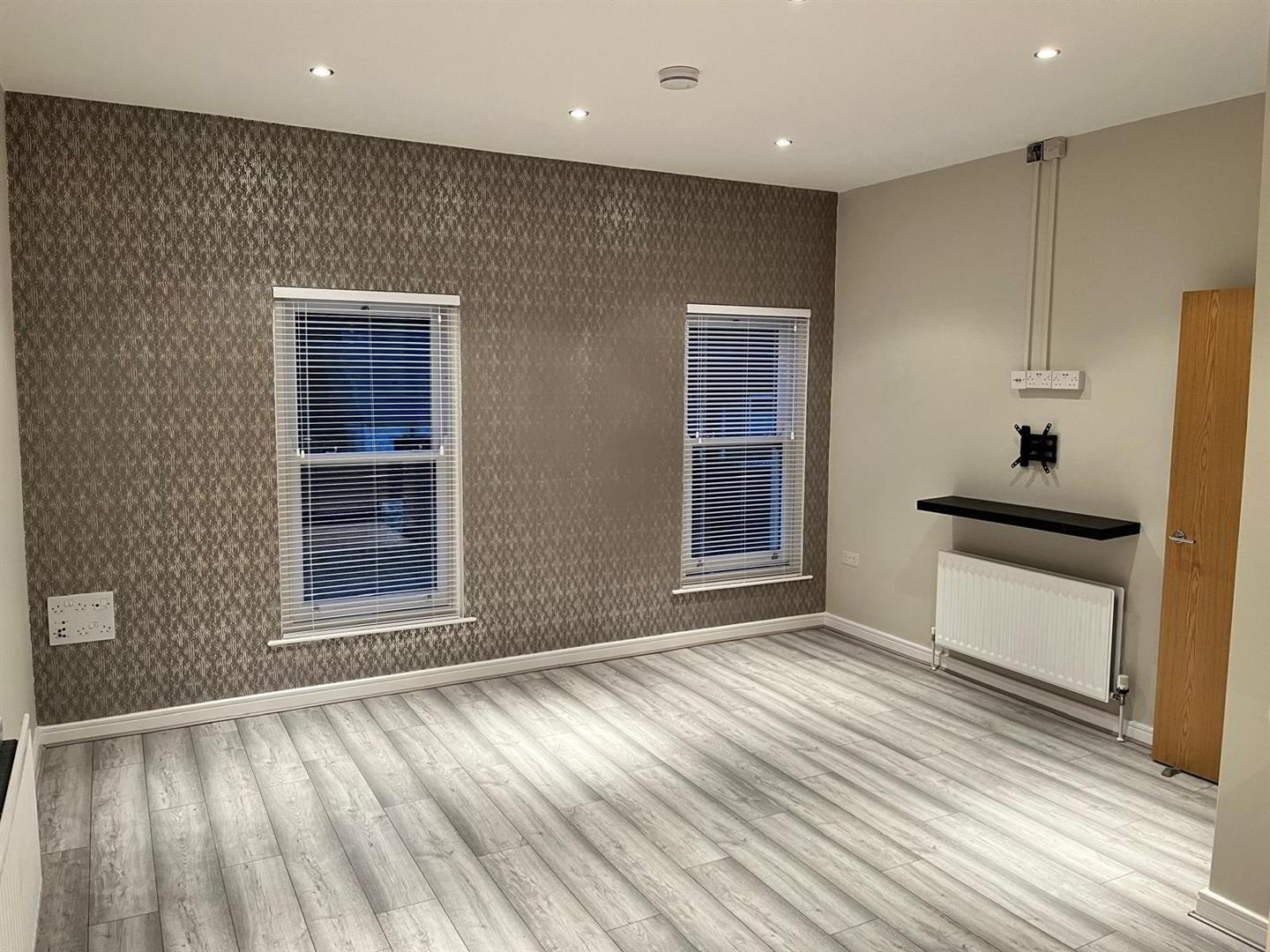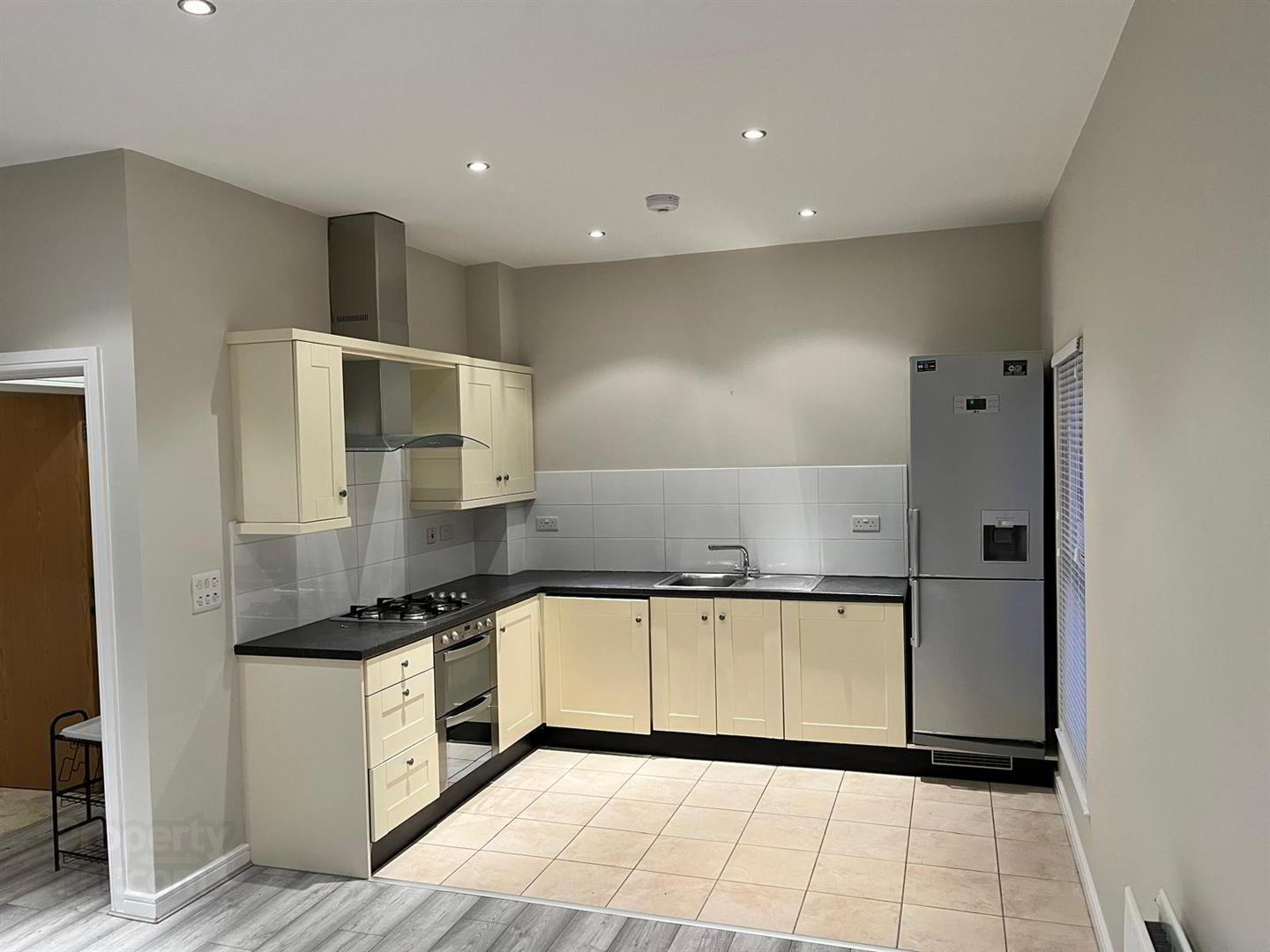


4 Saintfield Mill,
Saintfield, BT24 7FH
2 Bed Apartment
£650 per month
2 Bedrooms
2 Bathrooms
1 Reception
Property Overview
Status
To Let
Style
Apartment
Bedrooms
2
Bathrooms
2
Receptions
1
Available From
Now
Property Features
Furnishing
Unfurnished
Energy Rating
Heating
Gas
Broadband
*³
Property Financials
Property Engagement
Views All Time
1,319

Features
- Open Viewing Tuesday 10th December Open from 12.15PM - 1.00PM
- Spacious Well Appointed First Floor Apartment
- Open Plan Lounge / Kitchen
- Two Bedrooms Including Master Bedroom En Suite
- Principal Bathroom
- Double Glazed Sash Windows And Gas Fired Central Heating
- Designated Parking
- Within Easy Walking Distance Of Saintfield Village And Amenities
- Easy Commute to Lisburn, Downpatrick And Belfast
The property is fitted with gas fired central heating and double glazing in uPVC frames and includes open plan lounge/kitchen, two bedrooms including master bedroom en suite and a modern principal bathroom with 'Jacuzzi' bath.
Dedicated and visitor parking is situated to the rear of the property.
The property has been recently redecorated and new carpets fitted.
RENT: £650.00 per month
RATES: Landlord pays rates
DEPOSIT: £650.00
NB: This property does not accept pets.
- Entrance Hall
- Cloak cupboard with 'Ideal' gas fired boiler; wood laminate floor; telephone entry system.
- Open Plan Lounge / Kitchen 5.92m x 4.37m maximum measurements (19'5 x 14'4 m
- Kitchen
- 'L' shaped; wood laminate floor; 12 volt ceiling lighting; single drainer stainless steel sink unit; range of laminate eye and floor level cupboards and drawers; formica worktops; integrated 'Gorenje' electric under oven and 4 ring gas hob with stainless steel and glass extractor unit over; integrated 'Candy' washer dryer; fridge/freezer; integrated 'Neff' dishwasher; ceramic tiled floor;
- Lounge
- 12 volt ceiling lighting; part ceramic tiled floor; tv aerial connection point.
- Bedroom 1 - En Suite 4.24m x 2.90m (13'11 x 9'6)
- TV aerial connection point; 12 volt ceiling spot lighting.
- Shower Room 2.34m x 0.86m (7'8 x 2'10)
- White suite comprising, tiled shower cubicle with thermostatically controlled shower and folding glass shower doors; wash hand basin with chrome mono mixer tap; close coupled wc; ceramic tiled walls and floor; ceiling spot lighting; extractor fan; heated towel radiator.
- Bedroom 2 3.58m x 2.97m (11'9 x 9'9)
- Bathroom 2.87m x 1.70m (9'5 x 5'7)
- White suite comprising, panelled 'Jacuzzi' bath with chrome mixer taps; close coupled wc; wash hand basin with chrome mono mixer tap and cupboard under; tiled shower cubicle with thermostatically controlled shower and folding glass shower doors; part tiled walls; ceramic tiled floor; heated towel radiator; 12 volt ceiling spot lighting; extractor fan.
- Outside
- Designated parking and visitor parking





