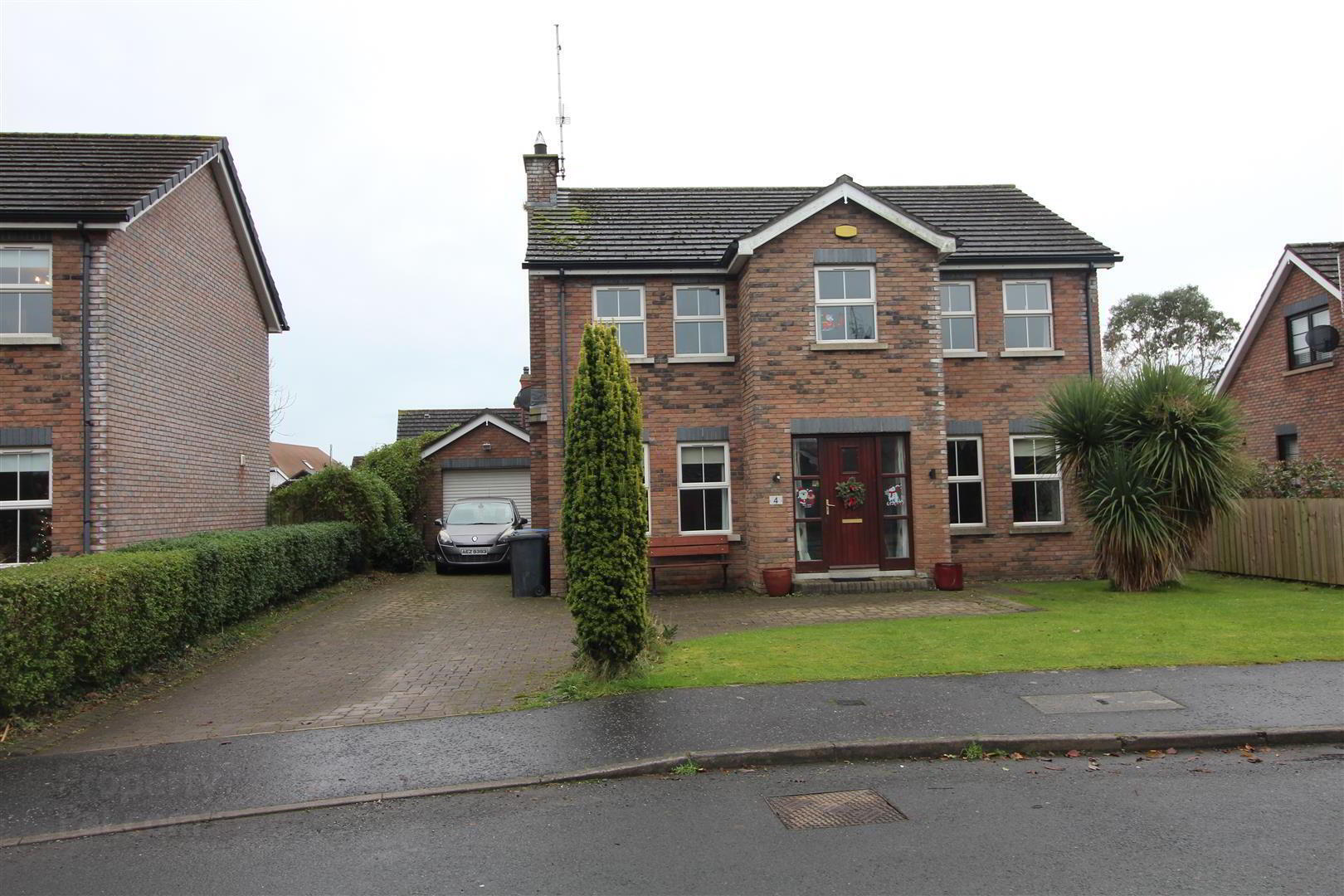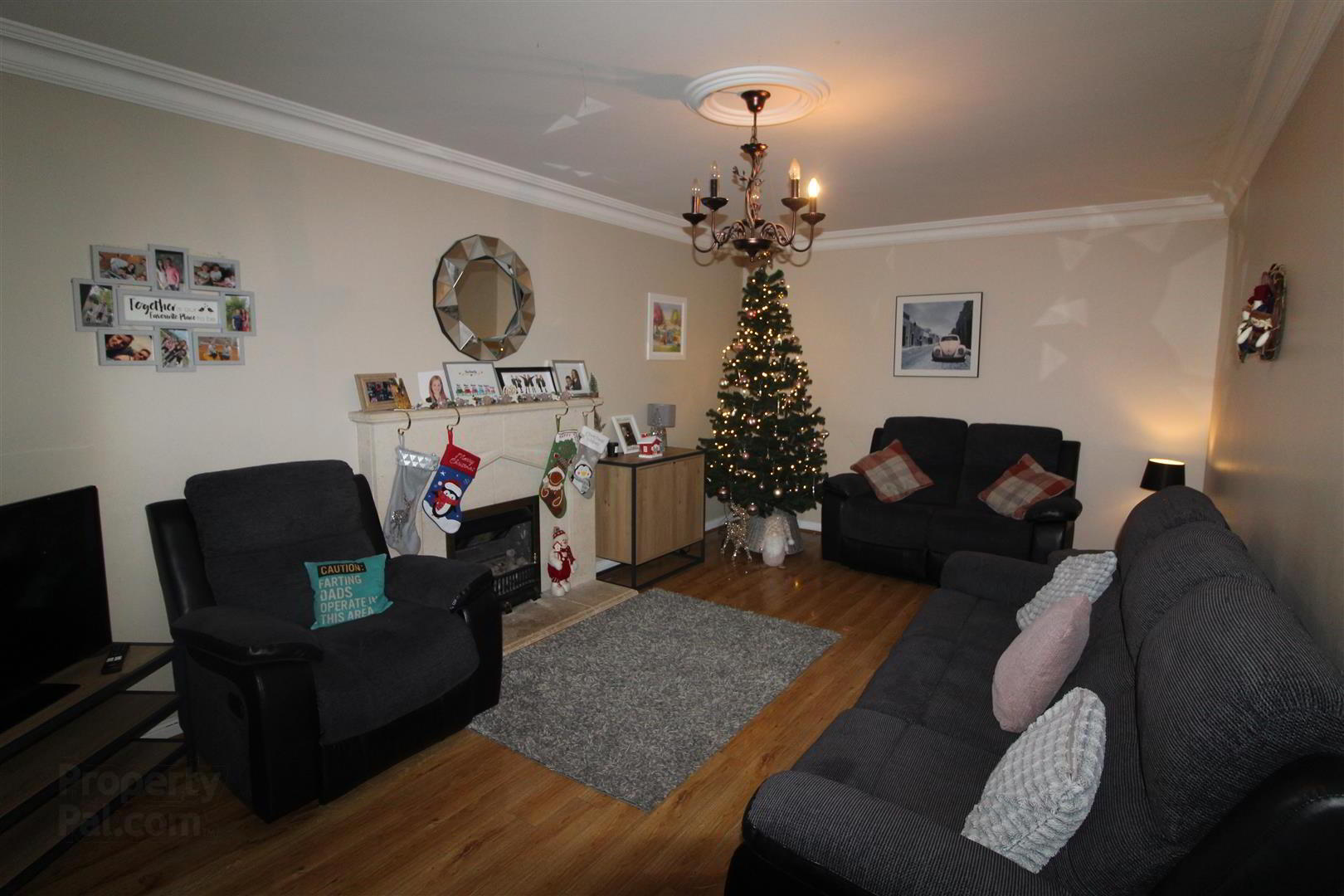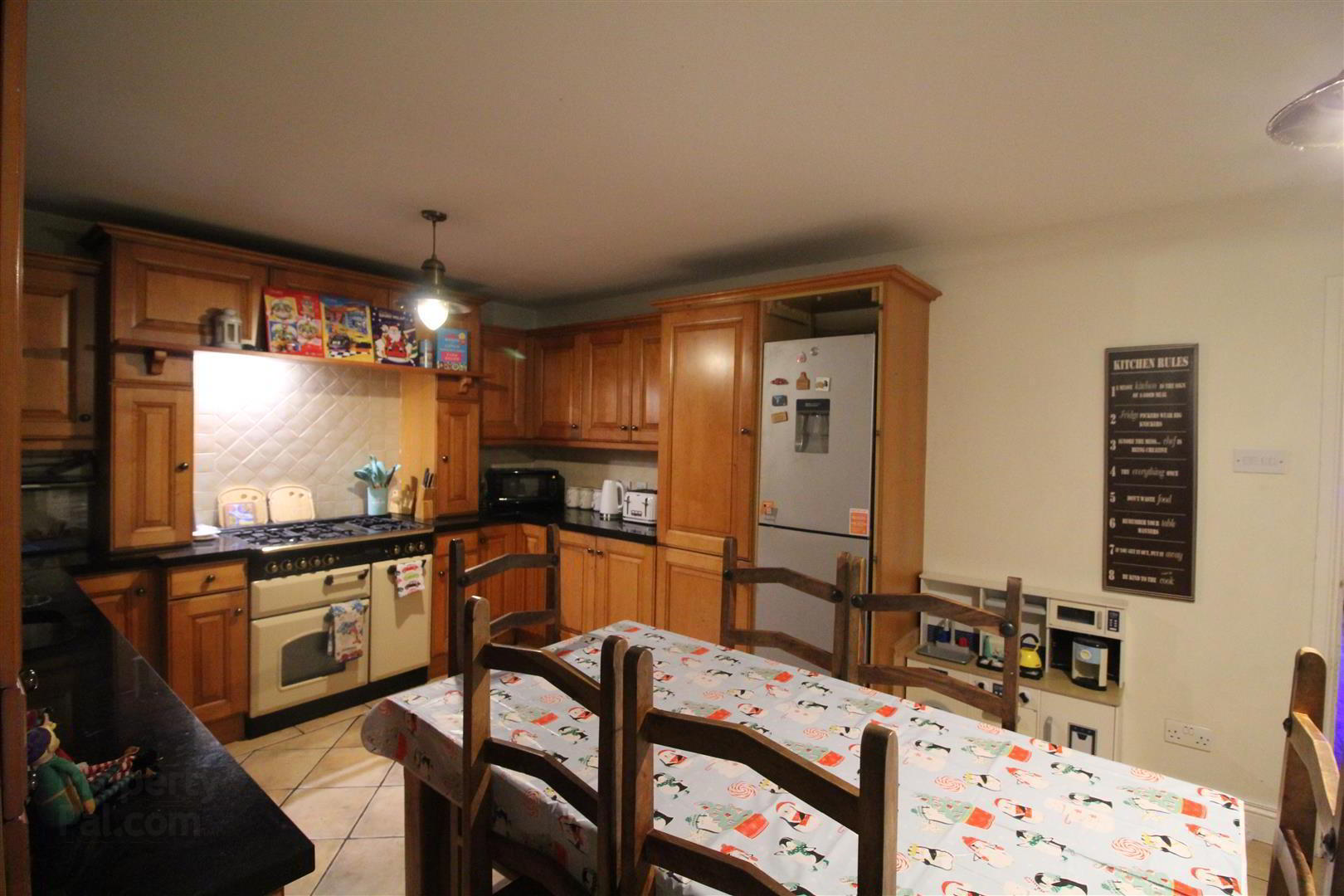


4 Rocksfield,
Crossgar, Downpatrick, BT30 9GX
4 Bed Detached House
Sale agreed
4 Bedrooms
2 Bathrooms
2 Receptions
Property Overview
Status
Sale Agreed
Style
Detached House
Bedrooms
4
Bathrooms
2
Receptions
2
Property Features
Tenure
Freehold
Broadband
*³
Property Financials
Price
Last listed at £299,950
Rates
£1,846.42 pa*¹
Property Engagement
Views Last 7 Days
51
Views Last 30 Days
632
Views All Time
7,137
 This detached family home, complete with detached garage is situated in a popular development on the edge of Crossgar.
This detached family home, complete with detached garage is situated in a popular development on the edge of Crossgar.The property offers well appointed accommodation living areas with Lounge, Dining Room and spacious Kitchen with Breakfast area. On the first floor are : Master Bedroom with Ensuite Shower Room, three Bedrooms and Family Bathroom.
The property is approached via a brick paviour driveway with an enclosed garden to rear and lawns to the front. Within walking of the village, amenities such as schools, Churches, Shops and Public transport links are close by.
- Mahogany Front door with Double Glazed side panels.
- Entrance Hall
- Oak flooring
- Lounge 5.56m'' x 3.28m'' (18'3'' x 10'9'')
- Feature Natural Stone fireplace and hearth, Gas Point, Cornice ceiling
- Family Room 3.96m'' x 3.28m'' (13'0'' x 10'9'')
- Oak Flooring
- Kitchen / Dining 5.36m'' x 3.35m'' (17'7'' x 11'0'')
- Stainless steel sink unit with mixer taps, Extensive range of high and low level units, Granite worktops, space for Fridge/Freezer, Housing for Cooking Range, Wall tiling, Integrated dishwasher, Extractor Fan, Ceramic tiled Floor. Dining Area, upvc Double glazed patio doors to rear garden.
- Utility Room
- Range of High level units, Plumbed for washing machine, vented for tumble drier, Ceramic tiled floor.
- First Floor
- Master Bedroom 5.18m'' x 3.28m'' (17'0'' x 10'9'')
- Laminate Flooring
- EnSuite Shower room
- White suite comprising : Panelled Shower Cubicle. Pedestal wash hand basin, WC, Shaving light, Wall tiling, Ceramic tiled floor.
- Bedroom 2 3.35m'' x 3.28m'' (11'0'' x 10'9'')
- Laminate Flooring
- Bedroom 3 3.94m'' x 2.74m'' (12'11'' x 9'0'')
- Laminate Flooring
- Bedroom 4 2.90m'' x 2.36m'' at widest (9'6'' x 7'9'' at wide
- Bathroom
- White Suite comprising : Free standing curved bath, mixer taps, telephone hand shower, Pedestal wash hand basin, WC, Wall tiling, Ceramic tiled floor.
- Landing
- Linen Cupboard
- Outside
- Detached Matching Garage
- Tarmac Driveway.
Gardens to front in lawns



