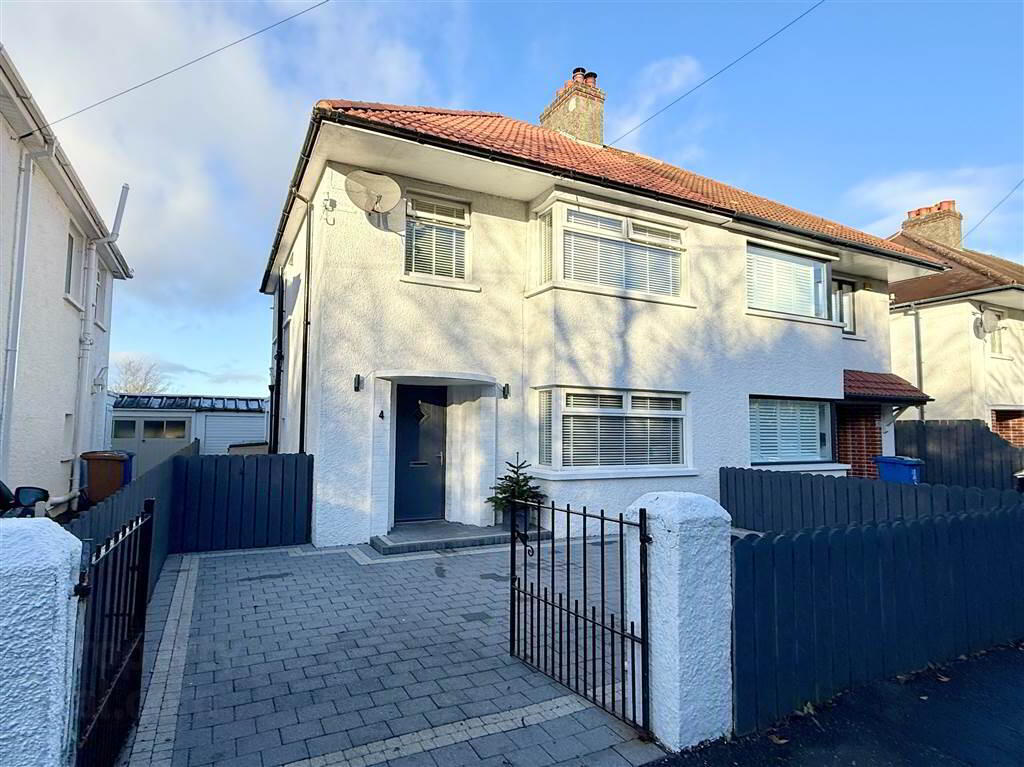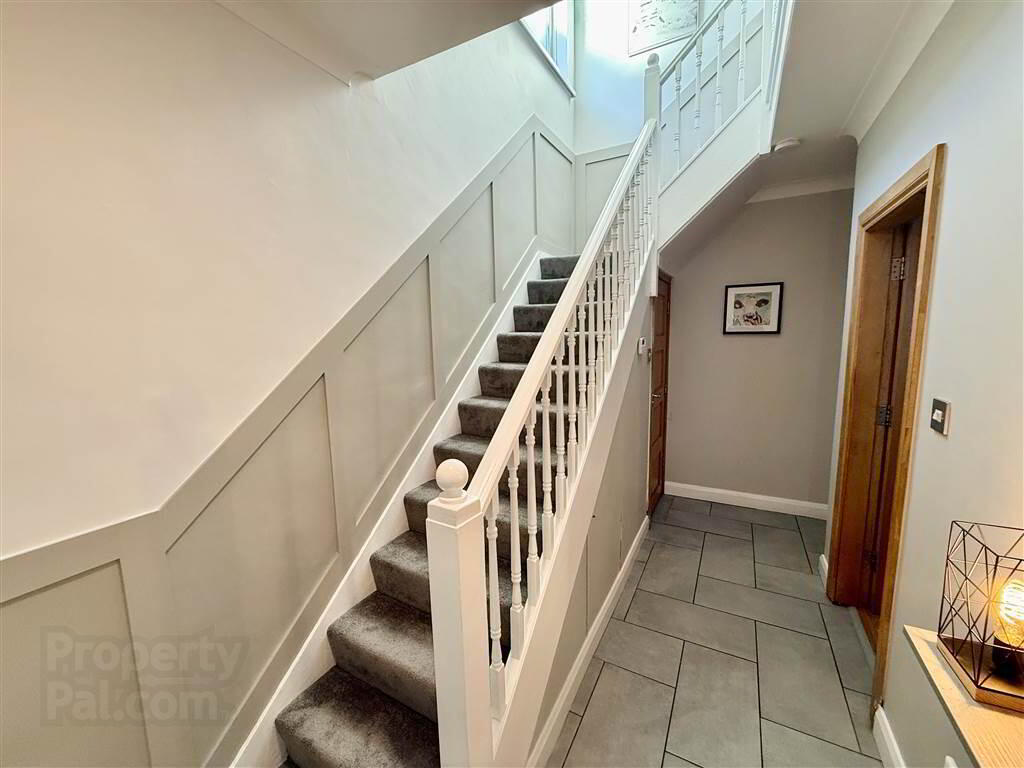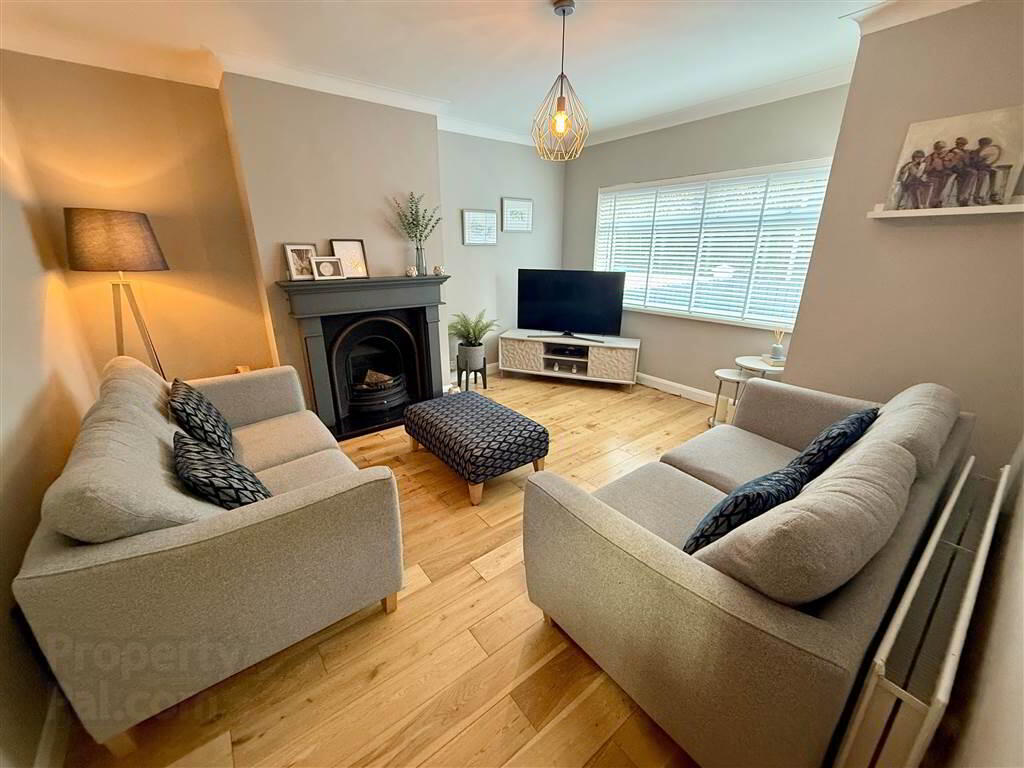


4 Rochester Road,
Cregagh, Belfast, BT6 9LH
3 Bed Semi-detached House
Guide Price £245,000
3 Bedrooms
3 Receptions
Property Overview
Status
For Sale
Style
Semi-detached House
Bedrooms
3
Receptions
3
Property Features
Tenure
Not Provided
Broadband
*³
Property Financials
Price
Guide Price £245,000
Stamp Duty
Rates
£1,273.72 pa*¹
Typical Mortgage
Property Engagement
Views All Time
3,367

Features
- Semi Detached
- Presented To A High Standard Throughout
- Three Bedrooms
- Three Receptions
- Luxury Kitchen Open Plan To Dining Room
- Sun Room
- Luxury Bathroom With Bath And Walkin Shower
- Downstairs WC
- Gas Heating
- Driveway
- UPVC Double Glazing
- Landscaped Rear Garden With Lawn And Patio Area
- Sought After Location
- Viewing Recommended
This stunning semi-detached family home is sure to impress . With spacious and well presented accommodation throughout there is little to do but move in. This excellent home boasts a large living room and an attractive modern and luxurious open-plan kitchen/ dining room that flows seamlessly into a superb sunroom. With three generous bedrooms served by a luxury bathroom it is certain to suit all growing families
Outside, the excellent garden offers the perfect space for relaxation and outdoor gatherings. The landscaped area features a stunning raised patio and lawn garden, perfect for alfresco dining or simply soaking up the sun. Whether you’re hosting summer barbecues or enjoying a peaceful morning coffee, this garden is sure to impress.
We highly recommend viewing without delay to fully appreciate this fine home.
Ground Floor
- HALLWAY:
- CLOAKROOM:
- Understairs w.c , wash hand basin.
- LIVING ROOM:
- 4.4m x 3.9m (14' 5" x 12' 10")
- DINING ROOM:
- 3.98m x 3.31m (13' 1" x 10' 10")
Open to kitchen. French patio doors leading to sunroom - KITCHEN:
- 2.72m x 2.5m (8' 11" x 8' 2")
- SUN ROOM:
- 3.1m x 3.m (10' 2" x 9' 10")
First Floor
- BEDROOM (1):
- 4.4m x 2.54m (14' 5" x 8' 4")
- BEDROOM (2):
- 3.8m x 3.3m (12' 6" x 10' 10")
- BEDROOM (3):
- 2.82m x 2.7m (9' 3" x 8' 10")
- BATHROOM:
- 2.71m x 2.5m (8' 11" x 8' 2")
- GARAGE:
- 5.03m x 2.9m (16' 6" x 9' 6")
Directions
From Cregagh Road turn onto Cregagh Park and follow the road round



