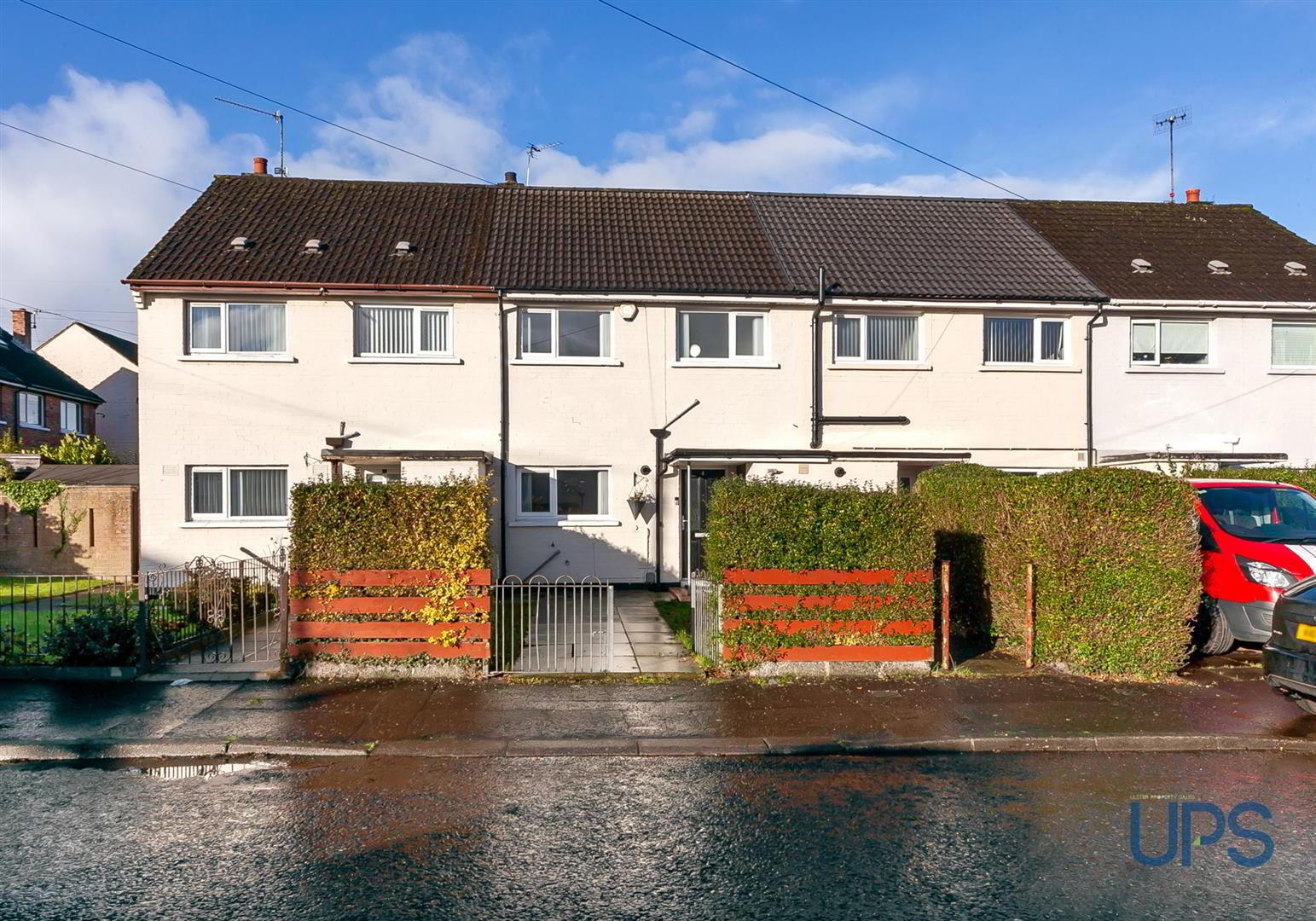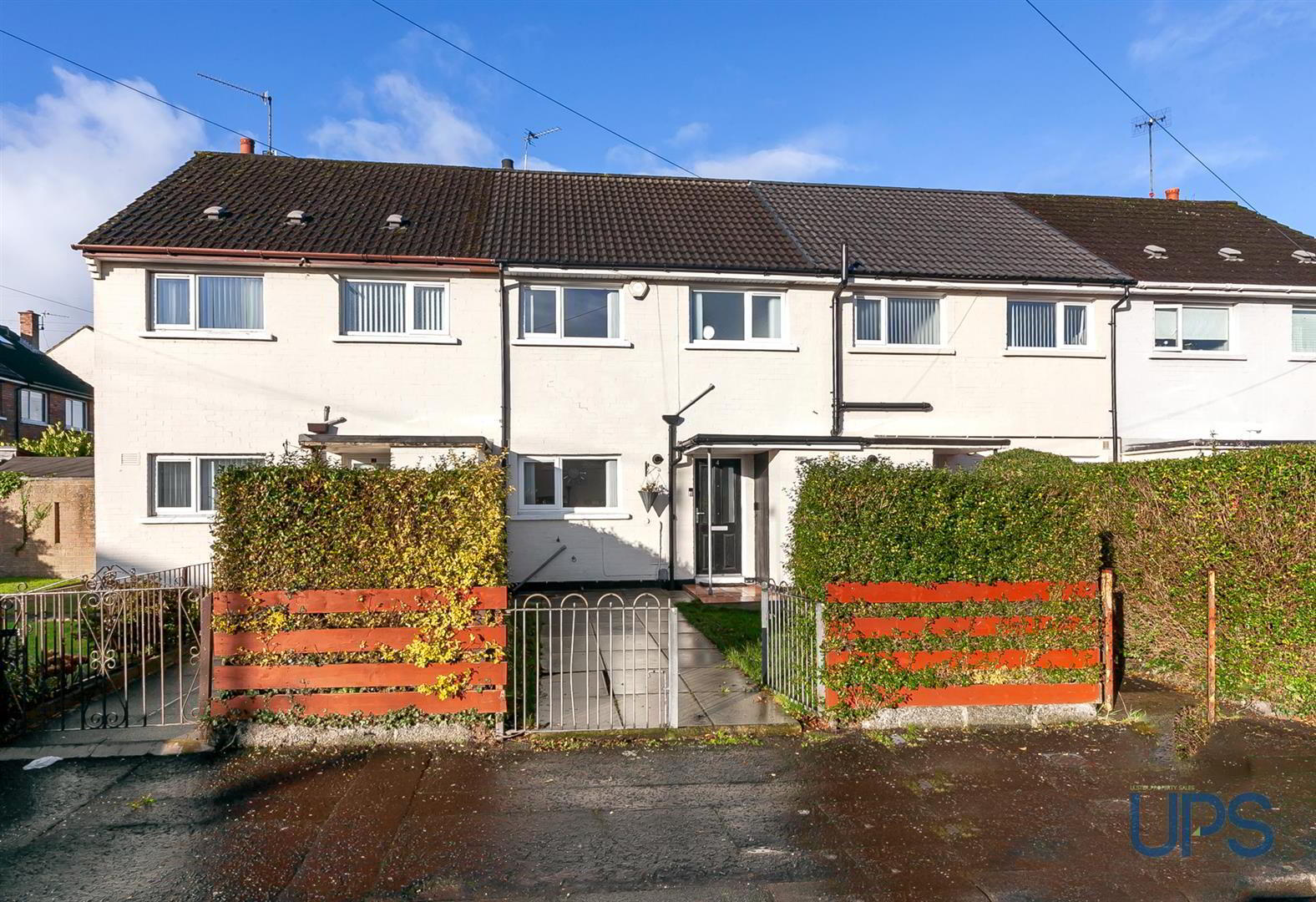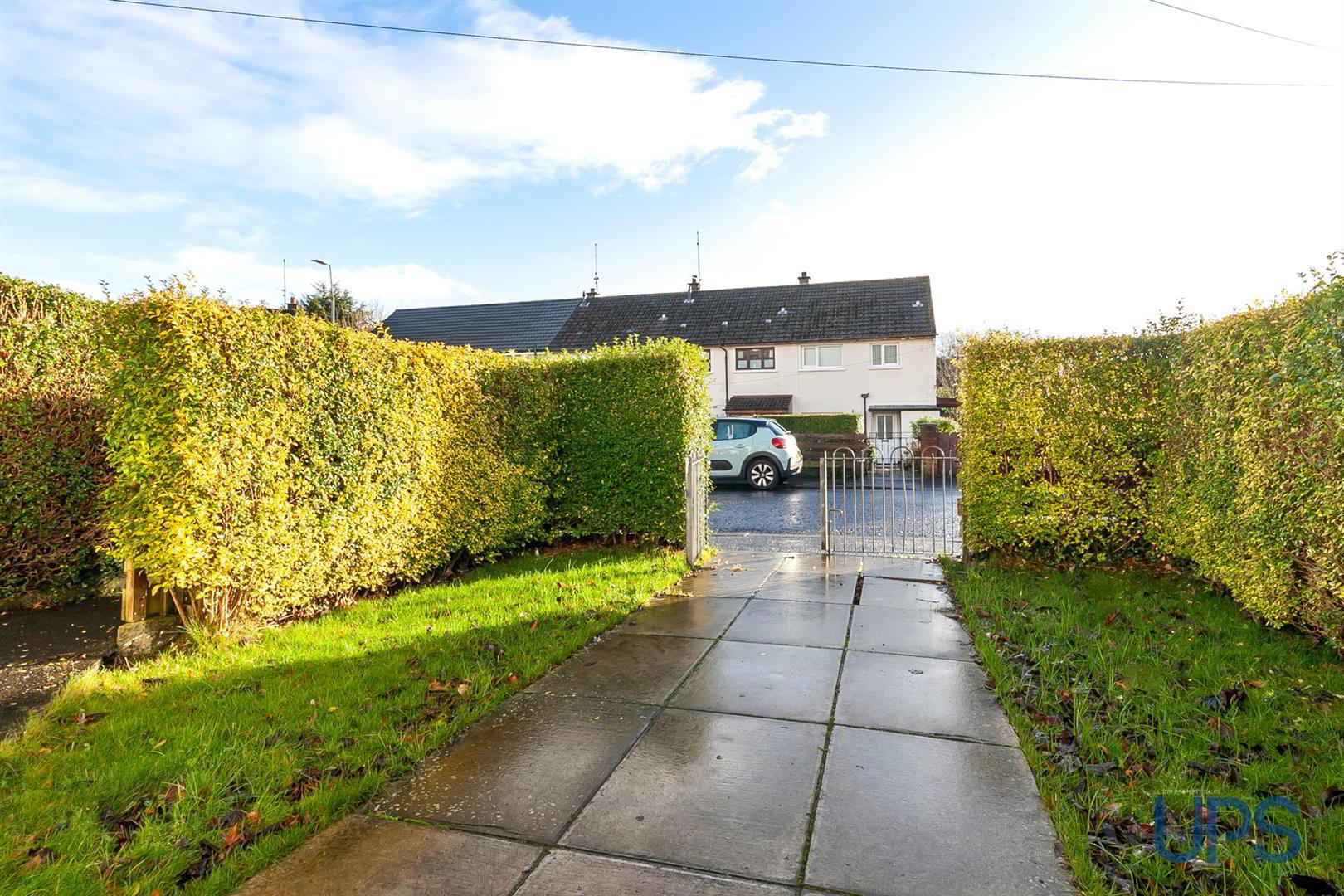


4 Riverdale Park South,
Belfast, BT11 9DB
3 Bed Terrace House
Sale agreed
3 Bedrooms
1 Bathroom
1 Reception
Property Overview
Status
Sale Agreed
Style
Terrace House
Bedrooms
3
Bathrooms
1
Receptions
1
Property Features
Tenure
Leasehold
Energy Rating
Broadband
*³
Property Financials
Price
Last listed at Offers Around £164,950
Rates
£1,000.78 pa*¹
Property Engagement
Views Last 7 Days
69
Views Last 30 Days
547
Views All Time
8,394

Features
- Fully refurbished and upgraded mid terrace home superbly placed within a short walk to Finaghy Road North and Andersonstown.
- Recent improvements include; new roof, rewiring, new heating system, windows, kitchen and shower room.
- Three bedrooms and shower room on first floor.
- Upgraded fitted kitchen and bright and airy lounge / downstairs w.c.
- Gas fired central heating system / Up-graded Upvc double glazing / Higher-than-average energy rating (EPC C-77)
- Good sized, privately enclosed rear garden.
- Tremendous doorstep convenience.
- Close to lots of facilities including beautiful parklands, leisure facilities and much more.
- Ready for the lucky new owner to simply add their furniture.
- We have no hesitation in recommending an early viewing to avoid disappointment.
Some of the recent improvements include a new roof, rewiring, a new heating system, windows, and a kitchen and shower room. The well-appointed living space is briefly outlined below.
Three bedrooms and a modern shower room complete the first floor.
On the ground floor there is a welcoming entrance hall and an upgraded fitted kitchen as well as a bright and airy lounge.
Other qualities include gas-fired central heating and upgraded UPVC double glazing, as well as a good-sized, privately enclosed rear garden.
A magnificent home coupled with this preferred residential location that enjoys tremendous doorstep convenience and is ready for the lucky new owner to simply add their furniture, we have no hesitation in recommending an early viewing to avoid disappointment!
- GROUND FLOOR
- Upvc double glazed front door to;
- ENTRANCE HALL
- DOWNSTAIRS W.C
- Low flush w.c, wash hand basin, extractor fan.
- KITCHEN / DINING AREA 3.02m x 2.82m (9'11 x 9'3)
- Range of high and low level units, single drainer stainless steel sink unit, stainless steel extractor fan, partially tiled walls.
- LIVING ROOM 4.04m x 3.78m (13'3 x 12'5)
- FIRST FLOOR
- BEDROOM 1 3.68m x 2.72m (12'1 x 8'11)
- BEDROOM 2 2.90m x 2.03m (9'6 x 6'8)
- Built-in robes.
- BEDROOM 3 3.05m x 2.74m (10'0 x 9'0)
- SHOWER ROOM
- Shower facility, thermostatically controlled shower unit, low flush w.c, pedestal wash hand basin, chrome effect sanitary ware, extractor fan.
- OUTSIDE
- Enclosed rear garden, off road carparking.




