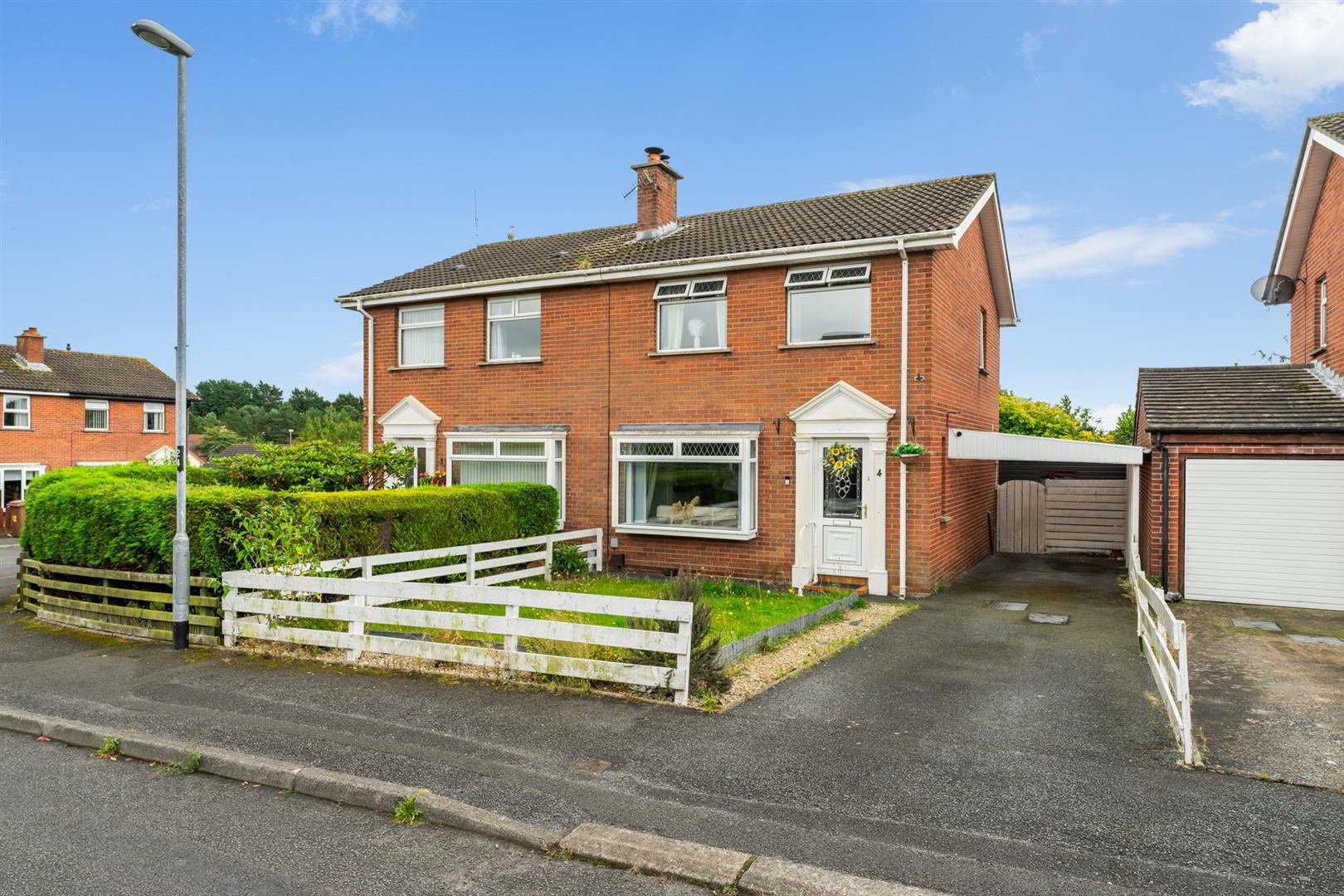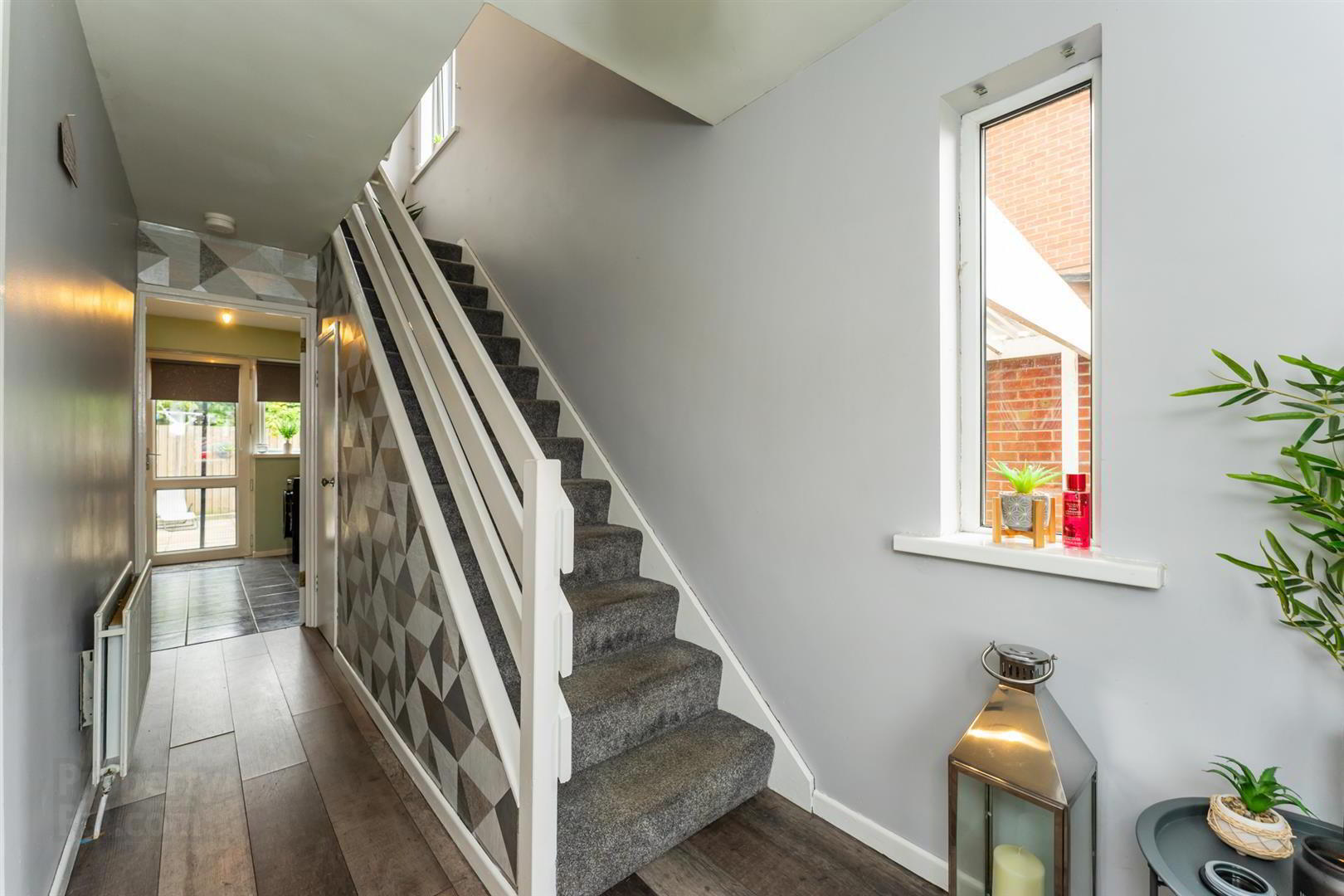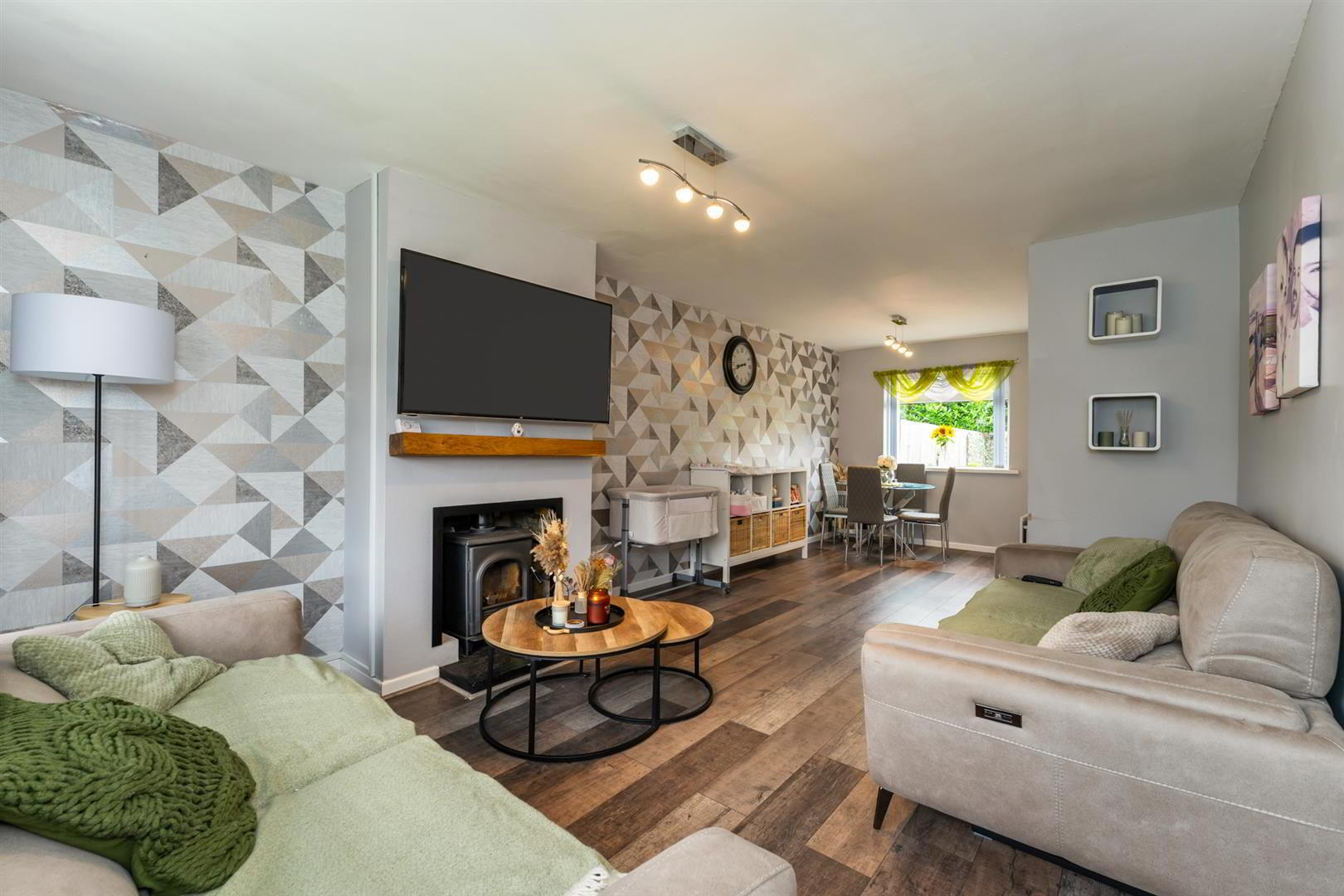


4 Ringhaddy Gardens,
Newtownards, BT23 8YB
3 Bed Semi-detached House
Offers Over £159,950
3 Bedrooms
1 Bathroom
1 Reception
Property Overview
Status
For Sale
Style
Semi-detached House
Bedrooms
3
Bathrooms
1
Receptions
1
Property Features
Tenure
Leasehold
Energy Rating
Broadband
*³
Property Financials
Price
Offers Over £159,950
Stamp Duty
Rates
£845.17 pa*¹
Typical Mortgage
Property Engagement
Views Last 7 Days
1,859
Views Last 30 Days
4,602
Views All Time
16,116

Features
- Spacious Semi-Detached Property In Popular Residential Area
- Open Plan Living/Dining Room With Wood Burning Stove
- Fitted Kitchen With Door To Rear Garden
- Modern Shower Room On The First Floor
- Oil Fired Central Heating And uPVC Double Glazed Windows
- Large Tarmac Driveway To Front And Fully Enclosed Rear Garden
- Located A Short Distance From Newtownards Town Centre, Local Amenities And Schools
The property offers a large hallway with built in storage, open plan living/dining room with wood burning stove and kitchen with space for appliances. On the first floor, there are three bedrooms and a modern shower room.
Externally, there is a fully enclosed rear garden and the front of the property offers a tarmac driveway with space for multiple vehicles. Additionally, the property has oil fired central heating and uPVC double glazed windows.
Early viewing is recommended to avoid disappointment!
- Accommodation Comprises:
- Entrance Hall
- Wood laminate floor, storage under the stairs.
- Living/Dining Room 3.45 x 7.37 (11'3" x 24'2")
- Wood laminate floor, wood burning stove with tiled hearth and wooden mantle.
- Kitchen 2.86 x 2.63 (9'4" x 8'7")
- Range of high and low level units, laminate work surfaces, single stainless steel sink with mixer tap and drainer, space for cooker, plumbed for washing machine, integrated extractor fan, space for fridge/freezer, tiled floor, part tiled walls, back door through to enclosed rear garden.
- First Floor
- Landing
- Hot press and storage.
- Bedroom 1 3.01 x 4.37 (9'10" x 14'4")
- Double bedroom.
- Bedroom 2 3.17 x 2.93 (10'4" x 9'7")
- Double bedroom.
- Bedroom 3 2.26 x 2.74 (7'4" x 8'11")
- Built in storage.
- Shower Room
- White suite comprising walk in shower enclosure, wall mounted overhead shower, glass shower screen, low flush w/c, vanity unit with mixer tap and storage, tiled floor, tiled walls, heated towel rail and recessed spotlights.
- Outside
- Front - Tarmac driveway with space for multiple vehicles, area in lawn, area in stones, car port.
Rear - Fully enclosed, fully paved, outside tap and light, oil fired boiler and oil tank storage shed.




