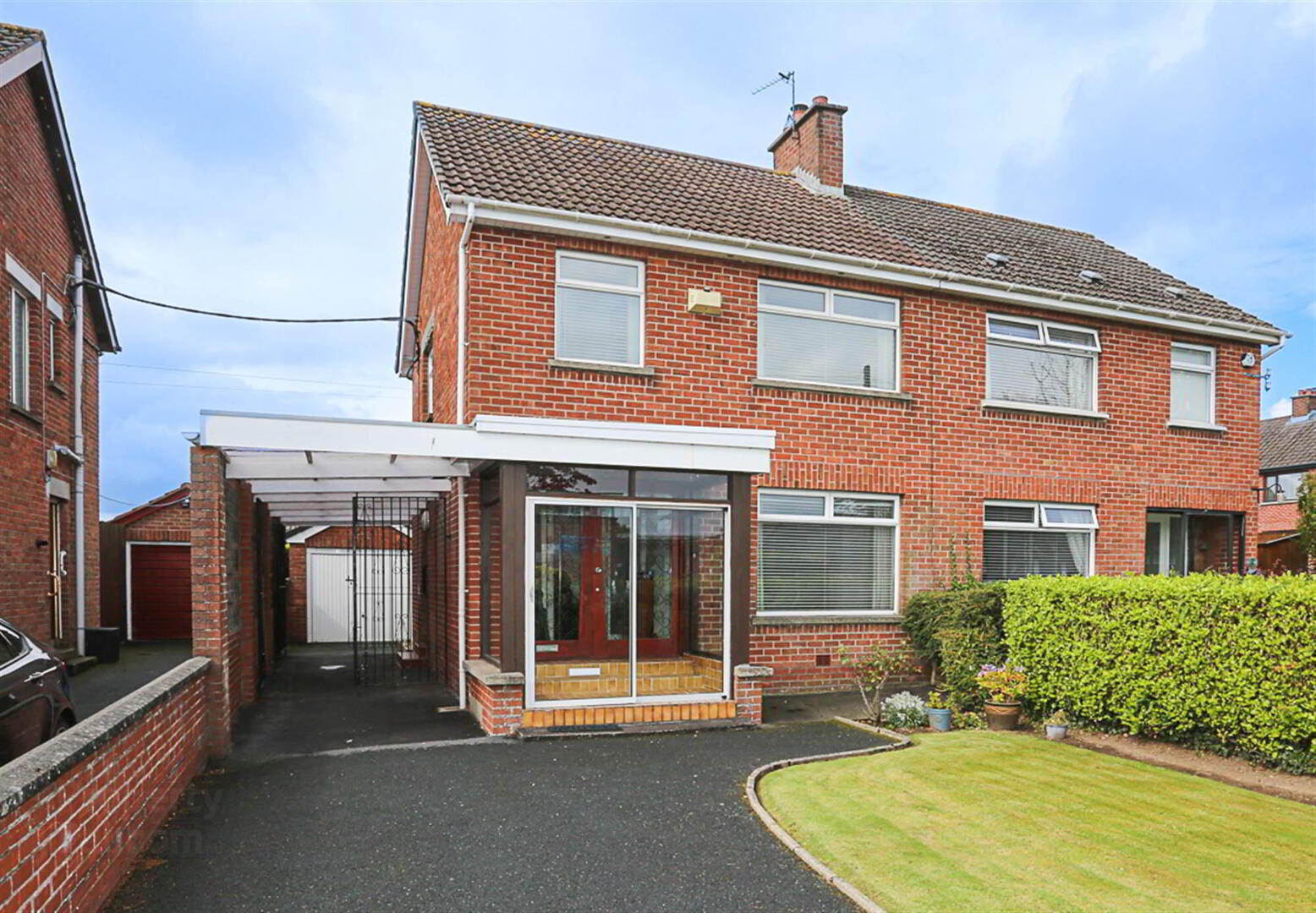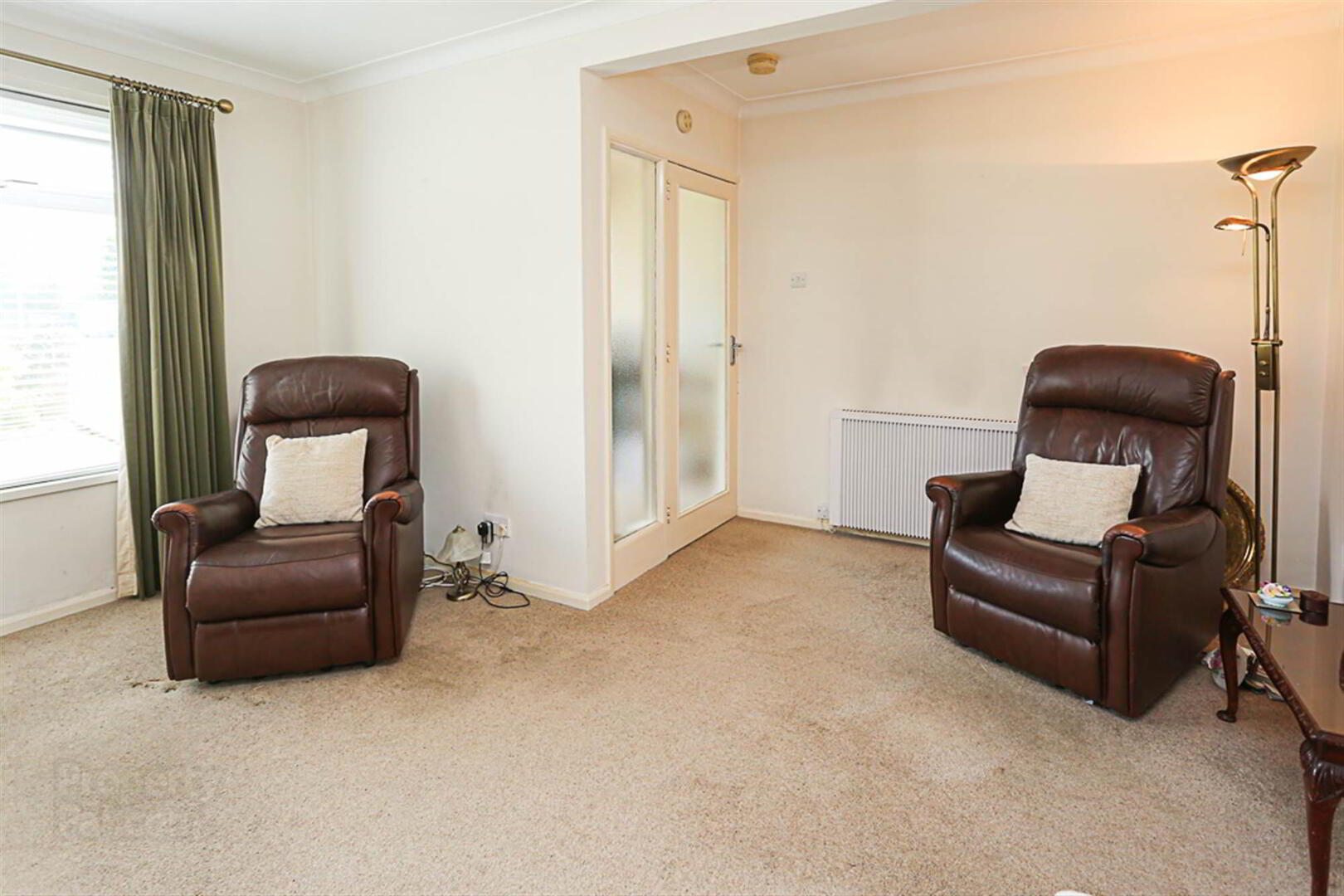


4 Rathmore Road,
Bangor, BT19 1DF
3 Bed Semi-detached House
Offers Around £170,000
3 Bedrooms
2 Receptions
Property Overview
Status
For Sale
Style
Semi-detached House
Bedrooms
3
Receptions
2
Property Features
Tenure
Leasehold
Energy Rating
Heating
Electric Heating
Broadband
*³
Property Financials
Price
Offers Around £170,000
Stamp Duty
Rates
£1,005.07 pa*¹
Typical Mortgage
Property Engagement
Views Last 7 Days
1,467
Views Last 30 Days
1,968
Views All Time
11,801

Features
- Well Maintained Semi Detached Family Home
- Lounge with Outlook to Front
- Dining Room with Outlook to Rear Garden
- Fitted Kitchen with Access to Driveway
- Three First Floor Well Proportioned Bedrooms
- Family Bathroom
- Separate WC
- Roofspace
- Economy 7 Heating
- uPVC Double Glazing
- Tarmac Driveway with Sufficient Parking and Covered Car Port
- Easily Maintained Front and Enclosed Rear Gardens Laid in Lawns
- Within Walking Distance of Local Shops
- Within the Catchment Area to a Range of Primary and Grammar Schools
- Close to Bus, Rail and Road Networks
- Ultrafast Broadband Available
To the ground floor there is a covered entrance porch, lounge with outlook to front, dining room with outlook to rear garden and fitted kitchen with access to driveway. To the first floor there are three well-proportioned bedrooms and a family bathroom with separate WC.
Externally this property boasts ample driveway parking with covered car port, detached garage, enclosed rear gardens laid in lawns and a front garden laid in lawns with mature planting.
We feel this home will create strong interest on today’s market. The location, just off Rathmore Road, is extremely desirable and convenient only a short distance from Tesco’s at Springhill, Strickland’s Glen, coastal walks and road, rail and bus networks to Belfast. There is also a varied range of primary and grammar schools close at hand.
Entrance
- ENTRANCE PORCH:
- Tiled entrance porch with sliding doors with feature double doors, glazed and rail through to reception hall.
Ground Floor
- LOUNGE:
- 4.75m x 4.55m (15' 7" x 14' 11")
With outlook to front, central feature fire with cast iron surround, granite frame and mantel, granite hearth, outlook to front. - DINING ROOM:
- 3.38m x 2.74m (11' 1" x 9' 0")
With outlook to rear garden. - KITCHEN:
- 2.74m x 2.44m (9' 0" x 8' 0")
Range of high and low level units, space for cooker, stainless steel sink and drainer, chrome mixer tap, outlook to rear, partially tiled walls, space for fridge freezer, pantry storage under stairs and hardwood access door to rear garden.
First Floor
- LANDING:
- Access to roofspace via Slingsby style ladder.
- BEDROOM (1):
- 4.39m x 3.38m (14' 5" x 11' 1")
Outlook to front. - BEDROOM (2):
- 3.38m x 2.92m (11' 1" x 9' 7")
Outlook to rear. - BEDROOM (3):
- 3.45m x 2.44m (11' 4" x 8' 0")
Outlook to front, hotpress cupboard with shelving and built-in storage. - BATHROOM:
- 1.83m x 1.55m (6' 0" x 5' 1")
With white suite comprising of pedestal wash hand basin with hot and cold taps, panelled bath with hot and cold taps, electric Redring shower, telephone handle attachment, partially tiled walls, tiled floor. - SEPERATE WC:
- With low flush WC, partially tiled walls, tiled floor.
Roofspace
- Fully floored.
Outside
- DETACHED GARAGE:
- With up and over door, uPVC soffits and fascias.
- Front garden laid in lawns with mature planting, ample driveway parking, covered carport and secure gates, through to rear garden, partially laid in lawns.
Directions
Turning off the Crawfordsburn Road onto the Rathmore Road number 4 is located on the right hand side.





