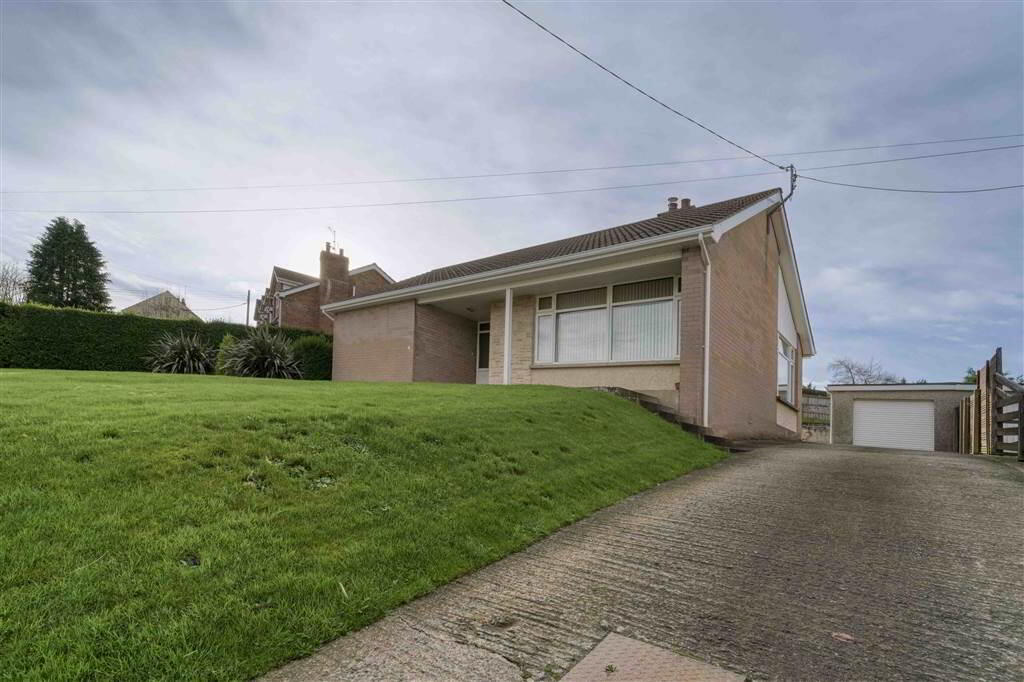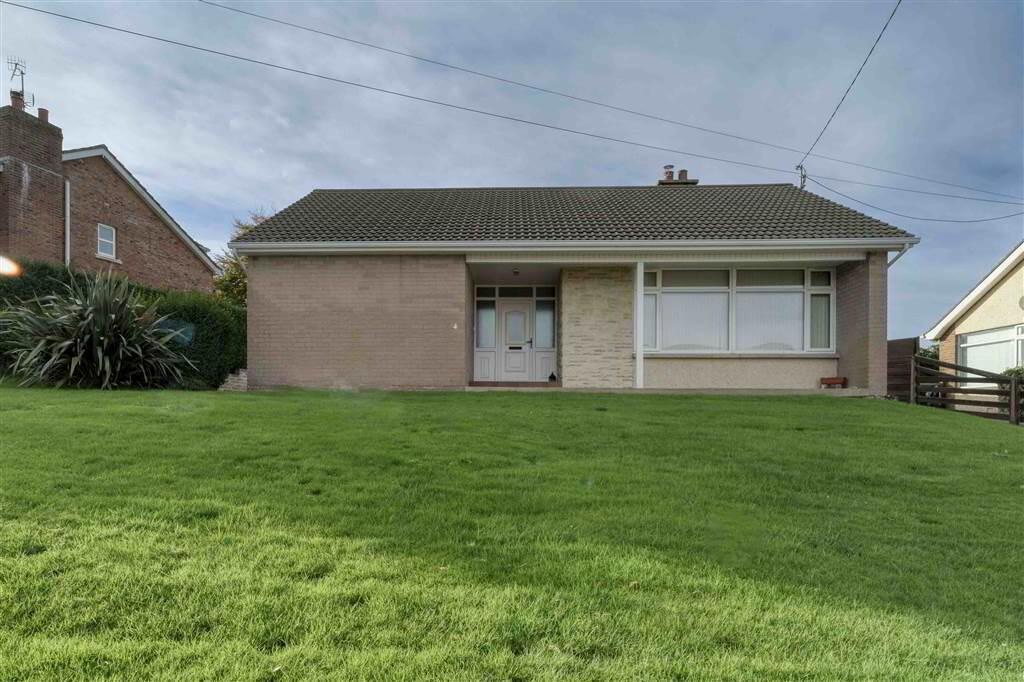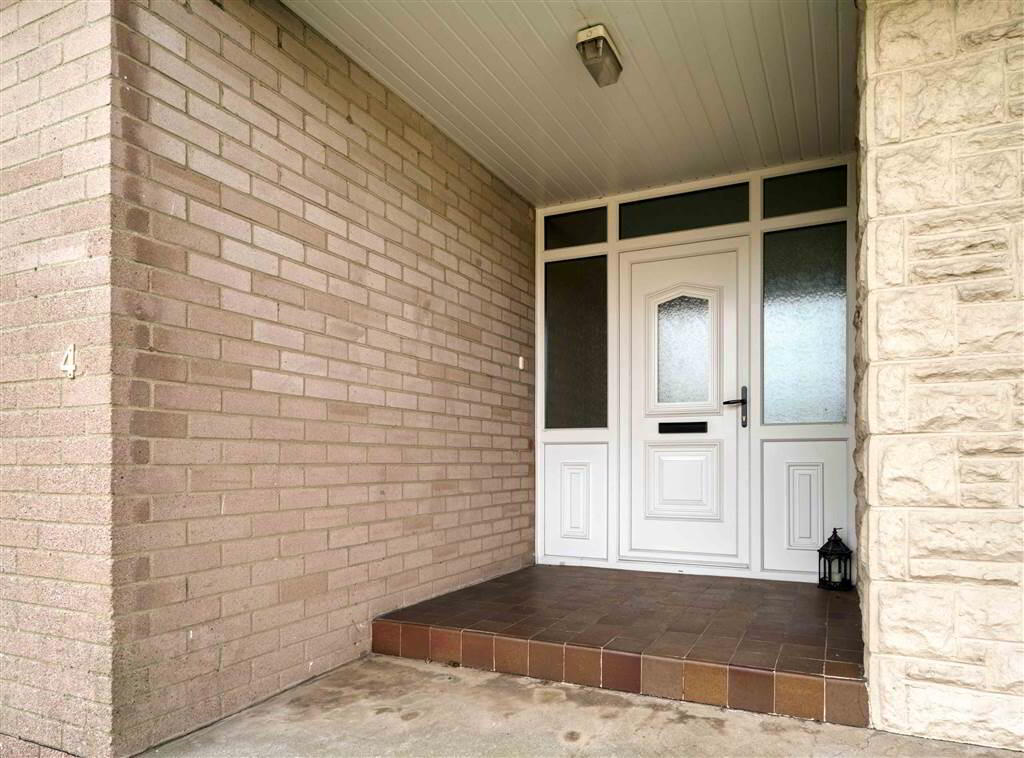


4 Pound Hill,
Dromore, BT25 1PX
3 Bed Detached Bungalow
Offers Around £235,000
3 Bedrooms
2 Receptions
Property Overview
Status
For Sale
Style
Detached Bungalow
Bedrooms
3
Receptions
2
Property Features
Tenure
Not Provided
Energy Rating
Heating
Oil
Broadband
*³
Property Financials
Price
Offers Around £235,000
Stamp Duty
Rates
£1,213.08 pa*¹
Typical Mortgage
Property Engagement
Views Last 7 Days
516
Views Last 30 Days
4,151
Views All Time
5,311
 A rare opportunity to purchase a detached bungalow which has recently been totally modernised which includes new kitchen units, sanitary ware and fireplaces. It is literally a bungalow which you only need to move in your furniture!
A rare opportunity to purchase a detached bungalow which has recently been totally modernised which includes new kitchen units, sanitary ware and fireplaces. It is literally a bungalow which you only need to move in your furniture!Most conveniently located close to the town centre bus service and the A1 is only a five minute drive.
The accommodation in brief: Covered porch, reception hall, lounge with new fireplace and stove, totaling refitted kitchen with integrated appliances and dining area, utility room. Bedroom passage leading to three bedrooms and refitted deluxe shower room.
The bungalow enjoys the benefit of oil-fired central heating, PVC double glazed windows and external doors. PVC fascia and soffits and new floor coverings.
Outside
Concrete driveway leading to a large gravel parking area to rear.
Garage 16' 9" x 11' 2" (5.1m x 3.4m) with electric roller door, light and power. Fitted units. Recently constructed store. PVC oil tank and boiler house.
Front lawn with gravel area and concrete path. Garden area to side.
Ground Floor
- COVERED PORCH:
- 5.1m x 3.4m (16' 9" x 11' 2")
Tiled step. Light. - RECEPTION HALL:
- Solid wood strip flooring. Cornice ceiling.
- LOUNGE:
- 5.46m x 3.79m (17' 11" x 12' 5")
Cornice ceiling. Marble fireplace with slate inset and containing a wood burning stove. - REFITTED KITCHEN WITH DINING AREA:
- 5.46m x 3.78m (17' 11" x 12' 5")
Extensive range of high and low level units in gloss white with granite worktops with turnups and matching table. Inset Blanco stainless steel sink unit with pillar tap. Integrated Bosch underoven and microwave. Ceramic hob with stainless steel extractor unit over. Beko dishwasher. Plank effect tiled floor. Ceiling downlighting. - UTILITY ROOM:
- 1.92m x 1.7m (6' 4" x 5' 7")
Range of units. - BEDROOM PASSAGE
- BEDROOM 1:
- 3.66m x 3.3m (12' 0" x 10' 10")
Custom built-in wardrobe with sliding doors. - BEDROOM 2:
- 3.66m x 3.22m (12' 0" x 10' 7")
- BEDROOM 3:
- 2.8m x 2.6m (9' 2" x 8' 6")
Built-in wardrobe. - REFITTED DELUXE SHOWER ROOM:
- Large tiled shower cubicle with flexible head. Large vanity unit with drawer under and mixer tap. WC. Upright chrome radiator. Tiled floor and walls. PVC ceiling with downlighting. Built-in hotpress.
Directions
From the Banbridge Road turn onto Meeting Street and continue straight at the mini roundabout and the property is on the right-hand side - see For Sale board.





