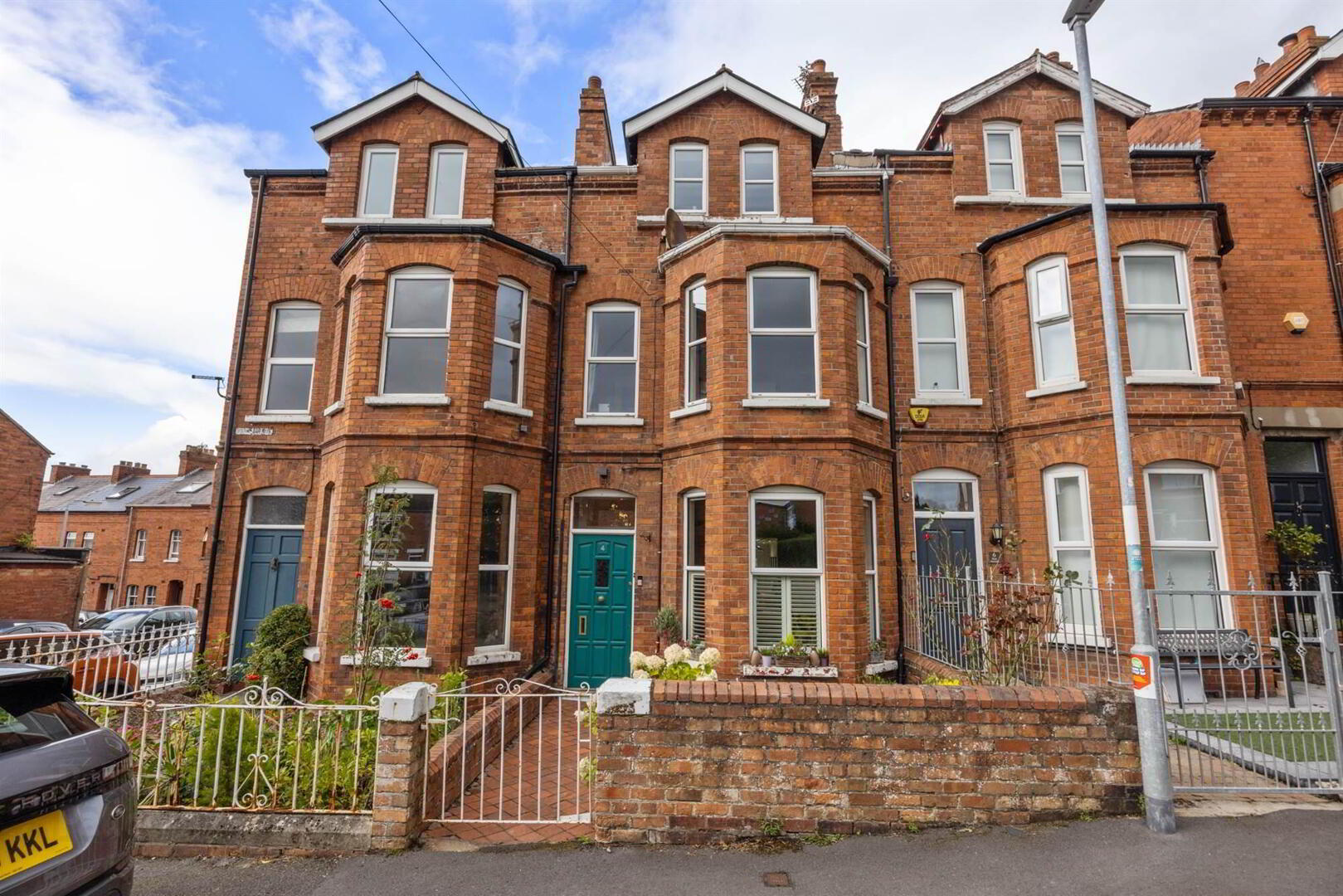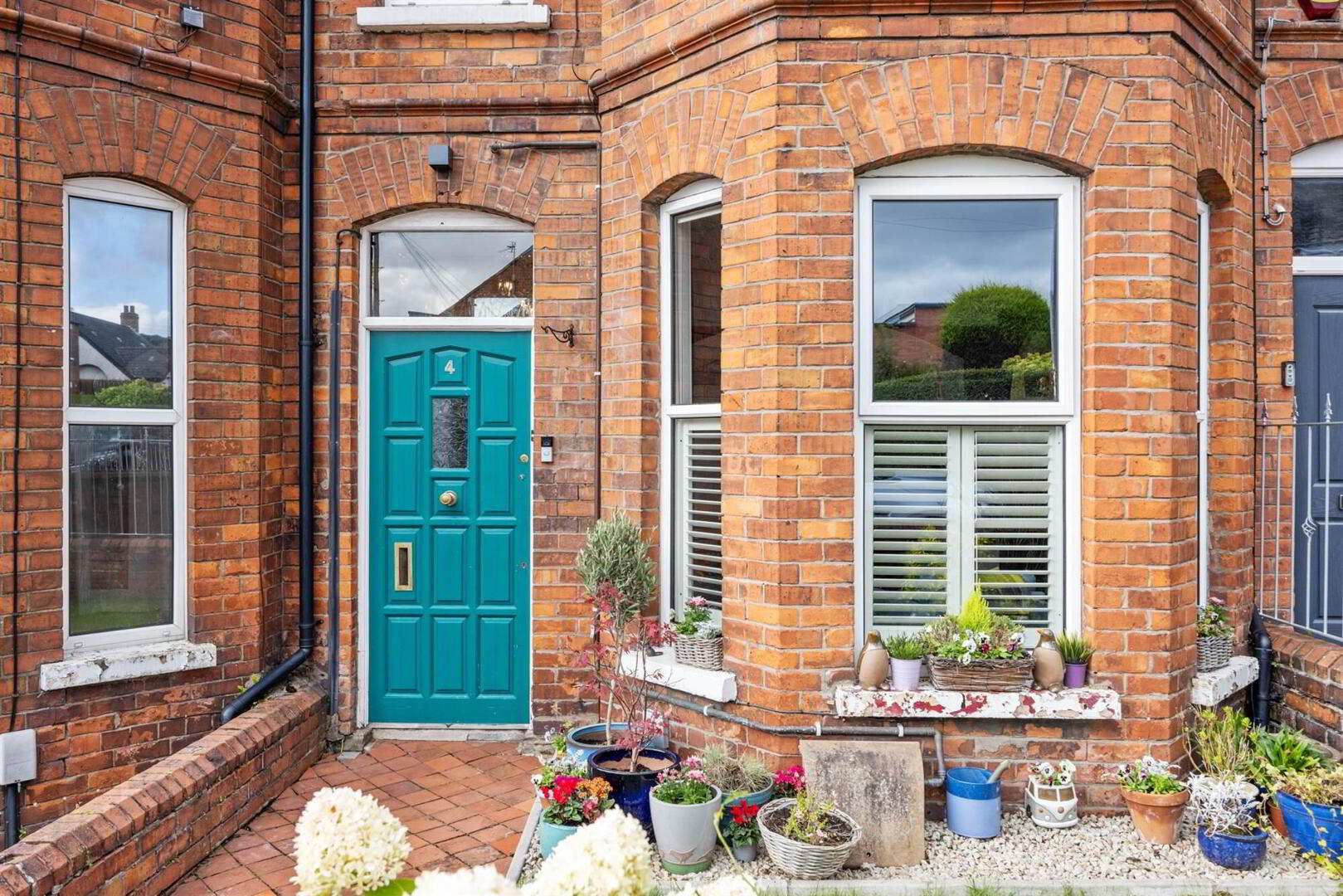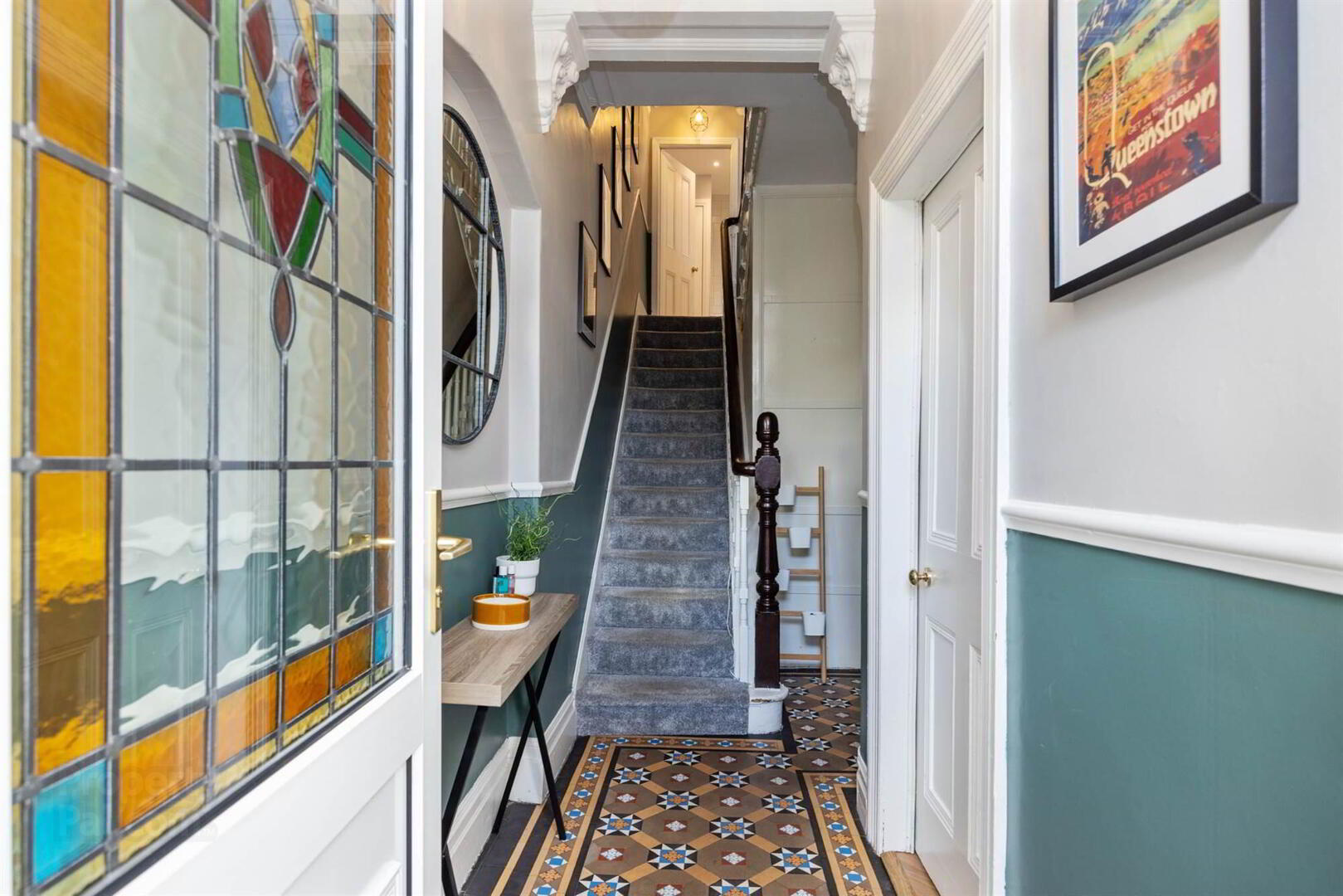


4 Park Avenue,
Holywood, BT18 9LS
4 Bed Townhouse
Asking Price £375,000
4 Bedrooms
2 Receptions
Property Overview
Status
For Sale
Style
Townhouse
Bedrooms
4
Receptions
2
Property Features
Tenure
Not Provided
Energy Rating
Heating
Gas
Broadband
*³
Property Financials
Price
Asking Price £375,000
Stamp Duty
Rates
£1,736.03 pa*¹
Typical Mortgage

Features
- Three storey period property in the heart of Holywood
- Situated in the ever sought-after location of Park Avenue, Holywood
- Original period features such as high ceilings, ceiling roses and cornice bordering
- Spacious lounge with feature wood burning stove and bay window
- Open plan into dining accommodation
- Bespoke fitted kitchen with breakfast area and access to rear garden through patio doors
- Two first floor bedrooms
- Contemporary first floor shower room
- Two second floor bedrooms
- Contemporary bathroom suite on second floor
- Charming rear garden fully enclosed with patio and garden laid in lawns perfect to enjoy summer evenings
- Holywood's bustling town centre on your doorstep and excellent amenities close at hand
Within walking distance of Holywood town centre and beach access via the coastal path, this beautiful home offers spacious accommodation with the highest of specifications. The property also offers a private enclosed garden to the rear which must be seen to appreciate.
The living space has been modernised throughout offering great space and adaptable accommodation, the kitchen into dining area is extended with an array of natural light and integrated appliances. The property has four bedrooms, spacious lounge, kitchen (with direct access to garden) first floor shower room and second floor family bathroom .
All in all a stunning property in the heart of Holywood.
Early viewing is highly recommended.
Ground Floor
- ENTRANCE:
- Solid wooden door to Inner Porch.
- INNER PORCH:
- Original tiled floor.
- ENTRANCE HALL:
- Ceiling rose, corniced ceiling, dado rail, original tiled floor.
- OPEN PLAN LIVING/DINING ROOM:
- 8.23m x 3.2m (27' 0" x 10' 6")
Feature bay window with shutter blinds, parquet flooring, feature wood burning stove, built in bookshelves. - OPEN PLAN KITCHEN:
- 4.95m x 4.44m (16' 3" x 14' 7")
Kitchen: High and low level units with oak worktops, integrated eye level oven and grill , gas hob with overhead extractor unit, centre island unit, Belfast sink inset and Franke tap. Plumbed for washing machine, tumble dryer, space for fridge and freezer and dishwasher. Walk-in pantry with units. Tiled floor, patio doors to rear garden.
First Floor
- LANDING:
- Dado rail.
- BEDROOM (1):
- 4.7m x 4.27m (15' 5" x 14' 0")
Feature bay window, ceiling rose, picture rail, corniced ceiling, built in storage. - BEDROOM (2):
- 3.51m x 2.87m (11' 6" x 9' 5")
- SHOWER ROOM:
- Contemporary shower room comprising of enclosed shower unit with waterfall shower, low flush WC, wash hand basin with vanity storage unit beneath, tiled floor, recessed lighting and heated towel rail.
Second Floor
- LANDING:
- Dado rail.
- BEDROOM (3):
- 3.51m x 2.9m (11' 6" x 9' 6")
- BEDROOM (4):
- 4.62m x 3.71m (15' 2" x 12' 2")
Original fireplace, built in wardrobes. - BATHROOM:
- Contemporary bathroom suite comprising of free standing bath, pedestal wash hand basin, low flush WC, partly tiled walls and tiled floor, storage into eaves.
Outside
- Immaculately landscaped gardens with an excellent degree of privacy, laid in lawn with flowerbeds containing a pleasant range of shrubs, flowers, attractive, spacious patio area. Light and shed. Outdoor tap and security light.
Directions
Park Avenue, Holywood.





