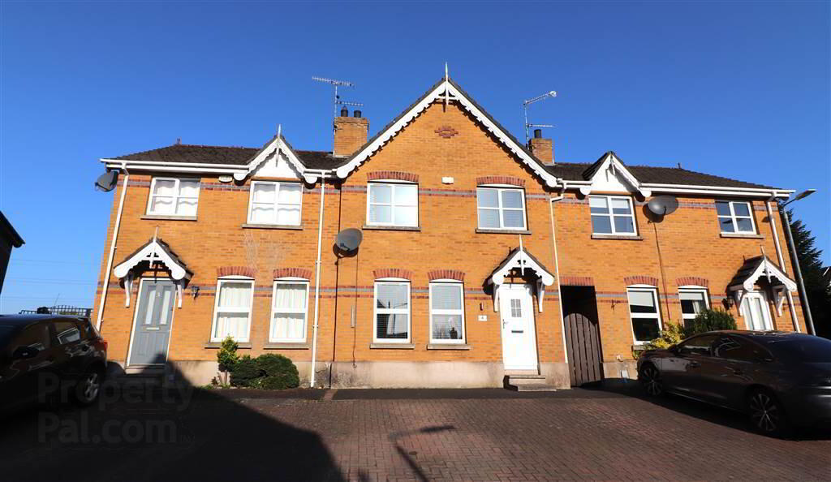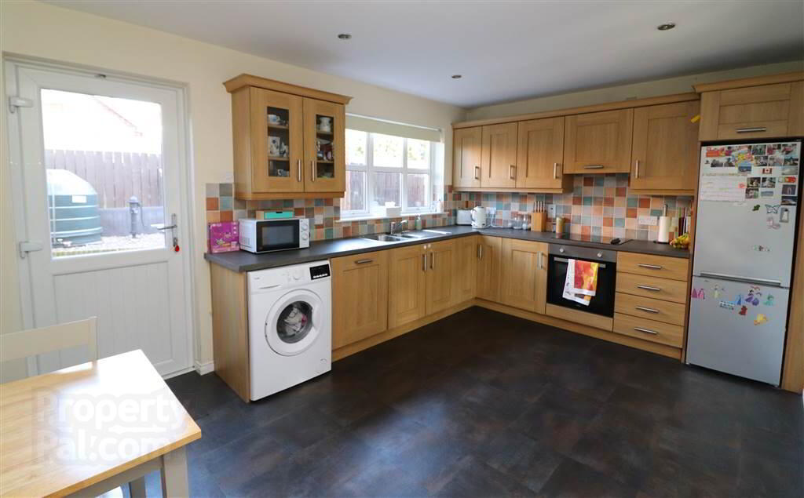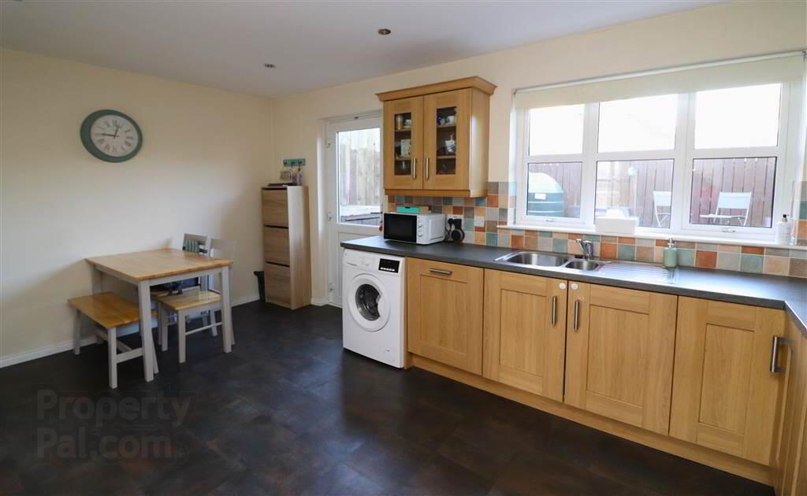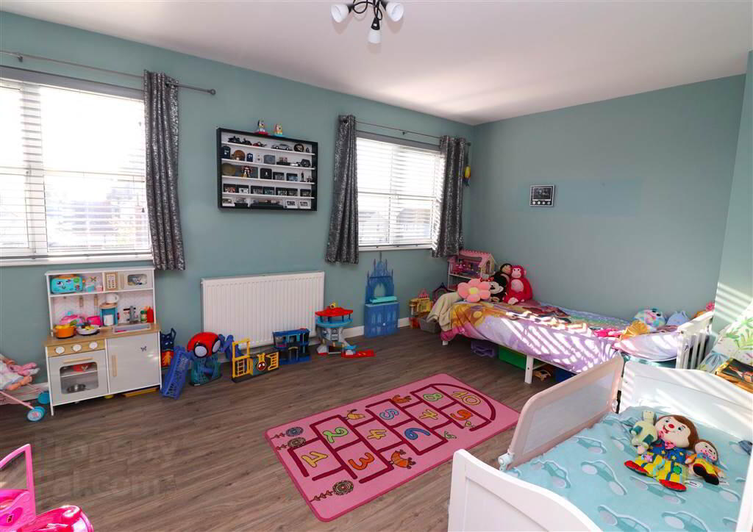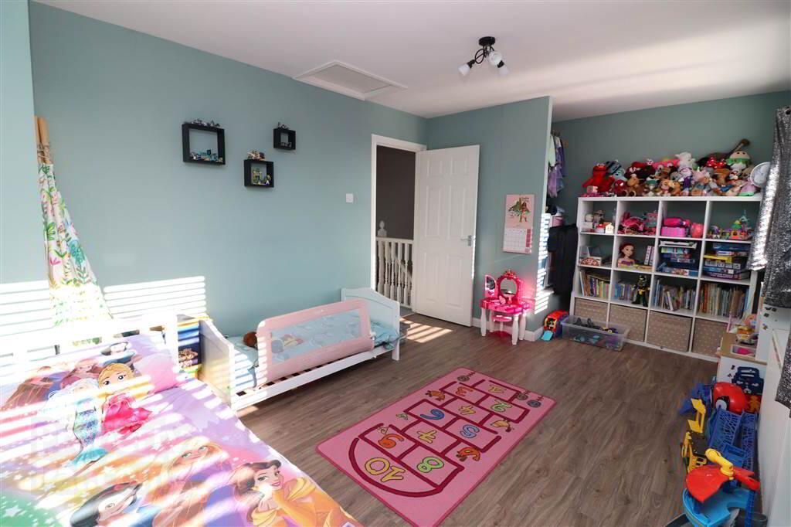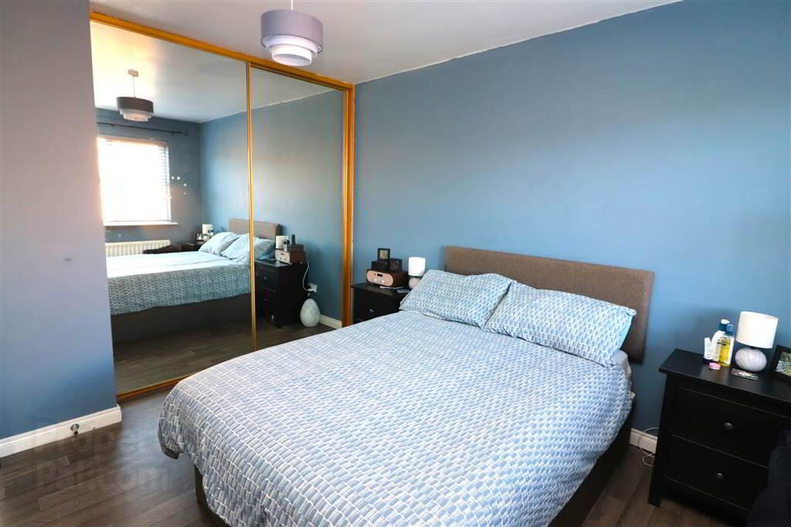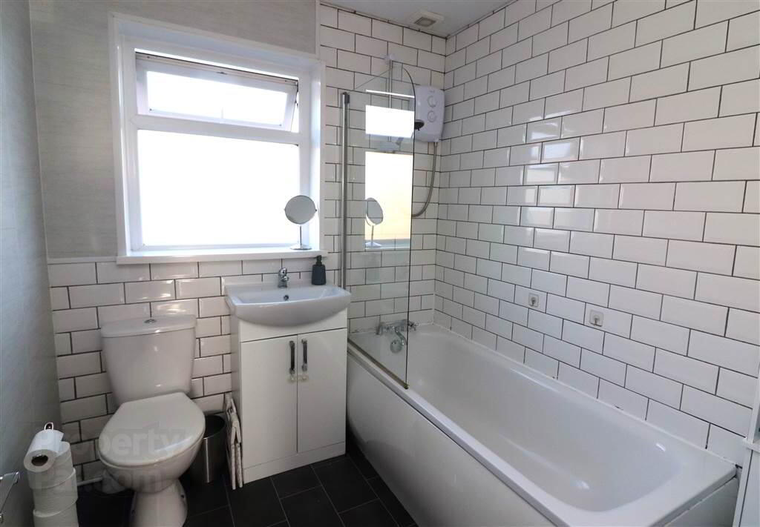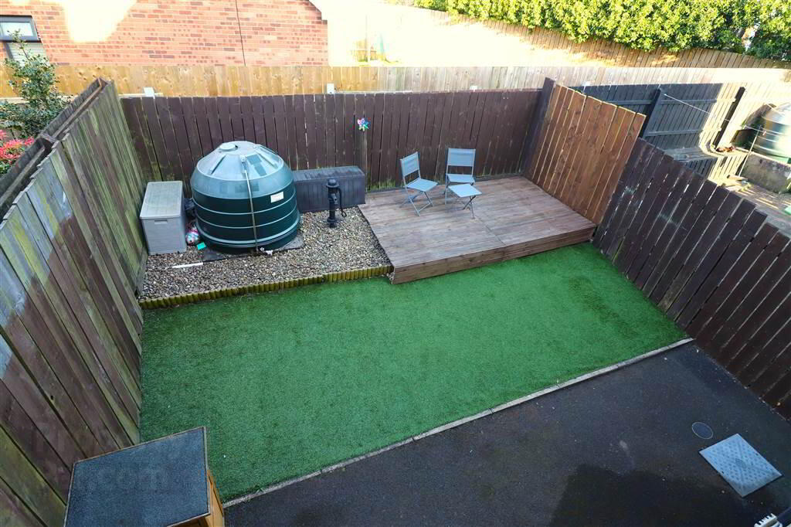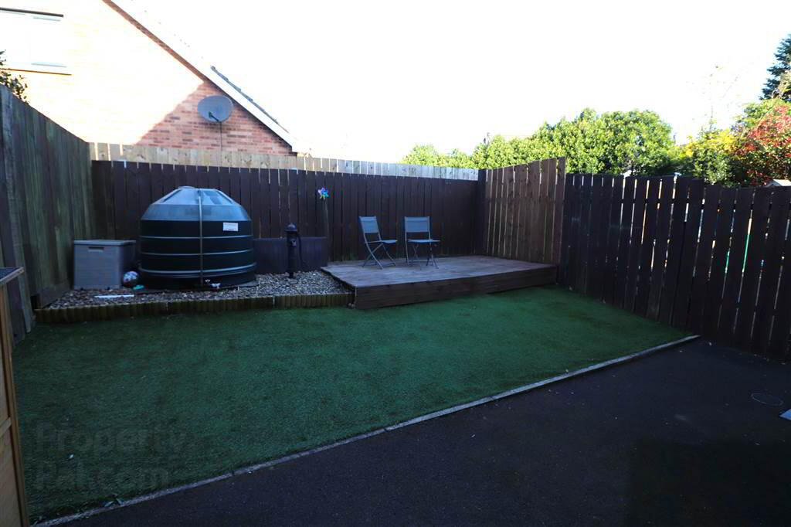4 Old Mill Cottages,
Derriaghy Road, Lisburn, BT28 3RY
2 Bed Townhouse
Offers Over £155,000
2 Bedrooms
1 Reception
Property Overview
Status
For Sale
Style
Townhouse
Bedrooms
2
Receptions
1
Property Features
Tenure
Leasehold
Heating
Oil
Broadband
*³
Property Financials
Price
Offers Over £155,000
Stamp Duty
Rates
£887.06 pa*¹
Typical Mortgage
Legal Calculator
In partnership with Millar McCall Wylie
Property Engagement
Views All Time
968
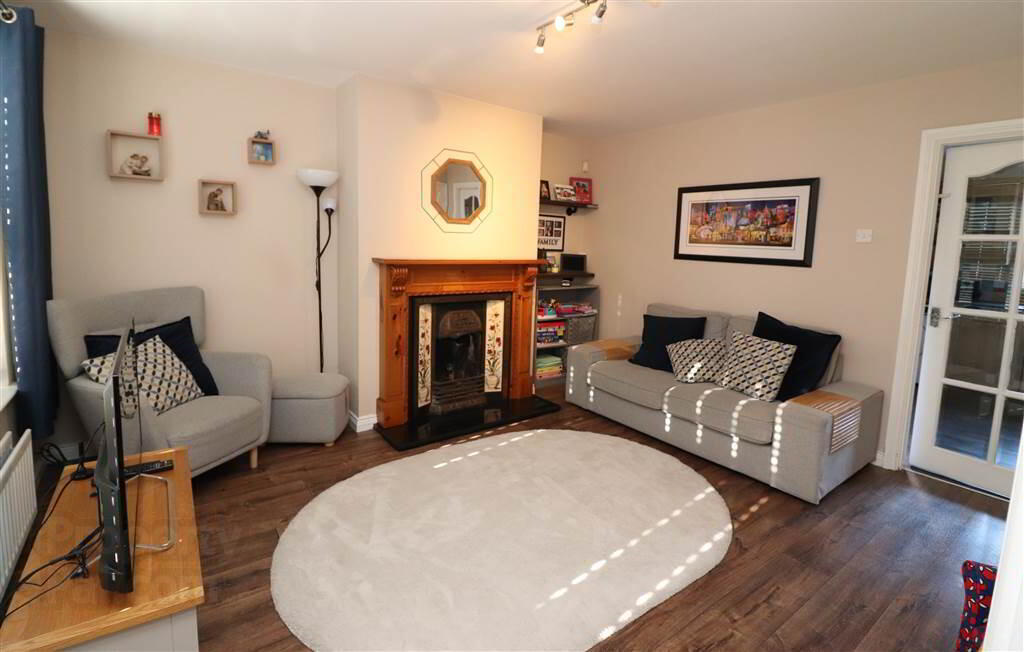
Features
- Spacious lounge
- Fitted kitchen/dining area
- 2 bedrooms
- Refitted bathroom
- UPVC double glazing
- Oil fired heating
- Alarm system
- Enclosed low maintenance garden to the rear
- Off street communal parking
This home is perfect for first time buyers or those downsizing with a combination of easily management accommodation, low external maintenance and affordable overheads.
The ground floor consists of a relaxed lounge with open fire and spacious kitchen with dining area. Upstairs there are two large bedrooms and a contemporary bathroom.
Outside there is a brick paved driveway for two cards and a gorgeous secluded south facing rear garden.
Convenience of location is superb. Lisburn and Belfast City Centre are within a short drive. A bus service operates in the immediate area.
Don't miss out - view soon!
Ground Floor
- ENTRANCE HALL:
- Composite entrance door.
- LOUNGE:
- 4.15m x 3.93m (13' 7" x 12' 11")
Feature fireplace with open fire. Understairs storage cupboard with light. Glazed door to kitchen/dining. - FITTED KITCHEN/DINING AREA:
- 5.m x 3.19m (16' 5" x 10' 6")
Good range of high and low level units. One and a half bowl stainless steel sink unit with mixer taps. Integrated dishwasher. Space for fridge/freezer. Built in hob and under oven. Cooker filter. Recessed lights. Part tiled walls.
First Floor
- LANDING:
- Hotpress.
- BEDROOM ONE:
- 5.02m x 3.18m (16' 6" x 10' 5")
Access to roofspace. - BEDROOM TWO:
- 3.61m x 2.91m (11' 10" x 9' 7")
Wall to wall mirrored sliding wardrobes. - MODERN BATHROOM:
- White suite. Panelled bath with mixer taps, Triton electric shower and shower screen. Vanity unit with wash hand basin. Low flush WC. Heated chrome towel rail. Extractor fan. PVC panelled and tiled walls. PVC panelled ceiling with recessed lights.
Outside
- Brick paved off street parking to the front. Completely enclosed rear garden in artificial grass and decking. Outside light and tap. Oil tank. Oil fired boiler.
Directions
Off Derriaghy Road, Lisburn


