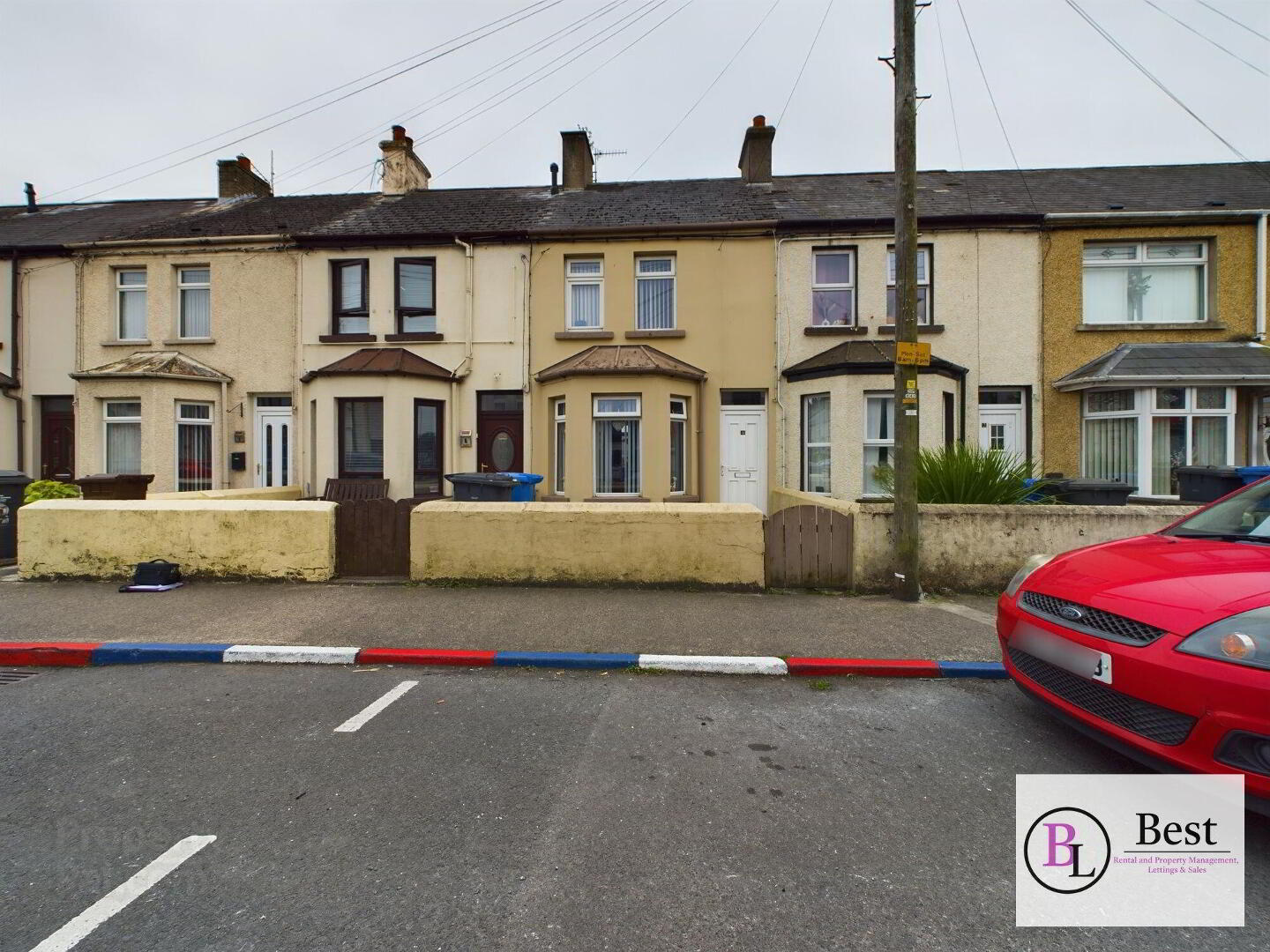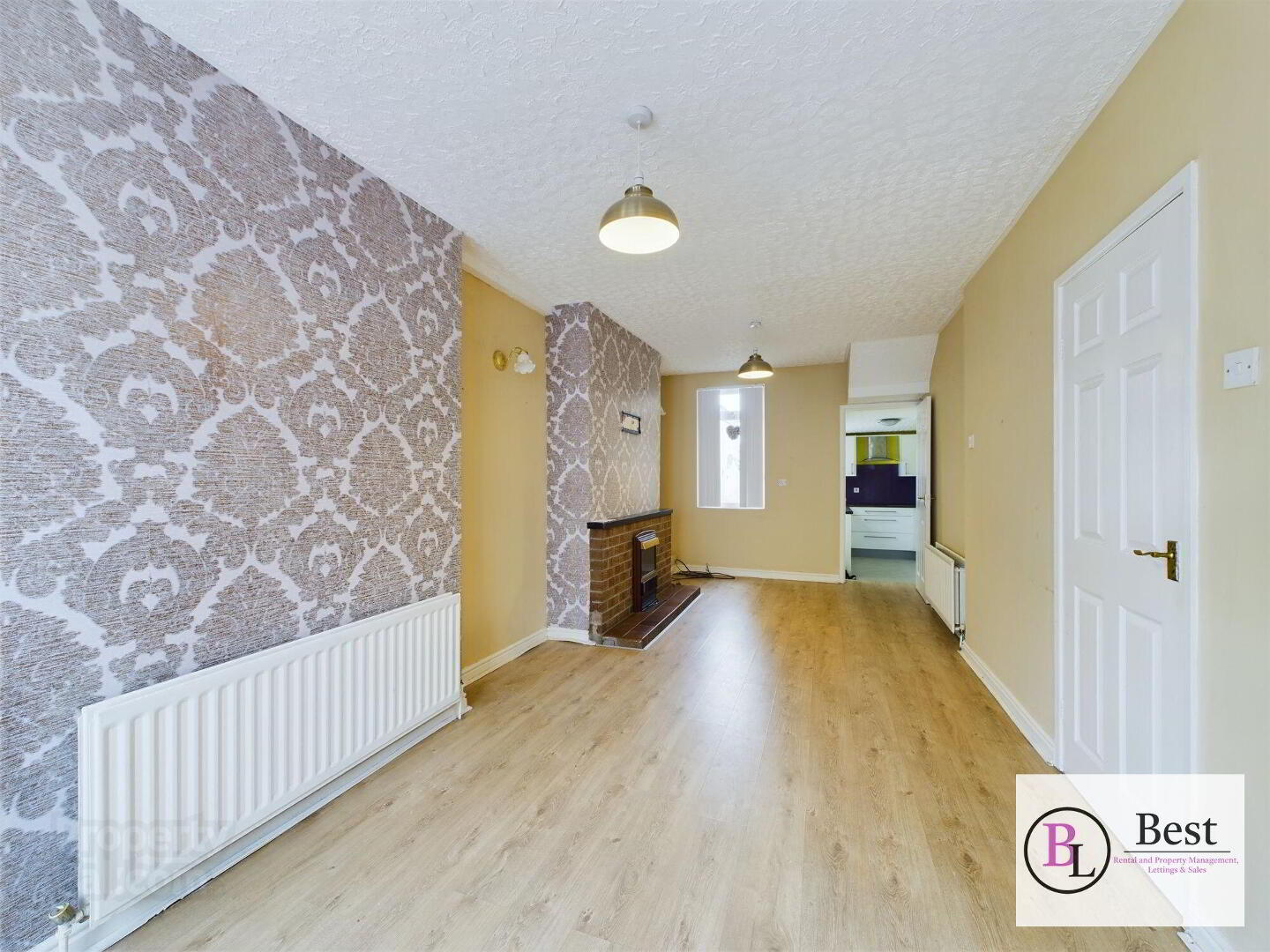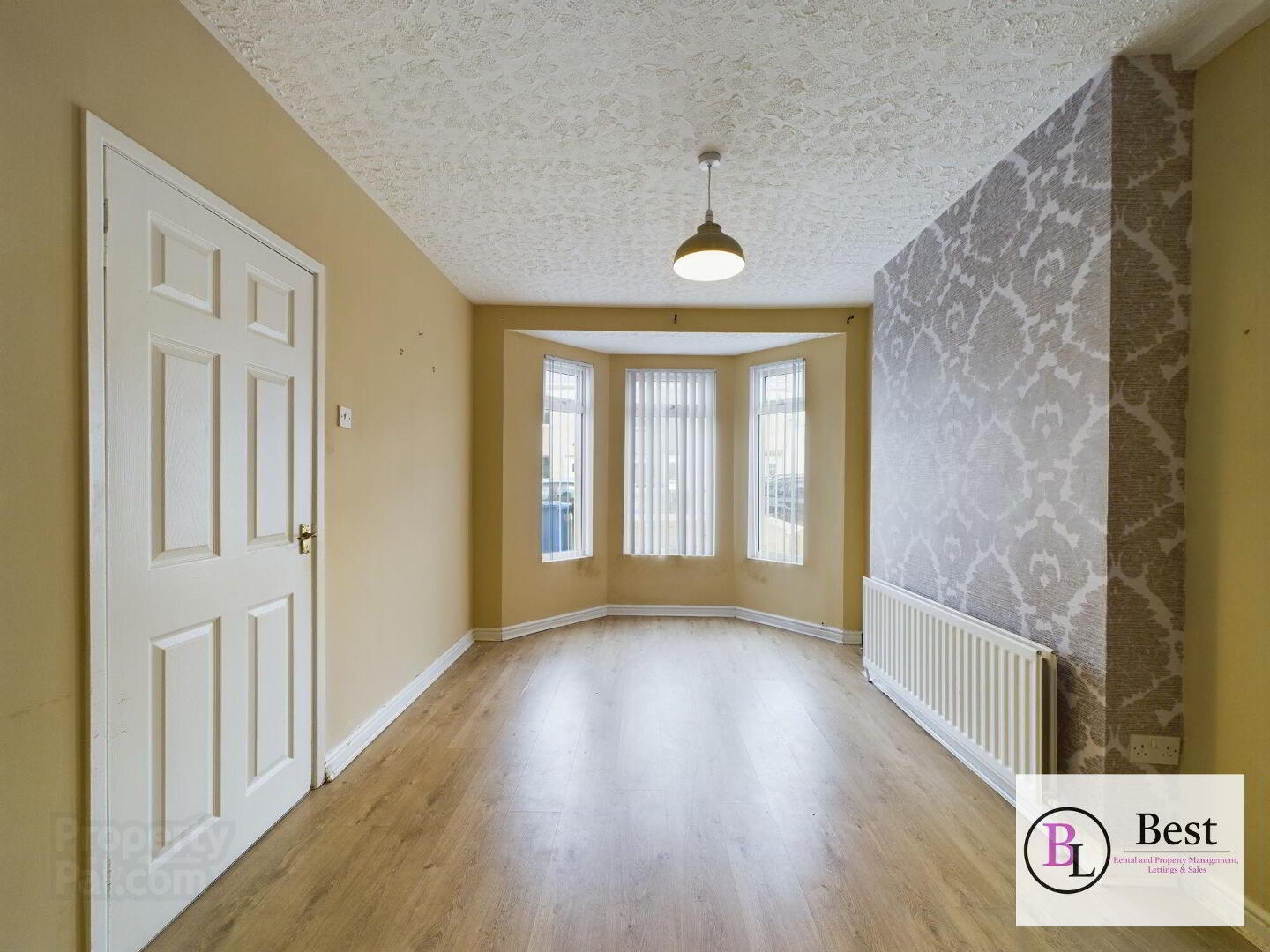


4 Newington Avenue,
Larne, BT40 1NN
2 Bed Terrace House
Sale agreed
2 Bedrooms
1 Bathroom
1 Reception
Property Overview
Status
Sale Agreed
Style
Terrace House
Bedrooms
2
Bathrooms
1
Receptions
1
Property Features
Tenure
Not Provided
Energy Rating
Heating
Oil
Broadband
*³
Property Financials
Price
Last listed at Offers Over £87,500
Rates
£599.55 pa*¹
Property Engagement
Views Last 7 Days
27
Views Last 30 Days
317
Views All Time
6,894
 Mid terrace property
Mid terrace propertyRecently fitted white gloss kitchen
White PVC windows and doors
Large Living / Dining room
Two bedrooms
Attic space
Bathroom
Oil Heating
White PVC windows and doors
Good size enclosed rear yard
Shops and bus stops within minutes walk
Easy commute to schools, Town Park and Larne town centre
Excellent investor or first time buyer purchase
Garden details: Private Garden
- Entrance hall
- Tiled flooring
- Hall
- Laminate wood flooring.
- Lounge/diner 7.14m x 2.91m
- Large bright room with bay window. Laminate wood flooring. Brick fireplace with hearth. Great size room with plenty of space for living and dining.
- Kitchen 3.58m x 2.23m
- Recently fitted modern kitchen with excellent range of high and low level white gloss units. Contrasting laminate work surfaces. Four ring glass hob with double pot drawers under. Stainless steel extractor fan. Eye level electric oven, space for washing machine, integrated fridge freezer
- Bedroom 1 4.02m x 3.08m
- Great size room.
- Bedroom 2 3.16m x 2.25m
- Bathroom 2.66m x 2.22m
- Comprising low flush WC, pedestal wash hand basin and panelled bath with shower tap over. Feature wooden panelling on walls. Storage/linen cupboard.
- Outside
- Enclosed rear yard. Good size - laid concrete with stone walls so would make an attractive walled garden effect with lights etc. PLEASE NOTE: We have not tested any appliances or systems at this property. Every effort has been taken to ensure the accuracy of the details provided and the measurements and information given are deemed to be accurate however all purchasers should carry out necessary checks as appropriate and instruct their own surveying/ legal representative prior to completion.






