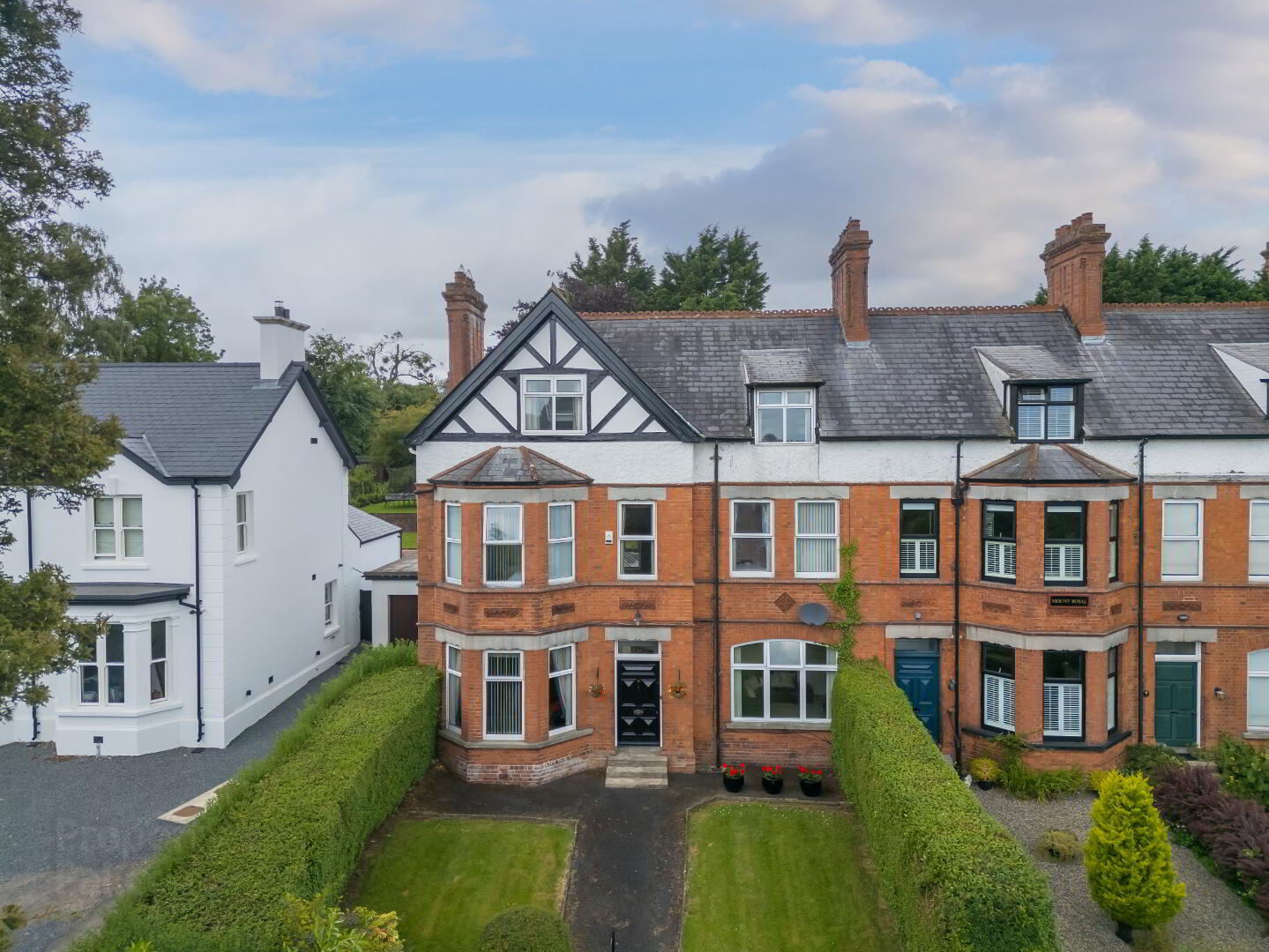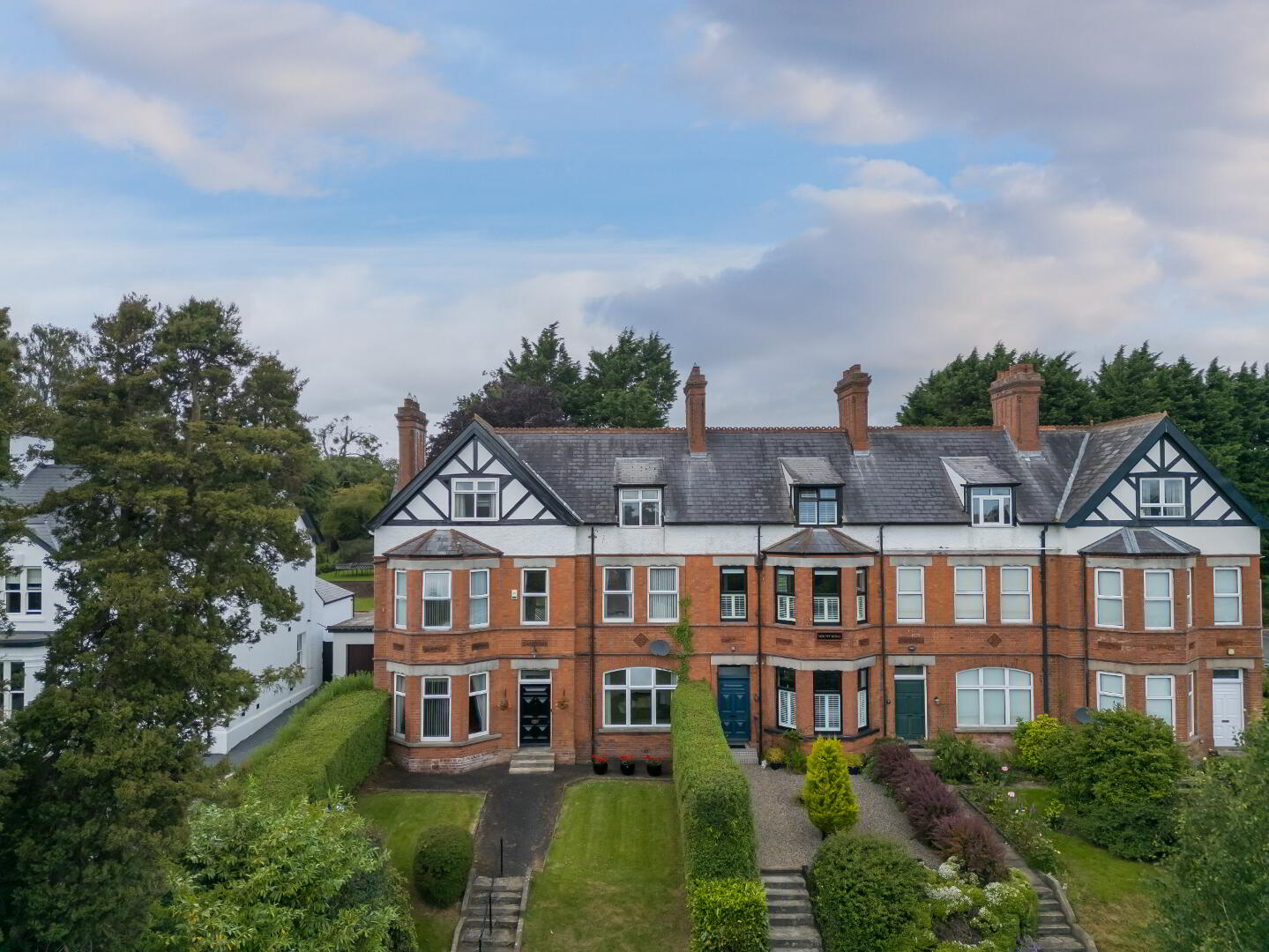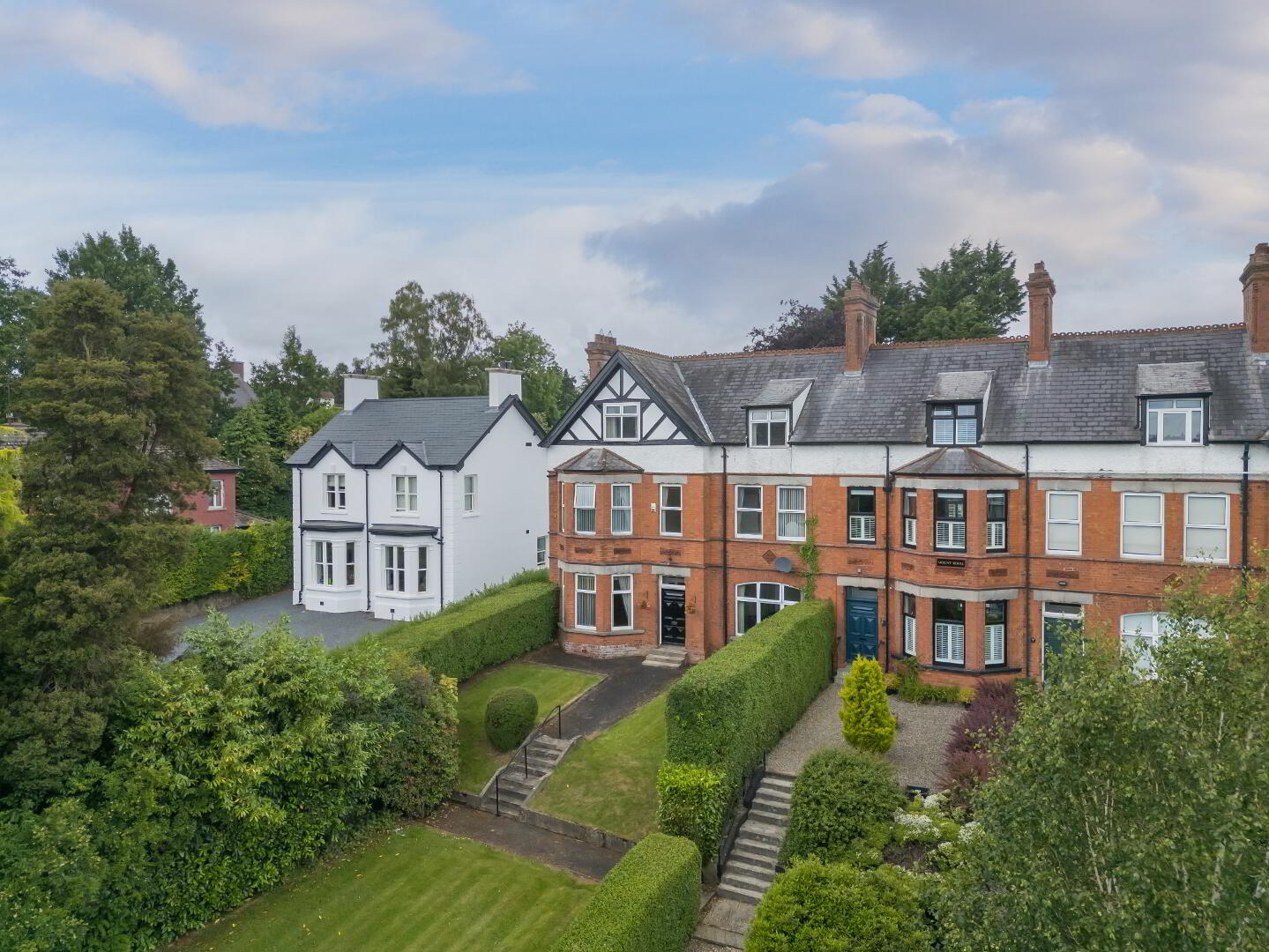


4 Mount Royal,
Newry Road, Banbridge, BT32 3HG
7 Bed End Townhouse
Offers over £280,000
7 Bedrooms
3 Bathrooms
4 Receptions
EPC Rating
Key Information
Status | For sale |
Price | Offers over £280,000 |
Style | End Townhouse |
Typical Mortgage | No results, try changing your mortgage criteria below |
Bedrooms | 7 |
Bathrooms | 3 |
Receptions | 4 |
Tenure | Not Provided |
EPC | |
Heating | Oil |
Broadband | Highest download speed: 900 Mbps Highest upload speed: 300 Mbps *³ |
Stamp Duty | |
Rates | £1,667.99 pa*¹ |

This stunning red brick Edwardian town house set back from the prestigious Newry road is well presented throughout, boasting many original features such as ornate cornicing and high ceilings. This fine period style home provides spacious accommodation over 3 floors and is within walking distance of the town centre, local schools and amenities. This property has it all, beautiful gardens, superb accommodation and convenient location. Courtyard to rear with store. Outside light and water tap. Double wooden gates. Enclosed garden laid in lawn to rear. Garage. Extensive front lawn with mature hedge border. Features include oil fired central heating, Double glazed windows, spacious accommodation and beautiful gardens.
- Elevated site with panoramic views of the area.
- House set back from the road providing a very quiet and private environment.
- Excellent location within a short walk of the town centre, schools, churches and public transport hub.
- Walking distance to the Boulevard.
- Convenient to A1 for commuting both North and South.
- Oil fired range that heats mains water.
Entrance Porch: 6’2 x 4’2 (1.9m x 1.3m) Solid wooden door leads to Entrance porch. Tiled floor. Dado rail.
Entrance Hall: 21’6 x 6’5 (6.6m x 2.0m) Solid door with glazed panel leads to entrance hall.
Lounge: 29’1 x 12’1 (8.9m x 3.7m) Two cast iron fireplaces with tiled hearth and marble surround. Wooden floor. Cornicing.
Living Room: 15’4 x 13’1 (4.7m x 4.0m) Cast iron fireplace with tiled hearth and slate surround. Cornicing.
Family Room: 14’1 x 9’8 (4.3m x 3.1m) Wooden mantle and surround. Wooden floor. Glass panel door leads to Living room.
Kitchen: 18’0 x 10’4 (5.5m x 3.2) Range of high and low level solid pine kitchen units. Breakfast bar. 1 1/2 drainer stainless steel sink unit. Oil fired Esse stove. Plumbed for dishwasher. Siemens 2 ring hob. Siemens oven. Plumbed for American fridge/freezer. Tiled floor.
Dining Room: 15’7 x 8’2 (4.8m x 2.5m) High pitched glass roof. Glass panel door leads to rear. Tiled floor.
Utility Room: 9’8 x 8’2 (3.0m x 2.5m) Range of high and low level shaker units. Single drainer stainless steel sink unit. Plumbed for washing machine. Tiled floor.
WC: WC and wash hand basin. Tiled floor.
1st Floor
Bathroom: 7’5 x 7’2 (2.3m x 2.2m) White bathroom suite comprising of bath with shower attached to mixer tap, WC and wash hand basin. Tiled walls and floor. Access to hotpress.
Bathroom 2: 10’4 x 10’4 (3.2m x 3.2m) White bathroom suite comprising of bath, WC and wash hand basin set in vanity unit. Shower cubicle with power shower. Tiled walls and floor. PVC ceiling with recessed lighting.
Bedroom 1: 17’7 x 13’1 (5.4m x 4.0m) Cornicing. Sealed fireplace with stone surround.
Bedroom 2: 15’0 x 11’8 (4.6m x 3.6m) Cornicing. Sealed fireplace with stone surround.
Bedroom 3: 15’7 x 11’4 (4.8m x 3.5m) Cast iron fireplace with tiled inset and cast iron surround.
Bedroom 4: 11’8 x 11’4 (3.6m x 3.5m) Cast iron fireplace with tiled inset and cast iron surround.
2nd Floor
Bedroom 5: 26’2 x 11’8 (8.0m x 3.6m) Velux window. Cast iron fireplace with tiled inset and cast iron surround.
Bedroom 6: 15’4 x 11’8 (4.7m x 3.6m) Cast iron fireplace with tiled inset and cast iron surround.
Bedroom 7: 15’7 x 11’4 (4.8m x 3.5m) Velux window. Cast iron fireplace with tiled inset and cast iron surround.
Rear:
Outhouse: 11’ x 8’2 (3.4m x 2.5m) Light and power. Boiler.



