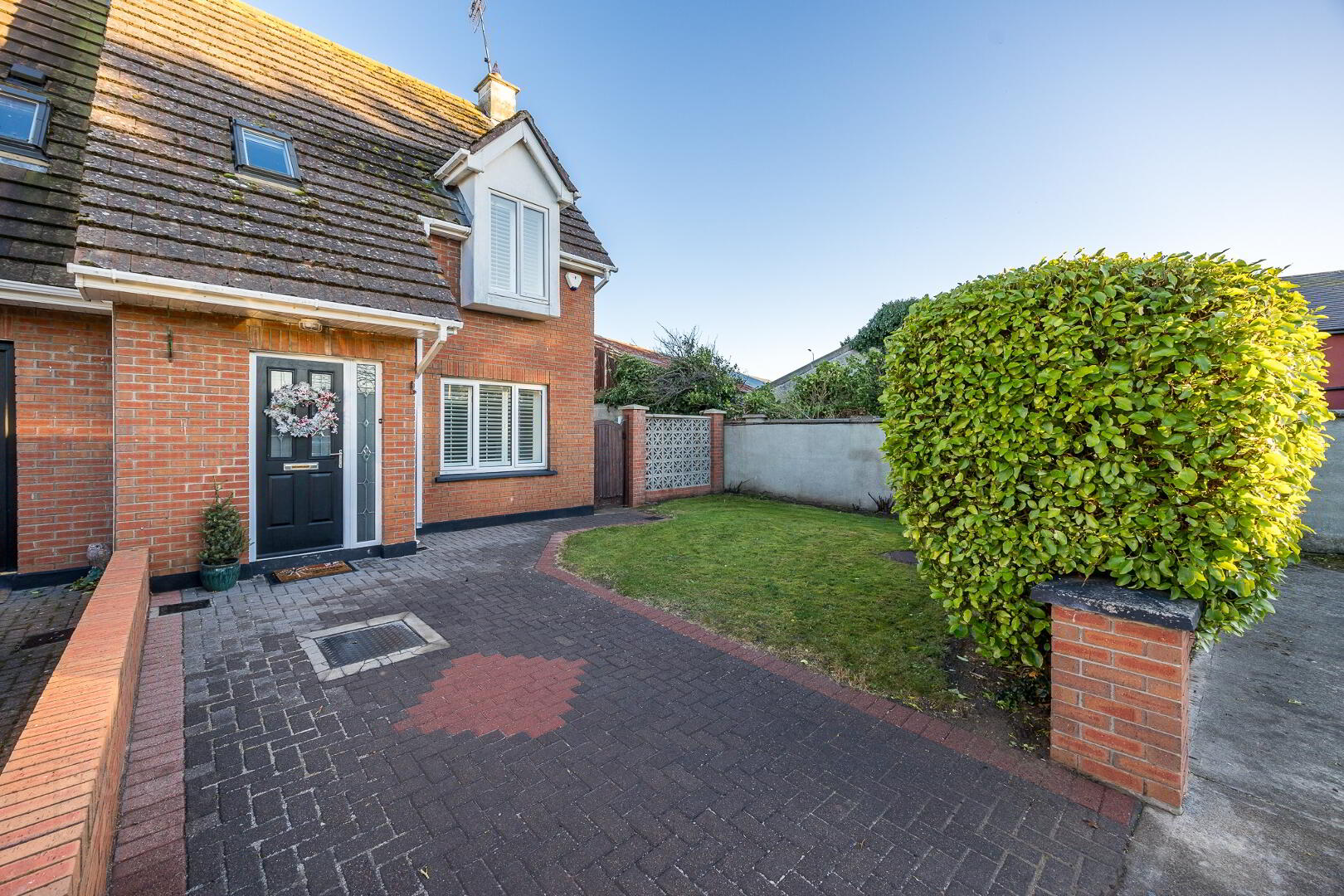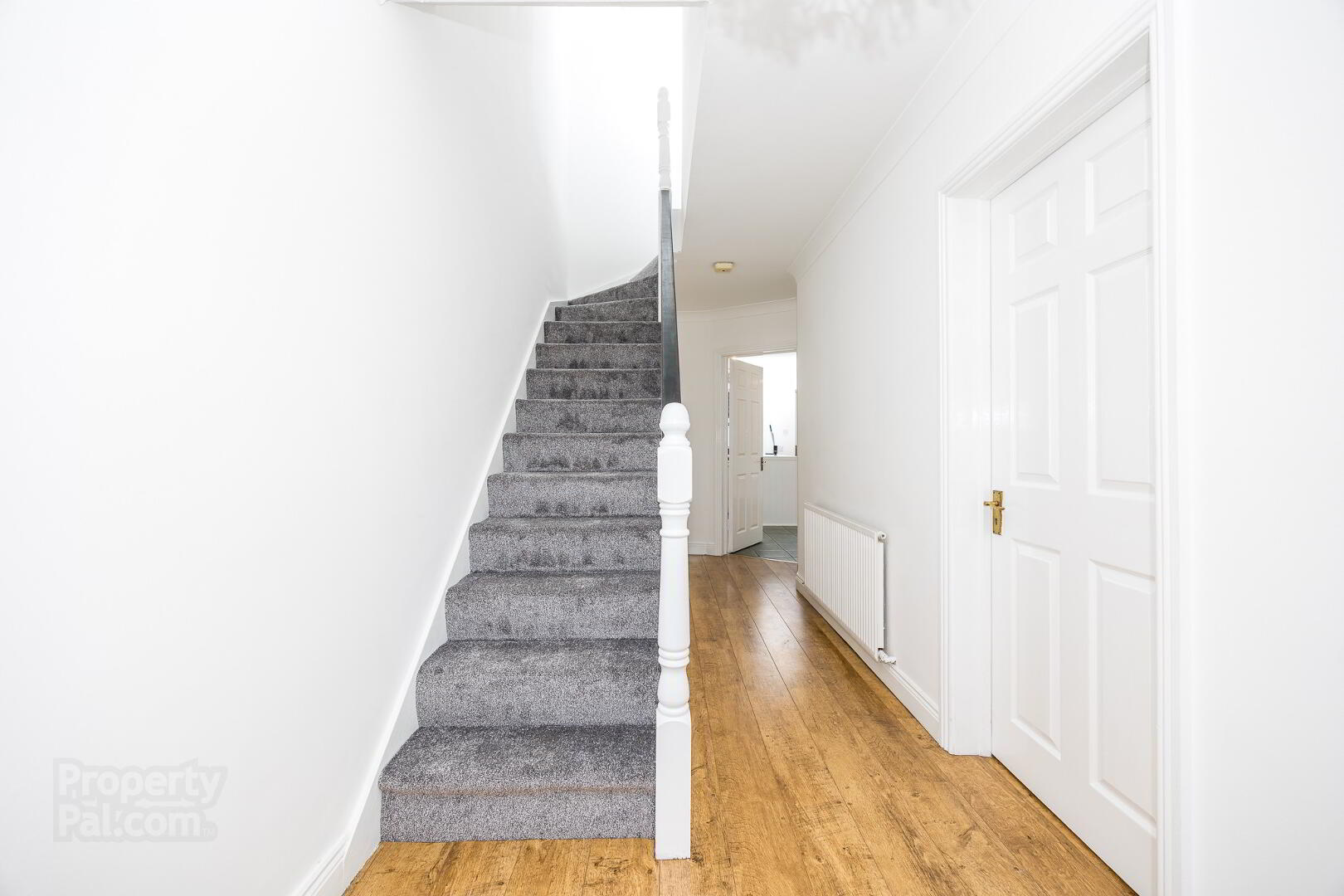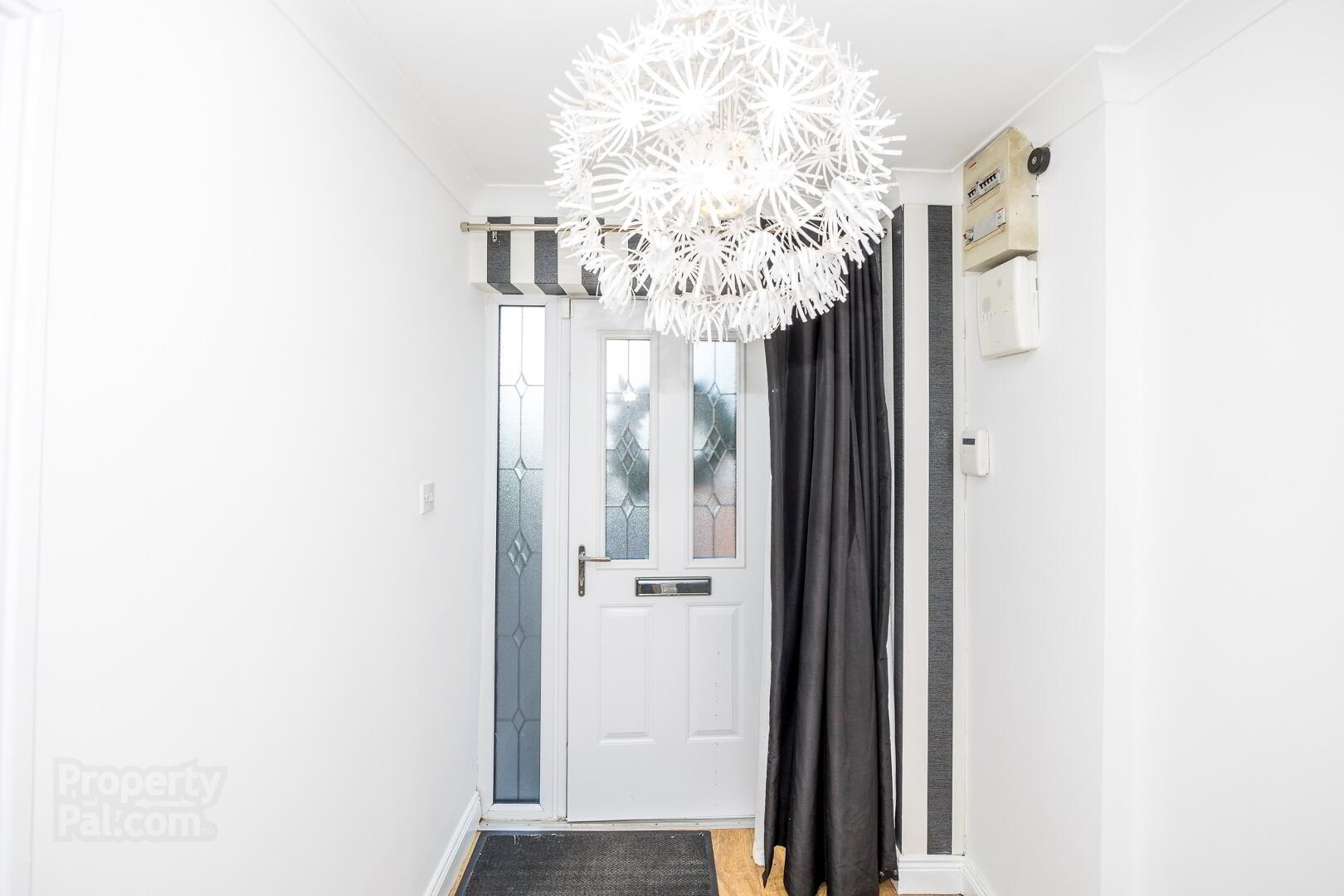


4 Millbank Court,
Rush, K56DC82
3 Bed Semi-detached House
Asking Price €395,000
3 Bedrooms
3 Bathrooms
1 Reception
Property Overview
Status
For Sale
Style
Semi-detached House
Bedrooms
3
Bathrooms
3
Receptions
1
Property Features
Tenure
Not Provided
Energy Rating

Heating
Gas
Property Financials
Price
Asking Price €395,000
Stamp Duty
€3,950*²
Rates
Not Provided*¹
Property Engagement
Views All Time
98

Features
- Beautiful condition throughout.
- Large corner site with generous side entrance.
- Within walking distance of the stunning South & North Beaches and Rush Harbour.
- Pubs, shops and restaurants on your doorstep.
- Primary and Secondary schools nearby.
- Easy commute to Dublin City Centre with regular Bus & rail services.
- Large block built shed with window to the rear.
Grimes are delighted to bring to the market this beautifully presented 3 bed semi-detached
home located in the popular and mature development of Millbank Court, Rush. Millbank
court is a small development of 17 houses and No.4 is within minutes' walk of the beautiful
North beach, Rush village and all local amenities.
4 Millbank Court is well laid out over two floors and comprises entrance hall, guest w.c.,
living room to the front, kitchen/dining room with sliding door to rear, upstairs there are 3
good double bedrooms with main room ensuite and separate family bathroom.
Rush is conveniently located for access to the M1, M50, and Dublin Airport being only a 10
15 minute drive away. Public transport is well catered for with the commuter trains from Rush
and Lusk station giving direct access to Dublin city centre, as well as Dublin bus services.
Accommodation:
Entrance Hallway 1.81m x 5.94m
Bright hallway with wood flooring
Living room 3.29m x 4.71m
Located to the front of the property with wood flooring. Feature fireplace
Kitchen / Dining Room
5.21m x 7.29m
Tiled flooring in kitchen and wood flooring in the dining area. Fitted kitchen
with plumbing for washing machine and dishwasher. Sliding patio doors to
rear garden.
Guest WC. 0.71m x 1.88m
Under stair WC & WHB.
Bedroom 1: 3.56m x 2.79m
Spacious double bedroom to the front of the property with fitted
wardrobes and en-suite.
En-Suite: 1.82m x 2.28m
WC, WHB and shower. Tiling to walls and floor, velux window.
Bedroom 2: 2.56m x 4.18m
To the rear of the property with fitted wardrobes.
Bedroom 3: 2.55m x 3.27m
To the rear of the property.
Family Bathroom: 1.69m x 2.04m
Fully tiled, floor to ceiling with large corner shower, WC & WHB.
BER Details
BER Rating: C3
BER No.: 117984666
Energy Performance Indicator: 36.24 kWh/m²/yr


