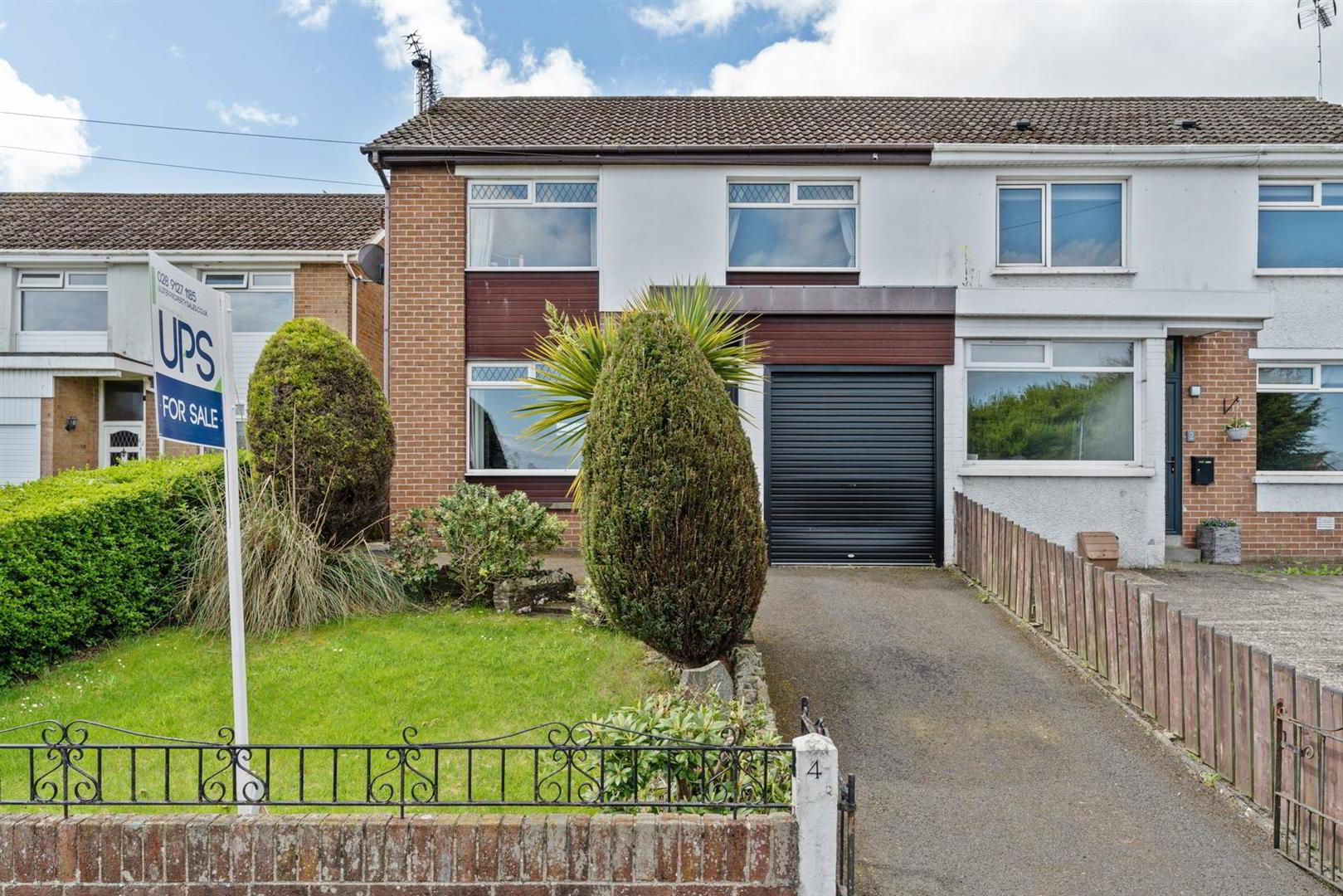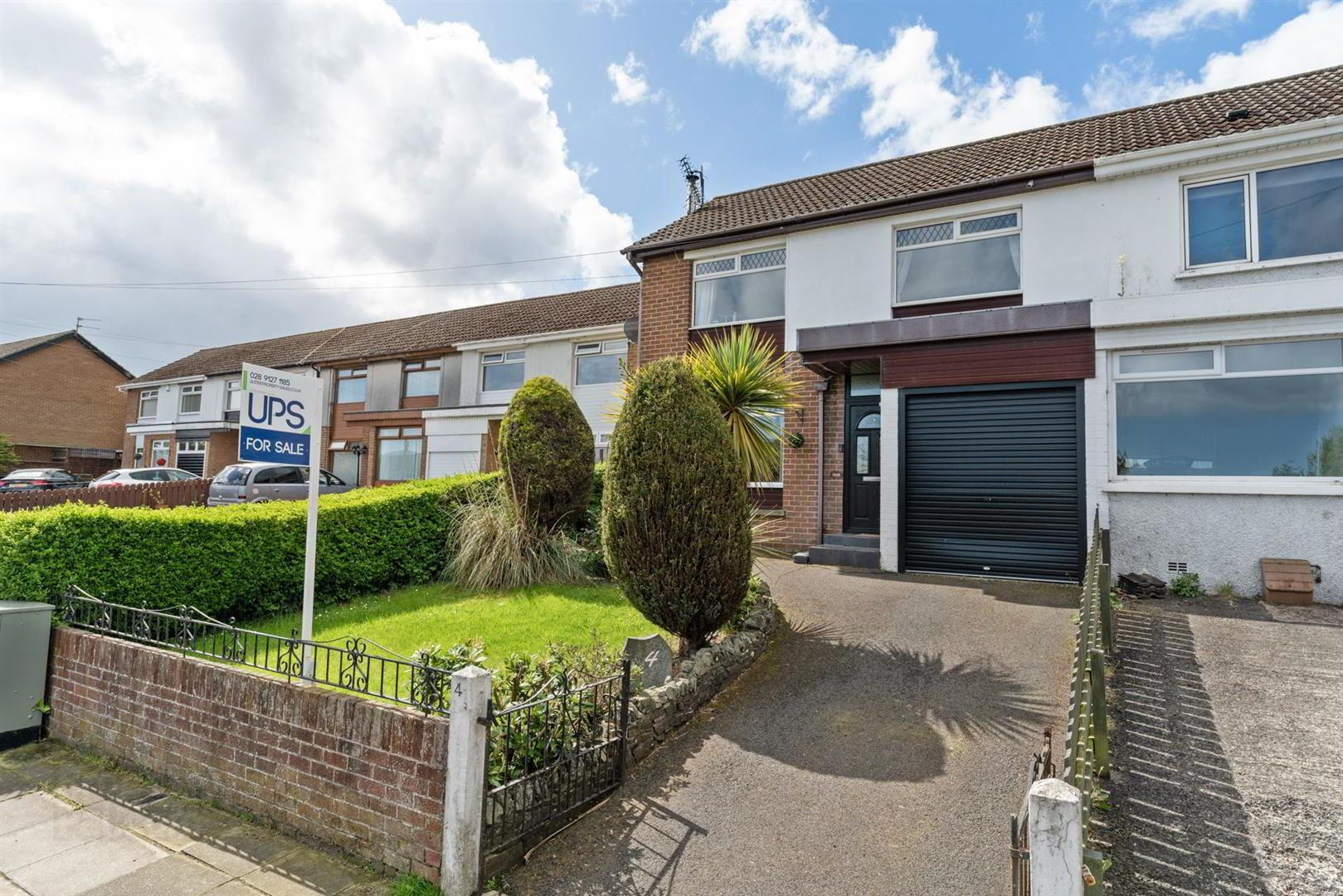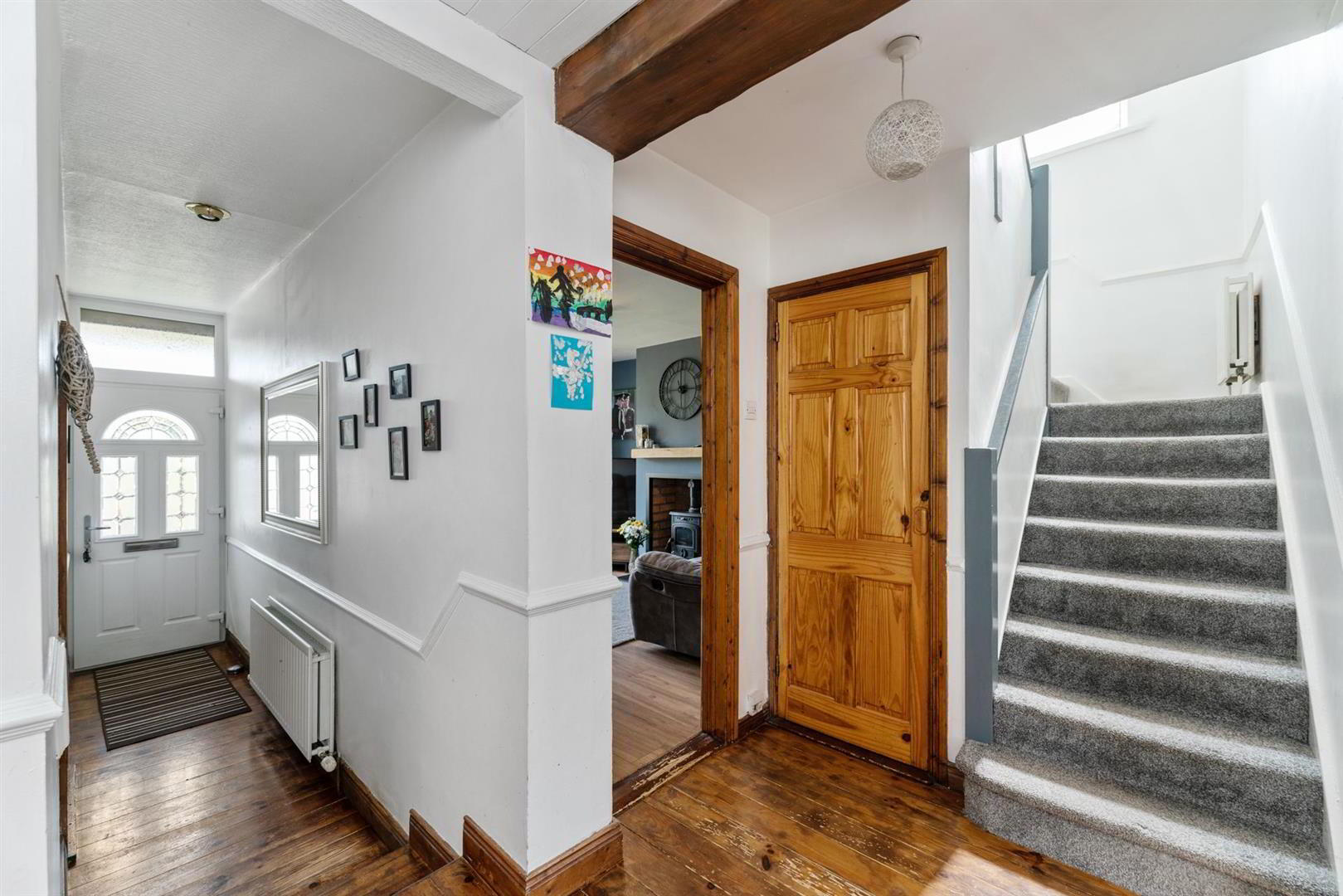


4 Marquis Avenue,
Bangor, BT20 3HF
3 Bed Semi-detached House
Offers Over £160,000
3 Bedrooms
1 Bathroom
1 Reception
Property Overview
Status
For Sale
Style
Semi-detached House
Bedrooms
3
Bathrooms
1
Receptions
1
Property Features
Tenure
Leasehold
Energy Rating
Broadband
*³
Property Financials
Price
Offers Over £160,000
Stamp Duty
Rates
£959.38 pa*¹
Typical Mortgage
Property Engagement
Views Last 7 Days
501
Views Last 30 Days
992
Views All Time
6,716

Features
- 3 Bedrooms (Ensuite)
- Spacious Lounge
- uPVC Double Glazing
- Oil Fired Heating System
- Kitchen / Dining Area
- White Bathroom Suite
- Integral Garage
If you had the chance, as you now do, would you not prefer the lifestyle on offer through owning this home? To achieve it however, a resolute and quick reaction to this information may be the way to obtain a happy outcome.
- ACCOMMODATION
- Half opaque uPVC double glazed entrance door into ....
- ENTRANCE HALL
- Pine solid wood floor. Understairs storage cupboard.
- LOUNGE 3.91m x 3.33m (12'10" x 10'11")
- Open fireplace with multi fuel stove and slate hearth. Laminated wood floor.
- KITCHEN/DINING AREA 5.26m x 2.46m (17'3" x 8'1")
- Range of hand painted high and low level cupboards and drawers with roll edge work surfaces. Built-in Logik 4 ring hob and oven under. Stainless steel extractor canopy with integrated fan and light. Single drainer stainless steel sink unit with mixer taps. Part pine walls. Part tiled walls. Ceramic tiled floor. 10 Downlights. uPVC double glazed patio door to rear.
- STAIRS TO LANDING
- Dado. 5 Downlights.
- BEDROOM 1 3.91m x 3.51m (12'10" x 11'6")
- Range of built-in wardrobes with mirrored doors. 3 Downlights.
- ENSUITE
- Comprising: Corner tiled shower with electric shower. Vanity unit with inset wash hand basin. Part pine panelled walls. Part tiled walls. Pine ceiling with 2 downlights. Laminated wood floor.
- BEDROOM 2 3.94m x 3.33m (12'11" x 10'11")
- Range of built-in wardrobes with mirrored sliding doors. Dimmer.
- BEDROOM 3 3.33m x 2.69m (10'11" x 8'10")
- BATHROOM
- White suite comprising: Panelled bath with mixer taps with Triton electric shower. Wash hand basin with mixer taps. W.C. PVC panelled walls. Pine ceiling. Built-in hotpress with lagged copper cylinder and immersion heater.
- OUTSIDE
- INTEGRAL GARAGE 5.49m x 2.36m (18'0" x 7'9")
- Roller door. Light and power.
- FRONT
- Garden in lawn.
- REAR
- Enclosed garden in lawn. Decked patio. Paved patio. Boilerhouse. Lights. Tap. PVC oil tank.




