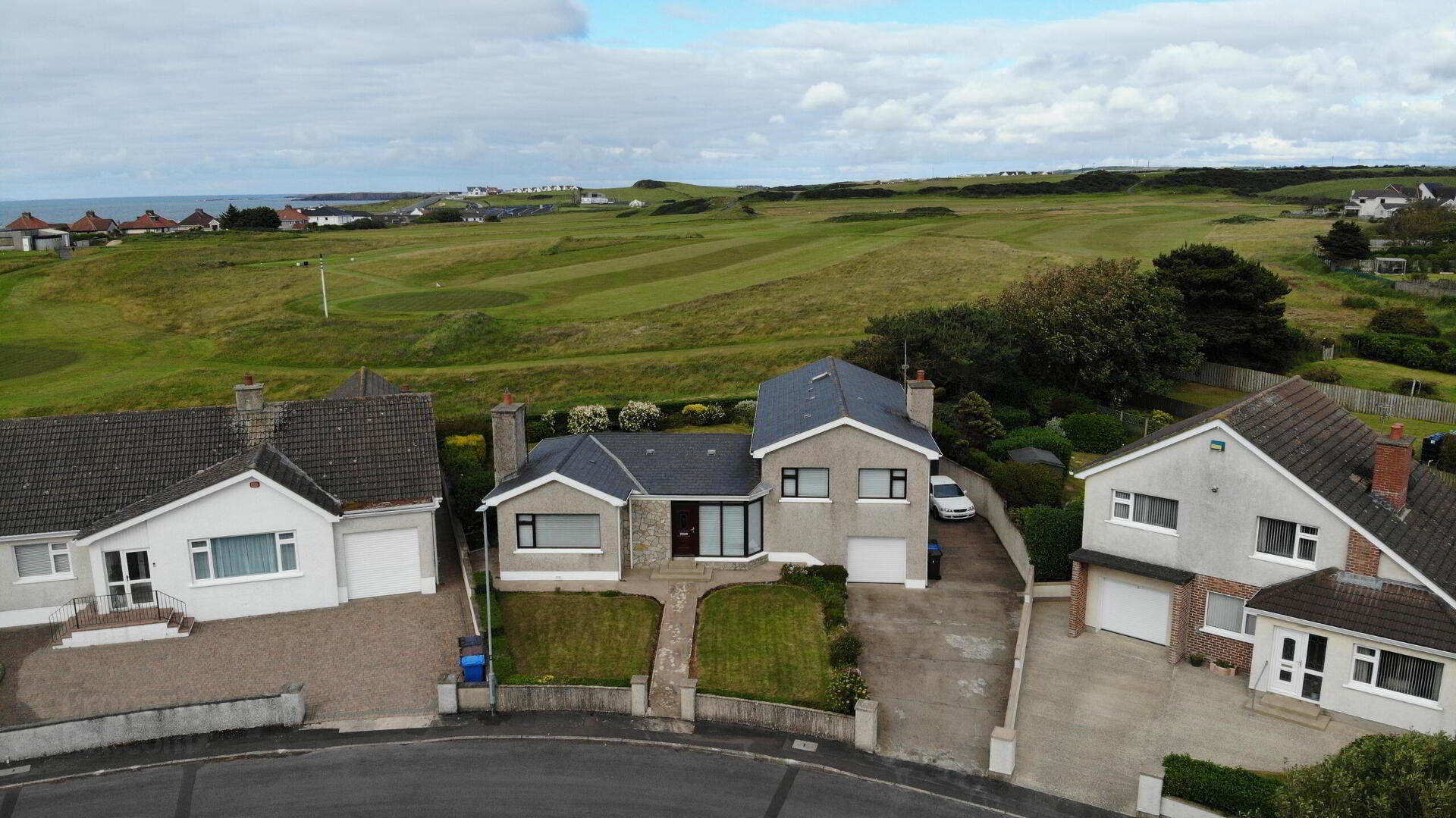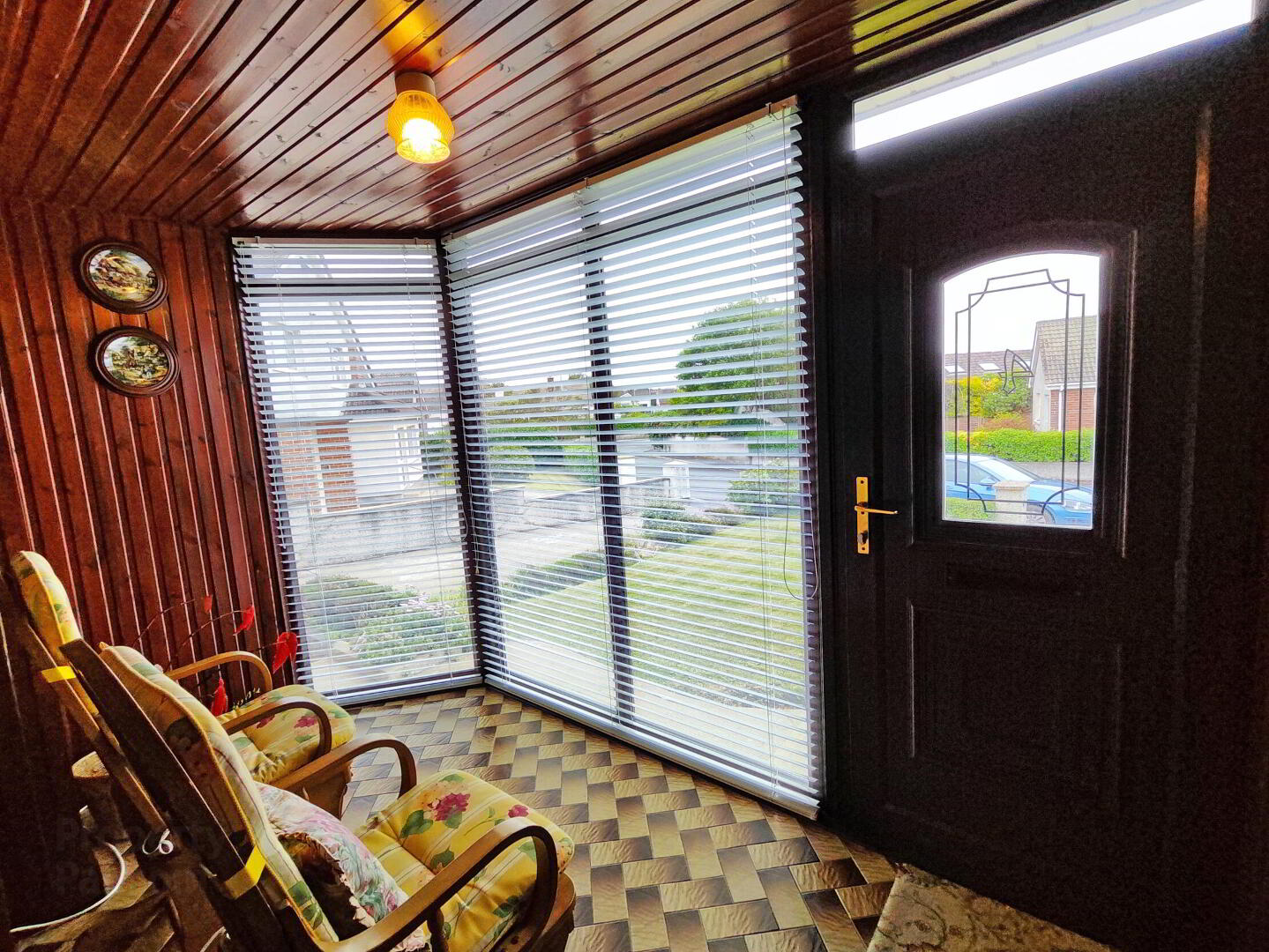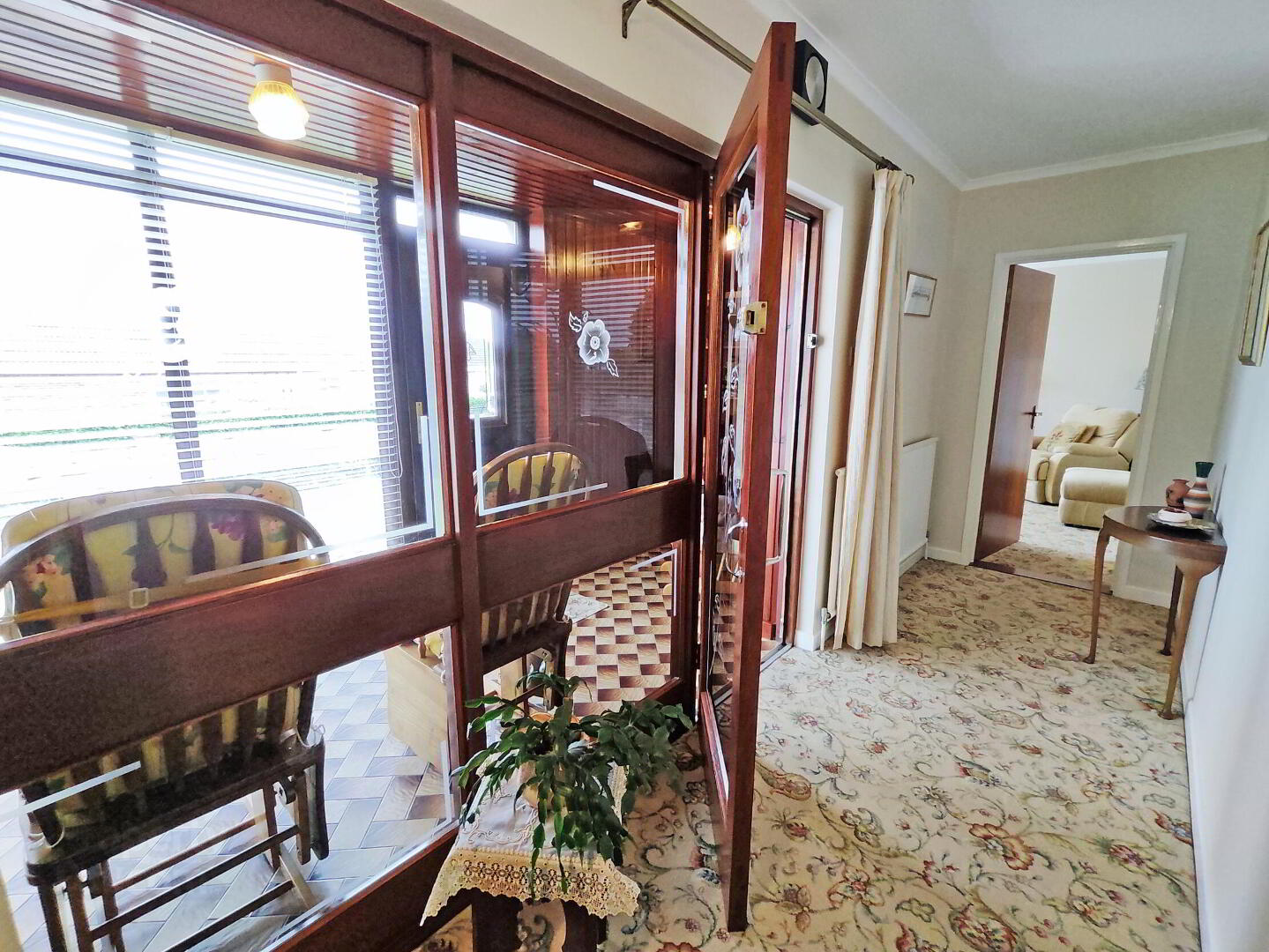


4 Malin Crescent,
Portstewart, BT55 7DN
5 Bed Detached House
Sale agreed
5 Bedrooms
2 Bathrooms
2 Receptions
Property Overview
Status
Sale Agreed
Style
Detached House
Bedrooms
5
Bathrooms
2
Receptions
2
Property Features
Tenure
Not Provided
Energy Rating
Broadband
*³
Property Financials
Price
Last listed at Offers Over £395,000
Rates
£2,107.86 pa*¹
Property Engagement
Views Last 7 Days
43
Views Last 30 Days
1,364
Views All Time
27,624

Features
- Detached 5 Bedroom 2 Reception 2 garages 2 offices and 3 store/utility rooms split level bungalow offering well proportioned family accommodation.
- Enclosed private garden to rear Overlooking Portstewart's "Old" Golf Course.
- Oil Fired Central Heating.
- Mix of Timber & Upvc Double Glazing.
- Upvc Fascia, Soffits and Rain Gear.
- Close distance to The Promenade, Sandy Beach's, Championship Golf Courses, Coastal Walks, Shops & Restaurants.
- Quiet cul-de-sac location.
A rare opportunity to purchase this stylish detached split level family home set on a generous mature private site that offers spacious and well-designed accommodation. Beautiful mature manicured gardens surround the property and are laid out in lawn and planted with a mature range of shrubbery and flowerbeds. Externally, the home is approached by a sweeping concrete driveway leading to spacious parking and two garage's. The rear garden is an absolute delight, it benefits from a sizeable lawn complimented by an array of plants, shrubs and raised planters. There is a private patio area which can be easily accessed from the back porch which perfectly captures the afternoon and evening Sun and would be ideal for outdoor entertaining. The location itself is a noteworthy feature bordering onto the Portstewart "Old Golf Course" at rear and Portstewart promenade, restaurants, beaches being a short distance from the home together with a host of amenities. Viewing comes highly recommended.
- Entrance Porch/Sun Area 5.03m x 1.57m
- With tiled floor, clad walls and ceiling.
- Entrance Hall
- Lounge 4.42m x 3.56m
- With lights on dimmer, TV point, coved ceiling, Openfire and Back Boiler fireplace (Electric fire inset) with tiled hearth, surround, wooden mantle
- Dining Room 3.56m x 3.28m
- With serving hatch and overlooking the old golf course to rear.
- Kitchen 4.01m x 3.25m
- With range of eye & low level units, 1 1/2 bowl stainless steel sink unit with mixer tap, tiling around worktops, serving hatch, integrated hob with extractor fan overhead, integrated oven, space for microwave & fridge freezer, tiled floor, clad walls & ceiling and overlooking the old golf course to rear.
- Back Porch
- With tiled floor and door leading to back garden.
- Split Level Landing
- With hot-press and Velux window.
- WC Room
- With toilet, wash hand basin and half tiled walls.
- Bathroom 2.26m x 1.83m
- With WC, wash hand basin, bath with shower attachment and fully tiled walls.
- Main Bedroom 3.81m x 3.23m
- With coved ceiling and en-suite comprising of wash hand basin, fully tiled walk-in electric shower cubicle and fully tiled walls.
- Bedroom 2 4.11m x 2.46m
- With coved ceiling and built in mirrored sliderobes.
- Bedroom 3 3.17m x 2.82m
- With coved ceiling.
- Bedroom 4 3.48m x 2.46m
- With coved ceiling
- Bedroom 5 2.97m x 2.31m
- With coved ceiling.
- Exterior
- The home is approached by a spacious concrete driveway with ample parking, laid in lawn with array of flowerbeds & shrubby all enclosed by low walls and hedging. Enclosed garden to rear also bordered by array of shrubby & flowerbeds, raised planters and private patio area all overlooking the Old Portstewart golf course.
- Utility Room 2.97m x 2.9m
- With double drainer stainless steel sink unit with mixer tap, range built in cupboards, space & plumbing for washing machine and tumble dryer.
- Store 1 2.26m x 2.06m
- With built in wall to ceiling shelving.
- Outside WC
- With WC, wash hand basin and tiled floor.
- Office 1 3.48m x 3.17m
- With built in shelving.
- Office 2 3.71m x 2.31m
- (L Shaped).
- Detached 2nd Garage/workshop 6.83m x 4.11m
- (To Widest Point) With up & over door, built in workbench & shelving.
- Integral Garage 4.7m x 2.97m
- With remote control roller door and leading into store 2.
- Store 2 3.35m x 2.13m
- Additional Information:
- Tenure: Assumed Freehold
Rates: £2107.86 per annum as per LPS online
Broadband & Mobile: see Ofcom checker for more details - https://www.ofcom.org.uk





