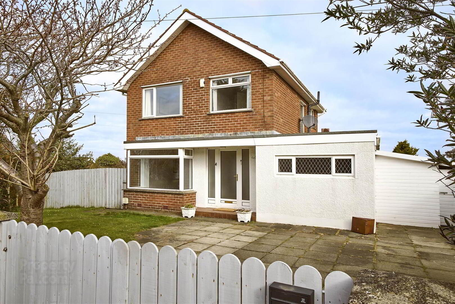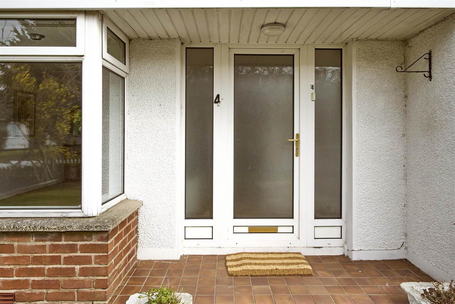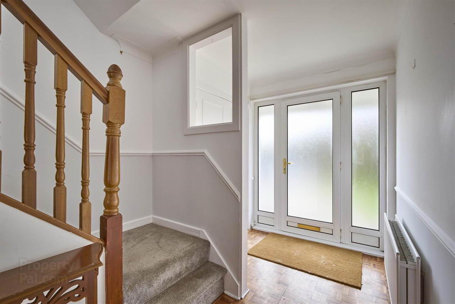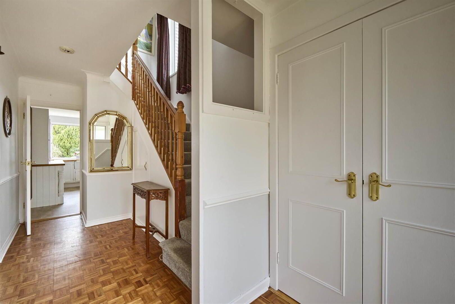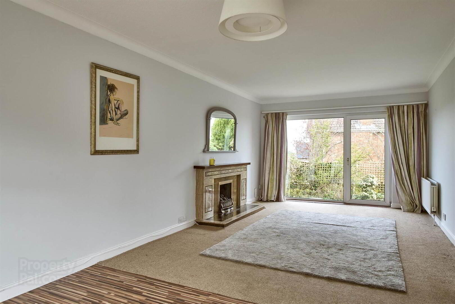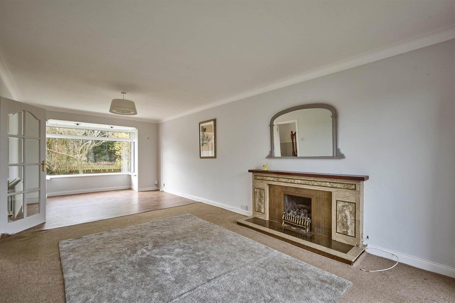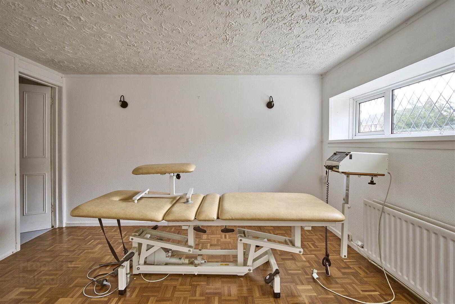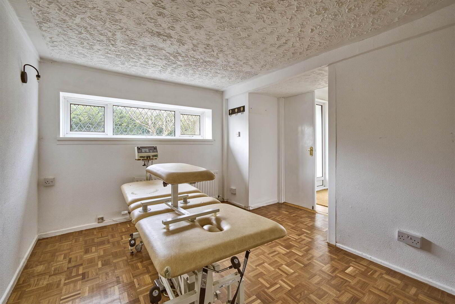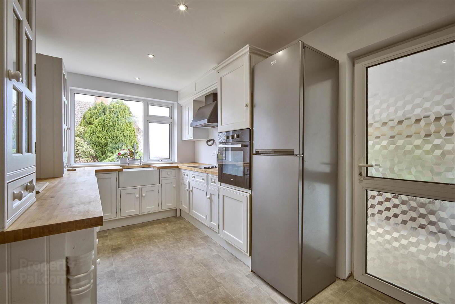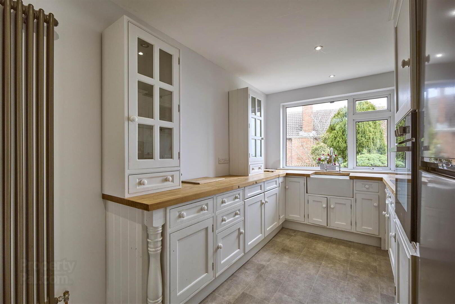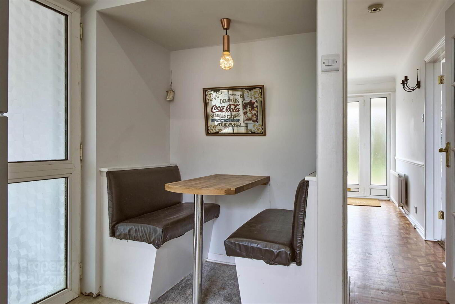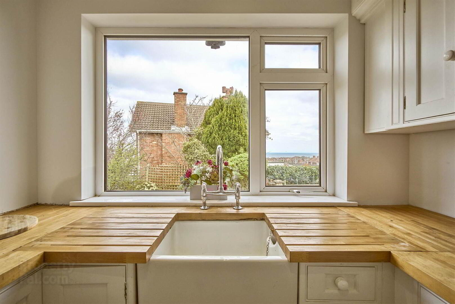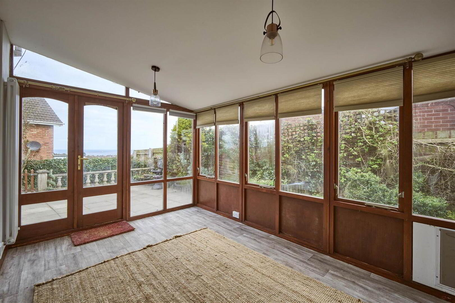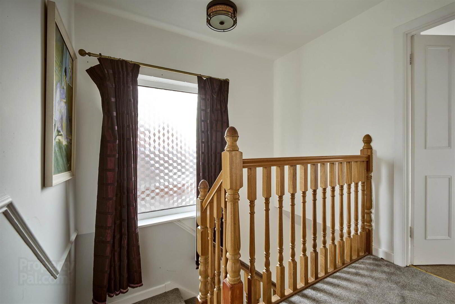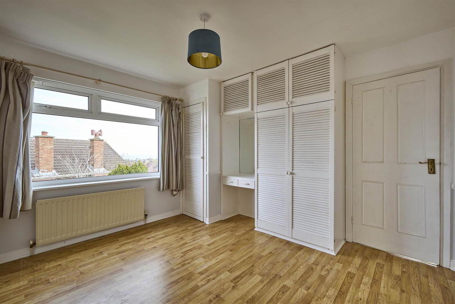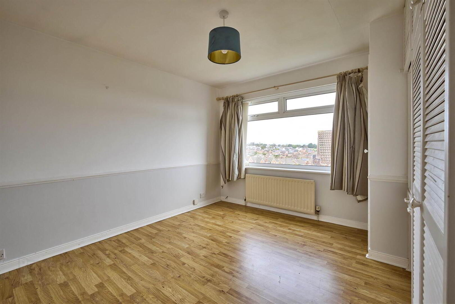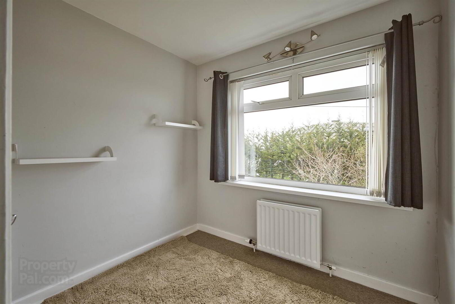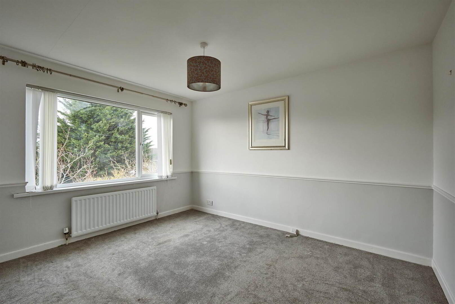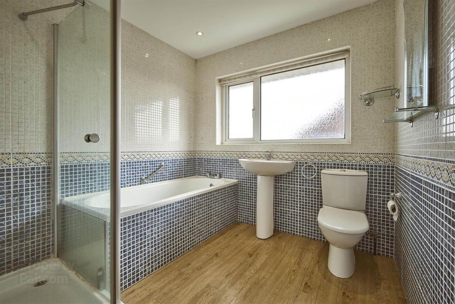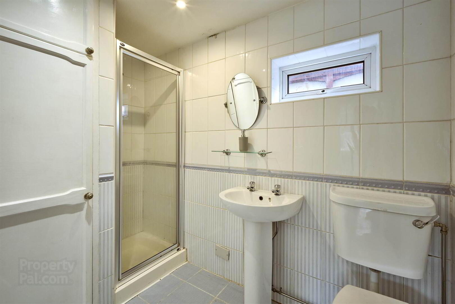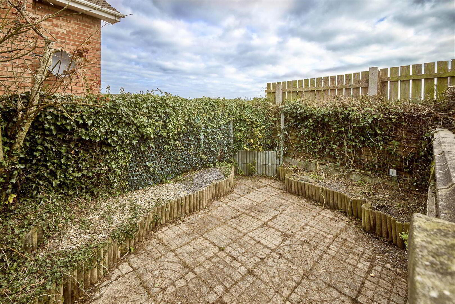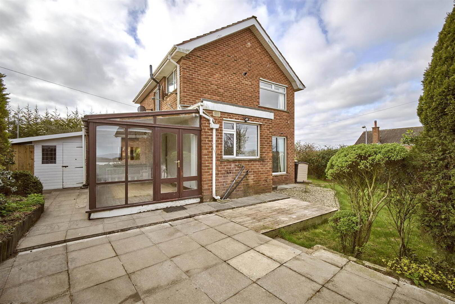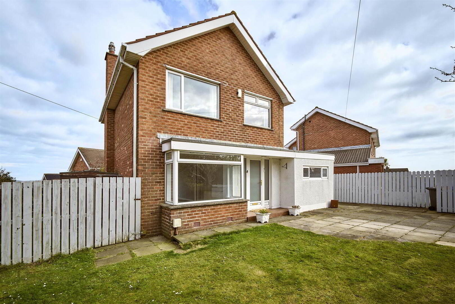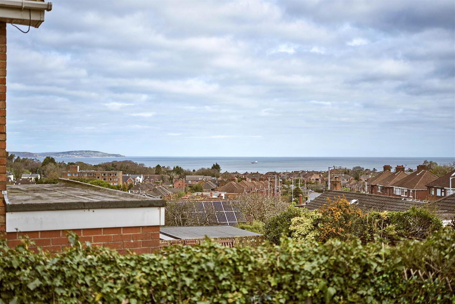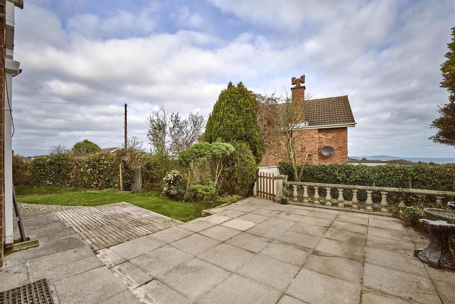4 Lyndhurst Avenue,
Bangor, BT19 1AY
4 Bed Detached House
Offers Around £265,000
4 Bedrooms
2 Receptions
Property Overview
Status
For Sale
Style
Detached House
Bedrooms
4
Receptions
2
Property Features
Tenure
Not Provided
Energy Rating
Heating
Gas
Broadband
*³
Property Financials
Price
Offers Around £265,000
Stamp Duty
Rates
£1,621.46 pa*¹
Typical Mortgage
Legal Calculator
In partnership with Millar McCall Wylie
Property Engagement
Views Last 7 Days
850
Views All Time
8,930
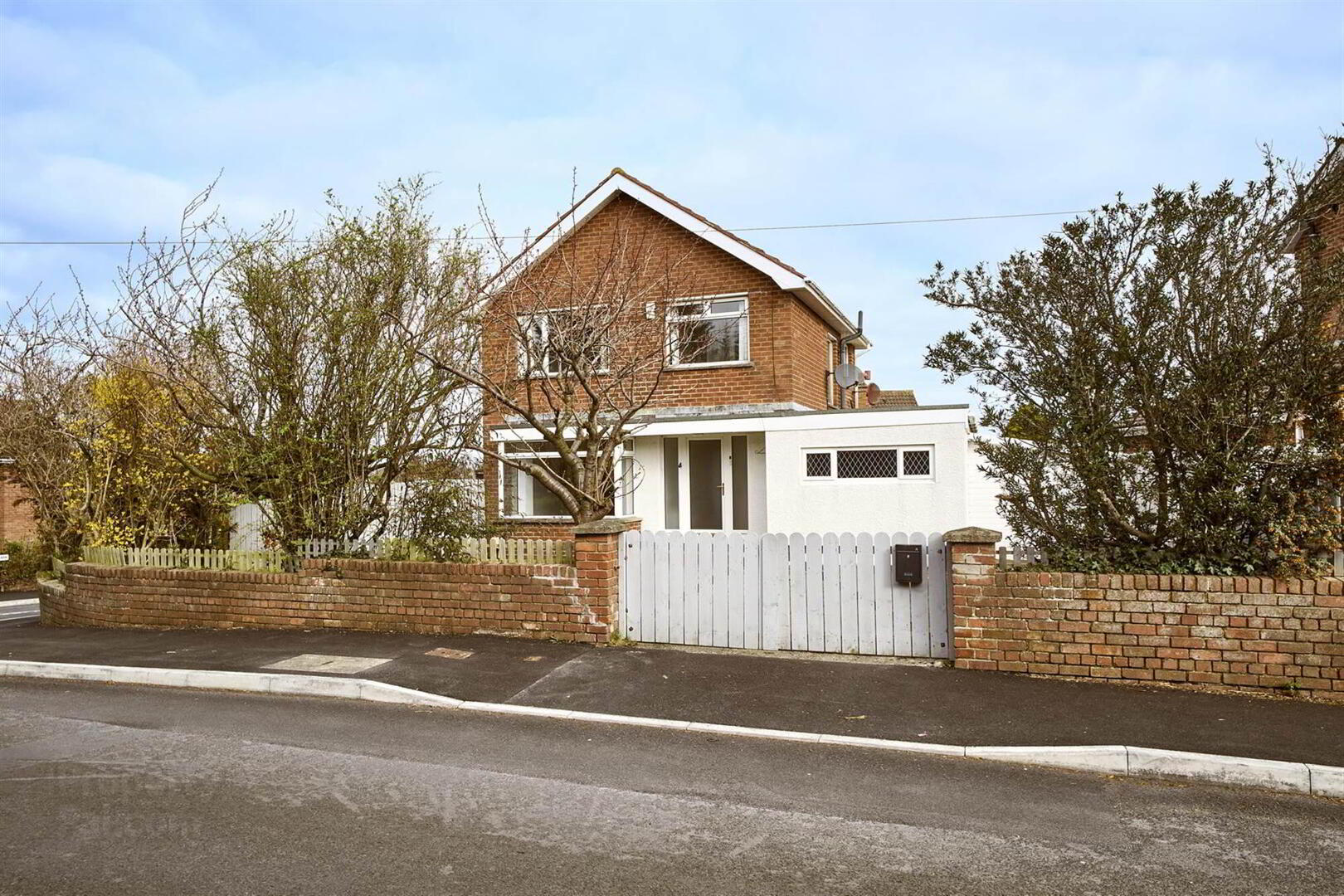
Features
- Attractive Detached Family Home
- Elevated Site with Excellent Lough Views from the Principal Rooms
- Through Lounge / Dining Room with Door to Patio/ Garden
- Painted Kitchen with Casual Dining Area leading to Sun Room
- Ground Floor Bedroom with Ensuite Shower Room or Further Reception Room
- Three Well Proportioned Bedrooms
- White Bathroom Suite with Separate Shower Cubicle
- Upvc Double Glazed Windows / Gas Heating
- Driveway Parking/ Enclosed Rear Garden in Lawns / Patio Areas etc
- Superb Bangor West Location
Internally the property offers well proportioned accommodation and off particular note is spacious living / dining room with direct access to the patio / garden and three well proportioned bedrooms and the option of a further ground floor bedroom or further reception room. Externally the gardens are private and enjoy a sunny aspect.
Properties in this locality rarely present themselves to the open market therefore early viewing is a must to avoid disappointment.
Ground Floor
- COVERED TILED ENTRANCE PORCH:
- uPVC front door to . . .
- ENTRANCE HALL:
- Solid wood floor, storage cupboard understairs. Double doors to . . .
- BEDROOM (4):
- 3.63m x 2.74m (11' 11" x 9' 0")
Solid wood floor. - ENSUITE SHOWER ROOM:
- Fully tiled shower cubicle with thermostatic shower unit, pedestal wash hand basin, low flush wc, fully tiled walls, ceramic tiled floor.
- LAUNDRY CUPBOARD:
- Built-in shelving, plumbed for washing machine.
- THROUGH LOUNGE/DINING ROOM:
- 8.51m x 3.35m (27' 11" x 11' 0")
(into bay). Tiled fireplace with bottled gas fire, cornice ceiling, door to patio and garden. - KITCHEN:
- 3.96m x 2.44m (13' 0" x 8' 0")
Painted kitchen with excellent range of high and low level units, soild wood work surfaces, Belfast sink unit, four ring hob with extractor fan and canopy, Bush oven, space for fridge freezer, glazed display cabinets, LED lights, alcove with built-in bench seating and breakfast table, superb lough view, feature floor to ceiling radiator. uPVC door to . . . - SUN ROOM:
- 3.96m x 2.74m (13' 0" x 9' 0")
Door to patio and garden, panoramic lough views.
First Floor
- LANDING:
- Access to partly floored roofspace with excellent storage via Slingsby type ladder.
- BEDROOM (1):
- 3.66m x 3.35m (12' 0" x 11' 0")
- BEDROOM (2):
- 3.66m x 3.35m (12' 0" x 11' 0")
Range of built-in robes, gas fired boiler, laminate wood floor, lough views. - BEDROOM (3):
- 2.44m x 2.44m (8' 0" x 8' 0")
Built-in robe. - BATHROOM:
- White suite comprising tiled bath with mixer tap, pedestal wash hand basin, low flush wc, separate fully tiled shower cubicle with Aqualisa shower unit, heated towel rail, laminate wood floor, mosaic tiled walls.
Outside
- Paved driveway to front with ample parking. Front garden with built-in storage area. Fully enclosed garden with extensive paved patio to rear, further decked terrace. Garden laid in lawn with pebbled area and mature shrubs. Further secret garden area and sunken patio area, outside tap, garden shed, lean-to garden store.
Directions
From Springhill Road turn left into Lyndhurst Avenue and No 4 is on the right hand side.


